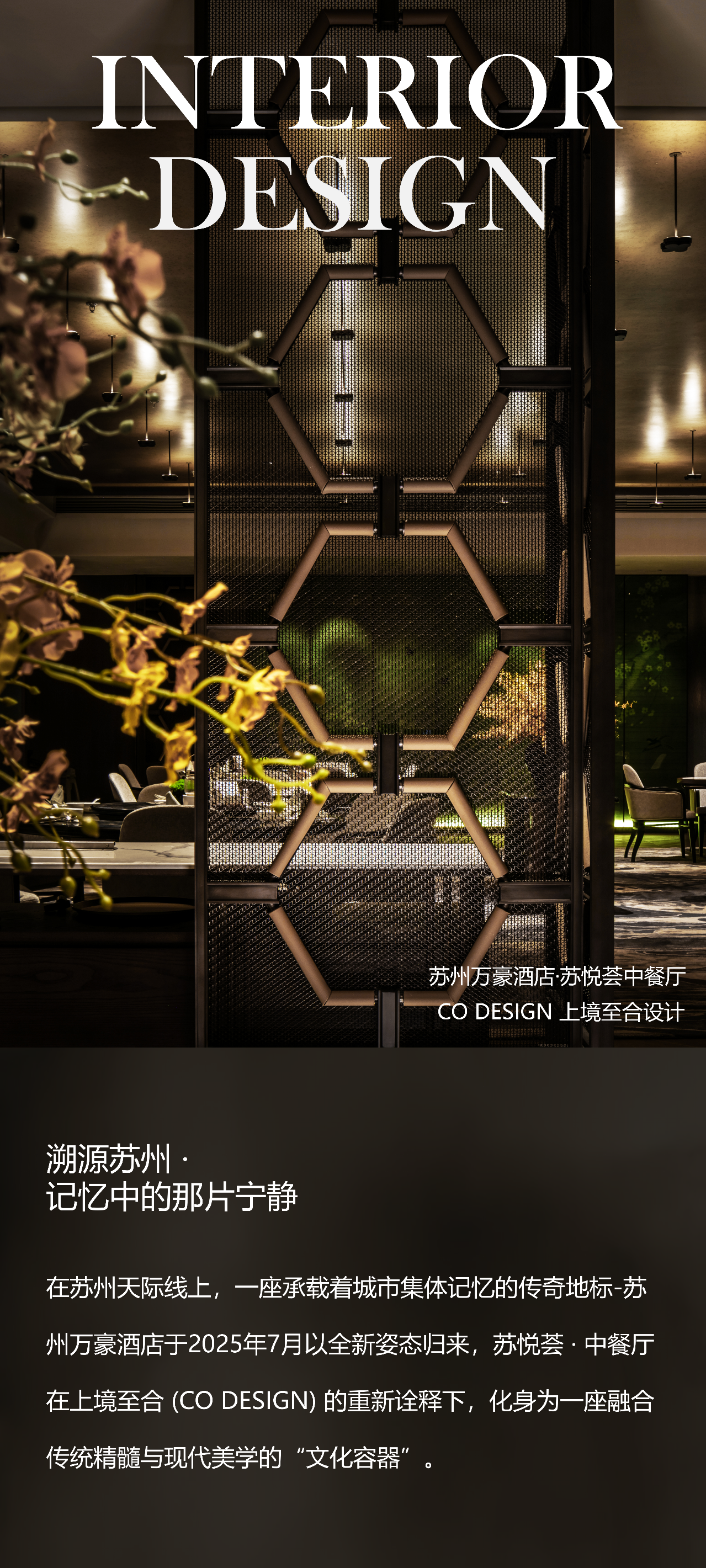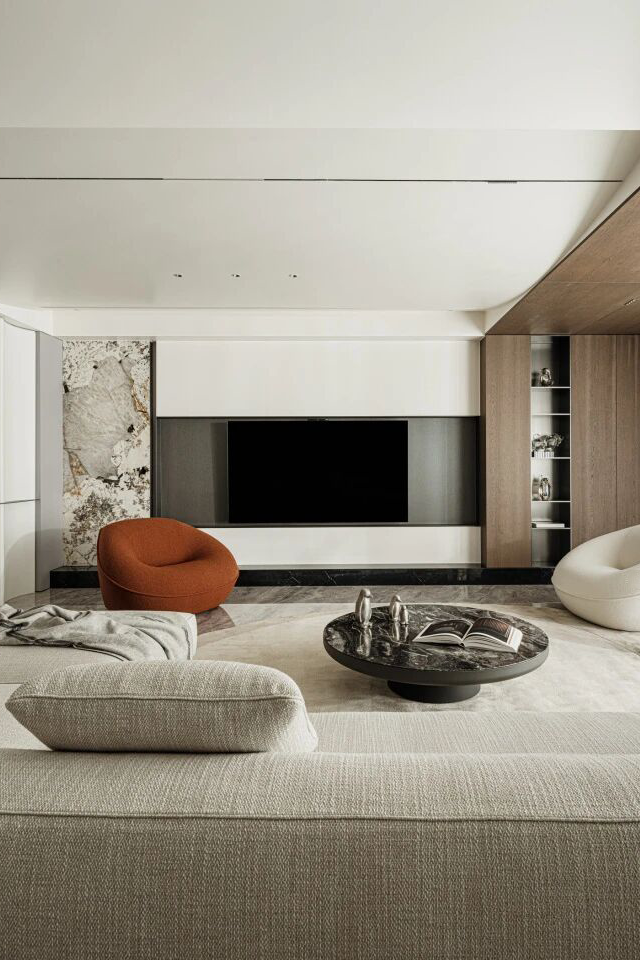π SQUARED² 新作丨 福州建总·云璟未来:多元新生,掠影未来 首
2024-06-20 23:04




SEVEN TOWERS AND TEN THOUSAND LAMPS AT NIGHT......
A BLESSED STATE


建总·云璟未来沿袭建总“璟”系人居精髓,择址福州中心板块,聚焦福州新生代中坚力量,因地、因时打造多元新生,掠影未来社区。


π SQUARED²
VOL.1
预见
溯源文化 先锋生活


红墙疏影与明净玻光构成秩序感的递进,视觉上营造出一个理性场域。建筑以严谨的几何形态兼合富有韵律的构件,塑造简约而精致、历久弥新的外观。
The red walls sparse shadows and clear glass light create a progressive sense of order, visually creating a rational field. The architecture combines rigorous geometric forms with rhythmic components to create a simple, exquisite, and timeless appearance.




下沉式庭院点明聚场社区公共与社交的属性,引导式的建筑与地面铺装塑就鲜明的城市会客厅入口。
The sunken courtyard highlights the public and social attributes of the Juchang community, while the guided architecture and ground paving create a distinct entrance to the urban reception hall.




将建筑设计的灵感延伸,以简洁精炼的设计激发人与场地更深层次的互动与交流,月照九州赋予空间美好的寓意。
地面渐变的石材铺设与玻璃砖砌成的空间背景相互应和,潮玩IP的植入,更加契合项目新生代用户的时尚属性。
Extending the inspiration of architectural design, using concise and refined design to inspire deeper interaction and communication between people and the site, the moonlit Kyushu gives a beautiful meaning to the space.
The gradual stone paving on the ground and the spatial background made of glass bricks complement each other, and the implantation of trendy IP is more in line with the fashion attributes of the new generation of users in the project.






高敞开放的环绕空间以城市发展为主题,唤醒城市记忆,通过空间交互、折叠跃动的设计手法,将文化沉淀于城市记忆,连接现实与想象,过去与未来,搭建时代演进的舞台,见证文明更迭的进程。
The spacious and open surrounding space is themed around urban development, awakening urban memories. Through spatial interaction, folding and jumping design techniques, culture is deposited in urban memories, connecting reality and imagination, the past and the future, and building a stage for the evolution of the times, witnessing the process of civilization change.








层层构筑的场地精神,让活力与无界主导空间的新生。
π SQUARED² 派平方思考社区空间的本质,融合榕城鲜活的人文与坐标,选择以功能性与舒适性并存的“泛会所化”空间为用户提供日常的服务,于都市更新中,满足用户不同场景的社区功能需求,实现不囿于销售场景的商业变革,探寻出“去销售化”的社区空间未来更深层的使用可能。
The layered construction of the site spirit brings vitality and boundless dominance to the new life of the space.
π SQUARED ² considers the essence of community space, integrates the vibrant culture and coordinates of Rongcheng, and chooses a pan clubhouse space that combines functionality and comfort to provide users with daily services. In urban renewal, it meets the community functional needs of users in different scenarios, realizes commercial transformation that is not limited to sales scenarios, and explores the possibility of deeper use of de sales community space in the future.
VOL.2
聚场
会友酣谈 社区沙龙




光与影交织描绘共享空间的质感表达,云石缀满绚烂与梦幻氤氲人与空间情感共鸣的回应。
The interweaving of light and shadow portrays the texture expression of shared space, while clouds and stones are adorned with brilliant and dreamy responses that resonate with the emotional resonance of people and space.




哑光金属层叠阵列的栅格与夹丝透光玻璃为主体的吧台,共同塑造空间立面的线性关系,在自然的点缀下,有关美学的演绎成为衡量社区空间舒适性体验的有序尺度。
The grid of matte metal stacked array and the bar counter mainly composed of wired translucent glass shape the linear relationship of the spatial facade together. With natural embellishments, the interpretation of aesthetics becomes an orderly scale for measuring the comfort experience of community space.




格局方正的空间加之恰当地布局划分,让溯游的动线更加分明,场域在现代与古典美学的交汇中承载更为广阔的都市文化、艺术与情感,纷繁的当代色彩,塑就都市会客厅的繁华之姿。
The square layout of the space, combined with appropriate layout and division, makes the flow of the retro tour more distinct. The field carries a broader urban culture, art, and emotions in the intersection of modern and classical aesthetics. The diverse contemporary colors shape the bustling appearance of the urban reception hall.
VOL.3
构筑
焕活邻里 社交属地






通过旋转上升的楼梯,链接二层如社区会所一般的空间。解构人文印象,折射属地精神,旋转式楼梯在时尚潮流的现代气息里以不同元素和层次重塑城市影像,于琉光的背景中凝聚耐人寻味的城市肌理。
Connect the second floor space like a community clubhouse through a rotating staircase. Deconstructing humanistic impressions and reflecting local spirit, the rotating staircase reshapes the urban image with different elements and levels in the modern atmosphere of fashion trends, and condenses thought-provoking urban texture in the background of Liuguang.




挺立的书架与绿植装饰墙体点明场域的功能,世界与内心自由的对谈透过明净的窗户实现共鸣,融入空间流线的仪式感,朗阔、豁达的气韵贯穿纵深的尺度,以静默不语的沉稳抒写都市风尚的宏大。
The upright bookshelves and green plant decorated walls highlight the function of the field, and the free dialogue between the world and the heart resonates through the clear windows, integrating a sense of ritual into the spatial flow. The broad and open-minded atmosphere runs through the depth of the scale, and expresses the grandeur of urban fashion in a silent and steady manner.




空间的尺度得以充分利用,在新的设计语境下复兴动静皆宜的饮食体验。
落地玻璃让室外的景观最大程度上入室,东方设色之下的美学凝为当代的表达,重塑着现代主义的无界。杯筹交错,闻香品茗,内外相望拂动岁月交融,掠影都会生活。
The scale of space can be fully utilized, reviving a dining experience that is both dynamic and static in the new design context.
Floor to ceiling glass maximizes the entry of the outdoor landscape into the room, and the aesthetic under the Eastern color scheme is condensed into contemporary expression, reshaping the boundlessness of modernism. The cups and chips are intertwined, enjoying the fragrance and tea, looking at each other from the inside and outside, stirring the blending of time, and the fleeting shadows will all lead to life.
(部分图片素材源自网络 如有侵权请联系删除)


谢新平
James Tse
创始人-设计总监


硬装设计 :π SQUARED派平方设计
设计总监 :谢新平
设计团队 :陈矗、陈云、赵越
软装设计 :GND恩嘉设计
项目名称 :
福州建总·云璟未来售楼处
开发企业 :建总地产
设计面积 :1074㎡
项目地址 :福建省福州市晋安区
完工时间 :2024.5
摄影 :鲁哈哈
策划 : π Brand Studio
π,象征无限与变化,代表着无穷的设计灵感和没有边界的空间领域。
π Squared²设计以空间为圆心,设计为半径,强调建筑的空间维度,扩展有形空间的无形内涵。
派平方设计致力于为中国高端地产商及精英阶层提供量身定制、高质量的创意与设计服务。业务类型涵盖高端商业地产售楼处、会所、样板房、精装研发,精品酒店,高定私宅,总部办公楼等。





































