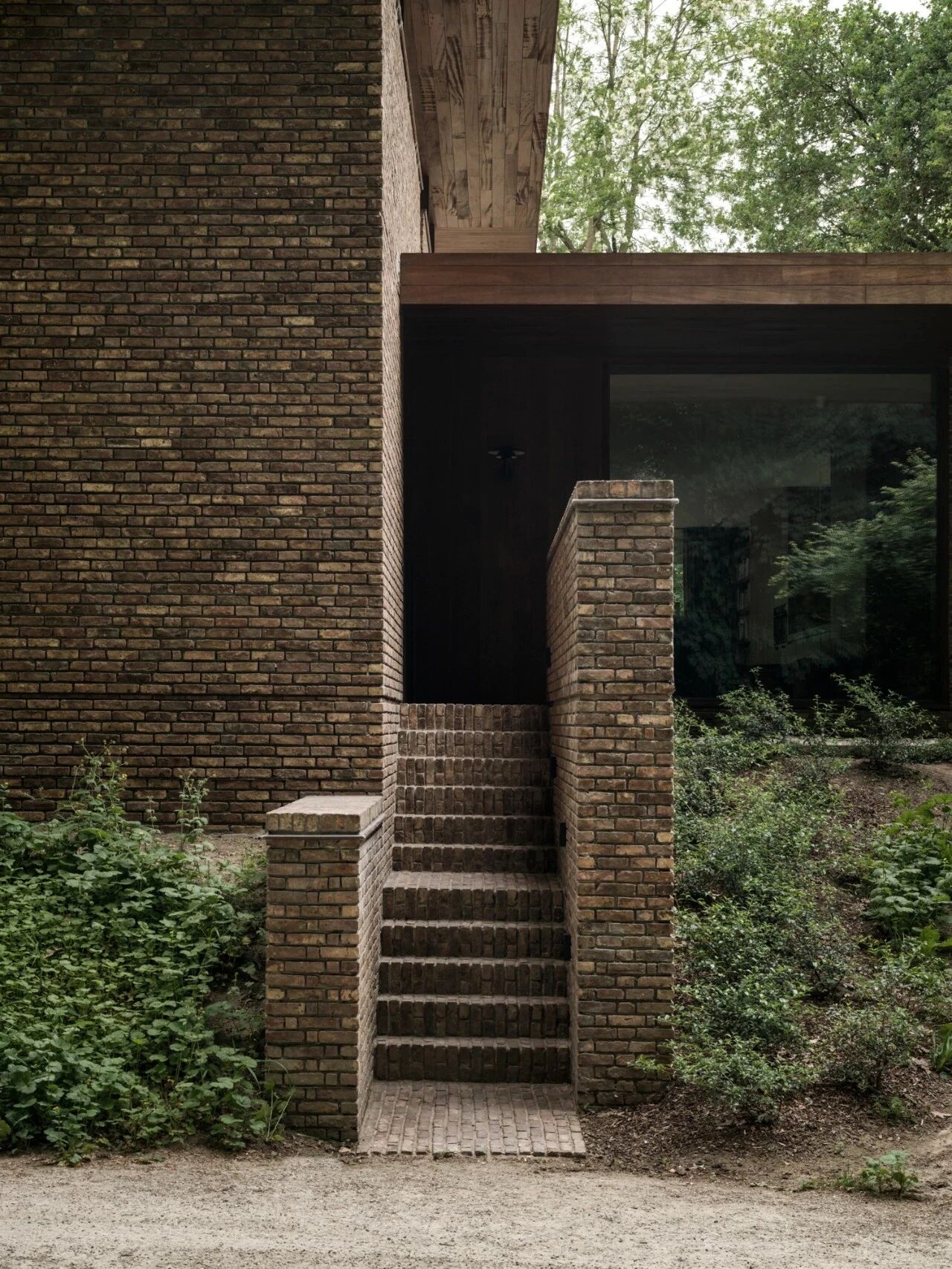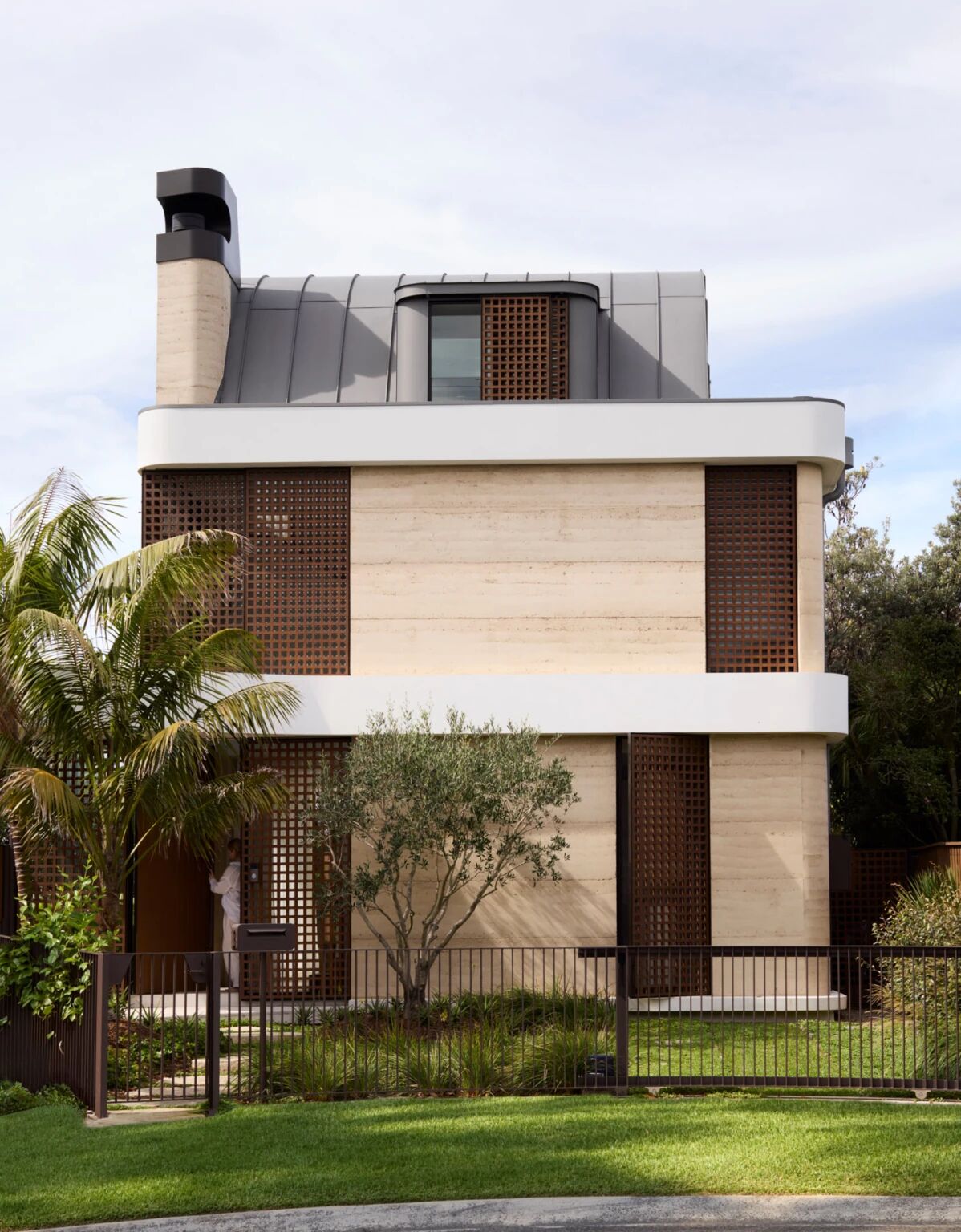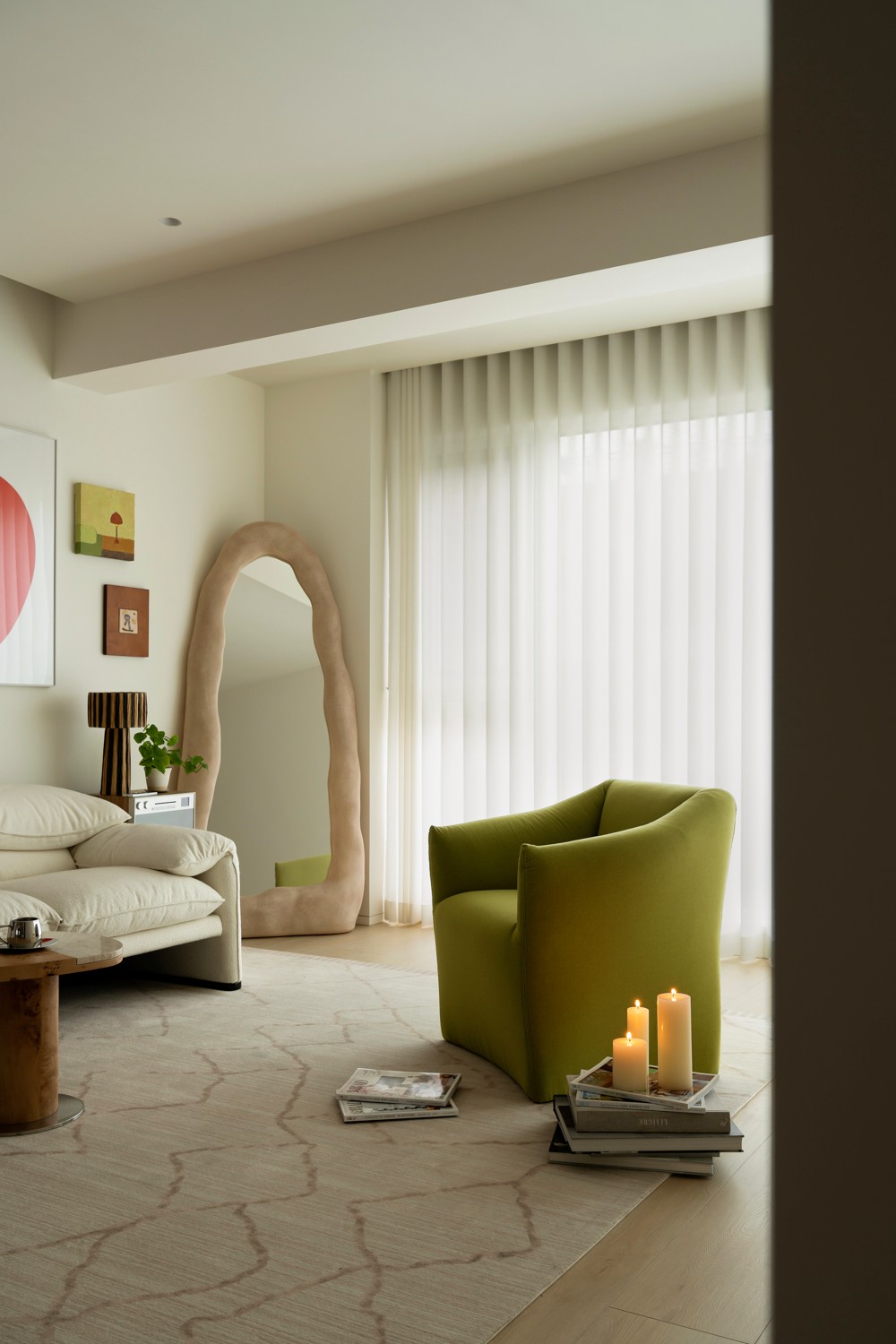The Service Course,墨西哥 首
2024-07-04 13:36
An existing house from the seventies that tried to follow the original style in Polanco of the “colonial style residences” originally designed in 1937, without success achieving a structure with little architectural and cultural value.
七十年代的现有房屋试图遵循最初设计于1937年的“殖民地风格住宅”的原始风格,但没有成功实现几乎没有建筑和文化价值的结构。
A challenging space in terms of its dimensions, rugged spaces and construction systems, this project was born that was conceptually planned in a 3-year process. It conceives a comprehensive project with 4 different programs: a store, a cafe, a restaurant and a green roof .
就其尺寸、崎岖的空间和建筑系统而言,这是一个具有挑战性的空间,这个项目诞生了,在概念上规划了 3 年的过程。它构思了一个包含 4 个不同功能的综合项目:商店、咖啡馆、餐厅和绿色屋顶。
A cycling shop locates the main construction on the ground floor. The premise is to eliminate the “store” feeling and turn it into an extension of a home and everyday lifestyle.
自行车店位于一楼的主要建筑。前提是消除“商店”的感觉,并将其变成家庭和日常生活的延伸。
Under a collaborative and multidisciplinary process, a renovation was proposed, maintaining that architectural value that reflects the history and shadow of the past.
在协作和多学科的过程中,提出了翻新工程,以保持反映过去历史和阴影的建筑价值。
The proposal consists of very honest, clean and subtle finishes. The integration of simple language carpentry, but with robust and authentic workmanship, highlighting the construction systems and their manufacturing processes.
该提案包括非常诚实、干净和微妙的饰面。融合了简单的木工语言,但具有坚固而真实的工艺,突出了建筑系统及其制造过程。
During the tour through the space, the local materials speak of Mexico, its culture and labor, maintaining a global congruence. The user and the product are the protagonists of a very friendly and welcoming experience, which invites them to stay for many hours, appropriating the space in different ways in the collective points that are proposed to be with oneself or interact.
在参观空间的过程中,当地材料讲述了墨西哥、它的文化和劳动,保持了全球的一致性。用户和产品是非常友好和热情的体验的主角,邀请他们停留数小时,以不同的方式在建议与自己相处或互动的集体点中占用空间。
Art interventions in mosaics and dyed looms are present in the main finishes, they are handmade with natural dyes and pigments. They propose a narrative of cycling, the city and the landscape interwoven into the culture of our country.
马赛克和染色织机的艺术干预出现在主要饰面中,它们是用天然染料和颜料手工制作的。他们提出了一种关于自行车、城市和景观的叙事,交织在我们国家的文化中。
On one side of the house, in a little-used open space that surrounds the construction, a large pergola was designed that houses Auna café, an open space where the wooden structure and vegetation are the protagonists. The pergola respectfully embraces the existing construction and communicates with the interior of the store in a subtle way creating a connection and unified language to enrich the experience.
在房子的一侧,在建筑周围的一个很少使用的开放空间中,设计了一个大型凉棚,里面有 Auna 咖啡馆,这是一个以木结构和植被为主角的开放空间。凉棚尊重地拥抱现有的建筑,并以一种微妙的方式与商店内部进行交流,创造了一种联系和统一的语言,以丰富体验。
采集分享
 举报
举报
别默默的看了,快登录帮我评论一下吧!:)
注册
登录
更多评论
相关文章
-

描边风设计中,最容易犯的8种问题分析
2018年走过了四分之一,LOGO设计趋势也清晰了LOGO设计
-

描边风设计中,最容易犯的8种问题分析
2018年走过了四分之一,LOGO设计趋势也清晰了LOGO设计
-

描边风设计中,最容易犯的8种问题分析
2018年走过了四分之一,LOGO设计趋势也清晰了LOGO设计































































