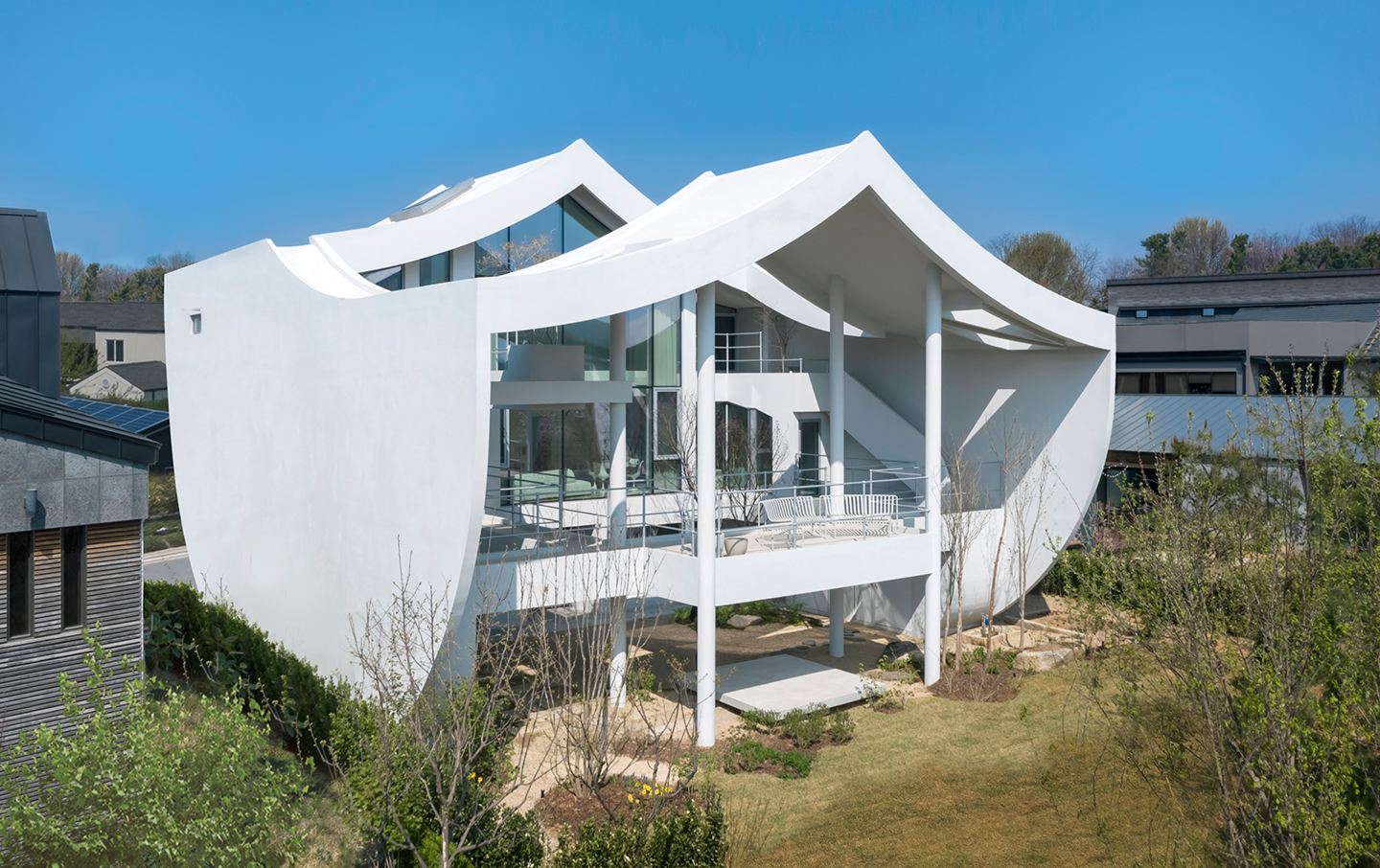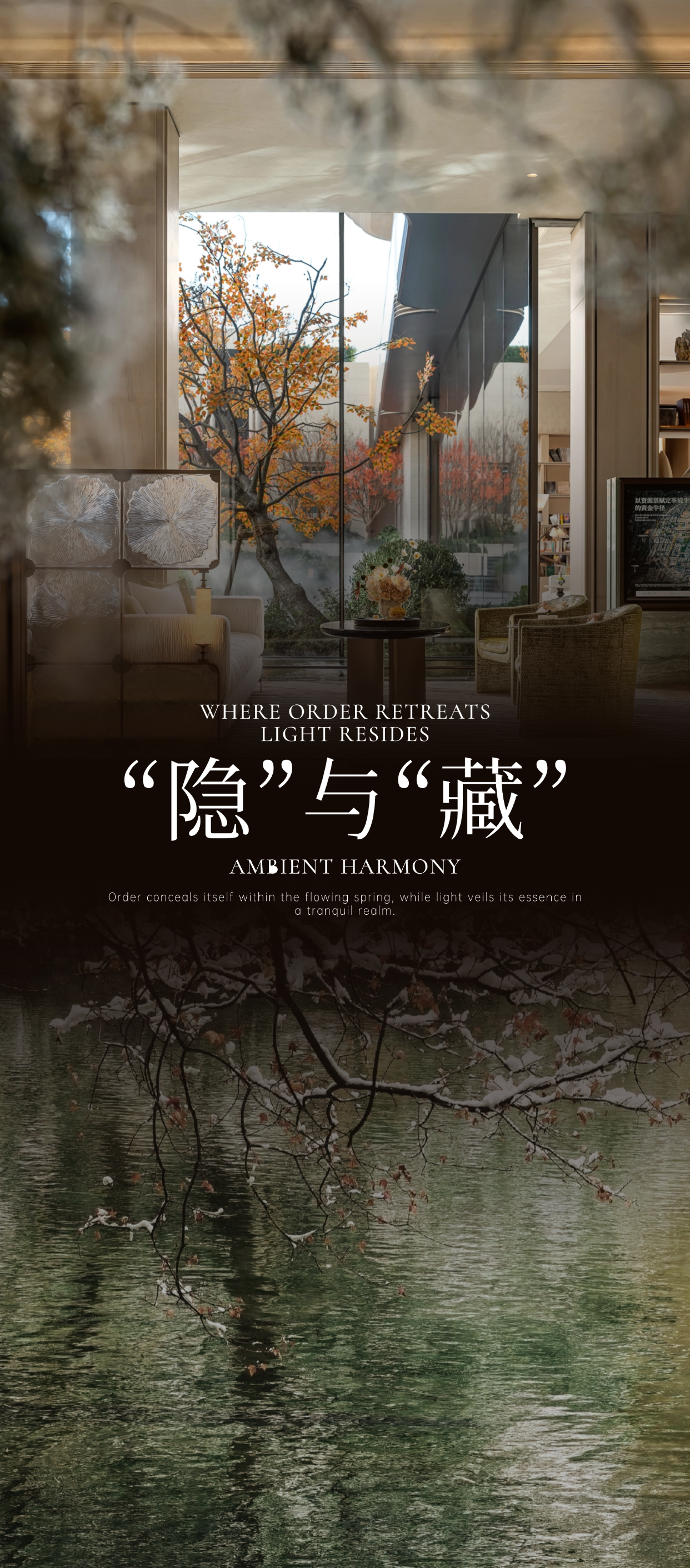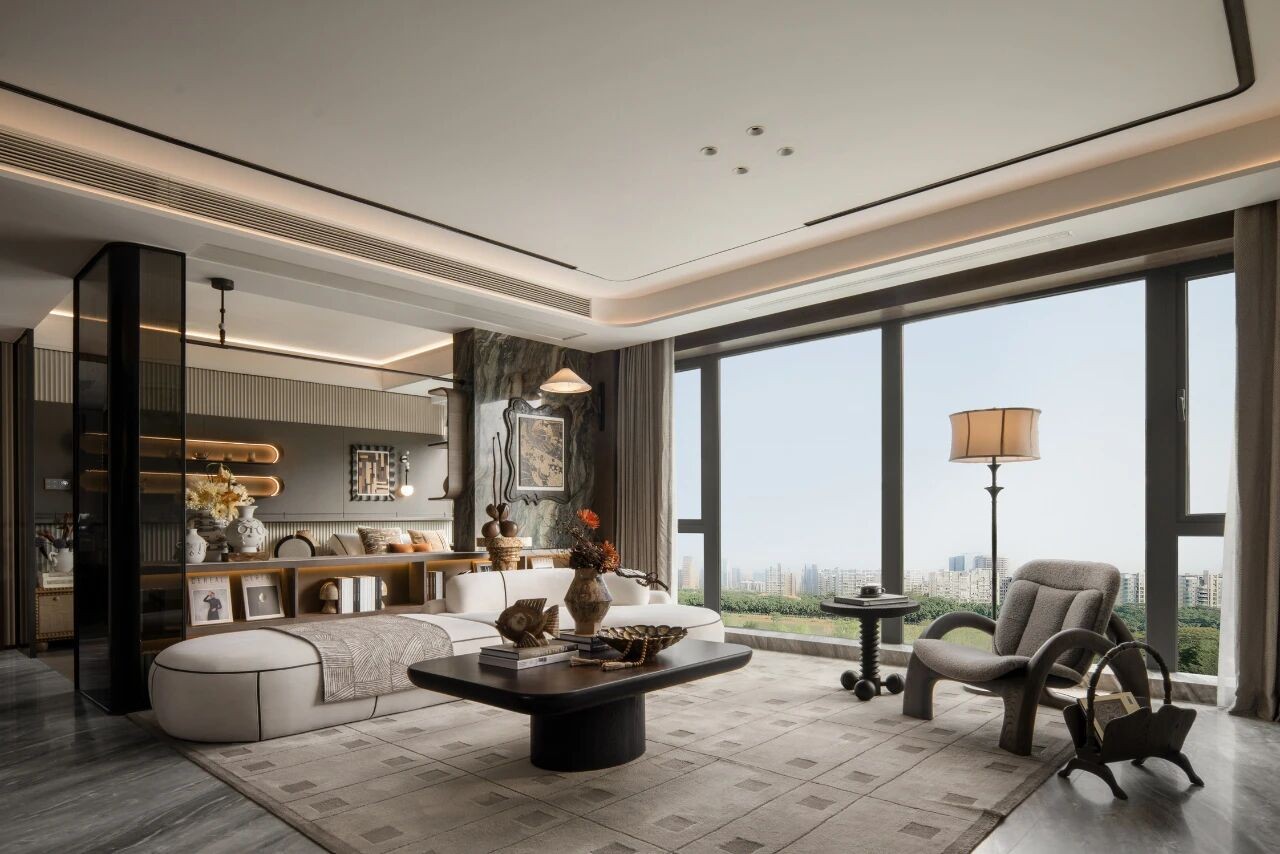Arcano House,墨西哥莫雷利亚 首
2024-07-07 22:08
Merged into a wooded site to the outside of Morelia, Michoacán, this vacation home emerges from the idea to create a shelter that respectfully dialogues with its immediate context. Through this, the building emerges from the site and converts into a visual echo from the surroundings. The single-story dwelling takes advantage from the length and sloped topography from the site, sitting the house above the ground, giving the sensation that it floats in the middle of the trees.
这座度假屋被合并到米却肯州莫雷利亚郊外的一片树木繁茂的场地中,其想法是创建一个与周围环境进行尊重对话的避难所。通过这种方式,建筑从场地中浮现出来,并转化为与周围环境的视觉回声。单层住宅利用了场地的长度和倾斜的地形,将房屋置于地面之上,给人一种漂浮在树林中间的感觉。
On front façade, the house closes from the exterior and presents to the user as a solid and latent platform that is integrated to the environment. This volume stands out by its flatness and materiality, which is perceived as a curtain that protects a natural landscape surrounded by pine trees and oaks.
在正面立面上,房屋从外部封闭,呈现给用户一个与环境融为一体的坚实而潜在的平台。这个体积以其平坦和物质性而著称,被认为是保护被松树和橡树包围的自然景观的窗帘。
To emphasize the main access, we created a game of subtractions and offsets, that contrast with the flattened façade, creating an interesting duality between the massive stone walls and the light steel structure. This constructive system reinterprets Michoacan’s vernacular construction techniques, such as the stone foundation and masonry walls -that were covered with stone slabs and polished cement finishes; and at the same time is complemented by steel and concrete elements.
为了强调主通道,我们创造了一个减法和偏移的游戏,与扁平的立面形成鲜明对比,在巨大的石墙和轻钢结构之间创造了一种有趣的二元性。这个建设性系统重新诠释了米却肯州的乡土建筑技术,例如石材地基和砖石墙——上面覆盖着石板和抛光的水泥饰面;同时辅以钢和混凝土元素。
The layout is composed by three main spaces with different dynamics that set the choreography of the house: the public areas, the private areas and the services. Those spaces are smoothly organized by three steel beams that function as the spinal column that supports the roof.
布局由三个主要空间组成,这些空间具有不同的动态,可以设置房屋的编排:公共区域,私人区域和服务。这些空间由三根钢梁平滑地组织起来,这些钢梁充当支撑屋顶的脊柱。
When entering, the user is welcomed by the common areas, where the kitchen, the dining room, the living room, and the terrace are gathered with an open floor plan configuration that promotes the visual and space relation. The living spaces are extended to the exterior and seems to be an interior terrace due to the floor-to-ceiling windows that frames the landscape and bathe the interior with filtered daylight.
进入时,用户受到公共区域的欢迎,厨房、餐厅、客厅和露台聚集在一起,采用开放式平面图配置,促进了视觉和空间的关系。起居空间延伸到外部,似乎是一个室内露台,因为落地窗框住了景观,并用过滤的日光沐浴在室内。
The private areas and the services are connected through an intimate hallway that embrace the user in his way to the resting spaces. Each bedroom has an elegant and sober character, that generates cozy and introspective atmospheres.
私人区域和服务通过一个私密的走廊连接起来,拥抱用户通往休息空间的道路。每间卧室都具有优雅而清醒的个性,营造出舒适和内省的氛围。
The materials palette is defined by the honesty and tectonics of its elements, selected for their timelessness and ability to age properly, seeking .
材料调色板由其元素的诚实和构造定义,因其永恒性和适当老化的能力而选择,寻求。
采集分享
 举报
举报
别默默的看了,快登录帮我评论一下吧!:)
注册
登录
更多评论
相关文章
-

描边风设计中,最容易犯的8种问题分析
2018年走过了四分之一,LOGO设计趋势也清晰了LOGO设计
-

描边风设计中,最容易犯的8种问题分析
2018年走过了四分之一,LOGO设计趋势也清晰了LOGO设计
-

描边风设计中,最容易犯的8种问题分析
2018年走过了四分之一,LOGO设计趋势也清晰了LOGO设计





























































