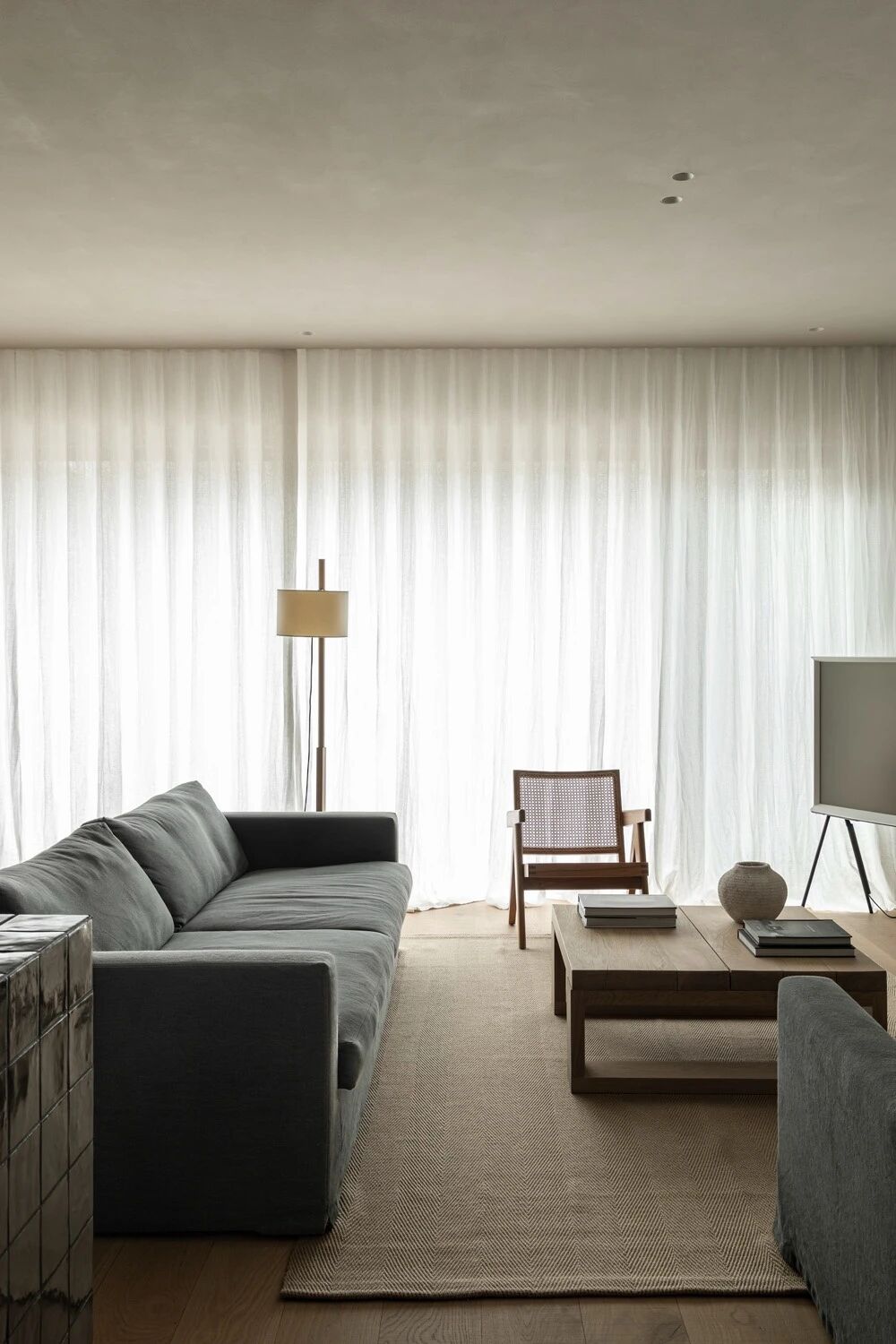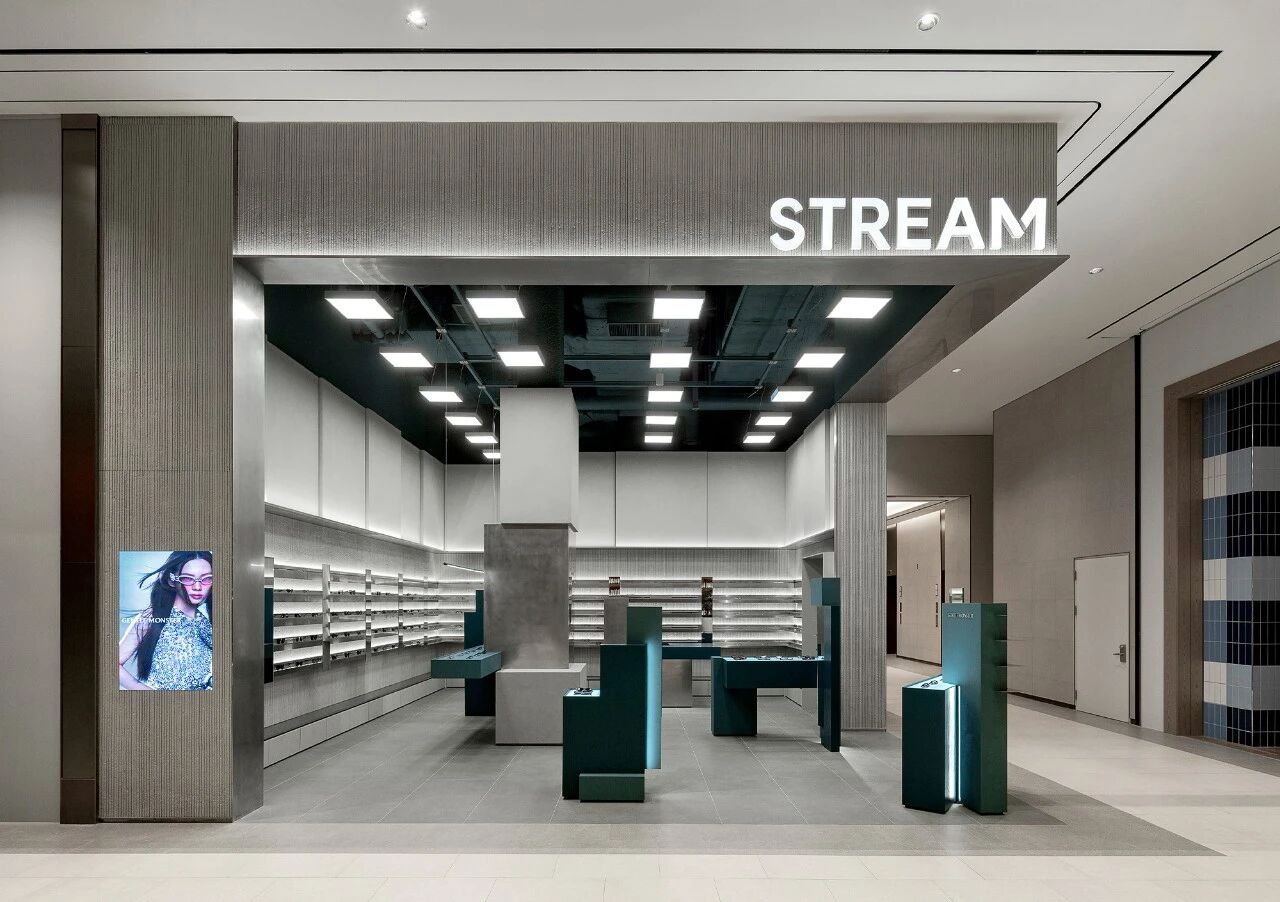Arent-Pyke新作丨色彩语境 首
2024-07-13 13:27


Arent - Pyke
Juliette Arent
Sarah-Jane Pyke
成立于2007年,专注于建筑、室内设计和艺术领域。她们认为一个好的空间,犹如拥有一种炼金术,其本身发挥着奇妙的作用。所有的元素——体积、纹理、光线和颜色、构筑以及事物本体结合起来能够创造超越物质的效果,而不是单纯的量的累积。
Arent - Pyke Design Studio, based in Sydney, was founded in 2007 by Juliette Arent and Sarah-Jane Pyke, specialising in the fields of architecture, interior design and art. They believe that a good space is like having a kind of alchemy, which plays a wonderful role in itself. All the elements - volume, texture, light and color, construction, and the substance of the thing combine to create an effect that transcends matter, rather than the mere accumulation of quantities.


Bay House
现代住宅
客户要求设计两个属于私人空间以外的闲暇时便于冥想的场所,因此,
Arent - Pyke
除了在厨房内布置舒适的早餐区外,还将入口两侧的四间卧室中的其中两间改造成“他”和“她”的独属空间。同时,他们还希望住宅既能满足亲朋好友的招待,又能照顾到他们晚辈的审美。于是,设计师将室内基调与水景相结合,通过深色调强调空间属性的不同,而在社交空间则采用富有表现力的石材。
The client asked for two places to meditate at leisure, apart from private Spaces, so in addition to a cosy breakfast area in the kitchen, Arent - Pyke converted two of the four bedrooms on either side of the entrance into separate Spaces for he and she. At the same time, they also want the house to meet the needs of relatives and friends, but also to take care of their younger generations aesthetic. Thus, the designer combined the interior tone with the water feature, emphasizing the difference of the spatial attributes through deep colors, while using expressive stone in the social space.




















Speargrass House
乡间住宅
为了保证
Speargrass House
Arent - Pyke
Arent - Pyke believes that the use of blue, saffron and silver gray is key to ensuring that the Speargrass House brings the style and tone of country living into the house. Blue echoes the country sky; The saffron color refers to the warm autumn leaves; The silvery gray is the clue that connects the house to the rock tops and the layers of white clouds, creating a natural picture. Silver-gray marble is laid on the corridor, and when the sun shines in, it leads peoples eyes to an intimate space.


























Sydney Cove House
历史的精髓
这座四层高的住宅保留着
19世纪晚期乔治亚的历史文脉,于此可以俯瞰
Walsh
Arent - Pyke
This four-storey house preserves the late 19th century Georgian context and overlooks Walsh Bay. Arent - Pyke has been designed with practicality and functionality in mind to make it a solution that can meet the needs of a family with three young children. Traditional details inside and outside were restored and highlighted with modern furnishings to enhance the classic character of the home. The bedroom has been rearranged with comfortable modern elements, making it more sophisticated, agile and vibrant.


















Hearth House
温馨的氛围
Hearth
Arent - Pyke
Hearth House is a renovation project of the original Sydney Federation style building, which Arent - Pyke reconnects in terms of structure and form. The closed, narrow staircase in the middle of the corridor was removed and the new shape was put in to make the space more spacious. A variety of fabrics and wood grain patterns flow and run through, awakening peoples senses. In order to create a warm atmosphere, encourage family interaction, and how to use color to create an immersive experience became the focus of design considerations.
















Arent-Pyke
创始人


图片版权 Copyright :
Arent-Pyke































