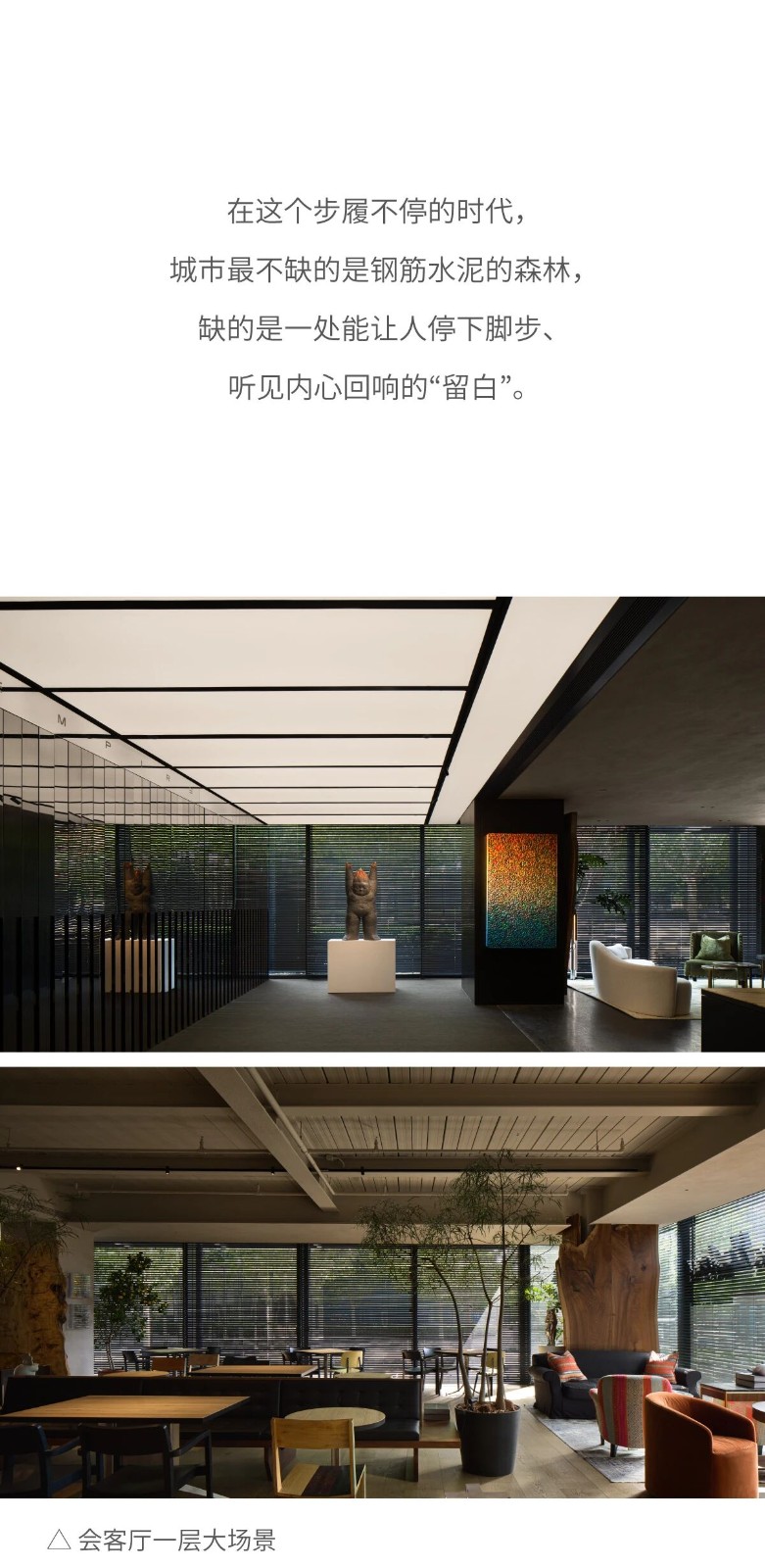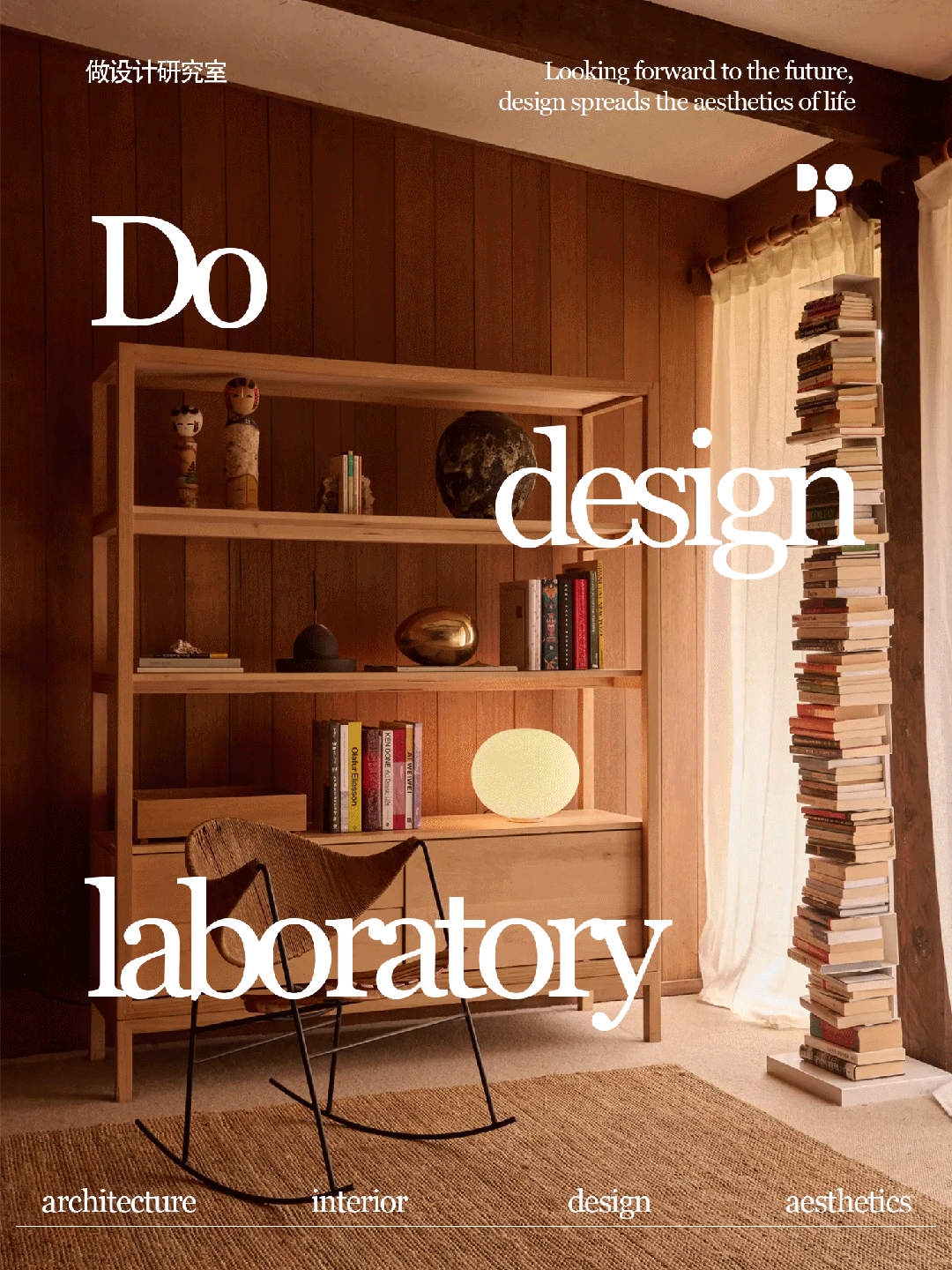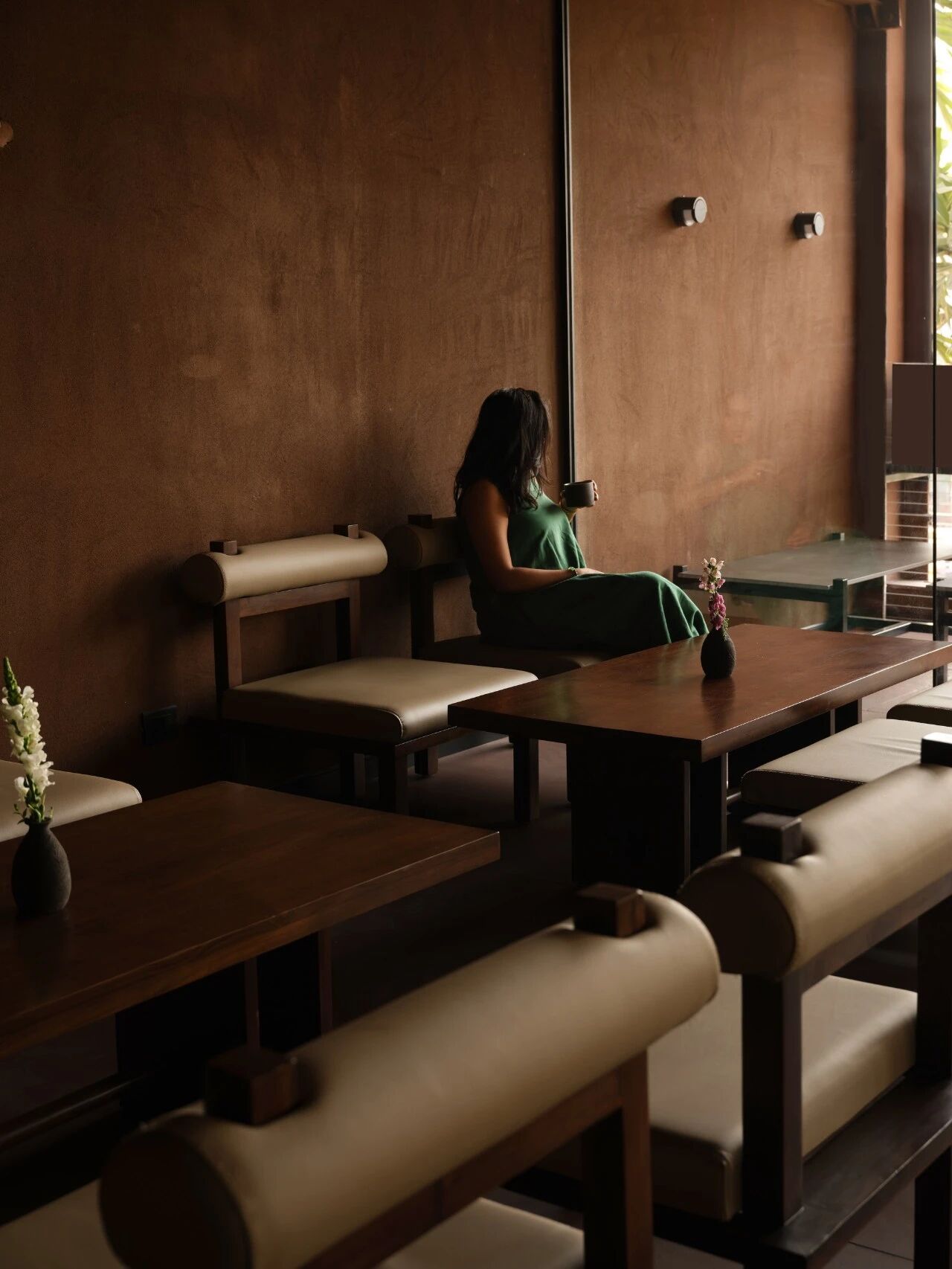Santander Multibank,墨西哥瓜达拉哈拉 首
2024-07-15 09:28
In response to the diverse needs of its clients, Santander has developed different types of banking services to meet each demand. These range from the most traditional to the most exclusive, while maintaining the same quality and attention to detail across all of them. The purpose of this project was to create an image for the type of branch that brings them all together, along with the banks offices, in one space.
为了满足客户的不同需求,桑坦德银行开发了不同类型的银行服务来满足每种需求。这些范围从最传统到最独特,同时保持相同的质量和对细节的关注。这个项目的目的是为分行类型创造一个形象,将他们与银行的办公室一起聚集在一个空间中。
The challenge was how to maintain the identity of each variant while also making them feel like a single element. The solution is a flexible and comfortable branch that invites users to explore the different options offered by the bank and manage their various accounts in one open space.
挑战在于如何保持每个变体的身份,同时让它们感觉像一个单一的元素。该解决方案是一个灵活舒适的分行,邀请用户探索银行提供的不同选项,并在一个开放空间中管理他们的各种账户。
As you walk past the branch located within the Punto Sur shopping center in Guadalajara, Jalisco, Mexico, the space opens up, prompting you to wonder what its all about. Its not a traditional branch, and thats exactly what was intended from the outset.
当您走过位于墨西哥哈利斯科州瓜达拉哈拉的 Punto Sur 购物中心内的分店时,空间打开了,促使您想知道它到底是怎么回事。它不是一个传统的分支,这正是从一开始就打算的。
Upon entering from the plaza, the branch is isolated, with the predominant color on walls and ceilings being absolute black.
从广场进入后,分店是孤立的,墙壁和天花板上的主要颜色是绝对的黑色。
The first stop is the lobby, a double-height area that provides access to the ATM zone, the reception, or directly upstairs to the mezzanine where the private banking is located, either via the rear stairs or the elevator. This maintains the dynamic and open space while making a distinction for premium clients who visit the branch.
第一站是大堂,这是一个双层高的区域,可通过后楼梯或电梯直接进入ATM区,接待处或直接进入楼上的私人银行所在的夹层。这保持了动态和开放的空间,同时为访问分行的高级客户做出了区分。
A few steps forward isthe work-coffee bar, which resembles a café with small round tables, inviting you to enjoy a drink before or during your transaction at the teller windows.
再往前走几步就是“工作咖啡”吧,它就像一个带小圆桌的咖啡馆,邀请您在柜员窗易之前或交易期间享用一杯。
The next double-height area corresponds to the central space, the heart of the project, where the two metal bays – private banking and office area – frame the oak wood steps and a bridge made of Irving grating that connects them.
接下来的两层高区域对应于中心空间,即项目的核心,两个金属开间——私人银行和办公区——构成了橡木台阶和连接它们的欧文格栅制成的桥梁。
In this space, all types of clients from different banking services can be attended to, whether at the tables or on the wooden steps, where Santander employees also receive group training sessions.
在这个空间里,无论是在桌子上还是在木台阶上,都可以照顾到来自不同银行服务的所有类型的客户,桑坦德银行的员工也在那里接受团体培训课程。
Underneath the office bay is the area for medium-sized businesses, which connects with the double-height space, seamlessly blending with it. This area also features meeting rooms at the back – more private or enclosed – that can be used by clients.
办公空间下方是中型企业区域,与双层高空间相连,无缝融合。该区域还设有后面的会议室 - 更私密或封闭 - 可供客户使用。
The base tone of the place gains texture thanks to steel plate louvers on the windows of the private areas in the upper bays, the beams supporting these mezzanines, and the Irving grating metal structures on bridges and elevators.
由于上层海湾私人区域窗户上的钢板百叶窗、支撑这些夹层的横梁以及桥梁和电梯上的欧文格栅金属结构,这个地方的基调获得了质感。
Its in the furniture, the wooden steps, and some wall accents with oak marimbas that these spaces acquire character, giving the sensation of independence between them while also feeling integrated as they emerge from the absolute black.
正是在家具、木制台阶和一些带有橡木马林巴琴的墙壁装饰中,这些空间获得了个性,给人一种它们之间的独立感,同时当它们从绝对的黑色中浮现出来时,也让人感觉融为一体。
This is supported by the lighting design conceived by ILWT, which proposes pinpoint spots that reinforce the segregation of zones, with ceiling fixtures illuminating the tables and work areas, while the rest bathe the walls emerging from the ceiling or floor, highlighting the textures in the materials without overpowering to ensure that, despite being such an open space, the areas are revealed gradually as one moves through them.
ILWT 构思的照明设计支持了这一点,该设计提出了加强区域隔离的精确点,天花板固定装置照亮了桌子和工作区,而其余部分则沐浴在从天花板或地板上露出的墙壁上,突出了材料中的纹理,而不会压倒一切,以确保尽管是一个如此开放的空间, 当人们穿过这些区域时,这些区域会逐渐显露出来。
Multibanca Santander is an innovative concept that lays the groundwork for future branches, both in terms of the designed materials and lighting, as well as the distribution of the different banking services and offices, which convey independence and specific use but also form part of an integral concept.
Multibanca Santander是一个创新的概念,为未来的分行奠定了基础,无论是在设计材料和照明方面,还是在不同银行服务和办公室的分布方面,这些服务和办公室都传达了独立性和特定用途,但也构成了一个整体概念的一部分。
采集分享
 举报
举报
别默默的看了,快登录帮我评论一下吧!:)
注册
登录
更多评论
相关文章
-

描边风设计中,最容易犯的8种问题分析
2018年走过了四分之一,LOGO设计趋势也清晰了LOGO设计
-

描边风设计中,最容易犯的8种问题分析
2018年走过了四分之一,LOGO设计趋势也清晰了LOGO设计
-

描边风设计中,最容易犯的8种问题分析
2018年走过了四分之一,LOGO设计趋势也清晰了LOGO设计







































































