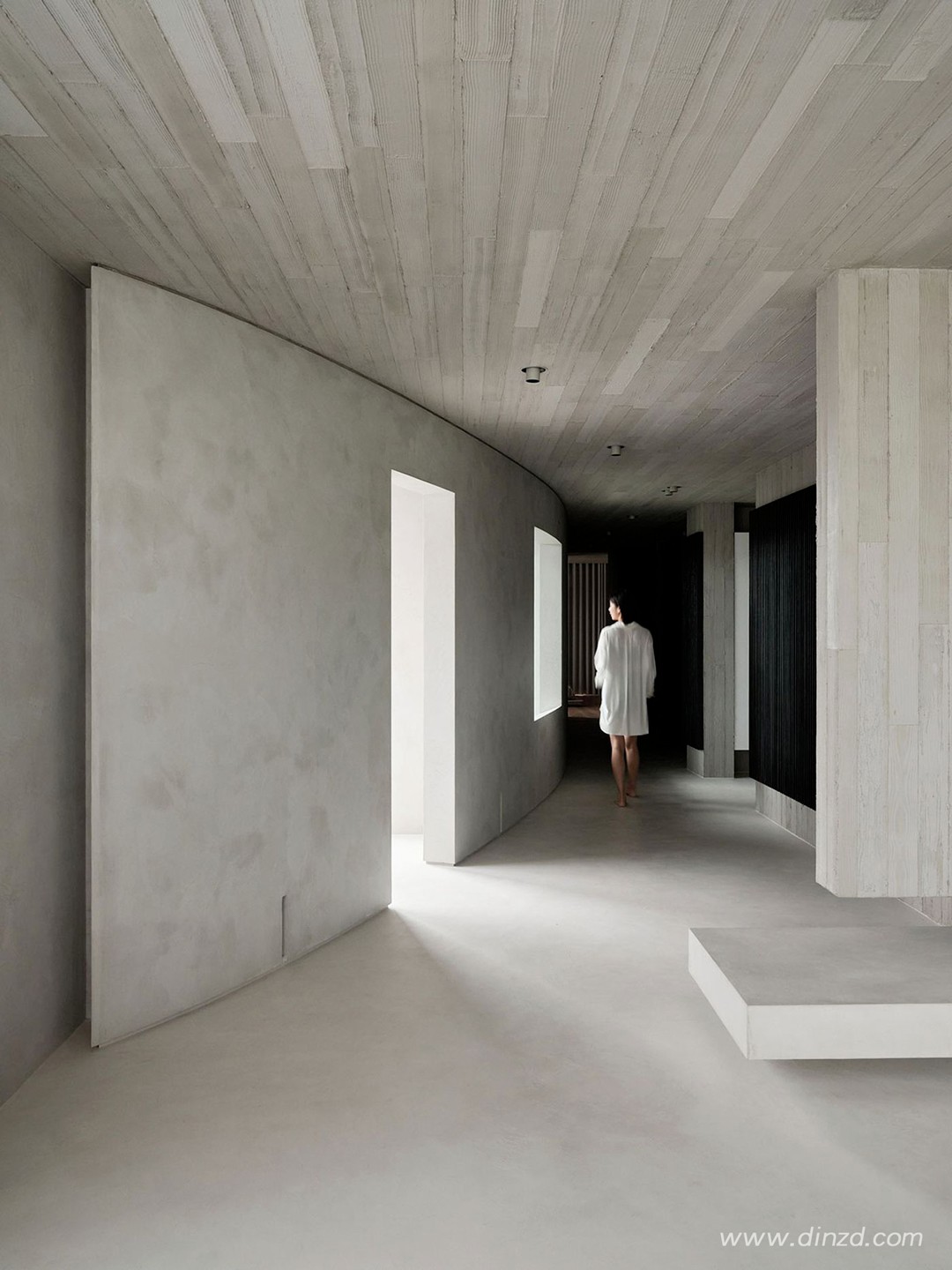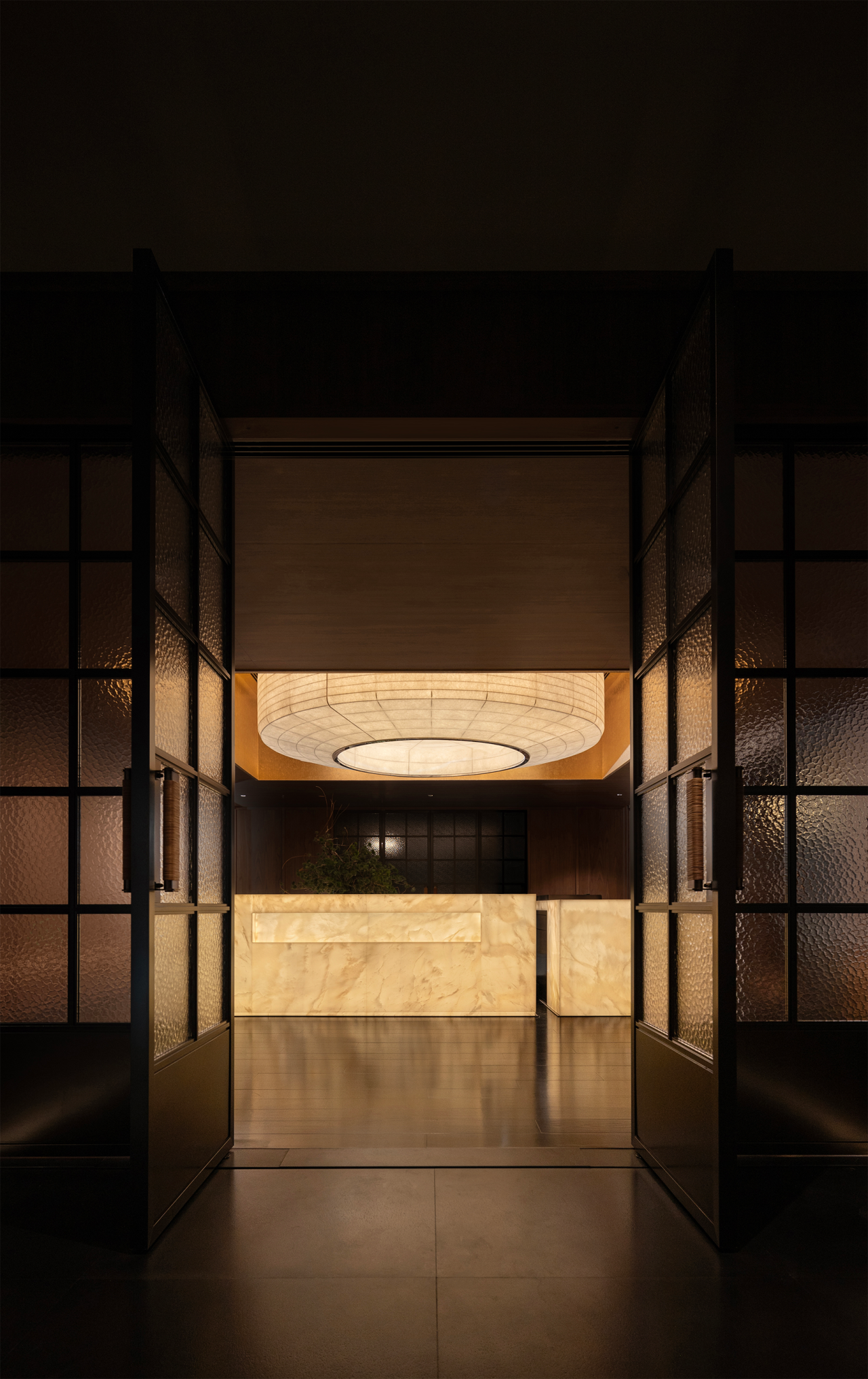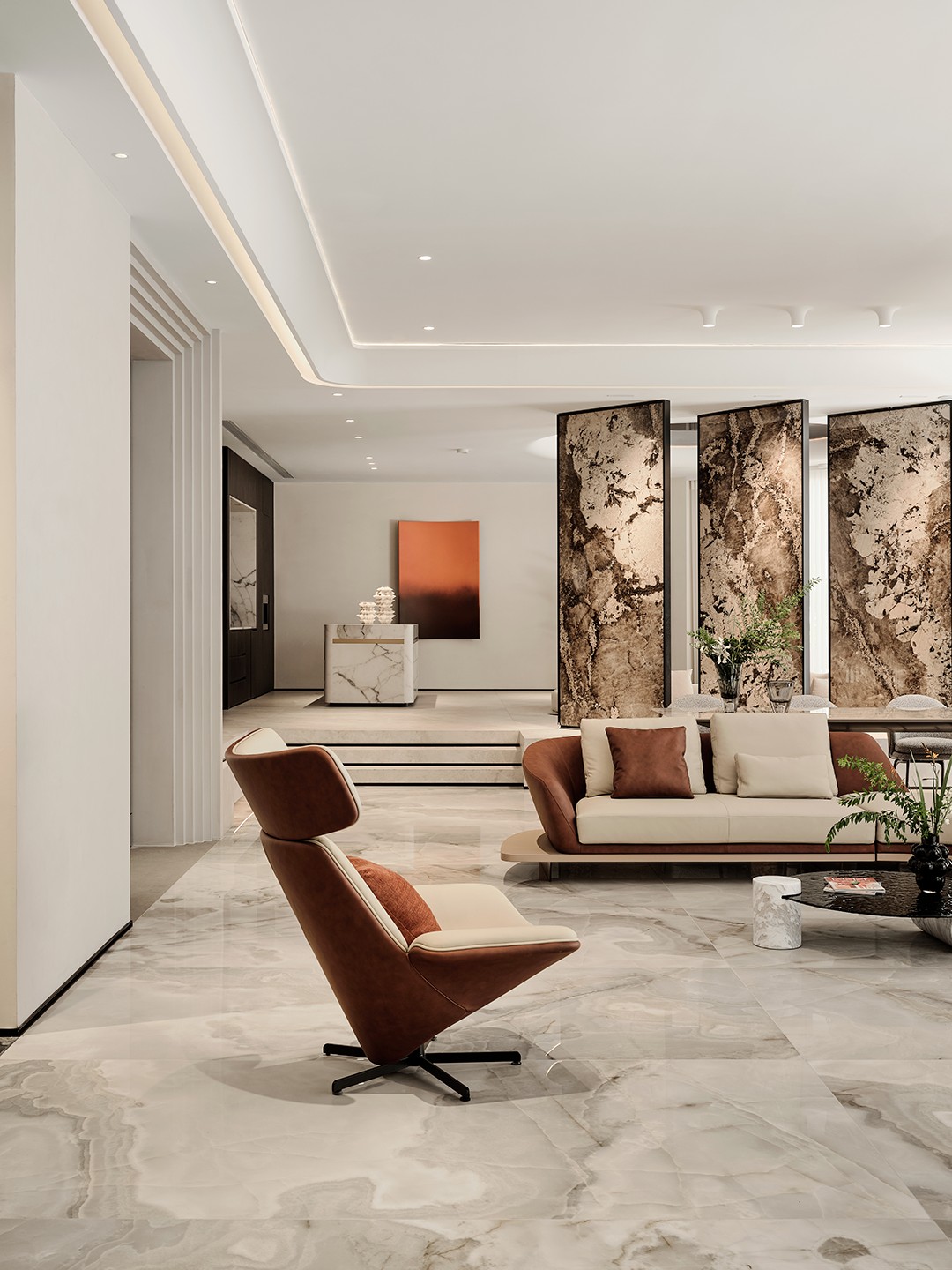Vanessa Alexander打造的隐世之地 丨 超越时间的优雅 首
2024-07-20 09:54
在圣莫尼卡山脚下,隐匿于Bonsall峡谷之中的,是室内设计师Vanessa Alexander精心打造的家庭避风港。
这座位于Malibu的隐居之地,不仅坐拥崎岖悬崖的壮丽景观与郁郁葱葱的热带植被,更与海滩仅几步之遥,成为了远离尘嚣的理想居所。
Interior designer Vanessa Alexander’s secluded Malibu sanctuary is not your typical Californian beach shack. Located at the foothills of the Santa Monica Mountains in Bonsall Canyon, this modern farmhouse is privy to tailored outlooks of rugged cliffs and established tropical greenery just minutes from the beach. In this exclusive film, Vanessa takes us on a guided tour through her home, revealing how she transformed it into a light-filled, European-inspired haven for her family.
这座20世纪60年代的住宅,历经风雨与时间的洗礼,包括2018年洛杉矶伍尔西大火的考验,但在Vanessa Alexander的巧手下重获新生。
她深受比利时弗兰德斯地区的设计灵感启发,将这座住宅转变为一个充满光线与欧洲风情的温馨家园。
通过精选的艺术品、复古家具以及自创设计品牌的巧妙融合,Vanessa在这里营造出了一种深邃而宁静的氛围。
Although the 1960s ranch-style home had good bones, it needed rehabilitation after several ‘not-so-thoughtful’ renovations over the years and damage from the Woolsey Fire that tore through Los Angeles in 2018. Lifting design cues from Belgium’s Flemish Region, Vanessa Alexander has cultivated a deep sense of serenity in her home through art, original vintage furniture and custom-designed pieces from her range, Alexander Design.
作为在洛杉矶生活多年的设计师,Vanessa对邦索尔峡谷情有独钟。
这里不仅水域环绕,适合远足与骑马,更提供了她所追求的隐私与田园牧歌般的生活环境。
“我热爱这里既能融入自然,又能享受私密与宁静的独特氛围。
Hollywood manager turned interior designer Vanessa Alexander has lived in Los Angeles for years. She says she settled on the Bonsall Canyon neighbourhood to design her family home because it is close to the water and hiking and horseback trails. “I like that we can plug into all that the Malibu community has to offer but also still have privacy, land, and a bucolic and pastoral environment,” Vanessa adds.
决定购买这座砖砌住宅正是因为其高耸的天花板和呈L形的平面布局,改造是一项不小的挑战。
原始建筑构造缺少与户外的联系,房间布局狭窄,空间之间的衔接不畅。
Vanessa聘请了Kovac Design Studio进行整体建筑设计改造。
设计团队大胆拆除了砖墙与平顶,以特殊炭化处理的木材重新包裹整个框架,不仅增强了住宅的视觉效果,更赋予其全新的生命力。
同时,团队扩大了所有门洞,增设天窗,让自然光线与室外风景无缝融入室内空间,营造出一种开放而通透的居住体验。
It was the high ceilings and L-shaped floorplan that ‘hugs’ the garden that swayed Vanessa into purchasing this circa-1960s brick dwelling, although she says it certainly wasn’t short of a challenge. “The inherent architecture was interesting, but it definitely didn’t have a connection to the outdoors in the way that I wanted, and many rooms were pokey and didn’t flow to one another properly,” Vanessa says. Engaging Kovac Design Studio to oversee the architecture, the design team eliminated the ranch-style aspect of the home by removing the bricks and cladding the A-frame home entirely in Shou Sugi Ban cladding. Kovac Design Studio also enlarged all the door openings to establish a tangible connection to the outdoors and added skylights to maximise light flow.
奶油色墙面与天花板,搭配胡桃木梁与黑色钢架,共同勾勒出一幅典型的比利时室内风情画卷。
触感柔软的剑麻地毯、亚麻窗帘、复古木质家具与柔软的天鹅绒,无不彰显着设计的精致与考究。
而现代灯具的点缀,则为这份古典韵味增添了几分现代气息与时尚感。
“我钟爱欧洲设计,因为它既不失奢华与质感,又让人感到亲切与舒适。
Creamy hand-plastered walls and ceilings by Kamp Studios form a quintessentially Belgian interior canvas, punctuated by walnut ceiling beams and black steel frames. Tactile jute and sisal rugs, linen sheers, aged timber furniture, and plush velvets play to the homes’ overarching European design sensibility, contrasted with contemporary light fixtures in every room. “What I love about European design is that it doesn’t feel like it can’t be used; it doesn’t feel like it can’t be lived in,” Vanessa says.
厨房作为家的核心区域,更是Vanessa倾注心血的杰作。
天窗下的横梁与悬浮楼梯相互呼应,形成一道独特的风景线。
这里不仅是烹饪美食的空间,更是家人欢聚、享受生活的场所。
通过户外休闲露台、游泳池与花园的巧妙连接,厨房成为了一个连接室内与室外的完美过渡区域。
The kitchen is the beating heart of the home, positioned under a slotted skylight that echoes the beams of the floating staircase at the front of the home. It’s here where Vanessa and her family spend most of their time as the space flows directly to the outdoor living space, pool and garden.
20世纪初的农场餐桌、Pierre Jeanneret设计的昌迪加尔椅以及Pierre Yovanovitch的吊灯交相辉映,共同营造出一种温馨而雅致的用餐氛围。
Vanessa通过新旧混搭的方式,将几件珍贵的收藏品融入其中,为家增添了独特的韵味与故事感。
The neighbouring dining room transports you somewhere in the Belgian countryside, with an early-20th-century farm table, original Pierre Jeanneret Chandigarh chairs and a statement pendant lamp by French designer Pierre Yovanovitch. “We have a handful of collectible pieces that really add to the overall patina and timelessness of the home by mixing old and new,” Vanessa says.
大理石与青铜制成的淋浴房不仅提升了住宅的审美品质,更成为了一个被绿植环绕的私密角落。
“这个浴室宁静而梦幻,因为它面向院子,让我感觉仿佛融入了大自然之中。
A marble and bronze pod encasing the shower in the master ensuite takes the Belgian barn-like aesthetic to new heights. Shrouded by greenery, this secluded corner is Vanessa’s favourite spot in her home. “The bathroom is calm, dreamy and intimate; as it opens up to the yard, I feel like I’m partaking in the outside world and not shut away,” Vanessa says.
对于自己的设计风格,Vanessa将其描述为在单色背景下对奢华材料与豪华质感的折衷策展。
“家是我个人审美的体现,”她说道,“这里是我充电、发现美、找到宁静、理清思绪与获得灵感的地方。
”在Vanessa Alexander的精心打造下,这座Malibu的隐居圣地不仅成为了一个充满欧洲风情的家庭避风港,更是一个让人流连忘返的美好世界。
Vanessa describes her signature style as an eclectic curation of opulent materials and luxurious textures against a monochrome backdrop. And while, as Vanessa puts it, Malibu can feel a bit ‘myopic’ at times, she has created a home that couldn’t feel more different. “My home is clearly a reflection of my personal aesthetic. It’s a place where I can recharge, find beauty, find peace, clear my head, be inspired, and I hope it will be a constant source of these things moving forward.”
Malibu, California, North America
Alexander Design是一家总部位于洛杉矶的全球知名室内设计公司,专注于住宅、零售和酒店环境,由创始人Vanessa Alexander成立。工作室是一个创意团队,致力于打造基于客户愿景、生活方式和故事的整体空间。
Alexander Design is a world-renowned interior design company headquartered in Los Angeles, focusing on residential, retail and hotel environments, founded by founder Vanessa Alexander. The studio is a creative team dedicated to creating an overall space based on the clients vision, lifestyle and story.
采集分享
 举报
举报
别默默的看了,快登录帮我评论一下吧!:)
注册
登录
更多评论
相关文章
-

描边风设计中,最容易犯的8种问题分析
2018年走过了四分之一,LOGO设计趋势也清晰了LOGO设计
-

描边风设计中,最容易犯的8种问题分析
2018年走过了四分之一,LOGO设计趋势也清晰了LOGO设计
-

描边风设计中,最容易犯的8种问题分析
2018年走过了四分之一,LOGO设计趋势也清晰了LOGO设计





























































































