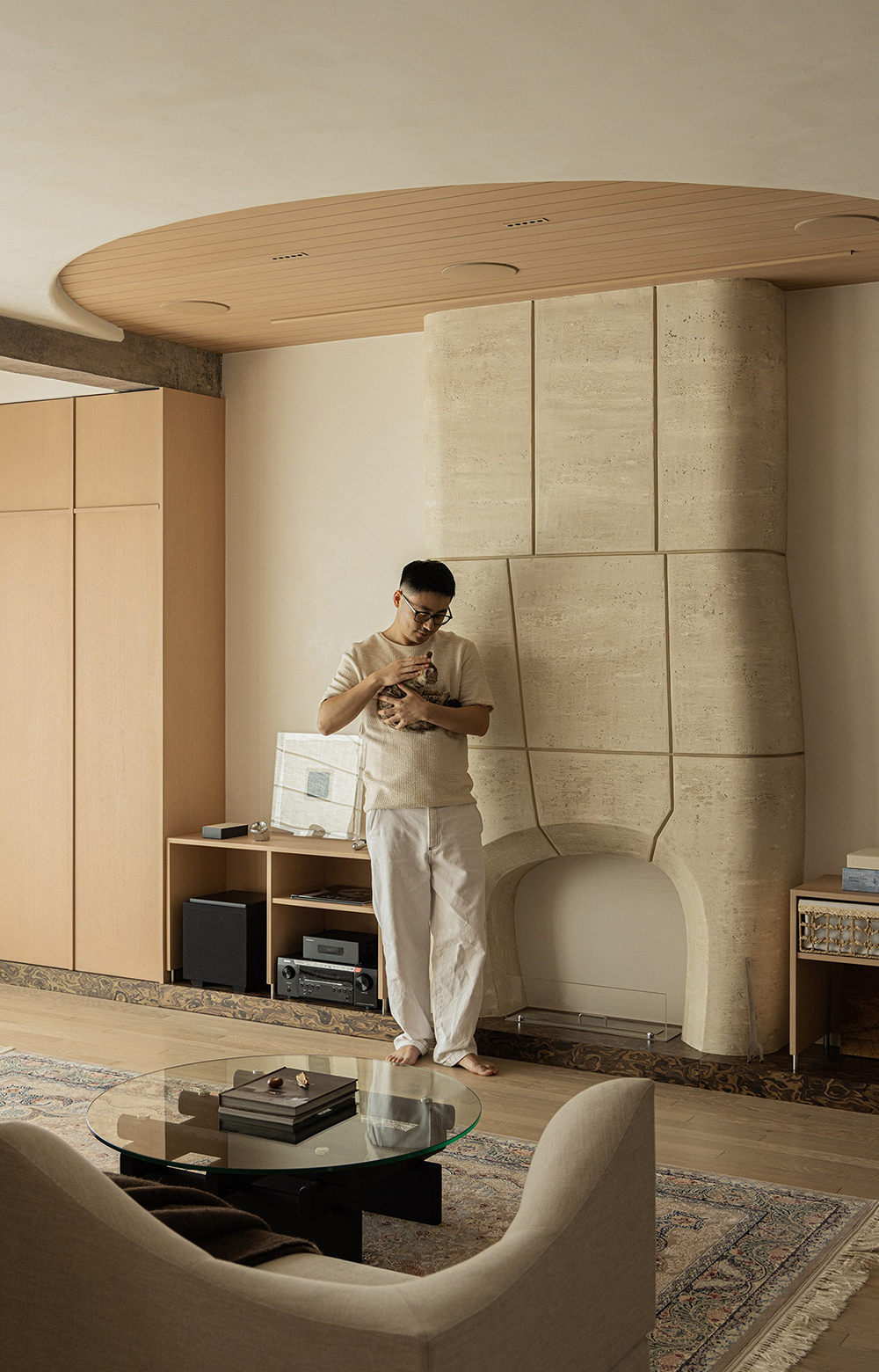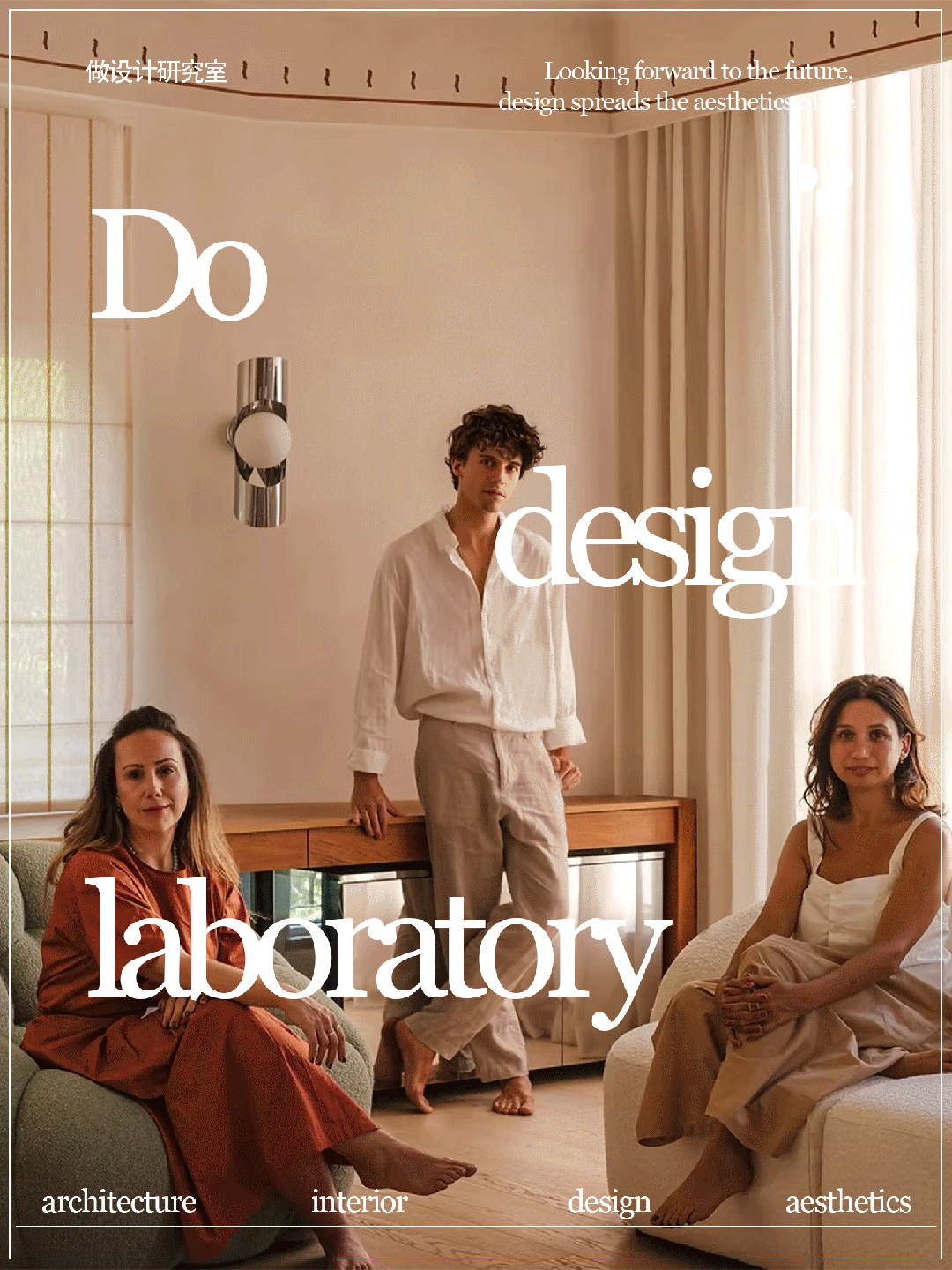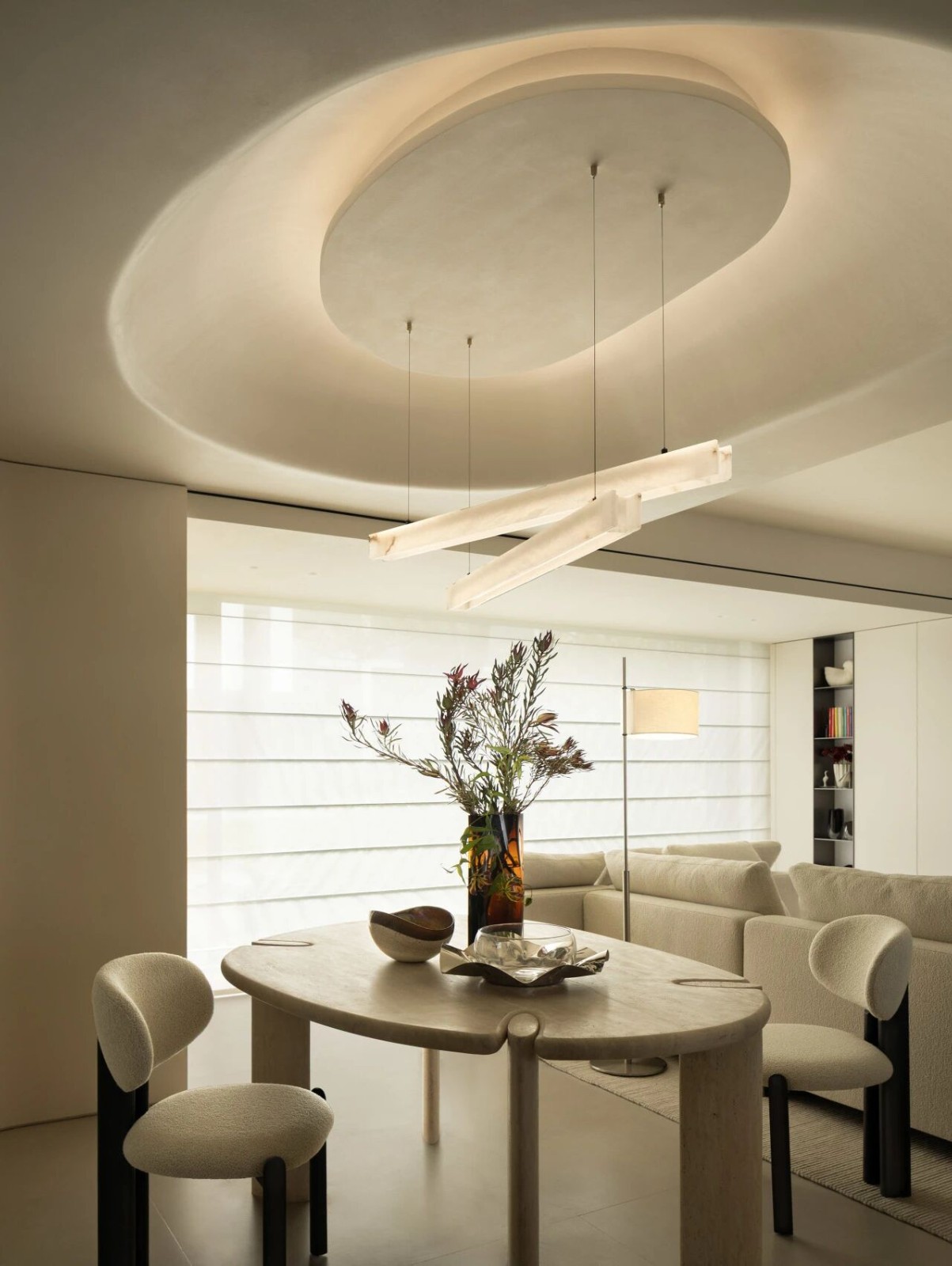NielsenSchuh Architects 宁静与自然 首
2024-07-31 13:59


Nielsen:Schuh Architects
最近加利福尼亚葡萄酒之乡最具破坏性的野火像高炉一样席卷了周围,房屋和植被被摧毁。曾经令人惊叹的自然景观被烧焦并永远改变了。在短短几个小时内,我们的客户失去了他们的房子和附近的所有财产,但他们仍然决心重建。
The most destructive of the recent California Wine Country wildfires swept through the surroundings like a blast furnace, leaving houses and vegetation decimated. What had been a stunning natural landscape was left charred and forever altered. In a few short hours, our clients lost their house and all belongings on their nearby property, but they remained determined to build anew.






原来的房子坐落在一个有坡度的长凳上,俯视着下面山谷的景色和注意力。这显然是需要重新建造的地方,为了尽量减少对场地的额外干扰,利用相对的隐私,远处的景色和游泳池,我们计划恢复。
The original house was perched on a graded bench, commanding both a view and attention from the valley below. This was the obvious place to build again, in order to minimize additional disturbance to the site, take advantage of the relative privacy, distant views and the pool, which we planned to restore.








我们也看到了以一种与正在恢复的景观更相称的方式建造新房子的机会——它将适应环境,而不是主导环境。
We also saw an opportunity to build the new house in a way that was more in scale with the recovering landscape - and that would fit within the setting, rather than dominate it.








在拥抱远近野生环境的同时,新房子的设计优先考虑了防火性。这里推崇不燃材料;石墙和金属包层起到缓冲、屏蔽和保护作用。
While embracing the wild surroundings both near and far, the new house design has a priority of fire resistance. Noncombustible materials are celebrated here; stone walls and metal cladding buffer, shield and protect.








房屋北面不透明的立面可以作为临近野火的屏障,历史上野火是从那个方向蔓延的。
The more opaque North façade of the house stands as a shield to approaching wildfires, which historically run from that direction.






石墙和金属包层起到缓冲、屏蔽和保护作用。任何外露的外部木材仅限于覆盖防火屏障的天花板。木材与粗糙的覆层材料形成了温暖的对比。没有通风口或开口,这将允许火进入结构,因为发生在许多失去的建筑物。太阳能加热池提供现场应急水源。
Stone walls and metal cladding buffer, shield and protect. Any exposed exterior wood is limited to the ceilings overlaying a fire barrier. The wood provides a warm contrast to the more rugged cladding materials.No vents or openings are included that would allow fire to enter the structure, as occurred in many of the lost buildings.The solar-heated pool provides an on-site emergency water source.










除了防火之外,房屋的玻璃和隔热材料也超过了加州严格的能源要求。太阳能集热器加热生活用水和辐射地板,光伏和电池存储提供电力和能源安全。为未来的景观灌溉设置了一个灰水系统。
In addition to precautions for fire, glazing for the house and insulation surpass California’s strict energy requirements. Solar collectors heat domestic water and radiant floors, photovoltaics and battery storage provide power and energy security.A gray water system is set up for future landscape irrigation.












走近房子,远处的景色被隐藏起来,因为房子挡住了它,并捕捉到了到达的环境。一个起伏的CorTen砌块作为视觉和防火屏障,向内展开形成嵌入的入口,并向外延伸以屏蔽覆盖的停车场。倾斜的屋顶漂浮在一层玻璃之上,暗示着远处的照明空间。
Approaching the house, the vista beyond is hidden, as the house shields it, and captures the arrival setting. An undulating CorTen block acts as both a visual and fire barrier, that unfolds inward to shape the the inset entry, and extends outward to shield covered parking. The pitched upper roof floats above a layer of glass, suggesting the lit space beyond.










进门后,泳池对面的景色开阔可见。规划包括一个紧凑的,连接的卧室翼和一个独立结构的主卧室。两翼松散地框架在开放的起居-餐厅-厨房空间和室外游泳池区域。屋顶线向外延伸,在雨天或炎热的晴天为室外空间提供遮蔽。
Entering the house, a vast view opens across the pool. The planning includes both a compact, attached bedroom wing and and a master bedroom within a separate structure. The wings loosely frame in the open living-dining-kitchen space and the outdoor pool area. The rooflines extend outward, sheltering the outdoor spaces during rainy or hot sunny days.


















图片版权 Copyright :
Nielsen:Schuh Architects































