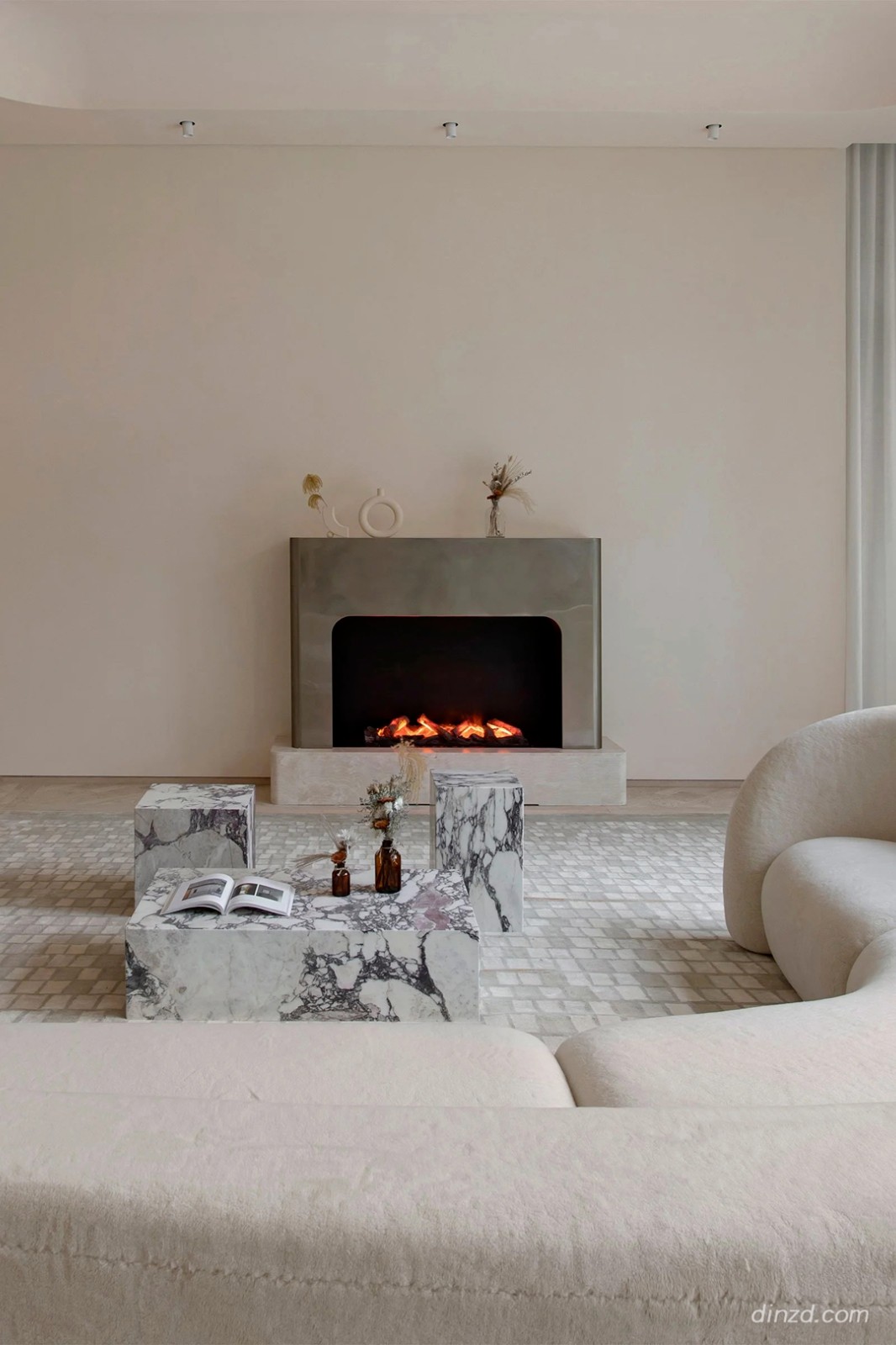SITE SPECIFIC ARQUITECTURA 原木温情,海滨之家 首
2024-08-04 00:06


SITE SPECIFIC ARQUITECTURA
Arquitectura是一家位于里斯本的建筑事务所,于2011年正式成立,从那时起,他们开发了各种规模的项目,从新建筑到装修或室内装修。
Site specific, arquitectura is a Lisbon based architecture practice formally established in 2011, and since then develops different scale projects in a wide range of programs, from new construction to renovations or interior refurbishments.








paro de Arcos是Oeiras的一个沿海教区,位于塔霍河的河口,观察到河流与海洋的连接。19世纪时,这里是里斯本地区绝佳的海滩,是首都贵族们沐浴的地方,随着大都市的演变,这里变得更加郊区化。
Paço de Arcos is a coastal parish of Oeiras, at the river mouth of the Tagus, which observes the connection of the river to the ocean. In the 19th century, it was an excellent beach in the Lisbon region, where the capitals aristocracy bathed, and with the evolution of the great metropolis, it became more suburbanized.








在20世纪70年代,这种海滨氛围仍然存在,留下了各种各样的建筑,这些建筑与卡斯凯伊斯海岸线上的夏季生活有着类型学上的联系。
In the 1970s, this seaside atmosphere was still alive, leaving behind various constructions with typological references to this summer life that can be found along the coastline to Cascais.














20世纪70年代和80年代在帕帕拉多德阿科斯的历史中心强加了一种强制的现代性,突出的是一个大型住宅单元,具有现代主义设计,朝南,俯瞰着旧屋顶上的海洋。
The 1970s and 1980s imposed a forced modernity on the historic center of Paço de Arcos, highlighted by a large housing unit, with a modernist design, facing south, overlooking the ocean above the old rooftops.










这些都是专门的T1类型,面积约46平方米,设有小隔间,厨房和俯瞰大海的大阳台。随着时间的推移,临时公寓变成了永久性公寓,对空间的需求导致了玻璃和铝侯爵的出现,这扭曲了建筑,使社区失去了更大的特色。
These were exclusively T1 typologies, with approximately 46m2, featuring small compartments, a kitchenette, and large balconies overlooking the sea. Over time, temporary apartments became permanent, and space needs led to the appearance of glass and aluminum marquises, which distorted the building and imposed a greater loss of character to the neighborhood.






图片版权 Copyright :
SITE SPECIFIC ARQUITECTURA































