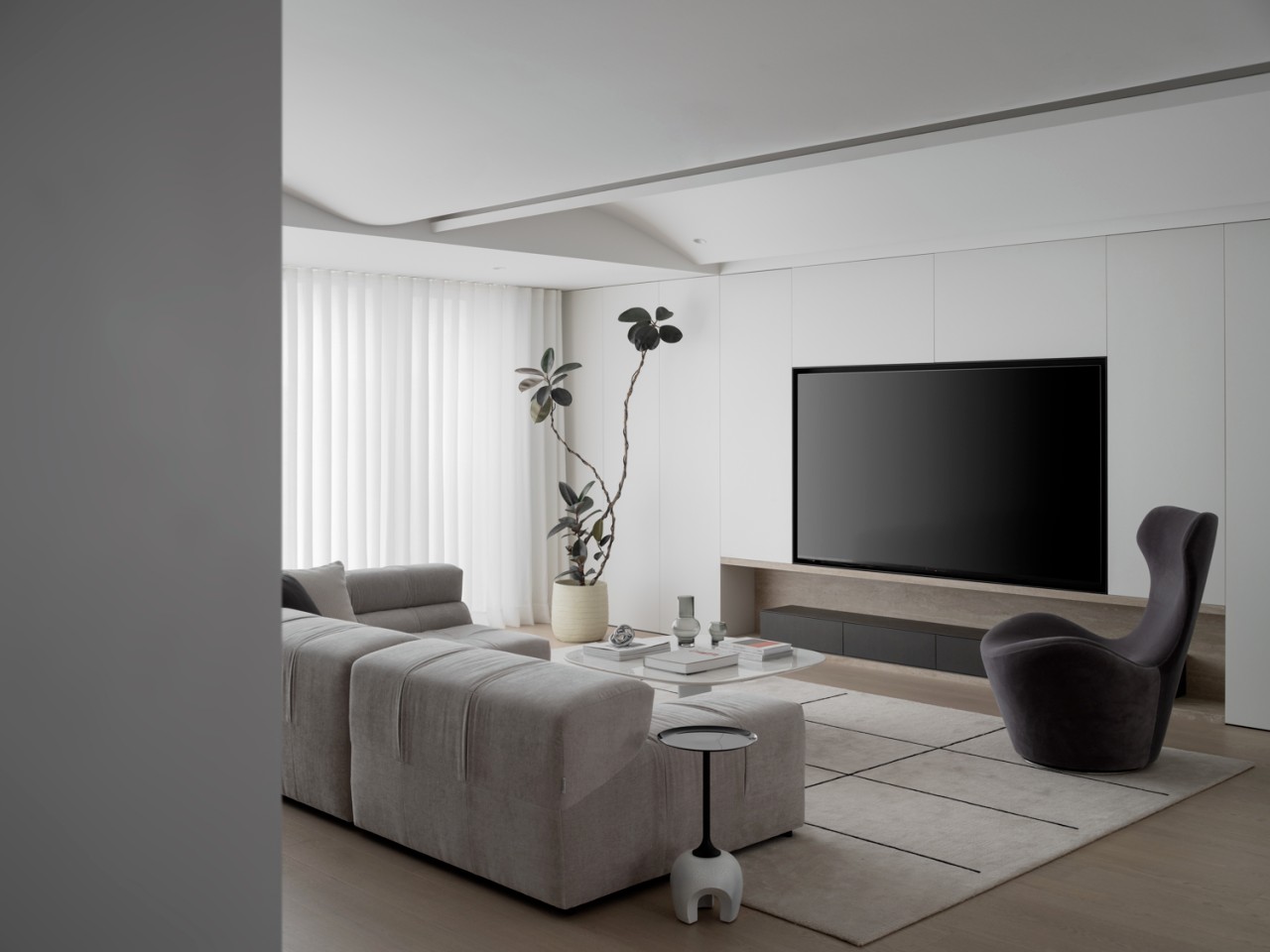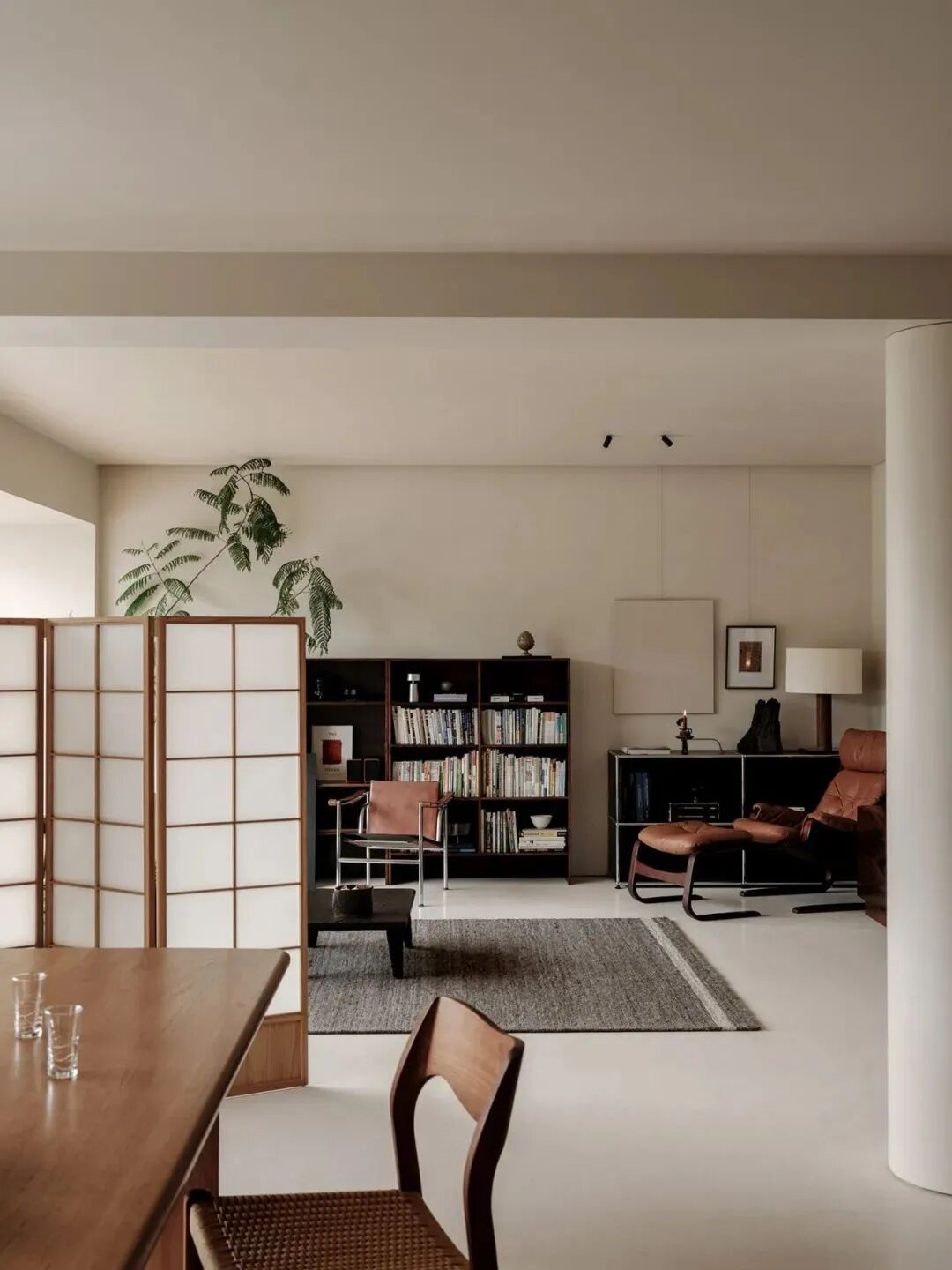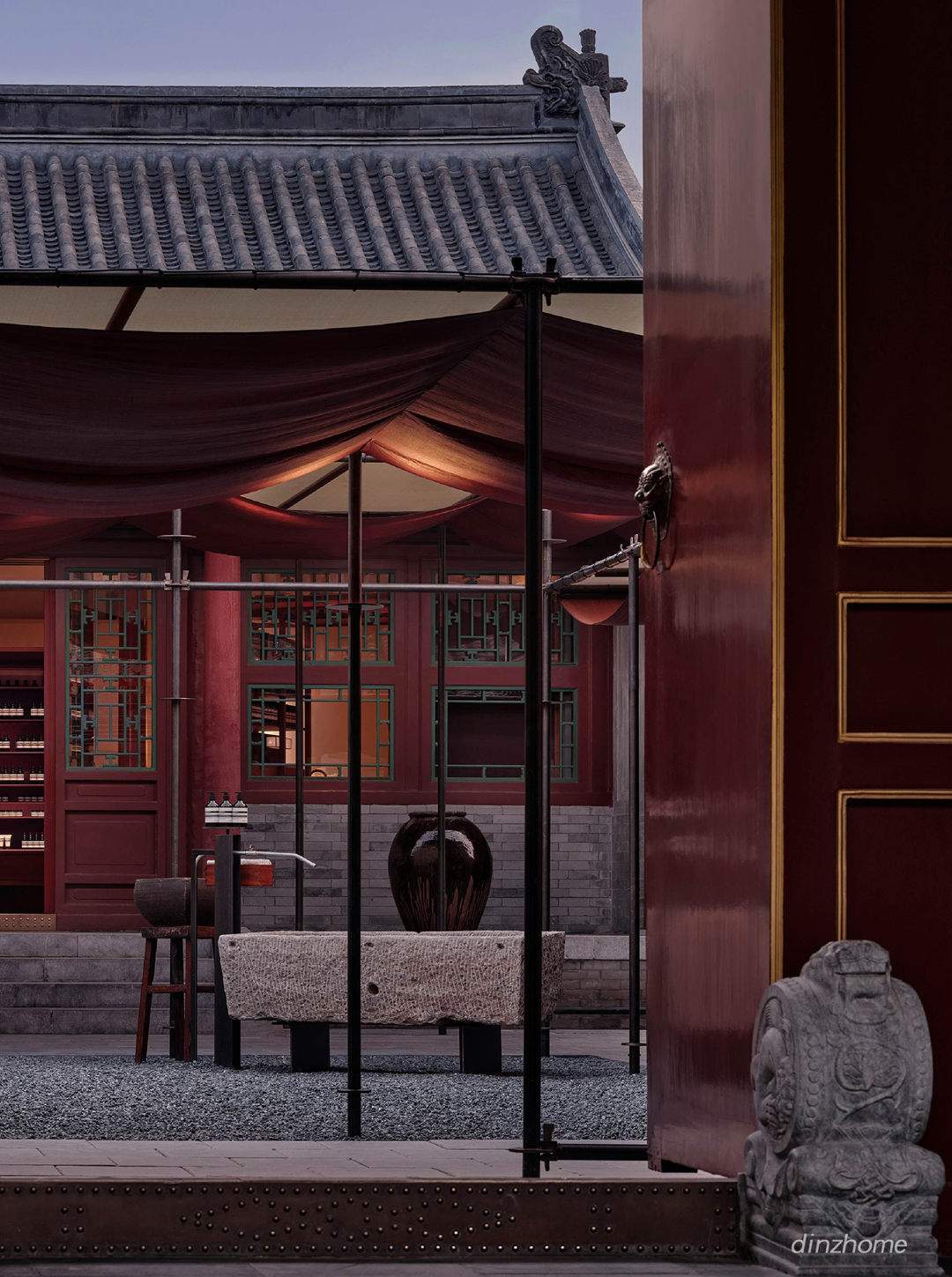Blurred Edges Aru House in Newcastle by Curious Practice 首
2024-08-06 23:08
A lot has been said about renovating and upgrading existing homes. Although I have yet to look up specific data on this, I’ll go out on a limb and claim these projects represent the majority of architectural commissions in this country and beyond. Renovations, or as architects refer to them, Alterations - Additions, are the subject of countless TV shows, magazine articles and books. In a society obsessed with property and newness, it’s easy to get caught up with ROIs or create a certain kind of impact via “bling” without looking at the big picture or taking a certain amount of risk.
Architect and director of
-based Curious Practice Warren Haasnoot avoided all the typical pitfalls when renovating a traditional early 20th-century weatherboard cottage for his young family. “I think there is often a tendency to do more than is necessary when undertaking a renovation,” says Warren. “There was a focus on the least amount of built work we can do and then prioritising good design, materials, and craftsmanship.”
Sensitively reimagined to harmonise with its environment, Aru House responds to the local context with thoughtfully framed views, connections to the garden, and an appreciation of seasonal changes. “One of my biggest sources of inspiration is Richard Leplastrier’s Lovett Bay House for its unparalleled understanding and connection to place. It emphasises the joy of simple daily living and small changes in the season,” muses Warren.
Aru House introduces a series of carefully balanced sensory amplifiers and connectors, enhancing the dwelling’s responsiveness to seasonal living patterns. New adjustable apertures and minor floor area expansions have increased spatial efficiency and functionality. A side addition houses a study, bedroom, and bathroom, while a western rear extension forms a reconfigurable living threshold with spotted gum sliding screens, seamlessly blending indoor and outdoor spaces.
“I will always remember seeing the D House by Donovan Hill for the first time as a student,” recalls Warren. “The way it plays with thresholds and blurs external rooms with internal spaces, and how it finds joy in the opportunities to design all elements within the building.”
The new side deck extends the interior living areas, allowing the space to expand in summer and contract in winter. This flexibility fosters efficient planning, emphasising quality over quantity. The project’s true value lies in the joy and delight it brings through crafted materials, choreographed light, and blurred edges.
When asked if designing his own home differed from working on client projects, Warren thoughtfully responds: “Even though I was working on my own home, there are still clients to consider. It is important to think of everyone living in the house, including their tastes and needs. We are communicating our research and experience through these requirements, and a huge amount of trust is necessary to achieve a great outcome.”
A significant aspect of the project was the close collaboration with trades, developing construction strategies and bespoke architectural elements. Living on-site during the build allowed Haasnoot to engage in detailed discussions and adjustments at every stage. This hands-on approach enabled a resourceful use of time and materials while pushing design boundaries and exploring new ideas.
The front of the house was enhanced with articulated brickwork forms, including steps, a porch, a letterbox, and public seating. The front fencing and lawn were replaced with a native garden, enriching biodiversity and adding vibrant colours to the public realm. These enhancements underscore the project’s commitment to enriching not just the home but the surrounding community as well.
The selection of furniture, fittings, and finishes reflects the project’s ethos of investing in quality. Artworks by Joseph Bellford, an architecture student from Newcastle, influenced colour selections, adding a personal and artistic touch to the space. “Like architecture, I think there is value in investing in good furniture, art and finishes”, says Warren. “These are often the elements you engage with daily, and they bring joy to the space.”
The project’s connection to the land is profound, recognising the Awabakal and Worimi people as the Traditional Custodians. “The name Aru comes from the Awabakal word for insect. The landscaping is all native, and we wanted to make a sanctuary for the birds, insects, and lizards,” shares Warren. “The impact has been more profound than I could have imagined. The colours and smells from the native flora attract all types of insects I have never seen before. It is a joy to experience and explore with the kids.”
Placing value on reuse and repair, this relatively modest home punches well above its budget and scale while contributing to the surrounding neighbourhood. It speaks to the power of thoughtful, reverent design in creating spaces that are loved, cherished, and respected as they age gracefully.
采集分享
 举报
举报
别默默的看了,快登录帮我评论一下吧!:)
注册
登录
更多评论
相关文章
-

描边风设计中,最容易犯的8种问题分析
2018年走过了四分之一,LOGO设计趋势也清晰了LOGO设计
-

描边风设计中,最容易犯的8种问题分析
2018年走过了四分之一,LOGO设计趋势也清晰了LOGO设计
-

描边风设计中,最容易犯的8种问题分析
2018年走过了四分之一,LOGO设计趋势也清晰了LOGO设计



















































































