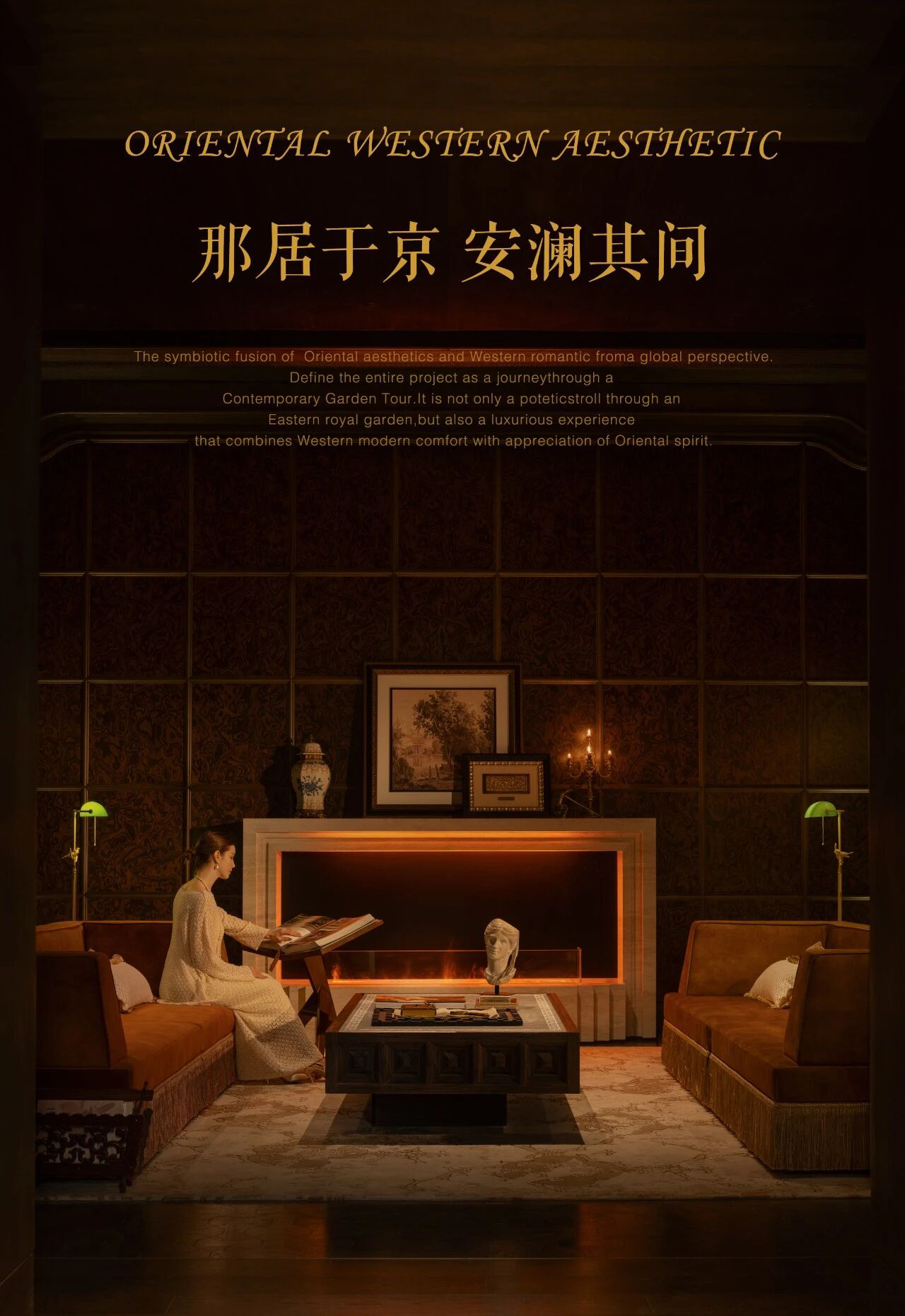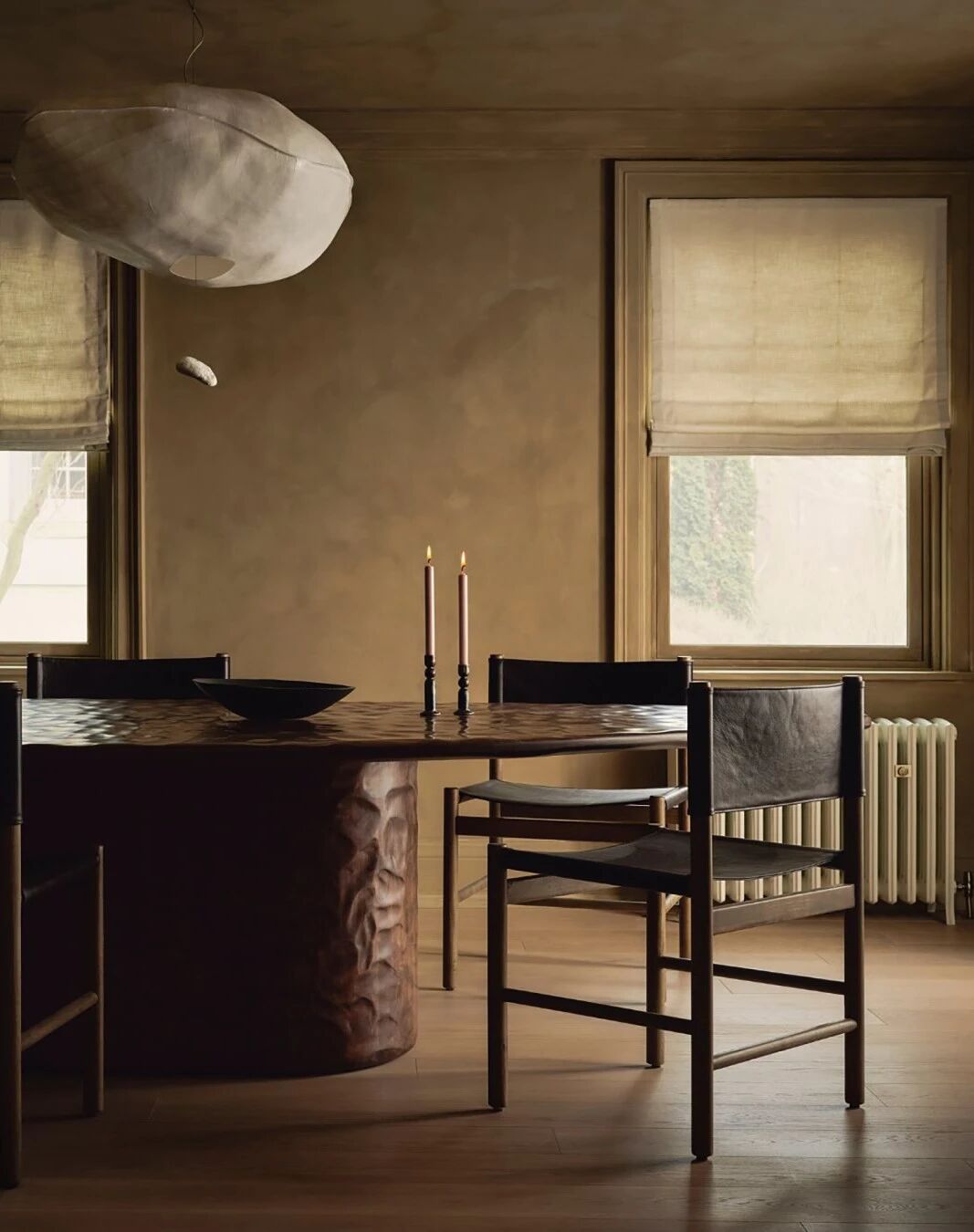Woodsprings House,南非开普敦纽兰兹 首
2024-08-21 14:48
Woodsprings House, located in Newlands, Cape Town, exemplifies a masterful blend of historical preservation and modern design. Nestled in a prestigious suburb known for its lush greenery and historic significance, the property enjoys a serene setting with Table Mountain as its backdrop. Believed to be part of the original Red House estate, the house holds significant cultural and architectural value in the Newlands area.
Woodsprings House 位于开普敦纽兰兹,是历史保护与现代设计巧妙融合的典范。该酒店坐落在一个以其郁郁葱葱的绿色植物和历史意义而闻名的郊区,享有以桌山为背景的宁静环境。该房屋被认为是原始红屋庄园的一部分,在纽兰兹地区具有重要的文化和建筑价值。
The primary inspiration for the restoration was to maintain its historical essence while infusing it with contemporary elements for modern living. This approach respects the building’s historical significance and addresses contemporary needs. The original house was restored, and all 1990s additions were removed, allowing the space to transition into a contemporary open-plan living area. The new extension features innovative materials that reference heritage finishes, creating a seamless blend between the old and new.
修复的主要灵感是保持其历史本质,同时注入现代生活的当代元素。这种方法尊重建筑的历史意义并满足当代需求。原来的房子得到了修复,所有 90 年代的加建物都被拆除,使空间转变为现代开放式起居区。新的扩建部分采用了参考传统饰面的创新材料,创造了新旧之间的无缝融合。
Restoring a Grade 3B Heritage Grading home came with significant challenges. Numerous meetings with stakeholders in the heritage department ensured every modification respected the homes historical integrity. Achieving the correct transition between the old and new structures while making them effectively contrast was difficult. However, these challenges were successfully navigated, resulting in a cohesive and respectful design.
修复 3B 级遗产等级住宅面临着巨大的挑战。与遗产部门的利益相关者进行了多次会议,确保每一次修改都尊重住宅的历史完整性。实现新旧结构之间的正确过渡,同时使它们有效对比是很困难的。然而,这些挑战都被成功应对,从而产生了有凝聚力和尊重的设计。
The old home faced the wrong way in terms of natural lighting, so the layout was flipped, turning the heritage side into the bedroom and private spaces. This created a new foyer space and brought the living and entertainment areas to the back north/northwest side of the property, opening them to the garden. The new extension transitions with a step down and a step up in ceiling height, creating a complete contrast between the old and new.
老房子在自然采光方面面临着错误的方向,因此布局被翻转,将遗产一侧变成了卧室和私人空间。这创造了一个新的门厅空间,并将起居和娱乐区带到了酒店的北侧/西北侧,并向花园开放。新扩建部分的天花板高度下降和上升,形成了新旧之间的完全对比。
The threshold change between floor and ceiling finishes references the original home, with the original Oregon pine flooring mirrored by timber impregnated off-shutter concrete on the ceiling. This reference is also seen in the kitchen, where the oak veneer matches the original blackwood beams in the informal lounge. The new addition reads calmly with a neutral palette, and the Porcelanosa Viola Rosse slabs in the kitchen serve as a focal point, guiding the colour and aesthetic of the new living area.
地板和天花板饰面之间的门槛变化参考了原来的住宅,原来的俄勒冈松木地板与天花板上的木材浸渍的百叶窗混凝土相呼应。这种参考也出现在厨房中,那里的橡木贴面与非正式休息室中原来的黑木横梁相匹配。新增加的部分采用中性色调,平静地阅读,厨房中的 Porcelanosa Viola Rosse 板作为焦点,引导着新起居区的色彩和美学。
Natural light was key, with large glass sliding doors opening the space to the garden. The doors stack back to create an undifferentiated space, with the kitchen forming the focal point and middle ground. The skylight in the kitchen aligns with the kitchen island, maximising natural light. Granite tile flooring further enhances the easy transition between indoor and outdoor spaces.
自然光是关键,大型玻璃推拉门将空间打开到花园。门向后堆叠,形成一个无差异的空间,厨房形成焦点和中间地带。厨房的天窗与厨房岛对齐,最大限度地利用自然光。花岗岩瓷砖地板进一步增强了室内和室外空间之间的轻松过渡。
The homes high ceilings allowed us to create unique features like a tall four-poster bed. The main bathroom features an open shower for two, a bath with a mountain view, and muted finishes to let the heritage aspects speak for themselves. The attic bedroom recreates the original truss layout, featuring a full suite upstairs with a terrace offering panoramic views of the Newlands Mountain range.
房屋的高天花板使我们能够创造出独特的功能,例如一张高高的四柱床。主浴室设有两人开放式淋浴间、山景浴缸以及柔和的饰面,让传统元素不言而喻。阁楼卧室重现了原来的桁架布局,楼上设有全套套房,设有露台,可欣赏纽兰兹山脉的全景。
The exterior of Woodsprings House serves as a connective element, beautifully linking the heritage structure with the lush garden. The design integrates seamlessly with the verdant surroundings of Newlands, respecting the natural landscape while enhancing the local community’s architectural fabric. This thoughtful restoration and innovative design make Woodsprings House a standout project, showcasing how heritage properties can transform into vibrant, functional homes that honour their historical legacies while embracing modern living.
Woodsprings House 的外部作为连接元素,将遗产结构与郁郁葱葱的花园完美地连接起来。该设计与纽兰翠绿的环境无缝融合,尊重自然景观,同时增强当地社区的建筑结构。这种深思熟虑的修复和创新设计使 Woodsprings House 成为一个杰出的项目,展示了遗产地产如何转变为充满活力、功能齐全的住宅,在尊重其历史遗产的同时拥抱现代生活。
采集分享
 举报
举报
别默默的看了,快登录帮我评论一下吧!:)
注册
登录
更多评论
相关文章
-

描边风设计中,最容易犯的8种问题分析
2018年走过了四分之一,LOGO设计趋势也清晰了LOGO设计
-

描边风设计中,最容易犯的8种问题分析
2018年走过了四分之一,LOGO设计趋势也清晰了LOGO设计
-

描边风设计中,最容易犯的8种问题分析
2018年走过了四分之一,LOGO设计趋势也清晰了LOGO设计

















































































