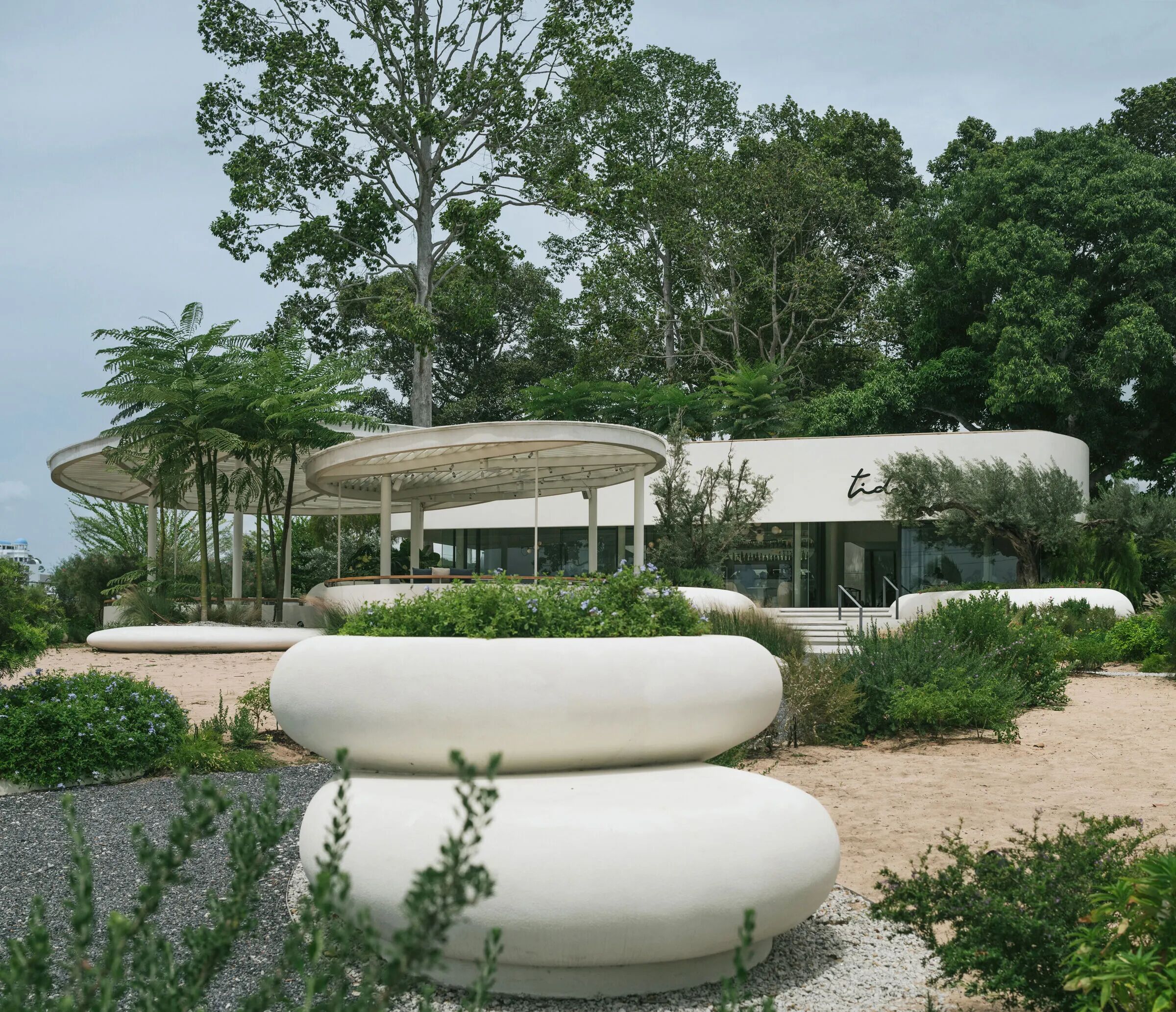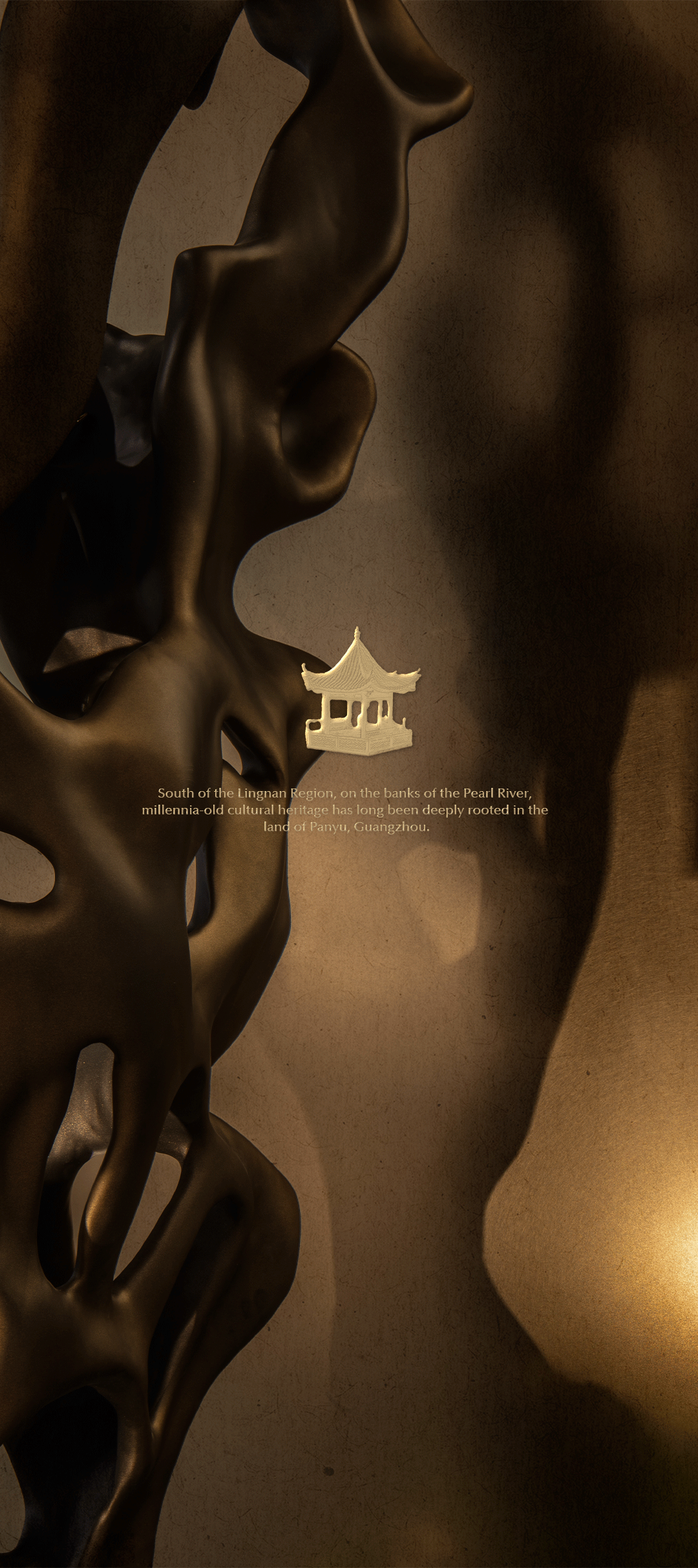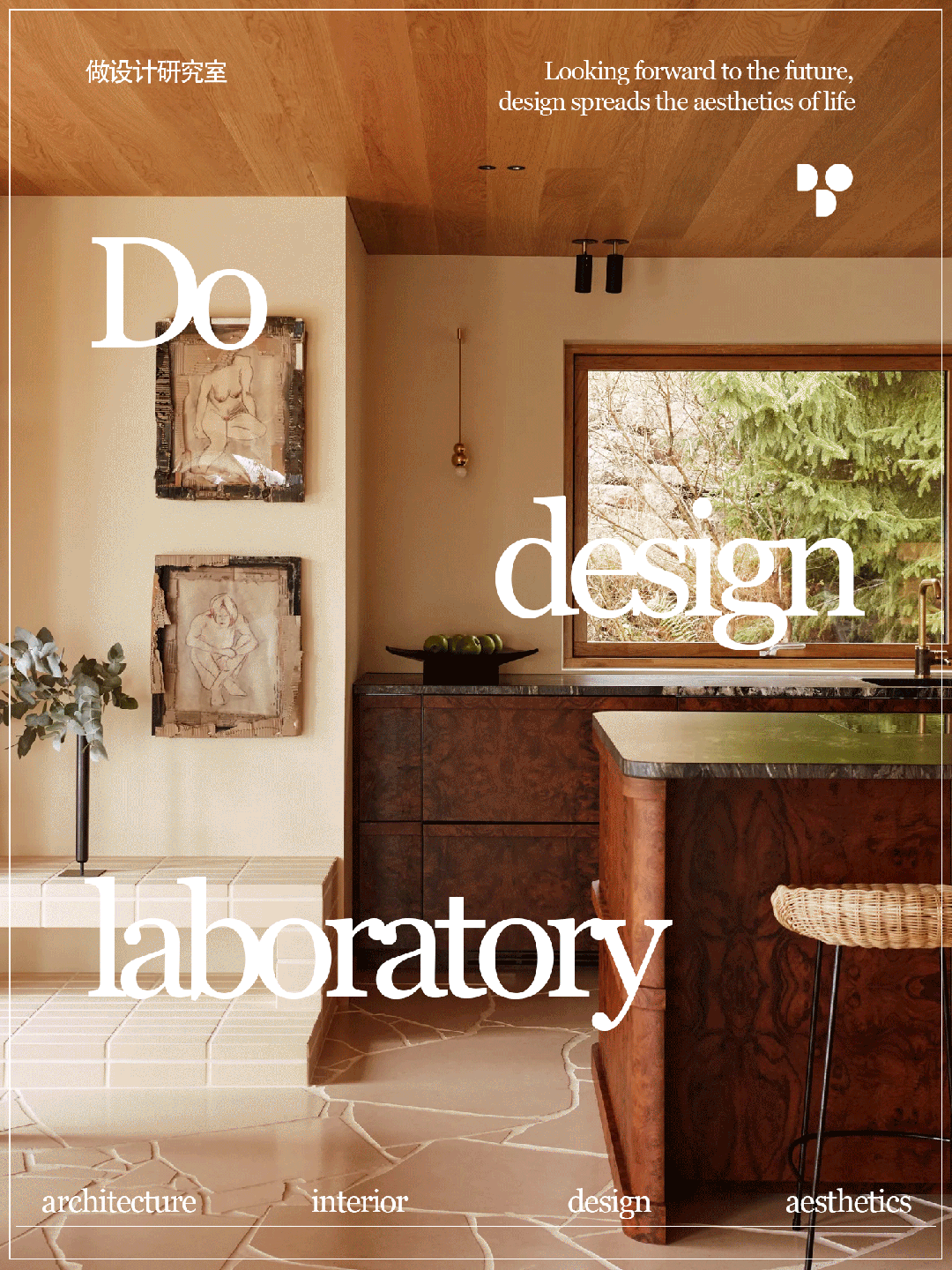新作|螺旋婷婷设计 • 简约的现代美学 首
2024-09-04 22:04


空间的一半依赖于设计
另一半则源自于存在与精神
“Half of space depends on design the other half is derived from presence and spirit.”
——安藤忠雄(Tadao Ando)


以前提到现代简约,那是一种将就的状态,一种对于设计效果的妥协。但是现在,我们用作品告诉你——现代简约也是一种品味的提现,一种对家的理想主义,一种去除表面“奢华”的情况下,追求内里精致的品味生活。
Previously, when it came to modern simplicity, it was a state of compromise, a compromise on the design effect. But now, we use our works to tell you that modern simplicity is also a manifestation of taste, an idealism towards home, and a pursuit of refined taste in life without the surface luxury.
大平层的面积,阳台外迷人的江景,给了会客区更多的发挥空间。
The large flat area and the charming river view outside the balcony provide more space for the reception area to be fully utilized.


入户的端景加上了结构与视觉的多重元素,顶面与墙面有了互动的趣味性。这让一打开家门就能感受到与众不同的简约气息——在简单中寻求空间灵动变化的美感。
The entrance design incorporates multiple elements of structure and visual elements, creating an interactive and interesting atmosphere between the roof and walls. This allows you to feel a unique minimalist atmosphere as soon as you open your door - seeking the beauty of dynamic spatial changes in simplicity.


客厅有接近7.3m的进深,所以在沙发背景后面安排了一整面的造型储物柜。让空间多了一些灵动感,大尺寸的客厅配上大体量的沙发。电视背景暗藏了一个可以通往孩子房的隐形门。圆弧的悬挑处理呼应了入户的圆弧处理。
The living room has a depth of nearly 7.3 meters, so a full sized storage cabinet has been arranged behind the sofa background. Adding some flexibility to the space, a large-sized living room paired with a large sofa. The TV background hides an invisible door that leads to the childrens room. The cantilever treatment of the arc corresponds to the arc treatment of the entrance.














餐厅的尺度也很大,但是形状是一个长条形,所以我们在规划完西厨区域和酒柜区域后,在中间做了岛台 可以伸缩的餐桌的模式。让餐厅区域大气也能根据使用情况有所变化。
The scale of the restaurant is also large, but its shape is a long strip. Therefore, after planning the western kitchen area and wine cabinet area, we created a model of an island table and a retractable dining table in the middle. Make the atmosphere of the restaurant area change according to usage.










茶桌区是女主人享受下午茶和与朋友闲聊休闲的地方,比较简单的设置。定位在餐厅附近也是更方便后期洗茶杯。旁边还备了一个书桌,所以这个区域也是一个可以变化的多功能区了。
The tea table area is a simple setting for the hostess to enjoy afternoon tea and chat with friends for leisure. Positioning near the restaurant is also more convenient for washing tea cups later. There is also a desk next to it, so this area is also a multifunctional zone that can be changed.


主卧用了偏暖的色调,衣帽间是挂墙式衣帽间,在通行距离一定的情况下,跟显得宽敞,使用也更方便。
The master bedroom has a warm color scheme, and the dressing room is a wall mounted style. With a certain distance of passage, it appears spacious and more convenient to use.


小孩房在靠窗的位置加了一组浅柜,这样即利用了厚度的空间增加储物,也吧原来尺寸尴尬的窗台加宽,变成了更方便休闲看江景的飘窗台。
A set of shallow cabinets has been added to the childrens room near the window, which not only utilizes the thickness of the space to increase storage, but also widens the originally awkward size of the window sill, turning it into a more convenient bay window platform for leisurely viewing of the river.


在这样一个白色做基,木色为题的家。每一个角落,他们都悠哉的享受这一份悠然自得。这,是属于他们的现代美学简约家。
In a home with a white base and a wooden theme. In every corner, they leisurely enjoy this sense of ease and contentment. This belongs to their modern aesthetic minimalist.
FLOOR PLAN


平面方案/DESIGN FLAT PLAN
INFO
项目名称:简约的现代美学
项目地址:湖北宜昌
项目面积:265㎡
设计师:胡婷婷
设计时间:2022.02
竣工时间:2023.10
项目摄影:
王然
AGENCY FOUNDER


胡婷婷
喜室设计 主理人
设计语录 Design quotation
用心生活 微笑设计
风格趋向 Design style tends to
实用即风格,动线即生活。在规划出专属于业主及其家人的的一套品质生活动线的前提下,用细节及软装充实多元可变的舒适家居空间。
设计理念 Design concept
我的设计理念,总体来说,就是实现梦想。业主与我分享他们美好的梦想,我则通过实用、简洁、人性化等方面的设计考虑,将业主梦想中的设计构想转化成实际的作品。
每一个作品,都用心微笑完成。
获得荣誉 Receive honor
中国建筑学会会员 会员号:e420023813m
CSDC中国空间设计师俱乐部会员
筑客网“中国人生活方式——城市十大设计师”
筑巢奖第十一届大户型优秀奖
2021年度中国软装设计大奖(龙承奖)优秀奖
2019年度中国软装设计大奖(龙承奖)优秀奖
2018年度中国软装设计大奖(龙承奖)三等奖
2017年度中国软装设计大奖(龙承奖)优秀奖
2016祝融奖(中国照明应用设计大赛)优秀作品奖
2015年度中国家居装饰界创意设计师杰出作品奖
2015北京海天集团设计师评级最具设计实力奖
2014年中国装饰界空间设计大赛优秀作品奖
2014icolor“为爱刷新”网络人气奖
2014北京海天集团设计师评级最受欢迎奖
内容策划 / PRESENT
策划 Producer :Mei Ji File
撰文 Writer:MATILIAN 排版 Editor:W/fei
图片版权 Cop
yright :胡婷婷设计































