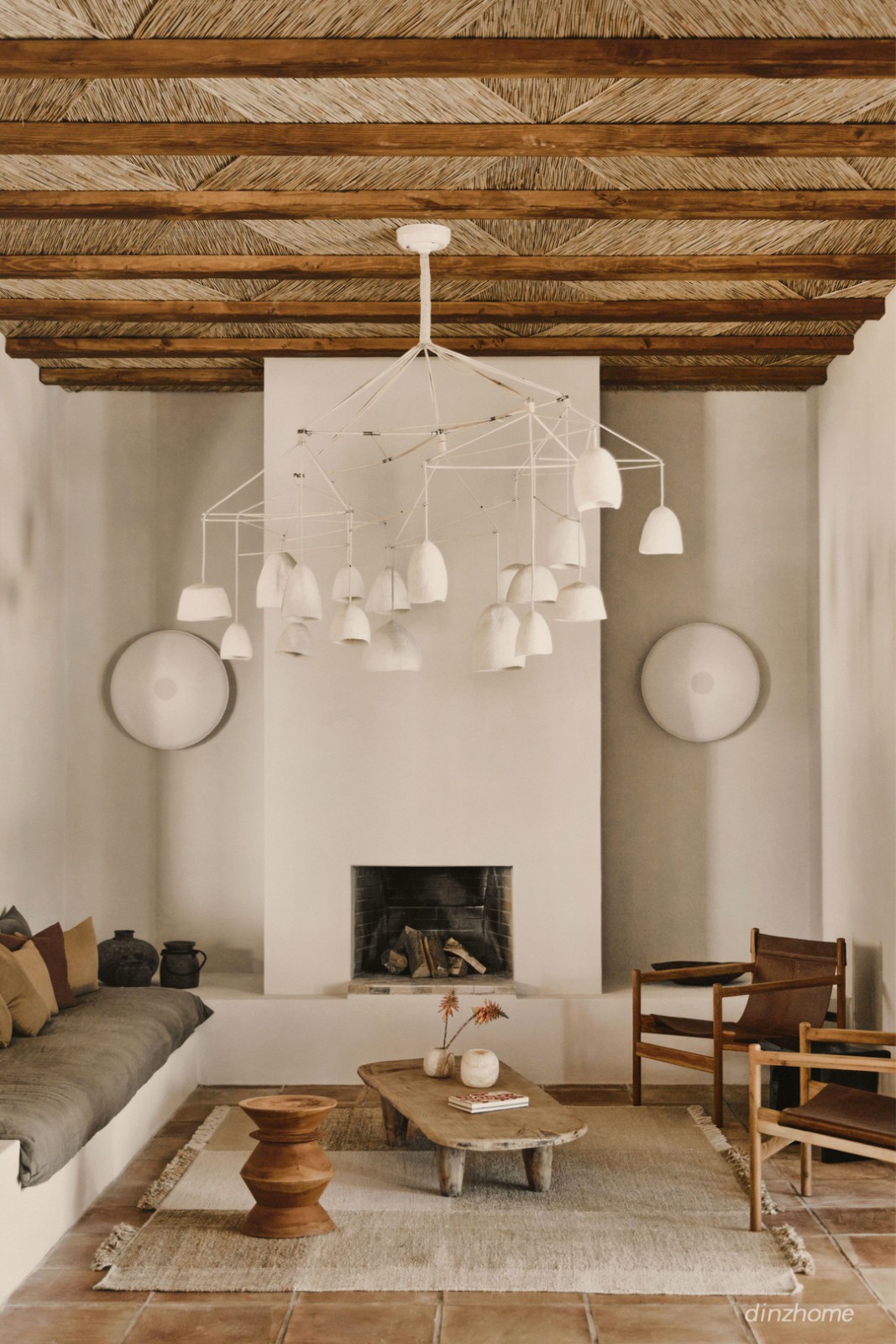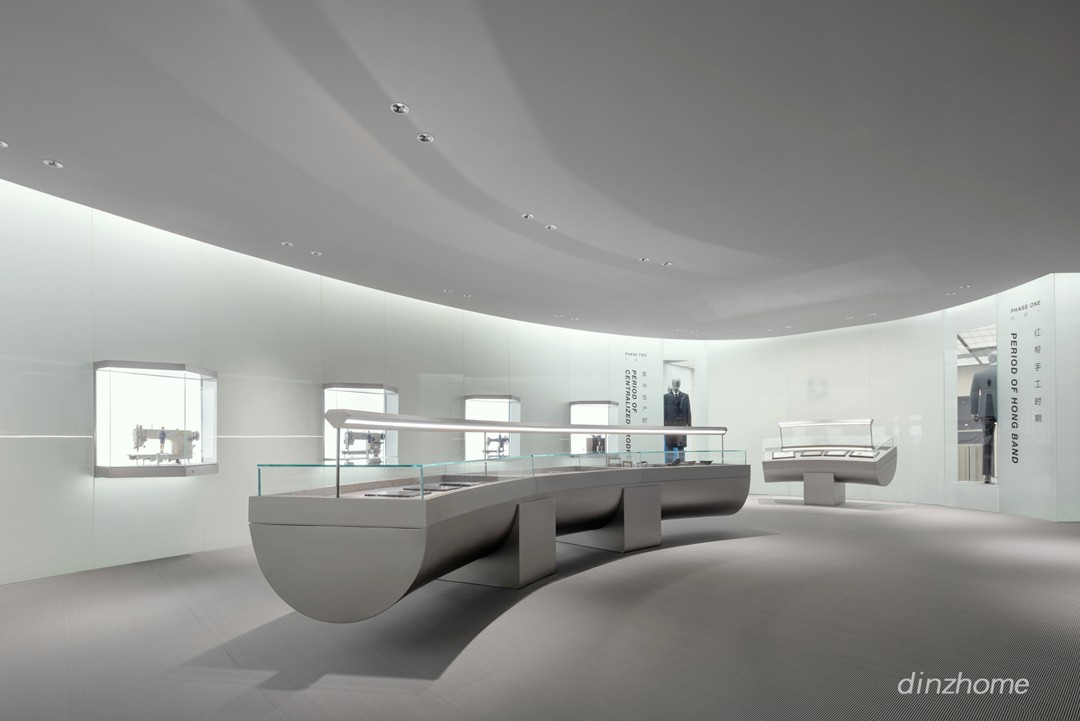Homer Street Penthouse,加拿大温哥华
2024-09-07 16:28


The building was constructed in 2003. The penthouse is a standout feature with its high ceilings and large windows. It offers stunning 180-degree water views of downtown Vancouver, providing a breathtaking panorama. We renovated the space to highlight clean lines and a minimalist yet luxurious feel.
该建筑建于 2003 年。顶层公寓以其高高的天花板和大窗户而著称。它提供温哥华市中心令人惊叹的 180 度水景,提供令人叹为观止的全景。我们翻新了空间,突出了简洁的线条和极简而奢华的感觉。




The penthouse spans a single level, offering 2,360 square feet of living space. It has three bedrooms and two and a half baths, providing ample room for comfort and privacy. One of its standout features is an upstairs rooftop patio that offers breathtaking views overlooking the city. In order to make the living room feel grand and like a penthouse we decided to demolish the office walls and replace them with glass sliding panels. One of the things we are most proud of in this project is our space planning - we removed a solarium, added a coat room, hidden pantry, and greatly improved the overall flow of the space.
顶层公寓跨越单层,提供 2,360 平方英尺的生活空间。它有三间卧室和两个半浴室,为舒适和隐私提供了充足的空间。它的突出特色之一是楼上的屋顶露台,可欣赏到俯瞰城市的壮丽景色。为了让客厅感觉宏伟,像“顶层公寓”,我们决定拆除办公室的墙壁,用玻璃滑板取而代之。在这个项目中,我们最引以为豪的一件事是我们的空间规划——我们拆除了一个日光浴室,增加了一个衣帽间,隐藏的储藏室,大大改善了空间的整体流动。






Building this condo during COVID was tough as we were only able to have a certain number of people working in the unit at a time. The pandemic also caused delays and supply chain issues during the construction process. Working in a high rise building also creates some limitations. We were not able to replace the windows so we opted to refinish them instead. There were a few structural columns we had to design around as well, specifically in the kitchen we chose to make it into a feature and wrap it in stone and oak millwork. In the living room behind the sofa there were existing pipes we were not able to relocate, so we designed a beautiful custom marble console overtop of them which provides a surface to store things and helps to divide the office and living room.
在 COVID 期间建造这个公寓很艰难,因为我们一次只能让一定数量的人在这个单元工作。大流行还导致施工过程中的延误和供应链问题。在高层建筑中工作也会产生一些限制。我们无法更换窗户,因此我们选择重新粉刷它们。我们还必须围绕一些结构柱进行设计,特别是在厨房中,我们选择将其作为一个特色,并用石头和橡木制品包裹起来。在沙发后面的客厅里,有一些我们无法搬迁的现有管道,因此我们在它们上面设计了一个漂亮的定制大理石控制台,提供了一个存放物品的表面,并有助于划分办公室和客厅。








We opted for a timeless, modern monochromatic color scheme throughout the penthouse. This choice creates a harmonious and calming atmosphere that complements the sleek lines and minimalist design of the space. It allows the view to shine through.
我们在整个顶层公寓中选择了永恒、现代的单色配色方案。这种选择营造出和谐祥和的氛围,与空间的流畅线条和极简主义设计相得益彰。它允许视野透过。






The client wanted a cool-toned white oak from Italy with a slight grey hue, specifically requesting no joints or knots, which can be difficult to find. We went with this one from Listone Giordano which turned out beautifully. We selected Super White quartzite for its exceptional durability. Opting for a honed finish not only prevents fingerprints but also minimizes the reflection of light and keeps the space feeling serene. We used a lot of dark, almost black, chocolate oak. We chose chocolate and not black to keep a feeling of warmth. We chose to use touches of leather to enhance the masculine feel. In the dining space, the beautiful Apparatus light fixture is wrapped with leather and the chairs feature edgy leather straps and buckles.
客户想要一种来自意大利的冷色调白橡木,略带灰色调,特别要求不要有很难找到的接缝或结节。我们选择了 Listone Giordano 的这个,结果很漂亮。我们选择 Super White 石英岩是因为它具有出色的耐用性。选择磨光饰面不仅可以防止指纹,还可以最大限度地减少光线反射,保持空间宁静。我们用了很多深色的、几乎是黑色的巧克力橡木桶。我们选择了巧克力而不是黑色,以保持温暖的感觉。我们选择使用皮革来增强阳刚感。在用餐空间,美丽的 Apparatus 灯具用皮革包裹,椅子配有前卫的皮革带和带扣。








I drew a lot of inspiration from a trip to Milan. I visited some very high end showrooms that had very modern unique design features. They used a lot of dark oak, clean lines, and large glass dividers which inspired the office doors. I always wanted to use one of Art - Looms custom rugs which has beautiful organic curves to contrast a lot of the angles we used throughout. Since the rug is custom, it flows perfectly into the living room and gives us more freedom with the custom angular sofa and furniture layout.
我从米兰之旅中汲取了很多灵感。我参观了一些非常高端的展厅,它们具有非常现代的独特设计特色。他们使用了大量深色橡木、简洁的线条和大型玻璃隔板,这些都是办公室门的灵感来源。我一直想使用Art - Looms定制的地毯之一,它具有美丽的有机曲线,以对比我们在整个过程中使用的许多角度。由于地毯是定制的,它可以完美地融入客厅,并通过定制的棱角分明的沙发和家具布局为我们提供了更多的自由。






































项目团队:




Pioneer
撰文:豆豆宝
校改:吴一仁
编排:蚂蚁工兵































