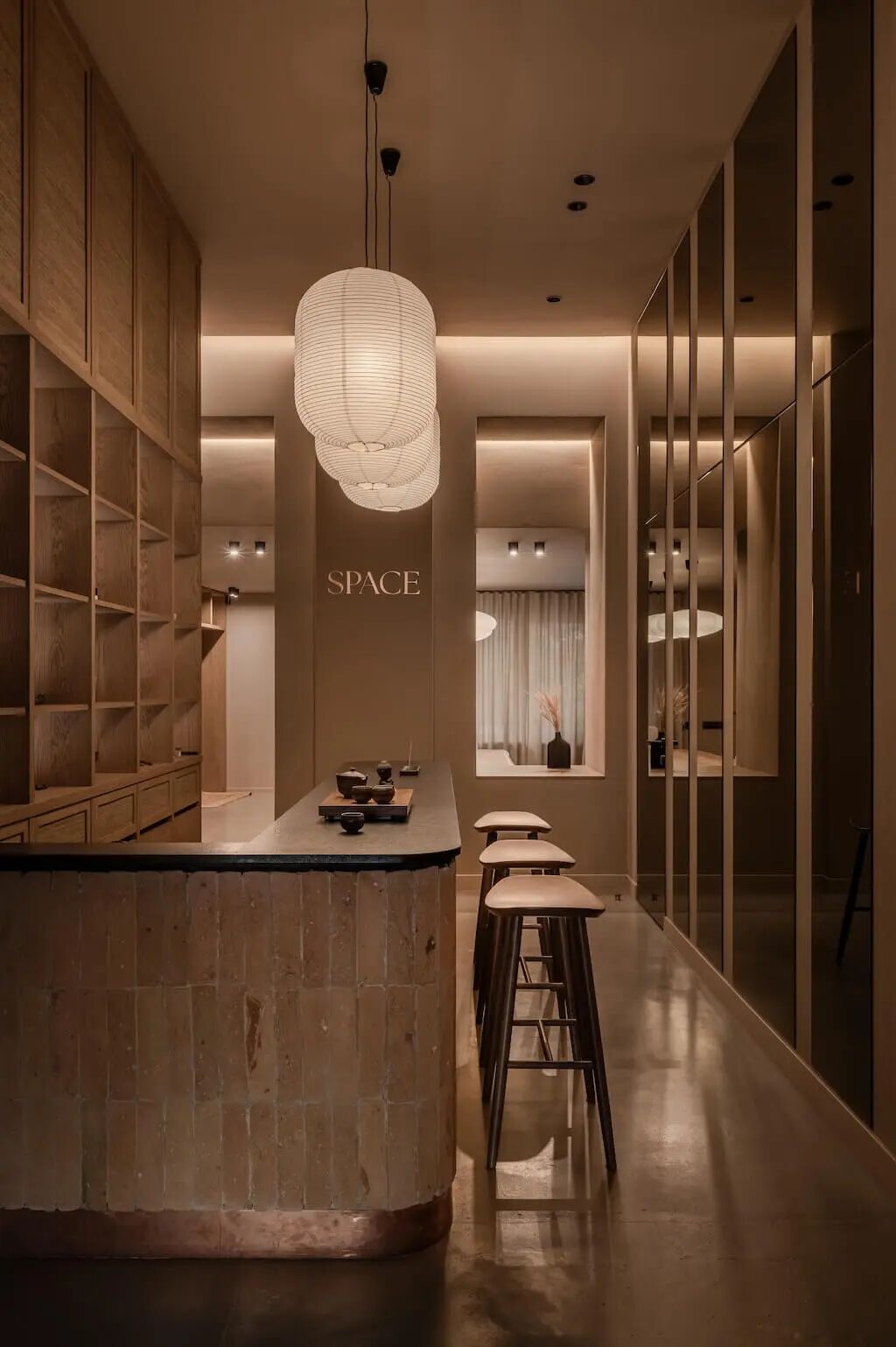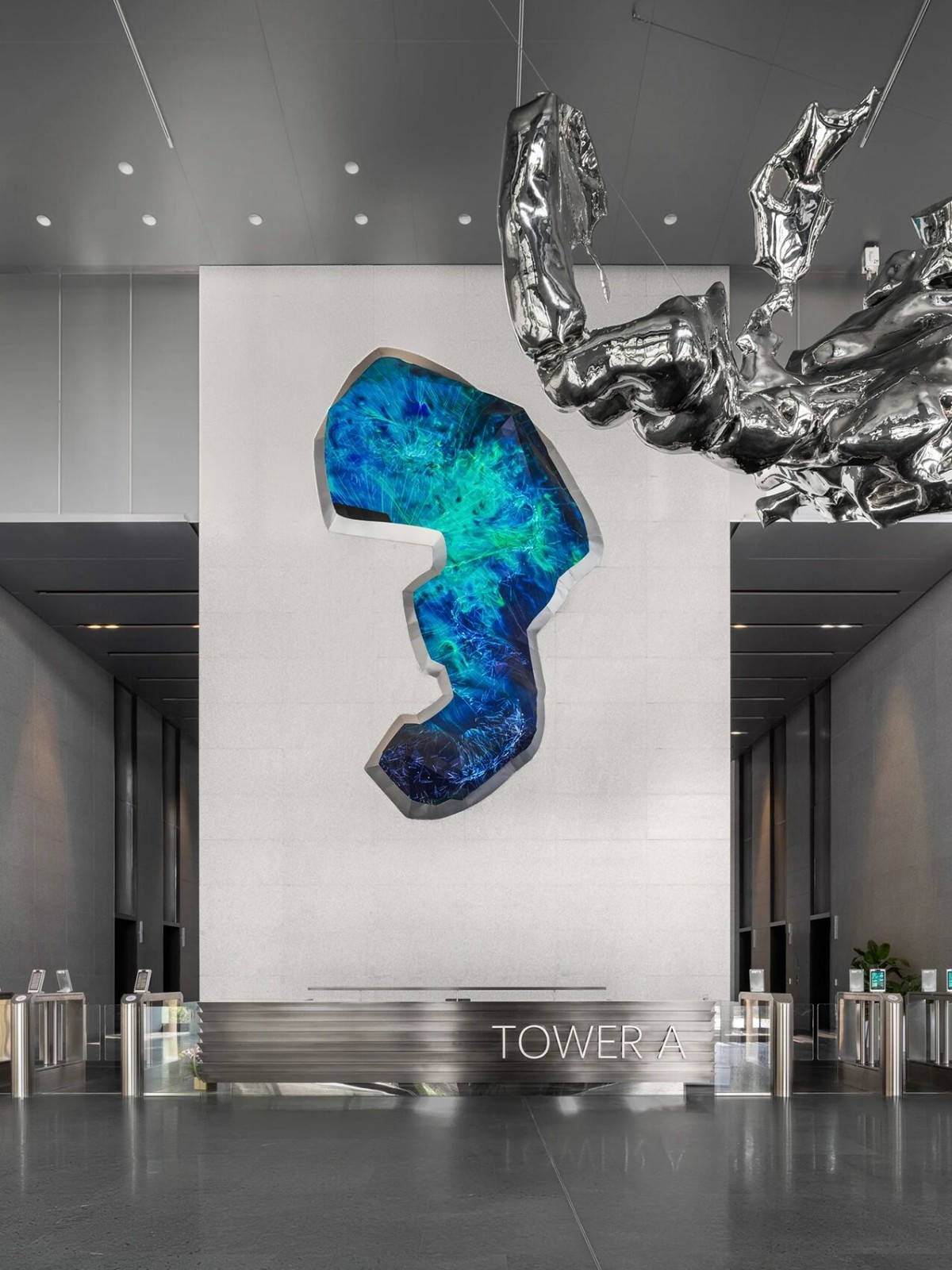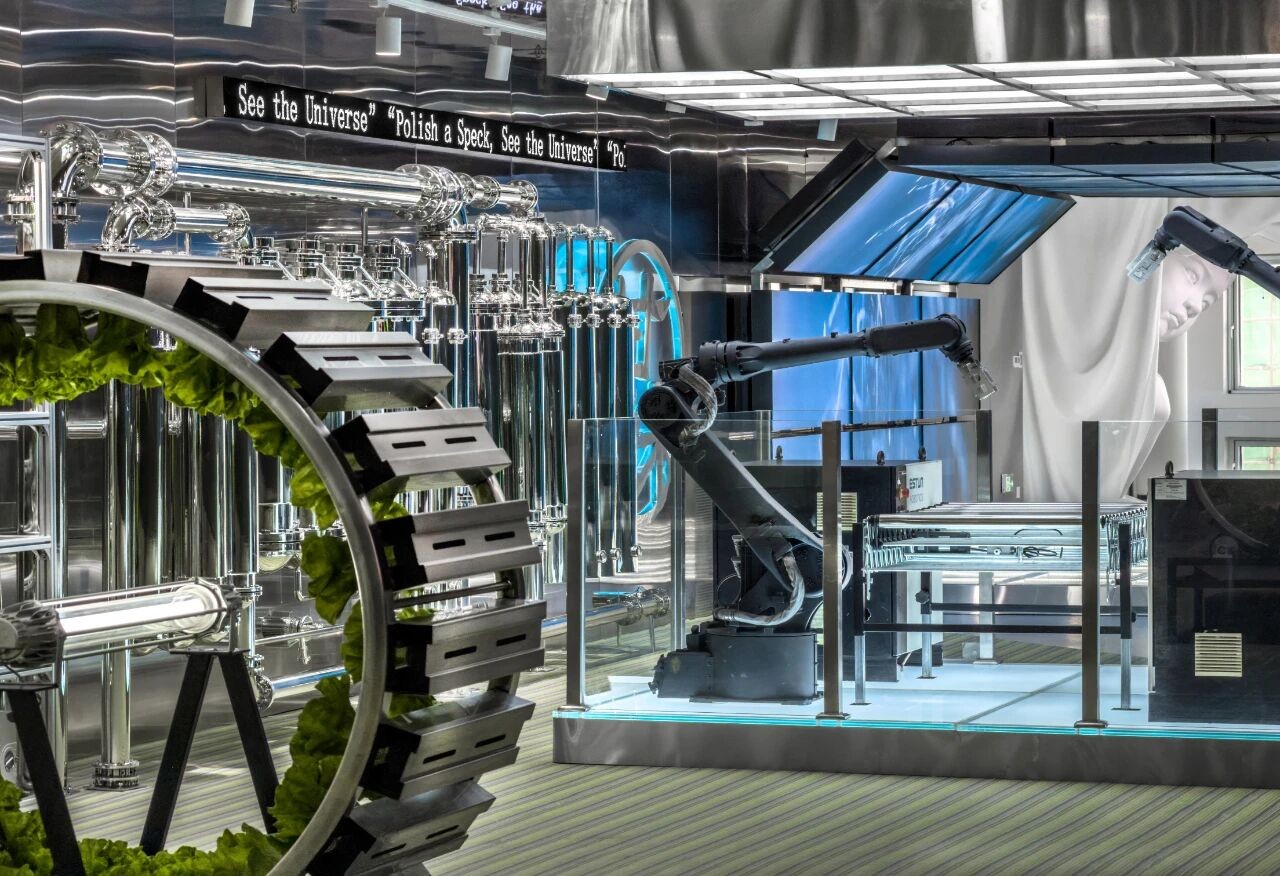简白轻黑 首
2024-09-13 15:10


“黑色和白色是最纯粹的形式,
它们代表了极致的简约。”
Black and white are the most pure forms,
representing the ultimate simplicity.
—— 卡尔·拉格斐(Karl Lagerfeld)
01
LIVING ROOM
客厅




从餐厅穿越至客厅,空间的层次变化引人入胜,黑白分色巧妙地创造出统一而相对独立的空间形式。墙面通过岩板、黑橡木材质的点缀,为这个黑白的世界增添了质感与深度。
Crossing from the dining room to the living room, the layered changes in the space are captivating, with clever black and white color separation creating a unified and relatively independent spatial form. The wall is embellished with rock panels and black oak materials, adding texture and depth to this black and white world.




黑白交错的电视背景墙,阳台大窗户引入阳光,共同打造出一个充满自然气息与灵动氛围的空间。
The black and white interlaced TV background wall and the large balcony window introduce sunlight, together creating a space full of natural atmosphere and dynamic atmosphere.


02
DINING ROOM
餐厅


黑色圆桌搭配极具个性的吊灯理石成为餐厅的焦点,黑白配色既个性十足又富有质感增添现代氛围。
The black round table paired with a highly personalized pendant light and stone has become the focus of the restaurant. The black and white color scheme is both unique and rich in texture, adding a modern atmosphere.








打破传统灯光,干区位置采用软膜天花,整体空间浑然一体,让照明像天光一样洒下来
Breaking away from traditional lighting, soft film ceilings are used in the dry area to create a seamless space, allowing lighting to shine like daylight


03
MASTER BEDROOM
主卧


主卧延续了整体黑白的风格,为居住者提供了一个宁静而温馨的睡眠环境。
The master bedroom continues the overall black and white style, providing residents with a peaceful and warm sleeping environment.




04
CHILDREN BEDROOM
小孩房




05
NIGHT VIEW
夜景








FLOOR PLAN
LAYOUT PLAN | 平面布置图
- END -
ABOUT DESIGNER
逅界空间设计致力于建筑及室内空间独特视角的设计与研究,为每一个项目打造创新的视觉艺术。团队一直以来提倡设计施工分流管理,拥有一支优秀的青年设计团队,不断突破自我,站在国际视野上,以探究性的态度来实践空间创作过程中人与物、人与人的关系。
Encounterspacedesignisdedicatedtothearchitecturalandinteriorspacefromauniqueperspectiveofdesignandresearch,foreachprojecttocreateinnovativevisualarts.Theteamhasbeenadvocatingthedesignandconstructionmanagement,hasanexcellentyoungdesignteam,constantlybreakthroughtheself,standontheinternationalhorizon,toexploretheattitudetopracticethespacecreationprocessofpeopleandthings,peopleandpeople.































