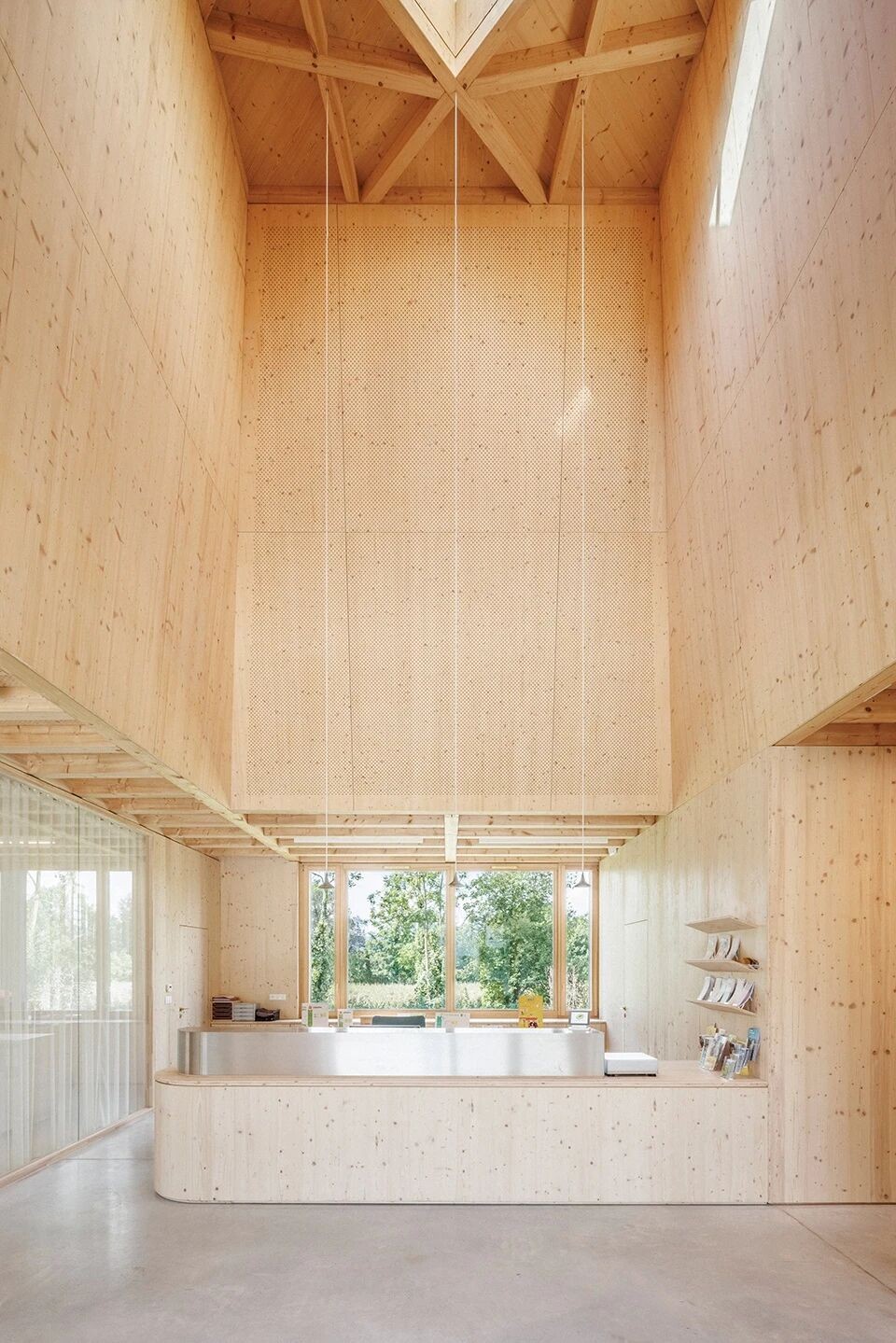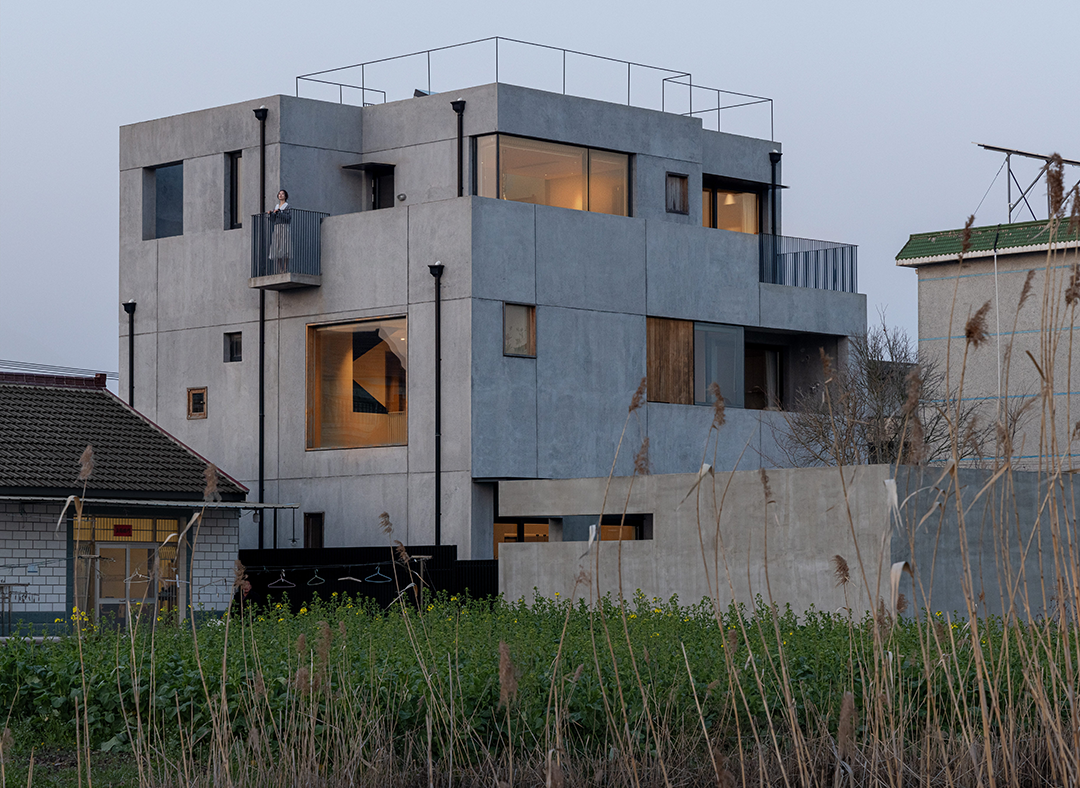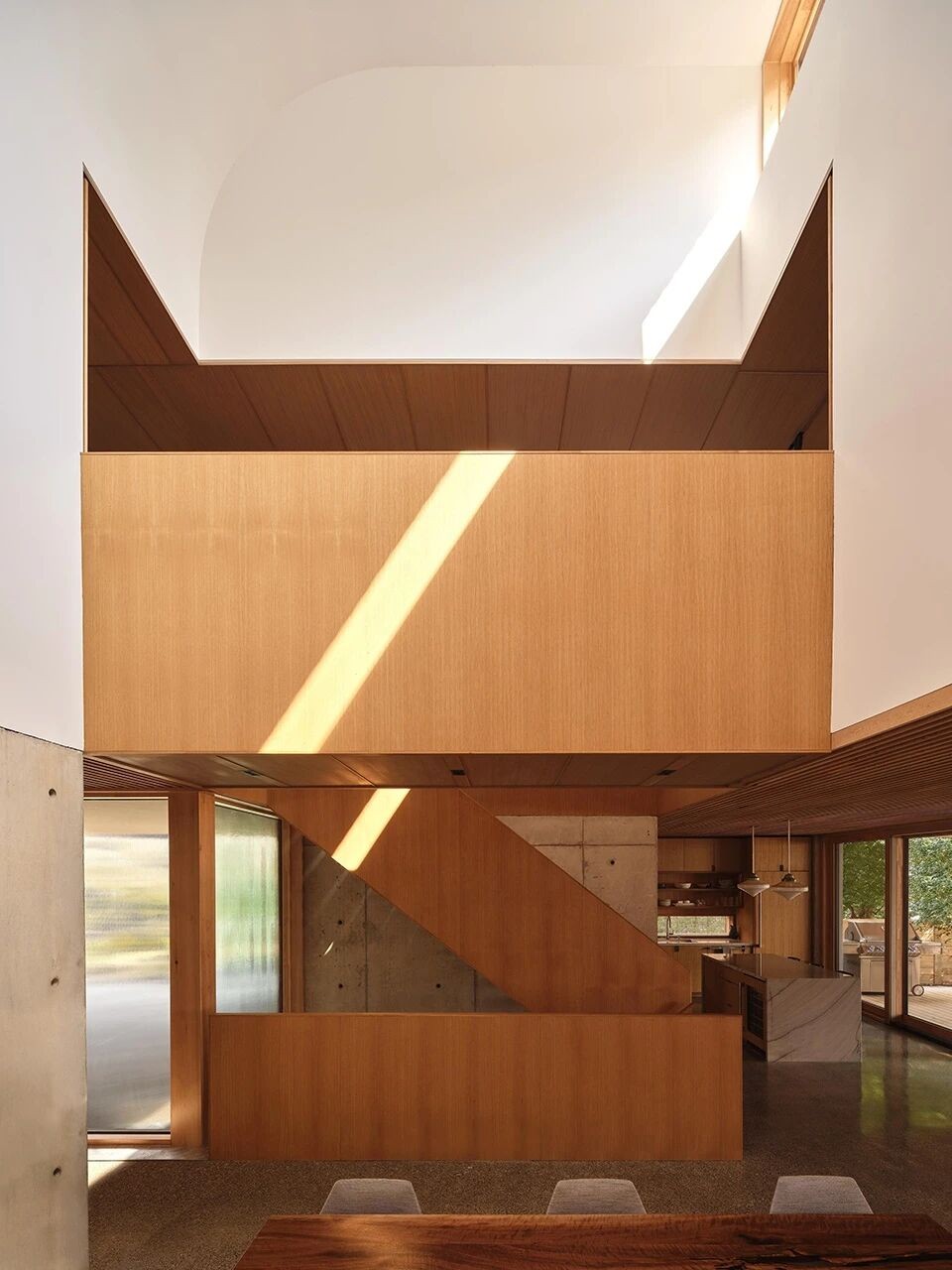SHIVALAYA ,印度古吉拉特邦巴罗达
2024-09-17 16:03
The client is from the real estate background and works with large scale government projects. They are majorly into infrastructure development. They wanted to do an office that’s well connected to nature, thus the plot they selected to build their house and office named Shivalaya has an adjoining garden on the west.
该客户有房地产背景,与大型政府项目合作。他们主要从事基础设施开发。他们想要建立一个与自然紧密相连的办公室,因此他们选择建造房屋和办公室的地块名为 Shivalaya,西边有一个毗邻的花园。
We were approached as interior designers to do third, fourth and terrace floor of the building for their office along with a nice and cozy entrance to the building.
我们作为室内设计师被邀请为他们的办公室设计大楼的第三层、第四层和露台层,并为大楼设计一个漂亮舒适的入口。
The building has been designed by Architect Ruchir Seth with brick and concrete façade which accommodates a basement and 5 floors above for various usages. Out of these, they were keen on developing the third, fourth and terrace floor as their workplace - office space.
该建筑由建筑师 Ruchir Seth 设计,外墙采用砖混结构,设有地下室和地上 5 层,可用于多种用途。其中,他们热衷于开发第三层、第四层和露台层作为他们的工作场所——办公空间。
Their requirement was pretty simple. They wanted interiors to accommodate all their staff well with workstations done in a way that allows for ample natural light throughout the day and making the office as communicative as possible to create a beautiful environment for the team.
他们的要求非常简单。他们希望室内设计能够很好地容纳所有员工,工作站的设计应能够全天提供充足的自然光线,并使办公室尽可能具有沟通性,为团队创造一个美丽的环境。
The client wanted a contemporary and modern touch to this space. Fortunately, the building is open on all four sides, and we get ample natural light from three sides throughout the day, which made it possible to do an easy and energetic layout.
客户希望这个空间具有现代感。幸运的是,建筑的四个侧面都是开放的,我们全天从三个侧面获得充足的自然光,这使得可以进行轻松而充满活力的布局。
The journey starts from an experience of entrance aisle on west side of the building which is visually connected to the garden. The entrance aisle is a colorful and fun strip of passage with a stark screen rendered in orange with artful cutouts inspired by Daali and the green connect offered by the garden behind creates a dramatic entrance to the place. Surrounding floor and walls are done in charcoal black. An exposed brick wall has been incorporated to give balance to the building façade. This wall also forms the backdrop for office logo.
旅程从建筑西侧入口过道的体验开始,该过道在视觉上与花园相连。入口过道是一条色彩缤纷、有趣的通道,有一个鲜明的橙色屏幕,上面有受达利启发的巧妙切口,后面花园提供的绿色连接创造了一个引人注目的入口。周围的地板和墙壁都是炭黑色的。外露的砖墙被纳入其中,以平衡建筑立面。这面墙也构成了办公室标志的背景。
Then as one reaches third floor of the building, one encounters coral finish kota façade used on the staircase wall with motivational quotes etched on it. A beautiful art door which is done by Avinash leads one to the reception and waiting area.
然后,当人们到达建筑物的三楼时,人们会看到楼梯墙上使用的珊瑚饰面科塔立面,上面刻有励志名言。Avinash 设计的一扇美丽的艺术门通向接待处和等候区。
A bold design statement has been attempted by introducing a blood red metal staircase, which not only breaks monotony but at the same time infuses a different level of vibrancy and energy to the double heighted waiting area.
我们尝试了一种大胆的设计,引入了血红色的金属楼梯,它不仅打破了单调,同时也为双层高的等候区注入了不同程度的活力和能量。
The overall color palette is more or less in shades of grey right from flooring to walls and major furniture as well. All floors have been done from the Nexion sand series of tiles in three color variations to give it a natural look. This monotony has been broken by the use of a few colors on the staircase and reception floor. A semicircular glass partition was designed as the backdrop for reception and to cutout work area from the outside. The workstations have been placed in the center of the workspace along with glass cabins on both the floors for Senior Employees and heads, Managing Director and conference area.
从地板到墙壁以及主要家具,整体调色板或多或少都是灰色调的。所有地板均采用 Nexion 沙色系列瓷砖制成,具有三种颜色变化,赋予其自然的外观。楼梯和接待地板上几种颜色的使用打破了这种单调。设计了半圆形玻璃隔断作为接待区的背景,并从外部划分出工作区域。工作站被放置在工作空间的中心,两层楼上还设有供高级员工和主管、董事总经理使用的玻璃舱以及会议区。
There is a play of metal in all the workstations with an industrialist effect mostly in grey laminates. Most of the ceiling is kept open with needful services visible.
所有工作站均采用金属材质,大部分采用灰色层压板,具有工业主义效果。大部分天花板保持开放,可见所需的服务。
As most of the interior is muted with grey influence, DGA breaks it with a few bold and energetic art pieces. Art is what gives soul to the space. Entrance has a wonderful sculptural boat done by Chandra Shekhar.
The terrace floor is beautifully done. It is done in a way that people can come unwind and recharge themselves during lunch breaks or after office. It has a small pantry, gathering space, and seating for lunch and play.
露台地板做得很漂亮。人们可以在午休时间或下班后放松身心并补充能量。它有一个小食品储藏室、聚会空间以及午餐和玩耍的座位。
采集分享
 举报
举报
别默默的看了,快登录帮我评论一下吧!:)
注册
登录
更多评论
相关文章
-

描边风设计中,最容易犯的8种问题分析
2018年走过了四分之一,LOGO设计趋势也清晰了LOGO设计
-

描边风设计中,最容易犯的8种问题分析
2018年走过了四分之一,LOGO设计趋势也清晰了LOGO设计
-

描边风设计中,最容易犯的8种问题分析
2018年走过了四分之一,LOGO设计趋势也清晰了LOGO设计



















































