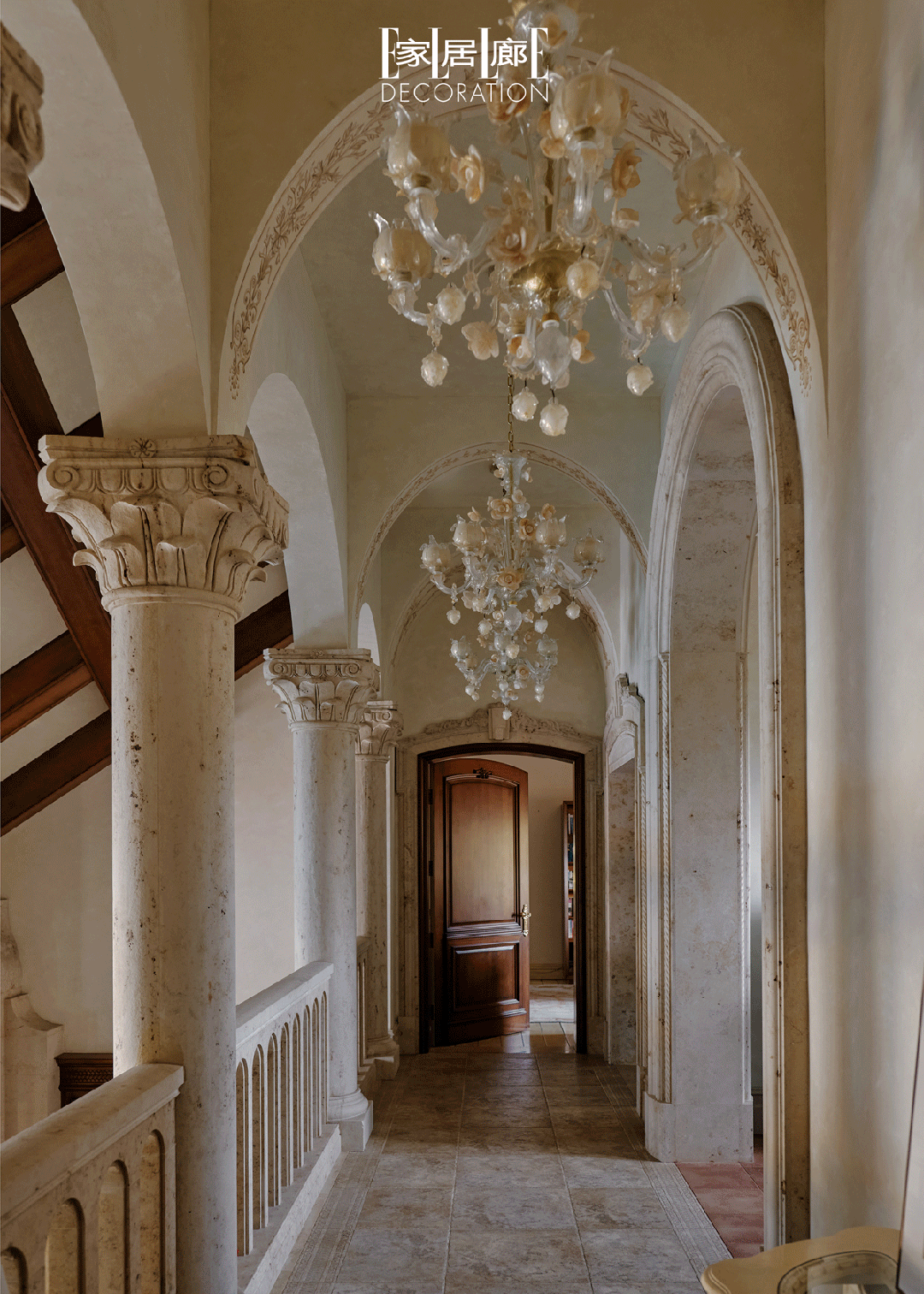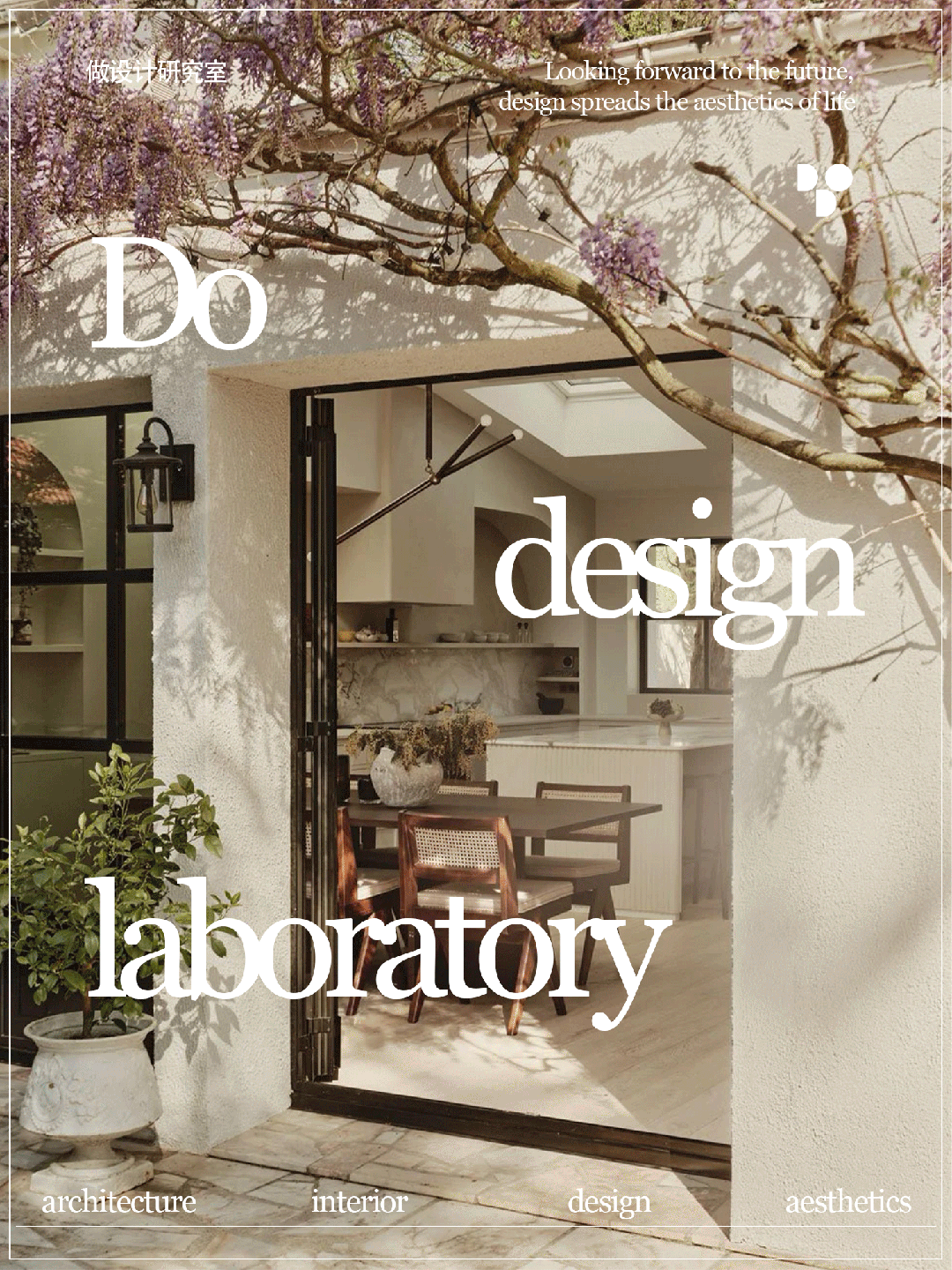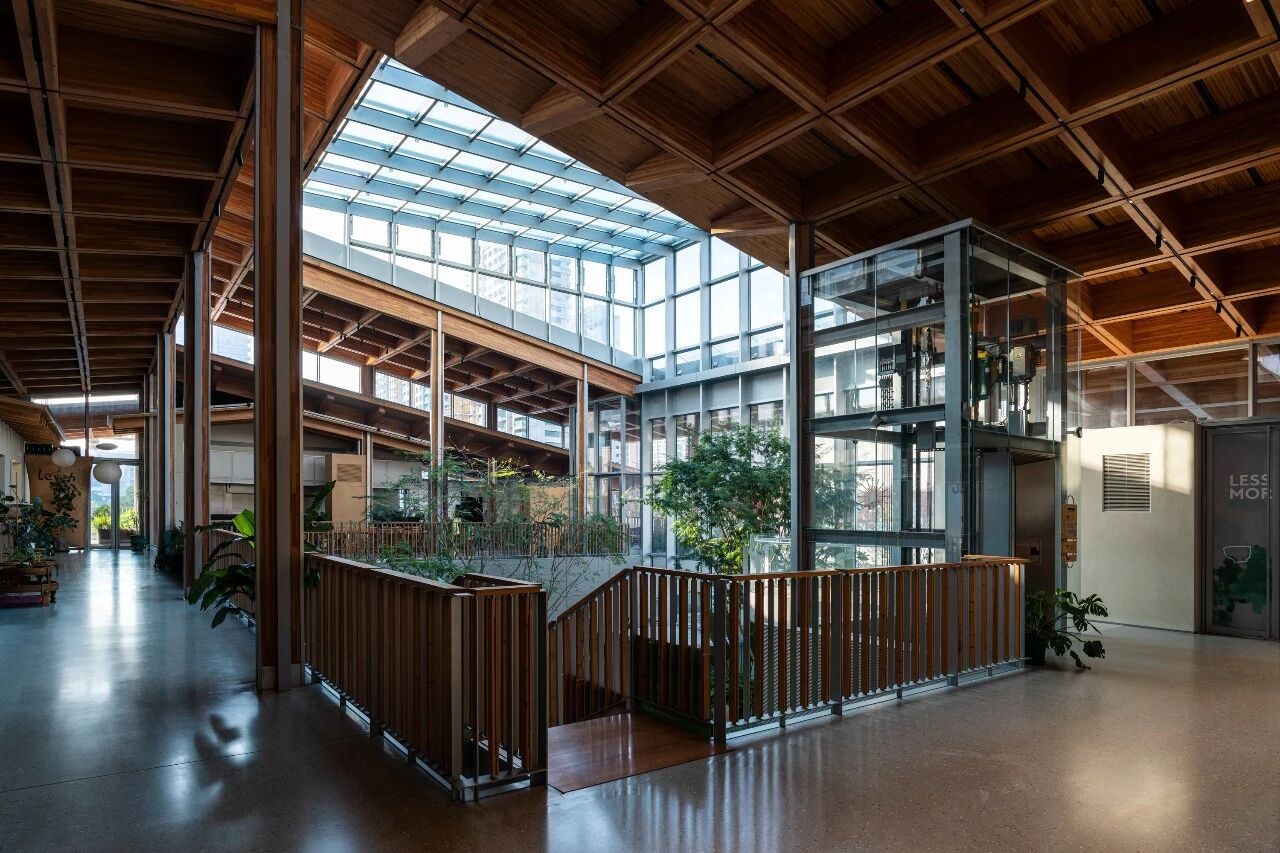Grayhaus丨静谧的诗意 首
2024-09-27 22:17


Grayhaus 是一家位于俄勒冈州波特兰的全方位服务室内设计工作室,致力于通过直观和有意识的设计提升居住空间的艺术。工作室强调个性化与价值导向,旨在打造反映客户独特个性和价值观的家居环境。首席设计师 Sara 凭借她的宇宙般直觉和丰富经验,将精确与好奇心相结合,在每个项目中关注细节,创造功能性与温暖并存的空间。Grayhaus 致力于通过个性化的合作,为客户创造既实用又充满情感共鸣的居住体验。
Southshore residence
美国,俄勒冈州波特兰


P. 01
Southshore residence项目位于俄勒冈州波特兰的奥斯威戈湖畔,周围高耸的花旗松与湖水交相辉映,构成了一幅静谧而诗意的画卷。设计师莎拉·格雷(Sarah Gray)承担了这个充满挑战的翻新任务,将一座1956年的牧场风格老宅,重塑为一座拥有日式风格与侘寂美学的温暖家庭居所。在整个项目中,极简主义的设计与天然材料的巧妙运用完美结合,呈现出一个既宽敞又充满亲密感的家。
The South Shore Residential Project is located on the shores of Lake Oswego in Portland, Oregon, where the towering Douglas fir trees and the lake create a quiet and poetic picture. Designer Sarah Gray undertook the challenging renovation of a 1956 ranch house into a warm family home with Japanese style and wabi-Sabi aesthetics. Throughout the project, minimalist design combines with the clever use of natural materials to create a home that is both spacious and intimate.


P. 02


P. 03


P. 04
The renovation process is full of surprises and touching. The project lasted three years, during which many events occurred that had a profound impact on the family. Designer Gray recalled that during the loss of her mother, but also welcomed her sisters first child. Adding to the challenge, as the renovation was about to be completed, two huge fir trees fell on the house in quick succession, nearly destroying the structure. Instead, however, these setbacks have infused the house with deep emotion.


P. 06


P. 07


P. 08


P. 09
The design concept of the house is to combine Japanese style with the aesthetics of the Pacific Northwest, emphasizing the balance of nature and space. The house covers an area of 370 square meters and is divided into three floors. The first floor houses the lobby, living room, dining area, kitchen and study, the second floor houses the master bedroom and baby room, while the basement houses the family gathering area, guest rooms and a hidden sauna.


P. 10


P. 11


P. 12


P. 13
In order to achieve a wide connection with the outside environment, the designer designed a five-and-a-half-meter high double-height ceiling in the living room with floor-to-ceiling Windows to maximize natural light and outdoor views. Although the space is extremely spacious, the designers created a warm and intimate atmosphere by wrapping the walls in white oak, lowering the height of the fireplace, and installing low-key furniture.


P. 14


P. 15


P. 16


P. 17


P. 18
The materials used throughout the house are natural and rustic, with elements such as white oak, limestone, bronze, black steel and natural linen throughout. The designer cleverly used warm neutral tones, combined with the texture of natural materials, to create a calm, peaceful and warm atmosphere in the home. This not only reflects the respect for nature and time in the aesthetic of wabi-Sabi, but also brings comfort and peace of mind to its occupants.


P. 19


P. 20


P. 21


P. 22


P. 23


P. 24


P. 25
Southshore residence通过自然的融入和精心设计,成功地将一个家庭的情感与空间结合在一起。对空间布局的重新构想,对天然材料的精致运用,体现了设计师对家的深刻理解。这座房子不仅是一个居所,更是一个充满爱与温暖的避风港,成为了这个家庭的重要情感寄托。正如莎拉·格雷所言,这座房子的设计不仅是建筑的更新,更是一种情感的重塑,赋予了家真正的意义。
The South Bank House successfully combines the emotions of a family with space through natural integration and careful design. The reimagining of the spatial layout and the exquisite use of natural materials reflect the designers deep understanding of the home. The house was not only a place to live, but also a haven of love and warmth that became an important emotional anchor for the family. As Sarah Gray says, the design of this house is not just an architectural renewal, but an emotional reinvention that gives home its true meaning.


P. 26
项目信息 / information
项目名称PROJECT NAME : Southshore residence
位置LOCATION : Portland, Oregon, USA
设计DESIGN : Grayhaus
内容策划 / Presented
编辑 EDITOR :Frank
撰文 WRITER :L·xue 校改 CORRECTION :
W·zi
版权 COPYRIGHT : Grayhaus































