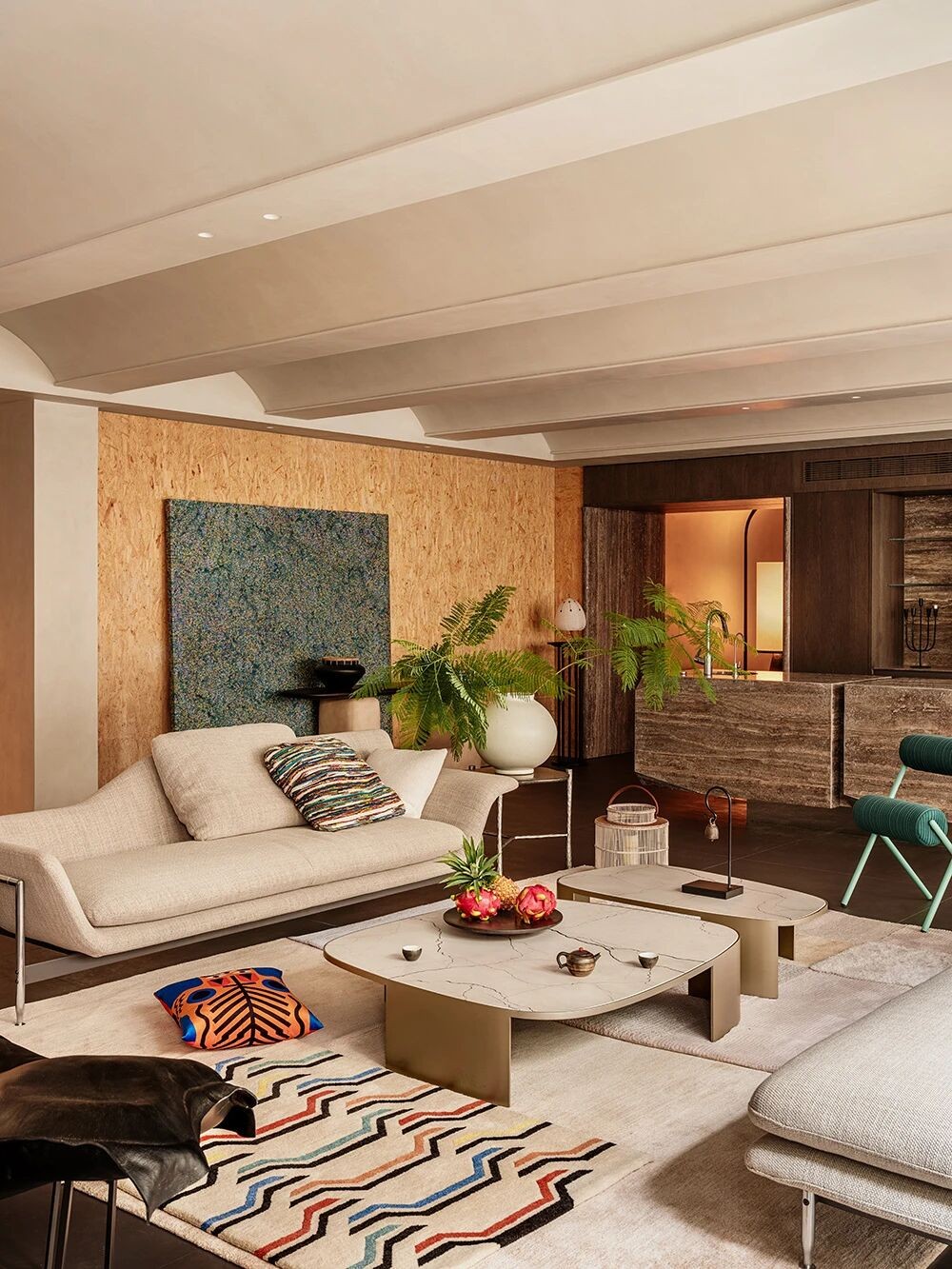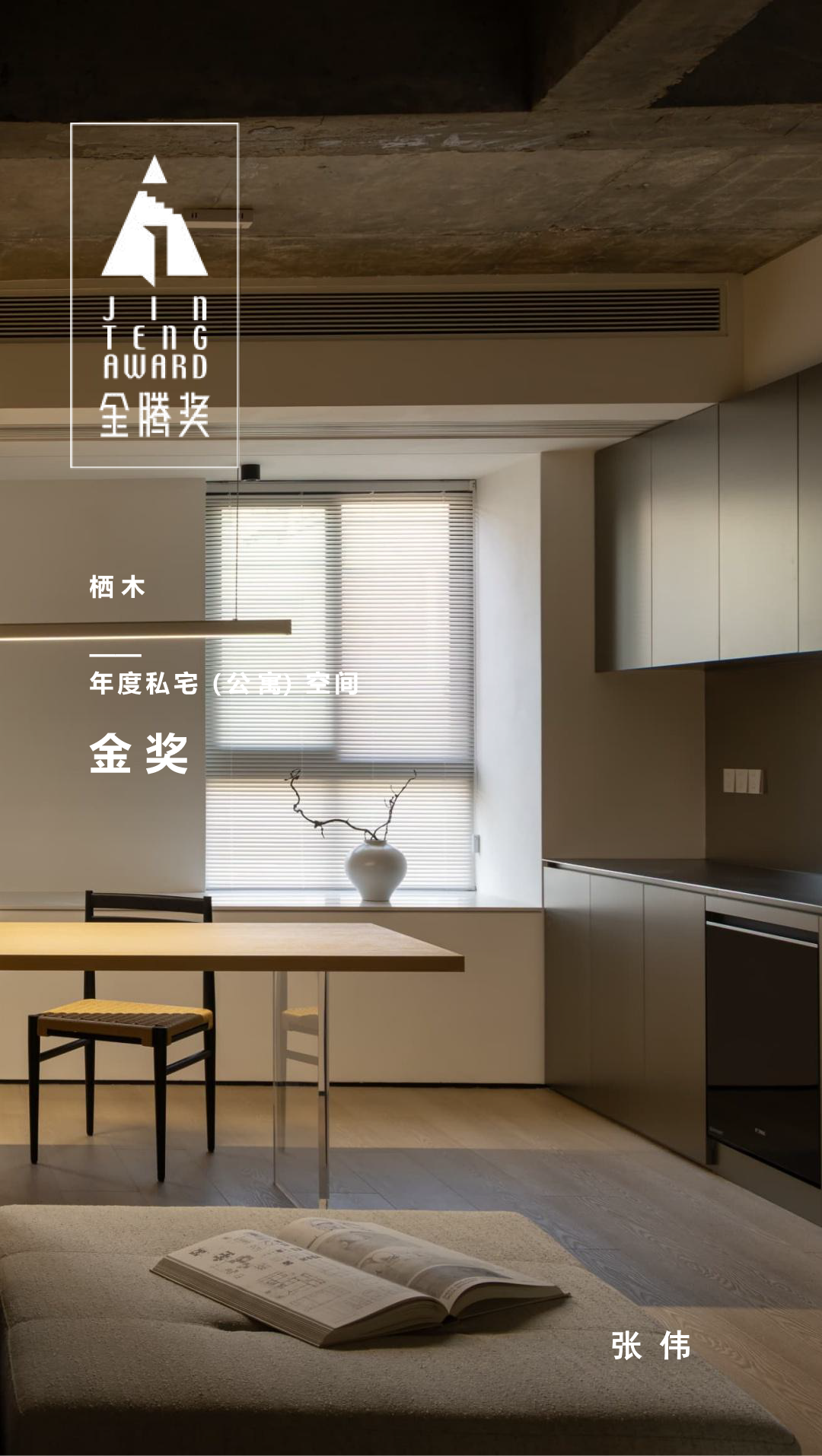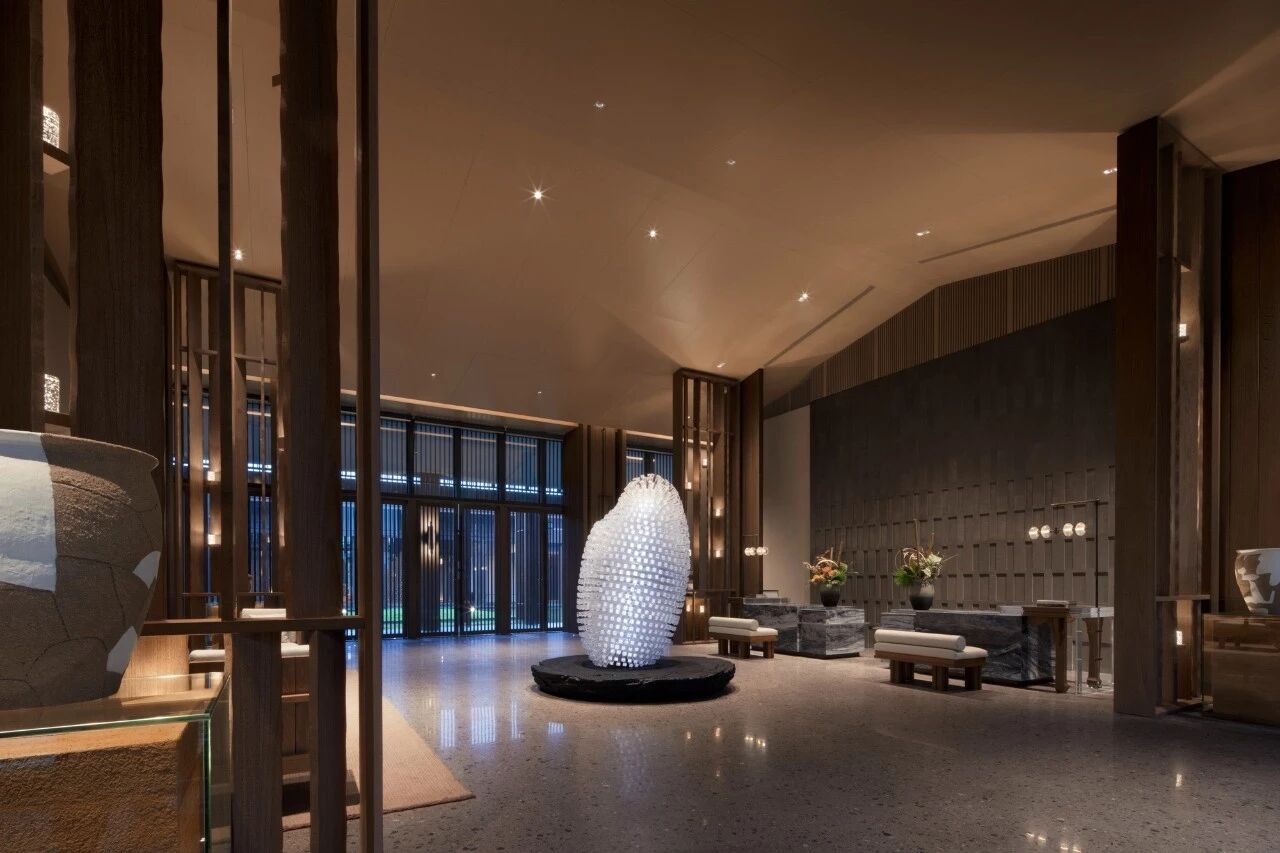Deokboon餐厅,梨泰院美食天堂 首
2024-09-29 20:50
韩国餐厅品牌
Korean Restaurant Brands
DEOKBOON
FASHION
TRAVEL
LIFESTYLE
捕捉时光的温暖。
Capturing the Warmth of the Time.
梨泰院(Itaewon)位于韩国首尔龙山区,是一个以时尚、购物和美食而闻名的旅游观目的地,同时也是电视剧《梨泰院Class》的取景地,一直以来吸引着无数的年轻人前来观光旅游。
Itaewon, located in Yongsan-gu, Seoul, South Korea, is a tourist destination known for its fashion, shopping, and food, as well as being the setting for the TV series “Itaewon Class,” which has been attracting countless young people to the area.


梨泰院的街上遍布时尚精品店、咖啡馆、餐厅和艺术展览空间,这里有着现代的艺术氛围和独特的文化环境。因此,在主理人看来,由韩国事务所设计的Deokboon餐厅能够选定于梨泰院的一处街道上,是再合适不过的了。
Itaewons streets are dotted with fashion boutiques, cafes, restaurants, and art exhibition spaces, and it has a modern artistic atmosphere and a unique cultural environment. Therefore, in the managers opinion, it was only fitting that Deokboon Restaurant, designed by a Korean firm, should be located in one of Itaewons
streets.


DESIGNER
FLYmingo
FIRST IMPRESSION
初始印象
01

走进Deokboon餐厅,惬意的氛围让人心绪平静,美味的餐食和欢乐的交谈带来前所未有的幸福感。这样的回忆以挥之不去的方式温暖着顾客的心房,并令人留下深刻的印象,而Deokboon便是如此。
When you enter Deokboon, the cozy atmosphere calms the mind, and the delicious meals and joyful conversations bring a sense of happiness like no other. Such memories warm the hearts of customers in a lingering way and leave a lasting impression, as is the case with Deokboon.








DESIGN CONCEPT
设计理念
Izamal
Deokboon餐厅位于梨泰院五星级酒店Mondrian的一楼,以“流动”为概念,将“引入、发展、高潮、结束和余味”之意象串联起来,为“流动”的每个阶段打造一段独特的体验,游客也可以根据流程的不同而变化参观体验的次序。。
Located on the first floor of the five-star Itaewon Hotel Mondrian, Deokboon is based on the concept of “flow,” linking the images of “introduction, development, culmination, conclusion, and aftertaste” to create a journey through each stage of the “flow,” including the “introduction, development, culmination, conclusion, and aftertaste. The concept of “flow” links the images of “introduction, development, culmination, conclusion and aftertaste” to create a unique experience for each stage of the “flow”, and allows visitors to change the order of their visit according to the flow.








Deokboon餐厅以彷佛进入一处“村落入口”为始而展开一段故事,高矮错落的透光墙与天花的光互为协调,而象征着刚煮好的热米饭的热气——被具象为天花装置垂吊于空中,使接待区更具温暖感。
The story of Deokboon begins with the entrance to a village, where the light from the ceiling is harmonized with the high and low translucent walls, and the heat of freshly cooked rice, symbolized by the ceiling fixtures, hangs in the air, adding a sense of warmth to the reception area. The reception area has a warmer feel.








穿过散发着温暖气息的空间,映入眼帘的是充满阳光的庭院。阳光穿过树叶,随风摇曳。庭院是举办研讨会或供来访者等候的场所,其目的在于使游客能够在宁静的氛围中进行各种对话。此外,这里还将自古以来韩国家庭必不可少的餐桌——长桌进行了新的演绎,突出Deokboon的唯一性。
Passing through the warmly scented space, you are greeted by a sun-filled courtyard. The sunlight passes through the leaves of the trees, swaying in the wind. The courtyard is a place where seminars are held or visitors wait, and is designed to allow visitors to engage in a variety of conversations in a peaceful atmosphere. It also features a new interpretation of the long table, which has been an essential dining table in Korean homes since ancient times, to emphasize the uniqueness of Deokboon.












主厅是一个象征着庭院的空间,立面上布满了的五颜六色的树脂图案,借以体现每个季节的不同温度。这一特色与现场烧烤的火焰和坐在一起的人们的温暖和谐地融为一体,使整个空间充满了正向的能量。
The main hall is a symbolic courtyard space with a colorful resin pattern on the façade to reflect the different temperatures of each season. This feature harmonizes with the fire of the live barbecue and the warmth of the people sitting together, filling the space with positive energy.








位于主厅外的最里侧房间是一个可以私下享用美食的地方,它旨在捕捉给人温暖感的木炭的物理特性,其设计理念是根据木炭的烧制工艺不同而有不同的名称,有白炭和黑炭之别。
The innermost room, located off the main hall, is a place to enjoy a meal in privacy. It aims to capture the physical properties of the charcoal that gives a sense of warmth, and is designed with the idea that charcoal has different names depending on the firing process, with white and black charcoal being the difference.






END OF STORY
故事结尾
Zapote Wood
在宁静的氛围中愉快地用完餐后,当顾客离开时,期间感受到的快乐记忆和所有的温暖皆会永留于心中,这自然成了DEOKBOON美好故事的结尾。
After a pleasant meal in a peaceful atmosphere, when the customer leaves, the happy memories and all the warmth felt during the meal will remain in the heart forever, which naturally becomes the end of DEOKBOONs beautiful story.









































