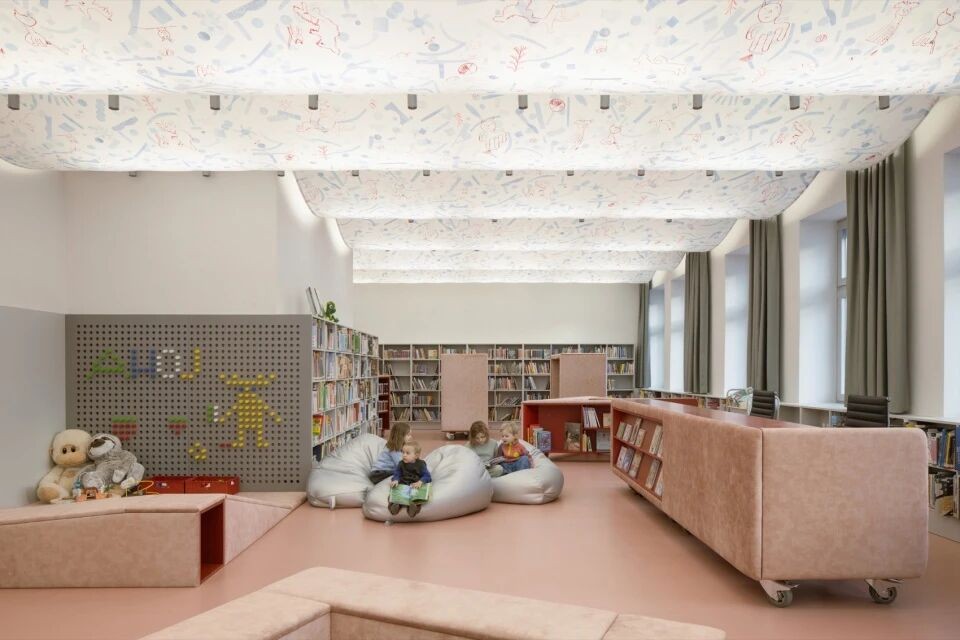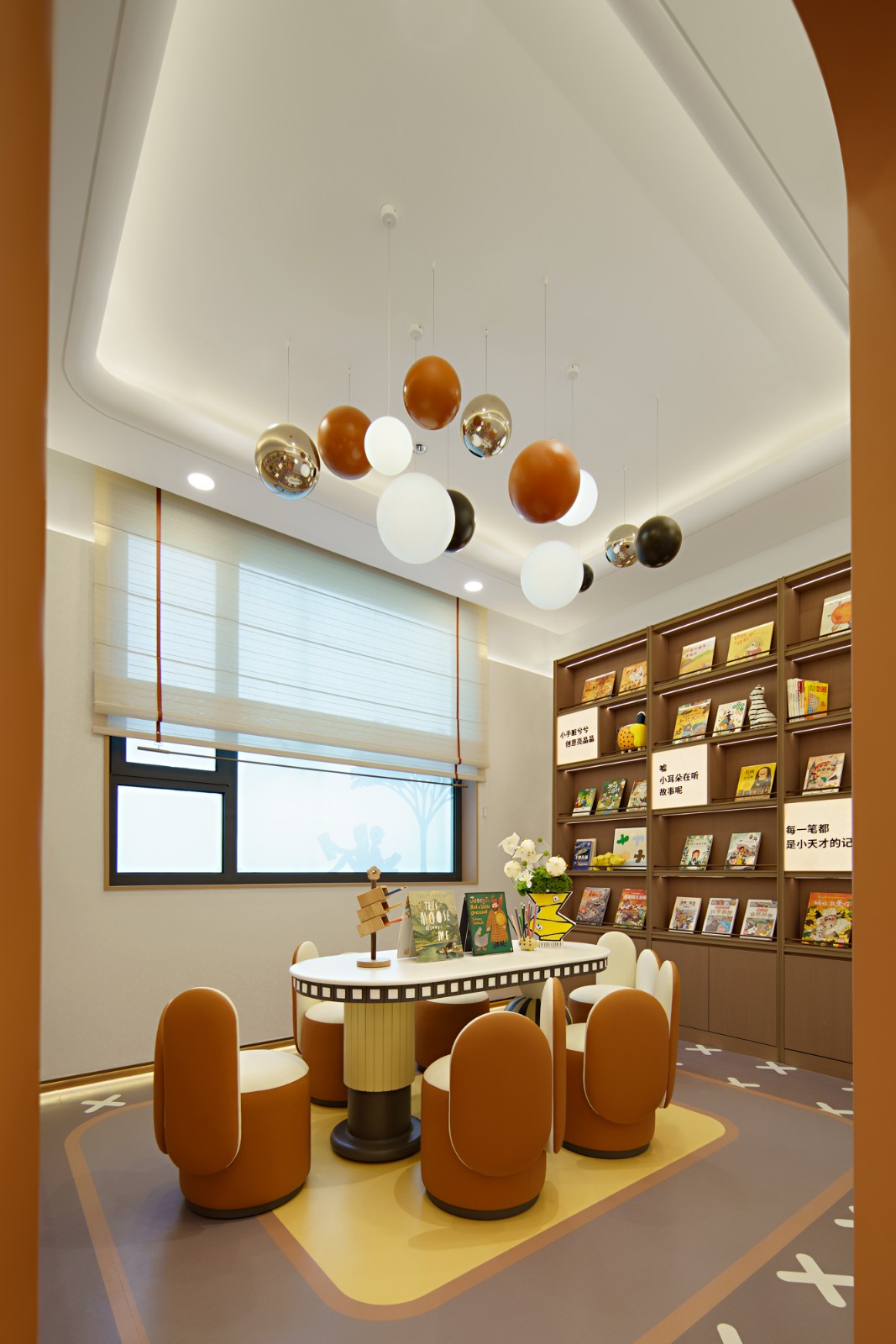無一内建筑设计 界质生活 首
2024-10-22 16:45


生活的不规则形态,更多地转化在空间创作中,打破既定的刻板印象,虚与实、永恒与瞬间、内与外,所有的感受均可反转思考。
跨界设计的浪漫
The romance of cross-border design


全国统一的碧桂园户型,作为顶楼拥有超广阔的阳台视,但全屋几乎都是承重墙。将厨房与餐厅融合,增大了公共活动区域的空间,圆环灯弱化了承重柱的存在,并让空间有了整体感;主卧与北次卧融合,
营造了套房布局的舒适感。
The national unified Country Garden apartment type, as the top floor has a super broad balcony, but the whole house is almost all load-bearing walls. The kitchen and dining room are integrated to increase the space of the public activity area. The ring light weakens the existence of the bearing column and gives the space a sense of integration. The master bedroom and the north second bedroom are integrated to create a comfortable layout of the suite.








在高度周转的空间内,错综复杂的动线,利用园环灯的韵律感和对称性,来统一不功能区的视觉,多向互通的洄游动线,破解多重与未知的相交节点。
In the highly turnover space, the intricate moving lines, the sense of rhythm and symmetry of the garden ring lamp are used to unify the vision of the non-functional area, the migration moving lines are interflowing in multiple directions, and the multiple and unknown intersecting nodes are cracked.


















运用纯粹的色彩拼接,搭配温暖的实木元素,加之几何线条中灵动跳跃的壁炉火花,
追求用最精炼的色系编排,引领视线向那无边无际的苍穹,让万物景象悄然融入那一抹惊艳色彩之中。从国画的视角重新诠释日常生活,以摒弃常规美学的姿态,承载每一次相聚的美好时光。
Pure color blocks, warm logs, and fireplace flames jumping in geometric linearity, strive to use the most concise color sequence combination, pointing to the vast expanse of the sky, hiding everything in a beautiful touch of color. It re-intervenes in daily life from the perspective of boundary painting, and carries the time of gathering in a way that separates traditional aesthetics.












私享区域极致简化,在无法更改的原始结构内,极简与摩登并置,层层优化修饰细节,营造一个拥有精致氛围的放松空间。
The private area is extremely simplified, in the original structure that cannot be changed, the juxtaposition of minimalism and modernity, layers of optimized embellishment details, creating a relaxing space with a refined atmosphere.
















平面图
项目名称:界质
项目面积:196㎡
设计机构:無一内建筑设计事务所
项目设计:刘文君
项目地址:安徽淮北
项目摄影:郑昊
项目文案:代玲利































