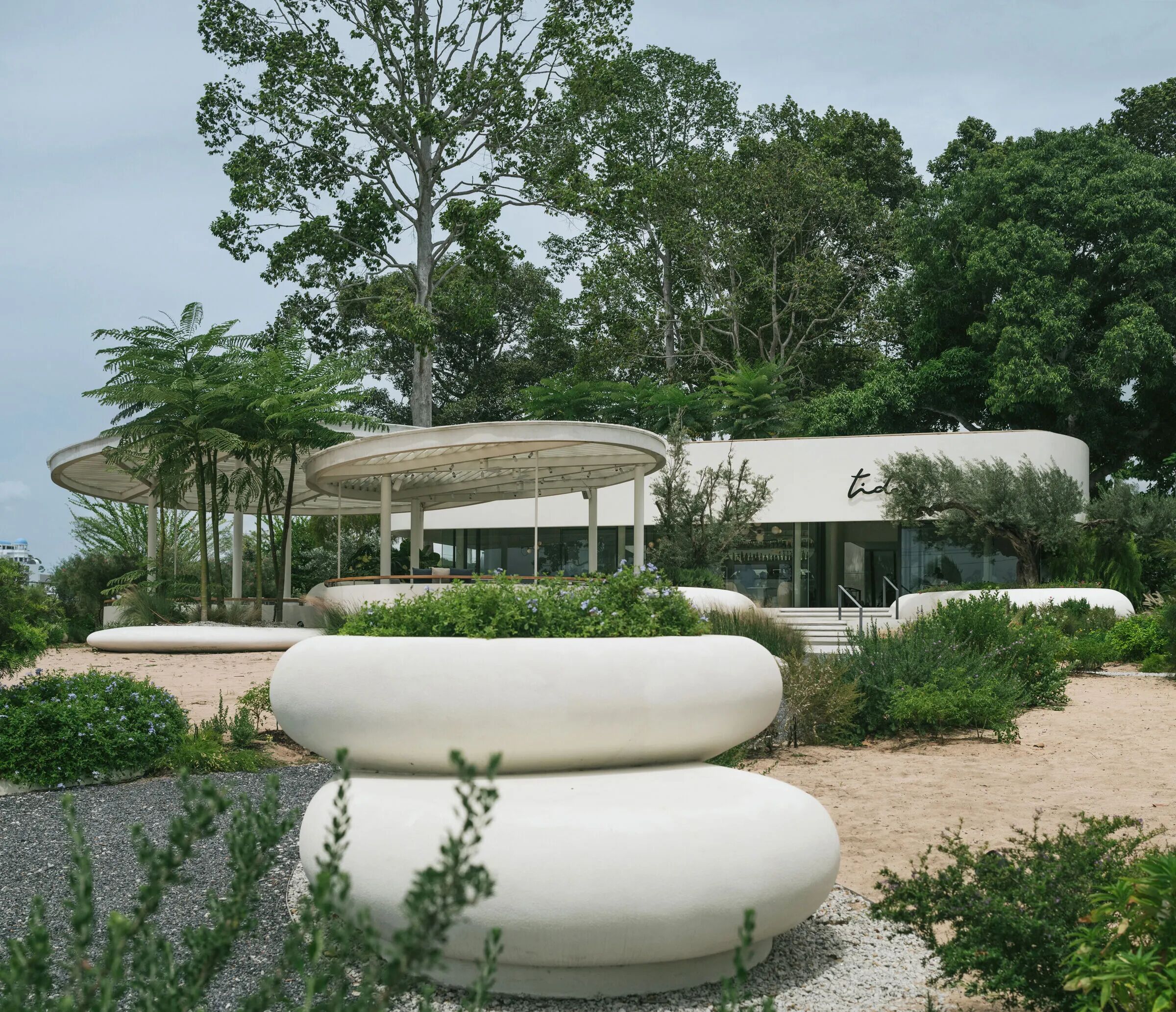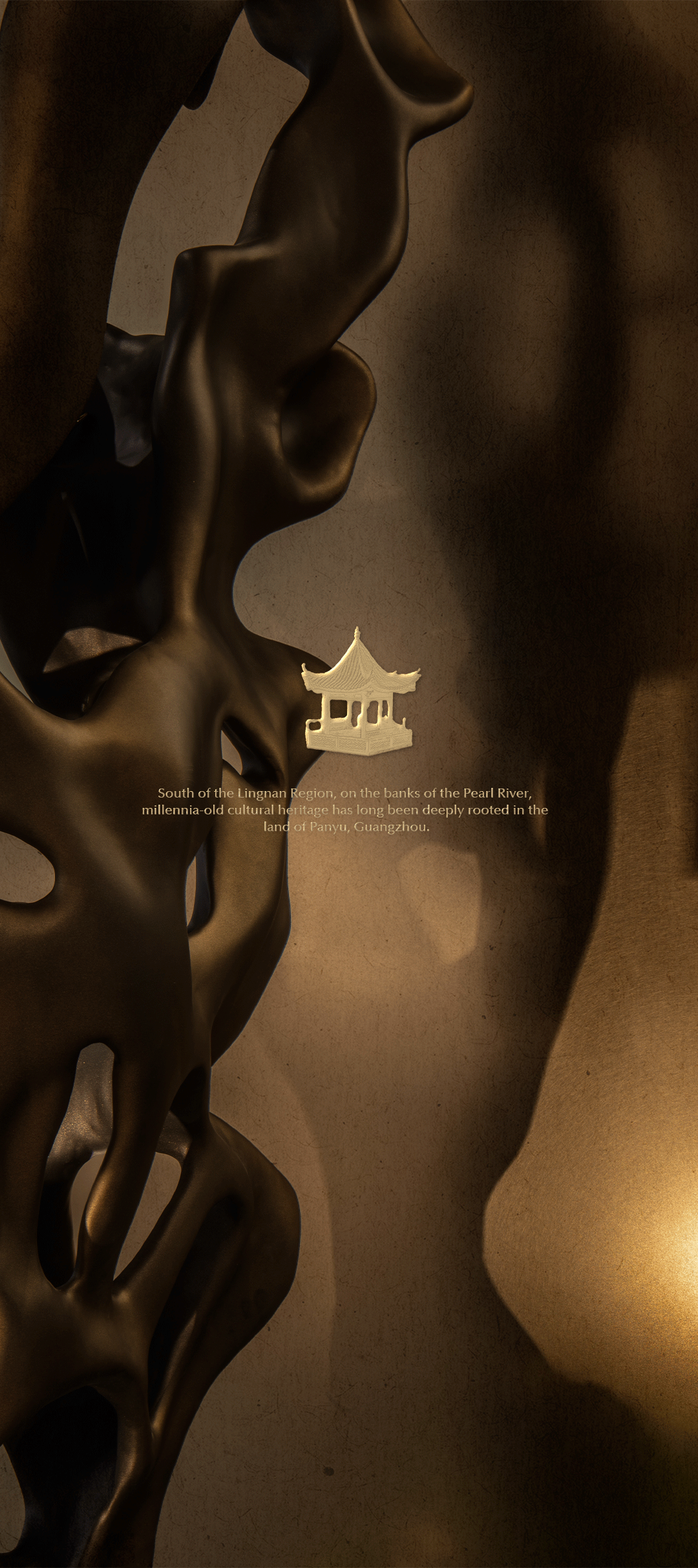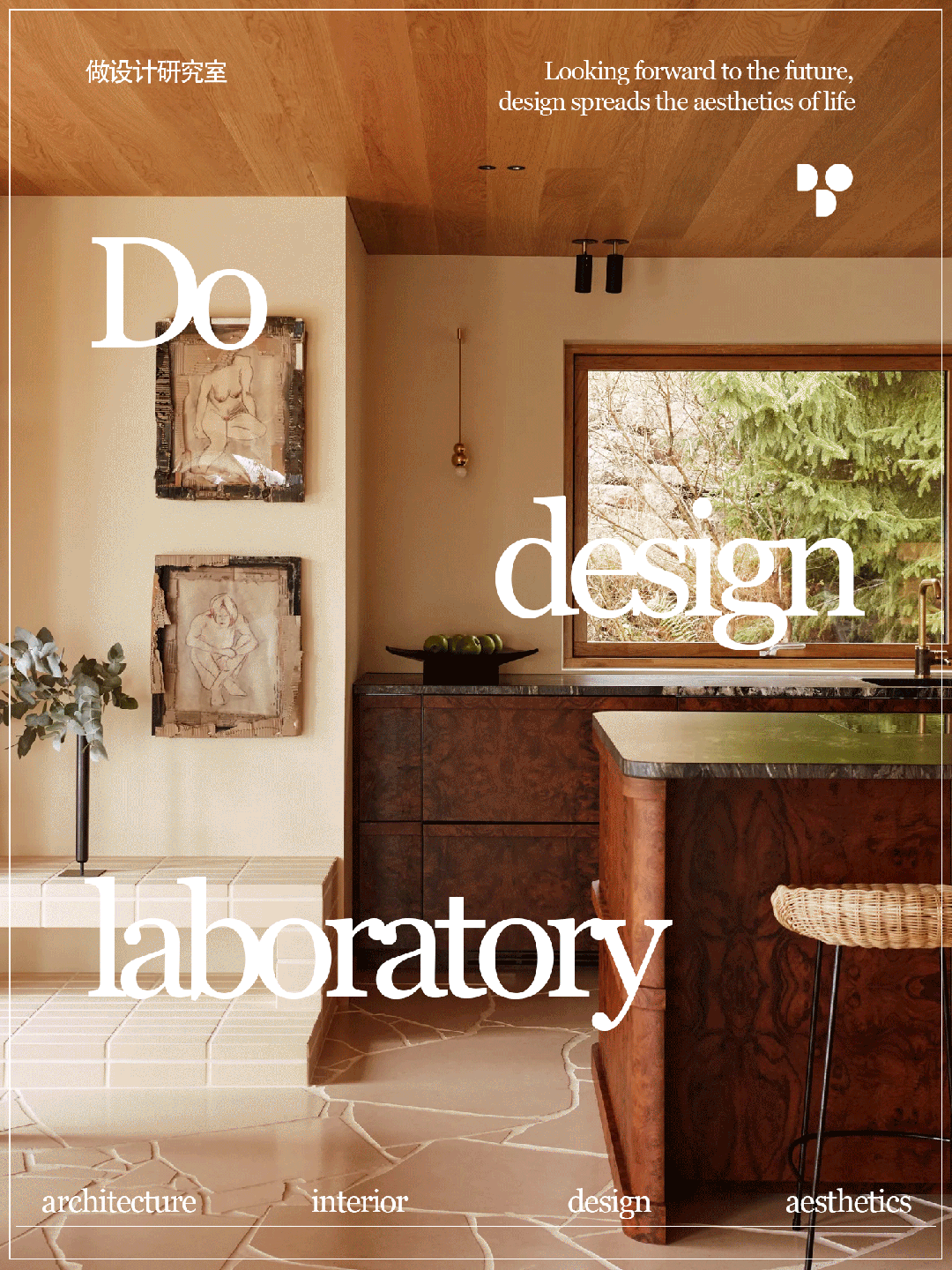新作|Marina Titova • 艺术之家 首
2024-10-22 22:00


空间的一半依赖于设计
另一半则源自于存在与精神
“Half of space depends on design the other half is derived from presence and spirit.”
——安藤忠雄(Tadao Ando)


这栋乡村别墅距离 Tula 50公里,位于风景如画的度假区,周围环绕着巨大的松树。该项目是为一个有两个孩子的年轻家庭创建的。客户是理性、有思想、有品味的人,喜欢非标准的方法和未生产的解决方案。他们选择了设计师 Marina Titova 来设计和装饰房子。
This rural villa is located 50 kilometers from Tula, in a picturesque resort area surrounded by huge pine trees. This project was created for a young family with two children. Customers are rational, thoughtful, and tasteful individuals who enjoy non-standard methods and unproduced solutions. They chose designer Marina Titova to design and decorate the house.








这不是客户的第一个家,因此任务是平衡和务实的:不要夸大住宅的大小 - 我们需要一个宽敞的客厅、一个开放的阳台和三间最小尺寸的卧室。建造一栋房屋,连同开放式阳台,面积为177平方米,花了两年时间。
This is not the clients first home, so the task is balanced and pragmatic: dont exaggerate the size of the residence - we need a spacious living room, an open balcony, and three bedrooms of the smallest size. Construct a house with an open balcony, covering an area of 177 square meters. Mi, it took two years.






房子被分成三个体积立方体。宾客区设有客厅、阳台和浴室。私人区块由卧室、浴室和洗衣房组成,还出现了一个带有入口大厅的连接区块。
The house is divided into three volume cubes. The guest area features a living room, balcony, and bathroom. The private area consists of bedrooms, bathrooms, and laundry rooms, and there is also a connecting area with an entrance hall.






由于平屋顶的不同高度以及每个体块的装饰所使用的不同材料(走廊中的耐候钢、达吉斯坦砂岩和玻璃),这些立方体从立面上清晰可见。
Due to the different heights of the flat roof and the different materials used for the decoration of each block (weathering steel, Dagestan sandstone, and glass in the corridor), these cubes are clearly visible from the facade.








房子的入口由玻璃制成,以强调两个主要体积,并尽可能模糊室内空间和自然之间的界限。借助这种技术,所有客人都可以立即看到庭院并了解场地的规模。
The entrance of the house is made of glass to emphasize the two main volumes and blur the boundary between indoor space and nature as much as possible. With this technology, all guests can immediately see the courtyard and understand the size of the venue.


开放式阳台从来没有打算安装玻璃。南侧覆盖着块状结构,遮挡了明亮的阳光,给空间带来了活力。
Open balconies have never been intended to have glass installed. The south side is covered with block like structures, blocking bright sunlight and bringing vitality to the space.






室内的调色板是窗外景色的背景——灰色和白色的墙壁、地板和天花板,房子私人部分的红色饰面和地板与松树干、家具和家具的草色色调相匹配。
The indoor color palette serves as the background for the scenery outside - gray and white walls, floors, and ceilings, while the private parts of the house have red finishes and floors that match the grass tones of pine trunks, furniture, and furnishings.










在托儿所的斜坡上。装修材料简单、简洁。地板采用微水泥,墙壁采用微混凝土,天花板采用整体混凝土地板,窗户坡度采用意大利阿拉贝斯卡托大理石。
On the slope of the nursery. The decoration materials are simple and concise. The floor is made of micro cement, the walls are made of micro concrete, the ceiling is made of solid concrete floor, and the window slope is made of Italian Arabeskato marble.








房子的私人部分的地板是一块工程板,因为有很深的裂缝和结。
涂层的刻意自然性吸引着您赤脚行走。
The floor of the private part of the house is an engineered board due to deep cracks and knots. The deliberate naturalness of the coating attracts you to walk barefoot.
FLOOR PLAN


平面方案/DESIGN FLAT PLAN
INFO
项目名称:A MINIMALIST HOUSE OF ART
项目坐标:俄罗斯 图拉
设计机构:MARINA TITOVA DESIGN
项目摄影:YEVGENY KULIBABA
AGENCY FOUNDER


MARINA TITOVA
MARINA TITOVA DESIGN 创始人 /
设计总监
MARINA TITOVA
创立了与自己同名的建筑工作室,团队由对住宅设计充满热情的建筑师和室内设计师组成。他们希望构建更具完整性和深刻意义的建筑以及美好、优雅和永恒的空间,并通过结合景观和室内之间的联系,为其注入家的温度。
:MATILIAN 排版 Editor:W/fei
图片版权
Copyright :Marina Titova
























