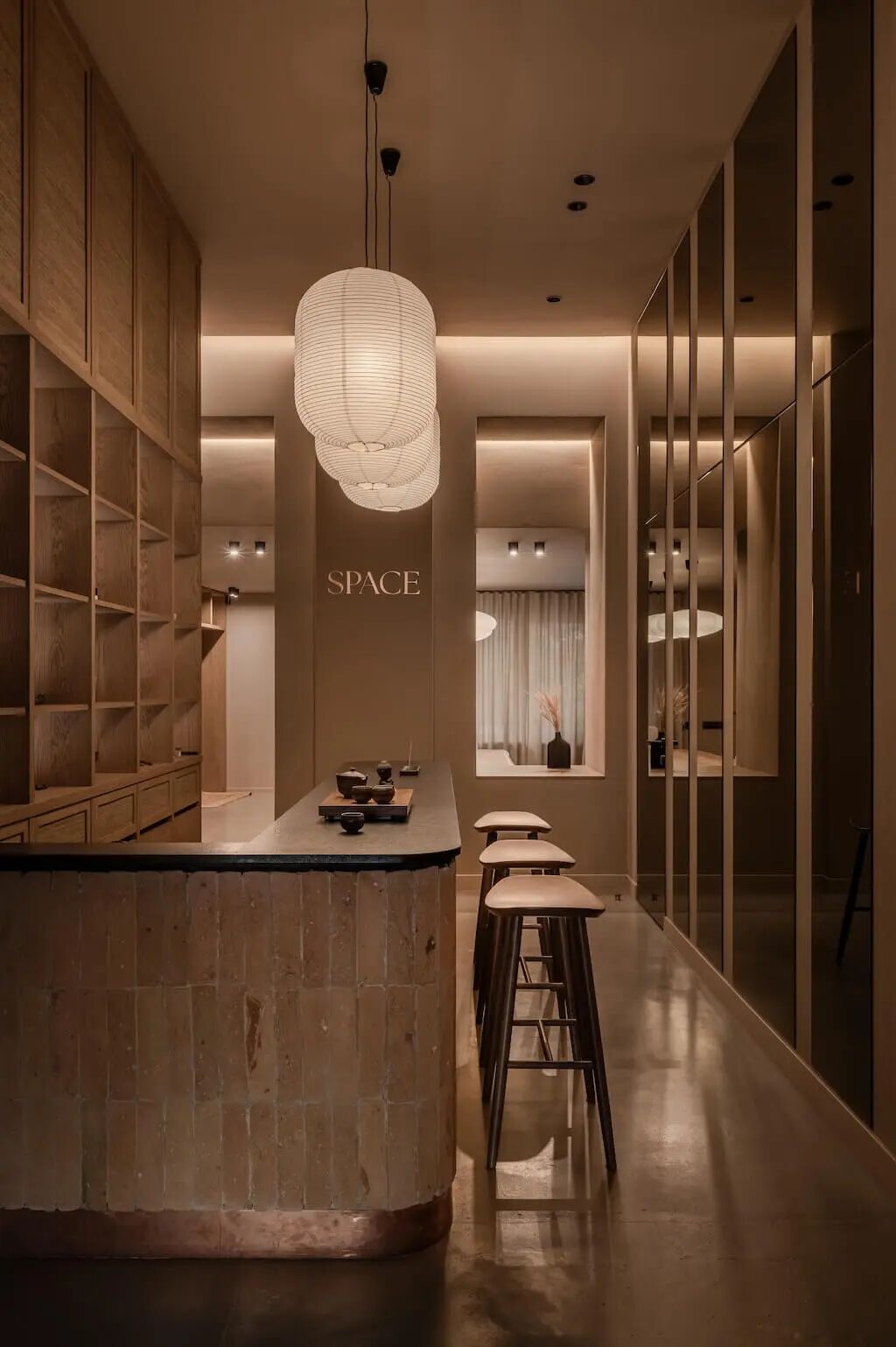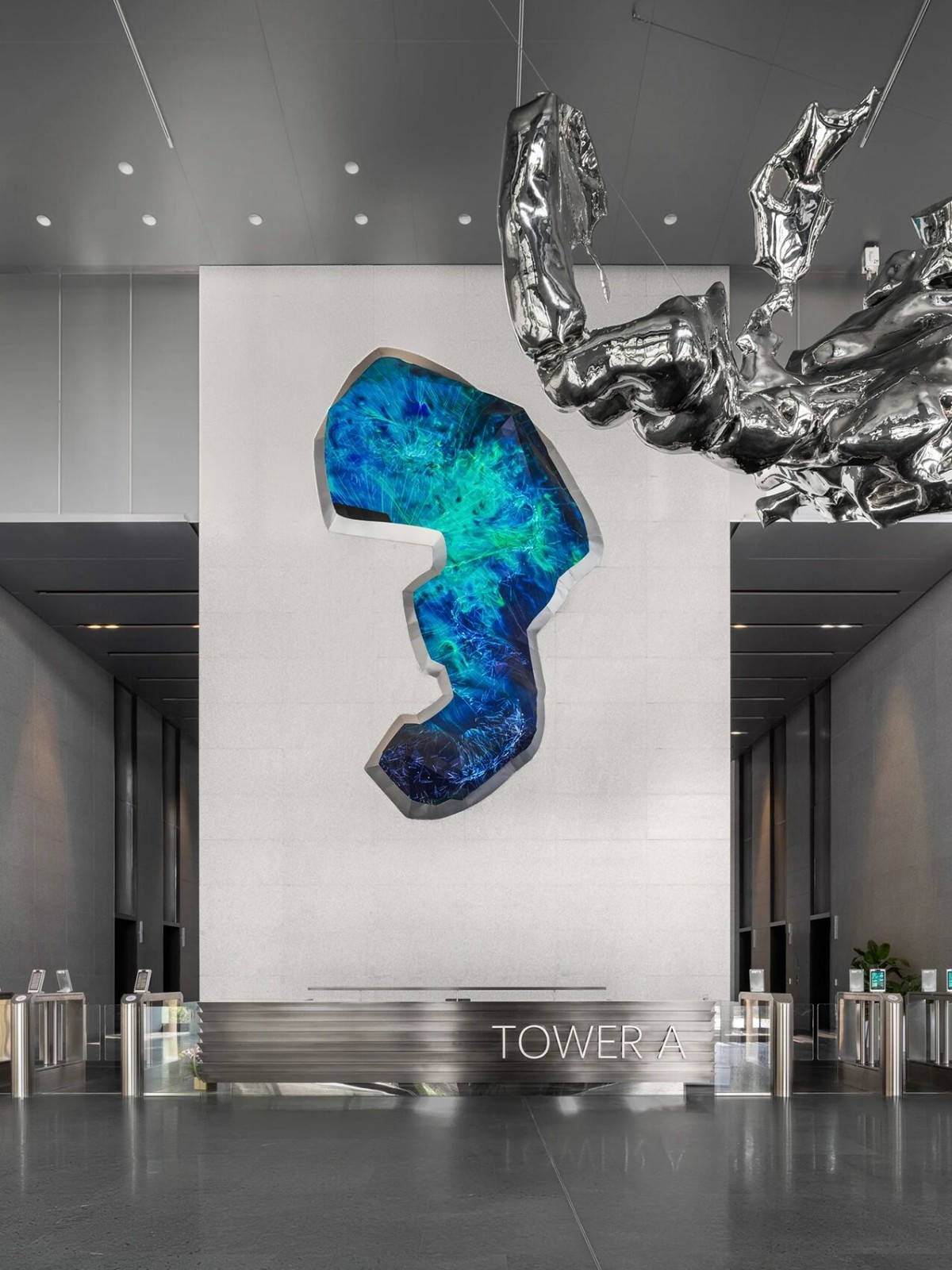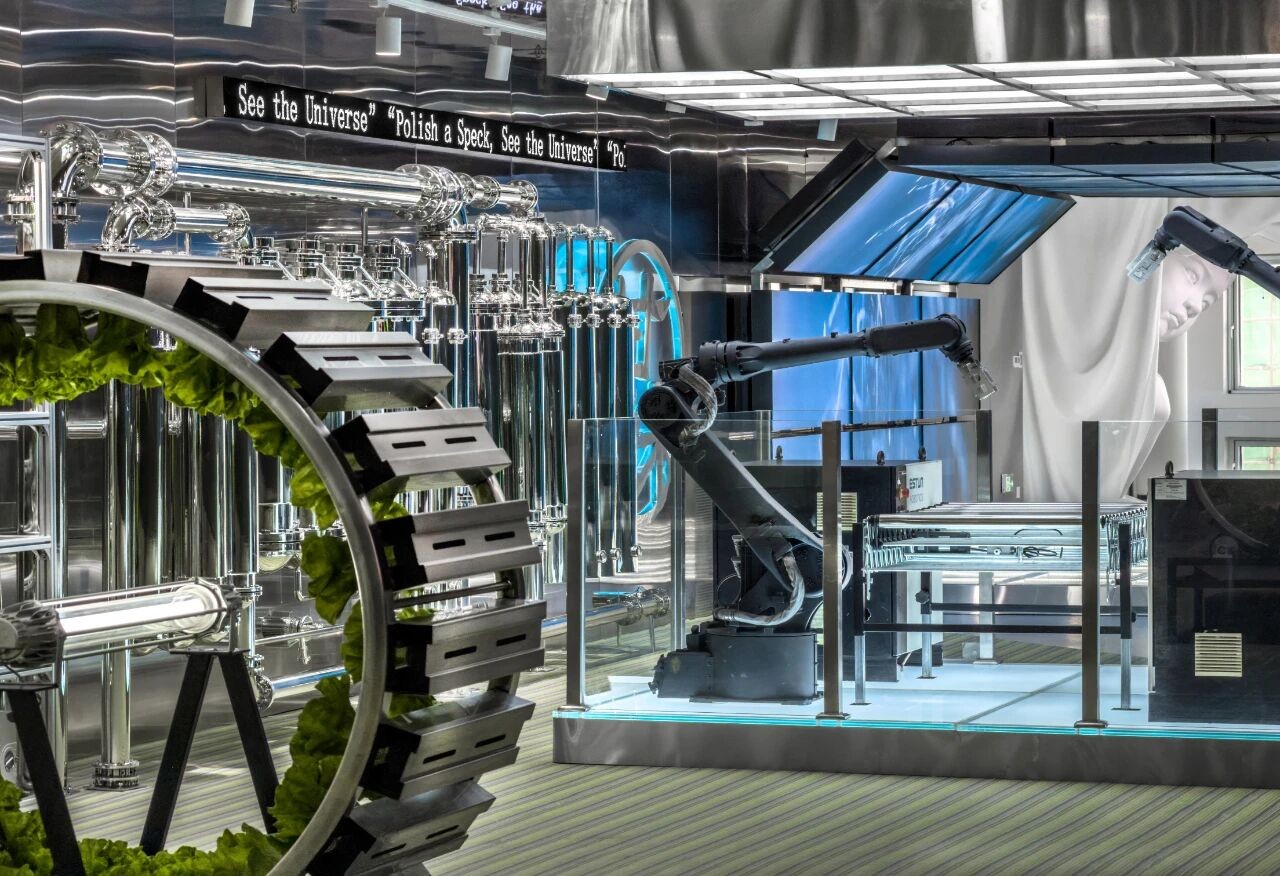Akimbo Architecture • 永恒的温暖 首
2024-11-06 13:49


空间的一半依赖于设计
另一半则源自于存在与精神
“Half of space depends on design the other half is derived from presence and spirit.”
——安藤忠雄(Tadao Ando)


Addition by Subtraction 散发着永恒的温暖,具有丰富的纹理和柔和的色调,包裹着整个空间。凭借对细节的细致关注,Ajinbo Architecture 筑通过利用动态的空间关系和光线来优先考虑和谐,从而营造出明亮而平静的室内环境。
Addition by Subtraction exudes eternal warmth, with rich textures and soft tones that envelop the entire space. With a meticulous attention to detail, Ajinbo Architecture prioritizes harmony by utilizing dynamic spatial relationships and lighting, creating a bright and calm indoor environment.




正如其名称所示,Addition by Subtraction 强调了室内空间的透气性。这座20世纪90年代的原托斯卡纳别墅经历了一次深刻的改造,以适应现代美学。
As its name suggests, Addition by Subtraction emphasizes the breathability of indoor spaces. This original Tuscan villa from the 1990s underwent a profound transformation to adapt to modern aesthetics.






雕塑元素增添了精心策划的吸引力,并且易于体验。主起居区设有弯曲的壁炉,将视线吸引到室内,并成为房间的焦点。厨房通向露台和花园,以自然形状的岛式长凳为基调,成为空间的中心。
Sculpture elements add a carefully planned appeal and are easy to experience. The main living area features a curved fireplace that draws attention indoors and becomes the focal point of the room. The kitchen leads to a terrace and garden, with a natural island shaped bench as the centerpiece of the space.


受业主对极简主义风格(尤其是斯堪的纳维亚和日本设计)的热爱启发,此次改造优先考虑了简约风格。
Inspired by the owners love for minimalist style, especially Scandinavian and Japanese design, this renovation prioritizes minimalist style.




这一基本基础催生了一种新的设计,即一种宣扬安静而又有影响力的氛围。新的室内设计采用了新的空间布局,增强了自然光并创造了更清晰的视线,而外部则展示了更时尚的视觉效果,在原有的厚重钢制栏杆上放置了黄铜杆。
This fundamental foundation has given rise to a new design that promotes a quiet yet influential atmosphere. The new interior design adopts a new spatial layout, enhancing natural light and creating clearer visibility, while the exterior showcases a more fashionable visual effect, with brass rods placed on the original heavy steel railings.




在整个住宅中,特定的设计元素都是为了重新利用现有结构而创建的,确保保留并突出原有的混凝土框架。
Throughout the entire residence, specific design elements are created to reuse existing structures, ensuring preservation and highlighting of the original concrete framework.








光线在房屋中起着至关重要的作用,它积极地融入空间并营造出柔和的感觉。中央楼梯连接三层,光线穿过无框天窗。
Light plays a crucial role in a house, actively blending into the space and creating a soft feeling. The central staircase connects the three floors, and the light passes through the frameless skylight.




这种生动的照明与房屋的材料相得益彰;光滑的石膏反射光线很漂亮,而木材的点缀增添了温暖和精致,柔化了宁静的色调。室内色调柔和,体现了对简约优雅的关注。
This vivid lighting complements the materials of the house; The smooth gypsum reflects beautiful light, while the embellishment of wood adds warmth and delicacy, softening the peaceful tones. The soft indoor color scheme reflects a focus on simplicity and elegance.


此外,室内还受益于被动设计元素,采用现代隔热材料、双层玻璃和更新的服务系统,以支持现代生活方式,同时允许通过新开口进行自然交叉通风。
In addition, the interior also benefits from passive design elements, using modern insulation materials, double-layer glass, and updated service systems to support modern lifestyles, while allowing for natural cross ventilation through new openings.
INFO
项目名称:ADDITION BY SUBTRACTION
项目坐标
:澳大利亚 墨尔本
公寓设计
设计时间
:2024
设计机构:AKIMBO ARCHITECTURE
项目
摄影:
PABLO VEIGA
AGENCY FOUNDER


CARLY MARTIN
AKIMBO ARCHITECTURE 创始人 / 设计总监
AKIMBO Architecture
由建筑师 Carly Martin 2019年创立 是一家具有前瞻性的设计机构,Akimbo 致力于寻找设计解决方案的新方向,以打造创新和进步的建筑。在创立 Akimbo 之前,我曾参与 Casey Brown Architecture 办公室的一系列获奖项目,最近参与了备受赞誉的 Hart House 和 Crackenback Stables。我也热爱教学,曾担任新南威尔士大学建筑硕士设计工作室负责人,并在悉尼科技大学和悉尼大学任教。































