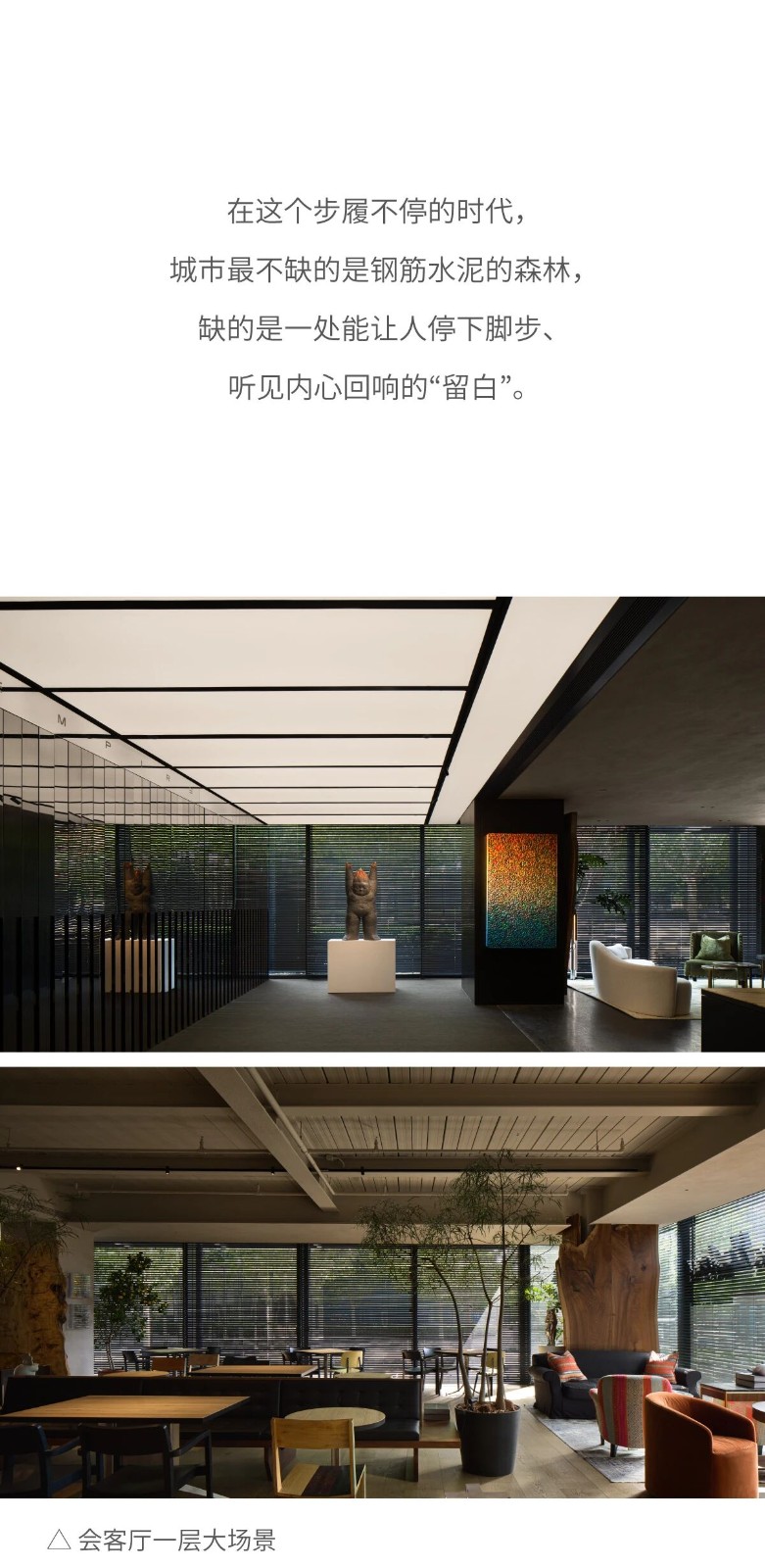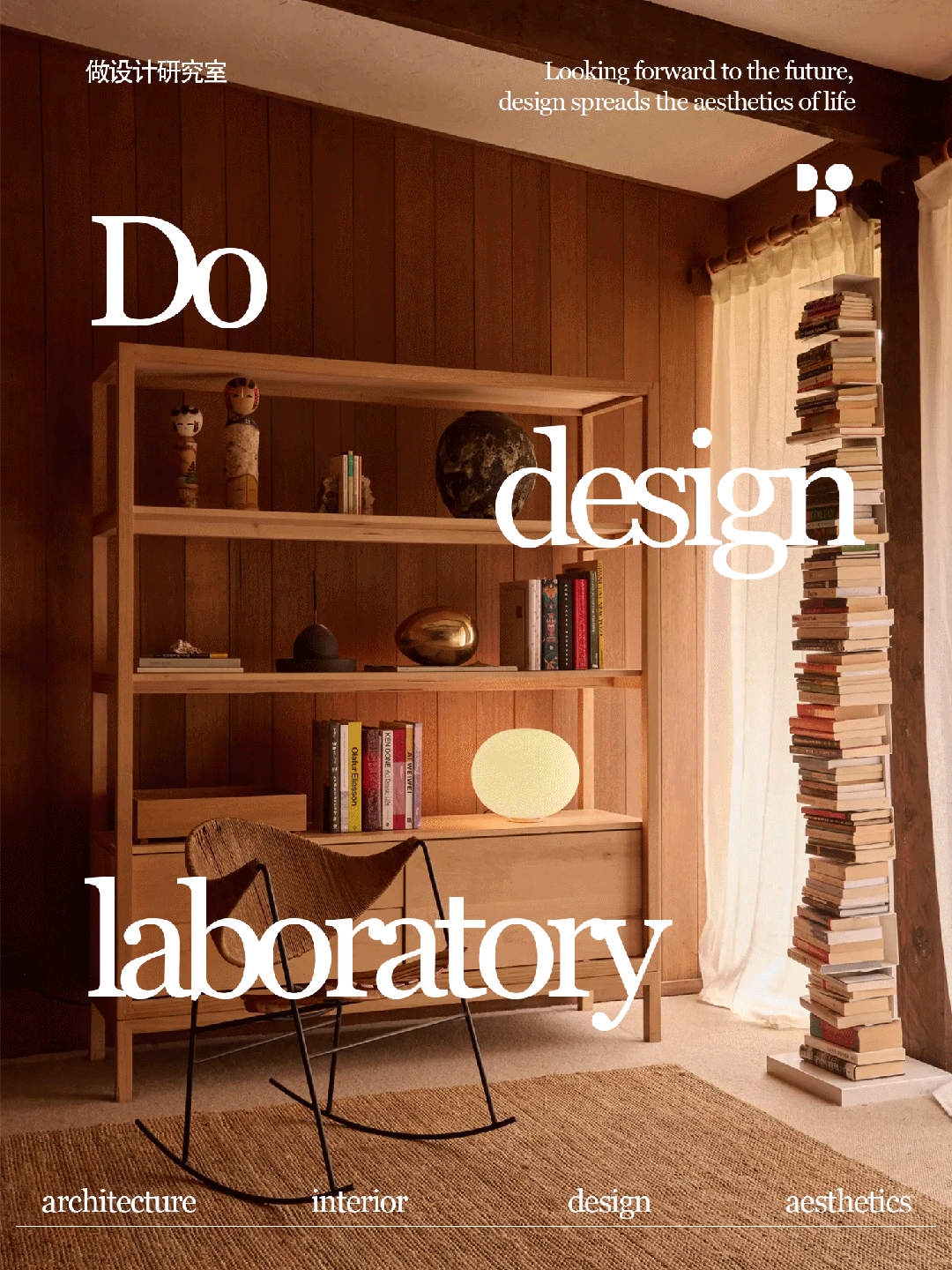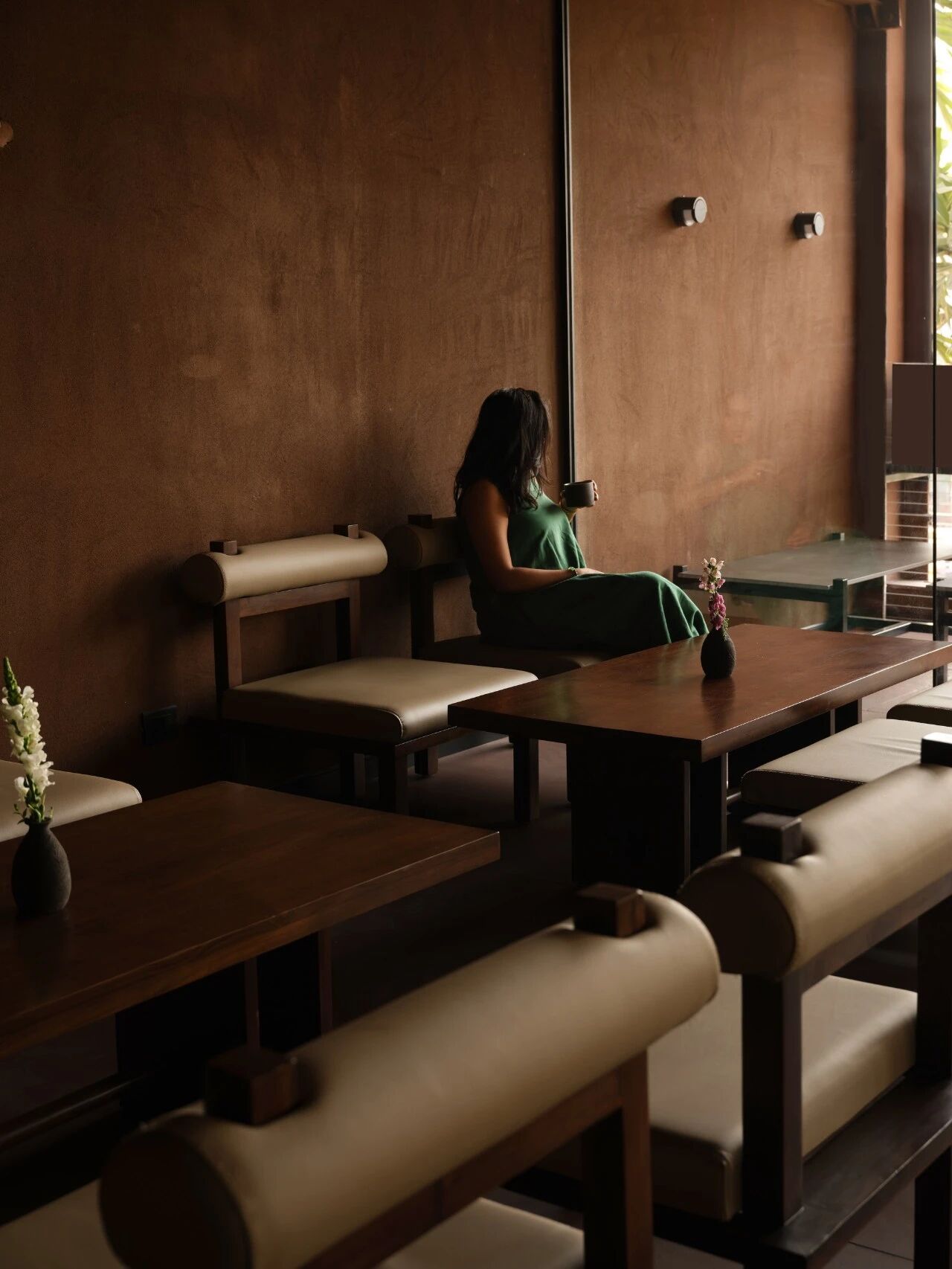SRG House,澳大利新南威尔士州亚巴尔曼 首
2024-11-06 13:50
A 1970s heritage-listed semi is re-engineered for contemporary family life. Keeping within the building foot-print, architect Conrad Johnston has carved extra space and forged stronger connections to landscape and place, while maintaining the integrity of the original structure and material language.
一辆 1970 年代列入遗产名录的半挂车经过重新设计,适合现代家庭生活。建筑师康拉德·约翰斯顿(Conrad Johnston)在建筑足迹范围内开辟了额外的空间,并与景观和地点建立了更牢固的联系,同时保持了原始结构和材料语言的完整性。
The house is one of a pair of heritage-listed semis, built in 1972 on a steep waterfront site looking across the Parramatta River towards Iron Cove to the south, and Birkenhead Point to the west.
该住宅是两栋列入遗产名录的半独立式住宅之一,建于 1972 年,建在陡峭的海滨场地上,俯瞰帕拉马塔河 (Parramatta River),南望铁湾 (Iron Cove),西望伯肯黑德角 (Birkenhead Point)。
Built at a 45 degree angle to the street, the semi zig-zags along the south boundary to side-step trees and sand-stone outcrops. Its three-storey concrete pillar and slab construction was infilled with floor-to-ceiling fixed glass. The superstructure was solid, but its timber cladding and windows were beyond repair. Inside, much of the original interior had been covered up and painted, concealing its materials and character. With no opening windows to the south and west façades, and an uninsulated flat roof, the building suffered extreme heat gain in summer and loss in winter. It relied on a commercial-scale air-conditioning whose mechanical plant occupied half the lower ground level.
与街道成 45 度角,沿着南边界呈半之字形,避开台阶树木和砂岩露头。它的三层混凝土柱和楼板结构中充满了从地板到天花板的固定玻璃。上层建筑很坚固,但其木质覆层和窗户无法修复。在里面,原来的大部分内部空间都被覆盖和涂漆,隐藏了它的材料和特征。由于南面和西面没有可打开的窗户,屋顶也没有隔热,该建筑在夏季遭受极端的热量增加,而在冬季则遭受损失。它依赖于商业规模的空调,其机械设备占据了地下一层的一半。
Conrad is Director of Fox Johnston Architects. He is also a keen yachtsman, teaching his three children to sail, so the waterfront site was a key attraction. The house was not an immediate fit for them given its predominantly south-facing aspect, and had only two bedrooms, but the location generally, and the architectural challenge of reinvigorating such a robust structure was intriguing to Conrad. The other key attraction was the opportunity to create accommodation for grandparents on an under-utilised section of street-facing land.
康拉德是福克斯约翰斯顿建筑师事务所的董事。他还是一位热衷于帆船运动的人,教他的三个孩子航海,因此海滨场地是一个主要景点。由于该房屋主要朝南,并且只有两间卧室,因此并不立即适合他们,但总体位置以及重振如此坚固的结构所面临的建筑挑战令康拉德着迷。另一个主要吸引力是有机会在面向街道的土地上未充分利用的部分为祖父母创造住宿。
The pair of semis were owned by the eminent Melbourne architect Sir Roy Grounds and his son Marr Grounds, an architect, university lecturer and sculptor. It is believed that Marr commissioned Stuart Whitelaw to design and oversee the construction of the semis (no. 6 and no. 8). Marr Grounds used the north-facing semi, while this south-facing semi was used by Roy Grounds as his Sydney pied-à-terre. After Grounds senior sold, the new owner added a brick double garage in 1983 and enclosed the first floor balcony. The semis are of local heritage significance for their hybrid Sydney School architecture and association with the Grounds family.
这两辆半挂车的所有者是著名的墨尔本建筑师 Roy Grounds 爵士和他的儿子 Marr Grounds(一位建筑师、大学讲师和雕塑家)。据信,马尔委托斯图尔特·怀特劳 (Stuart Whitelaw) 设计和监督半决赛(6 号和 8 号)的建造。 Marr Grounds 使用朝北的半开放式住宅,而 Roy Grounds 将这间朝南的半开放式住宅用作他在悉尼的临时住处。高级Grounds出售后,新主人于1983年增加了一个砖砌双车库,并封闭了一楼阳台。半决赛因其混合悉尼学校建筑以及与 Grounds 家族的联系而具有当地遗产意义。
To turn the two-bedroom house into a four-bedroom sustainable home that could cater for multi-generational living. To open the building to private outdoor spaces. To improve environmental sustainability and performance. To redevelop the 1983-added garage incorporating a place for grandparents to live independently but connected to the family. To insert a plunge pool into the small harbour-facing garden.
将两居室的房子变成四居室的可持续住宅,可以满足多代人的居住需求。将建筑物向私人户外空间开放。提高环境可持续性和绩效。重新开发 1983 年新增的车库,为祖父母提供一个独立生活但与家人保持联系的地方。在面向海港的小花园中插入一个小型游泳池。
Five key interventions to the site achieved a radical transformation.
Restoration of the superstructure included peeling out the perished interior linings, stripping back to the original concrete structures and replacing all fixed windows with new, high-performance timber-framed glass.
上层建筑的修复包括剥掉损坏的内部衬里,恢复原来的混凝土结构,并用新的高性能木框玻璃更换所有固定窗户。
Connecting to landscape came through adding fixed and sliding sections to the new windows, but still within the original grid, opening the house to natural air and opening the kitchen and dining room to the cool south courtyard, forested with tree ferns. Adjoining the courtyard, and facing the waterfront, a small separate sitting room was raised up to level with the courtyard to form a seamless indoor-outdoor poolside/patio rumpus room, with a wet bar and bathroom behind.
与景观的连接是通过在新窗户上添加固定和滑动部分来实现的,但仍然在原来的网格内,向自然空气开放房子,并将厨房和餐厅向凉爽的南庭院开放,庭院里长满了蕨类植物。毗邻庭院,面向海滨,一个独立的小客厅被抬高到与庭院齐平,形成一个无缝的室内外池畔/露台娱乐室,后面有一个吧台和浴室。
More space was created within the building by converting the original air-conditioning plant on the lower round level into two bedrooms facing into the courtyard.
For in-law accommodation, the single level garage with its metal klip-lock roof were replaced by a new garage with a two-bedroom apartment above. While internally linked to the main house, this new building is its own entity in white-painted brick, with a deeply curved wall and a planted green-roof for camouflage.
对于姻亲住宿,带有金属锁扣屋顶的单层车库被一个新车库取代,上面有一间两居室公寓。虽然这座新建筑与主屋内部相连,但它是一个由白漆砖砌成的独立实体,拥有深弯曲的墙壁和用于伪装的种植绿色屋顶。
Softening the geometry of the grid is achieved with built-in furniture such as the curved dining banquette along the party wall, that pushes circulation towards the outer window edge, increasing furnishable space.
通过内置家具来软化网格的几何形状,例如沿着派对墙的弧形餐厅长椅,将流通推向外窗边缘,增加可布置的空间。
Materials and colours are tuned to the original palette of painted brick, cedar windows and concrete. They are also chosen for sustainability. The rotted timber window frames are replaced with Western Red Cedar, while the rotten timber external cladding is heat-modified Radiata pine - all colour-matched to the original Mission brown. Interior linings were stripped and the concrete ceilings, pillars and floors all restored as new. Ceiling panels of carbon-positive Wood Wool and new-generation cork flooring bring a retro texture and warmth, and brilliant acoustic performance to the public spaces. In the kitchen and bedrooms, plywood joinery is finely de-tailed with brass. Bathrooms are tiled in a red Japanese finger mosaic, a nod to the original bathroom tiles found on site.
材料和颜色均根据彩绘砖、雪松窗和混凝土的原始调色板进行调整。选择它们也是为了可持续发展。腐烂的木材窗框被西部红雪松取代,而腐烂的木材外墙则采用热改性辐射松——所有颜色都与原来的使命棕色相匹配。内部衬里被拆除,混凝土天花板、柱子和地板都恢复如新。正碳木丝天花板和新一代软木地板为公共空间带来复古质感和温暖以及出色的声学性能。在厨房和卧室,胶合板细木工用黄铜进行了精美的细节处理。浴室铺有红色的日本手指马赛克瓷砖,这是对现场发现的原始浴室瓷砖的致敬。
To improve thermal efficiency, the redesign includes significant new openings in the original glazing grid for air circulation, and upgrades all glass to high performance. All façades are upgraded with high R-value insulation and the lower-ground levels new concrete slab includes hydronic heating. The new self-contained studio has a green roof, high-performance glass and strategically located windows for natural light and air flow.
为了提高热效率,重新设计包括在原来的玻璃网格中增加重要的新开口以促进空气流通,并将所有玻璃升级为高性能。所有外墙均采用高 R 值隔热材料进行升级,地下层的新混凝土板包括液体循环加热。新的独立工作室拥有绿色屋顶、高性能玻璃和位置优越的窗户,以保证自然光和空气流通。
采集分享
 举报
举报
别默默的看了,快登录帮我评论一下吧!:)
注册
登录
更多评论
相关文章
-

描边风设计中,最容易犯的8种问题分析
2018年走过了四分之一,LOGO设计趋势也清晰了LOGO设计
-

描边风设计中,最容易犯的8种问题分析
2018年走过了四分之一,LOGO设计趋势也清晰了LOGO设计
-

描边风设计中,最容易犯的8种问题分析
2018年走过了四分之一,LOGO设计趋势也清晰了LOGO设计

























































