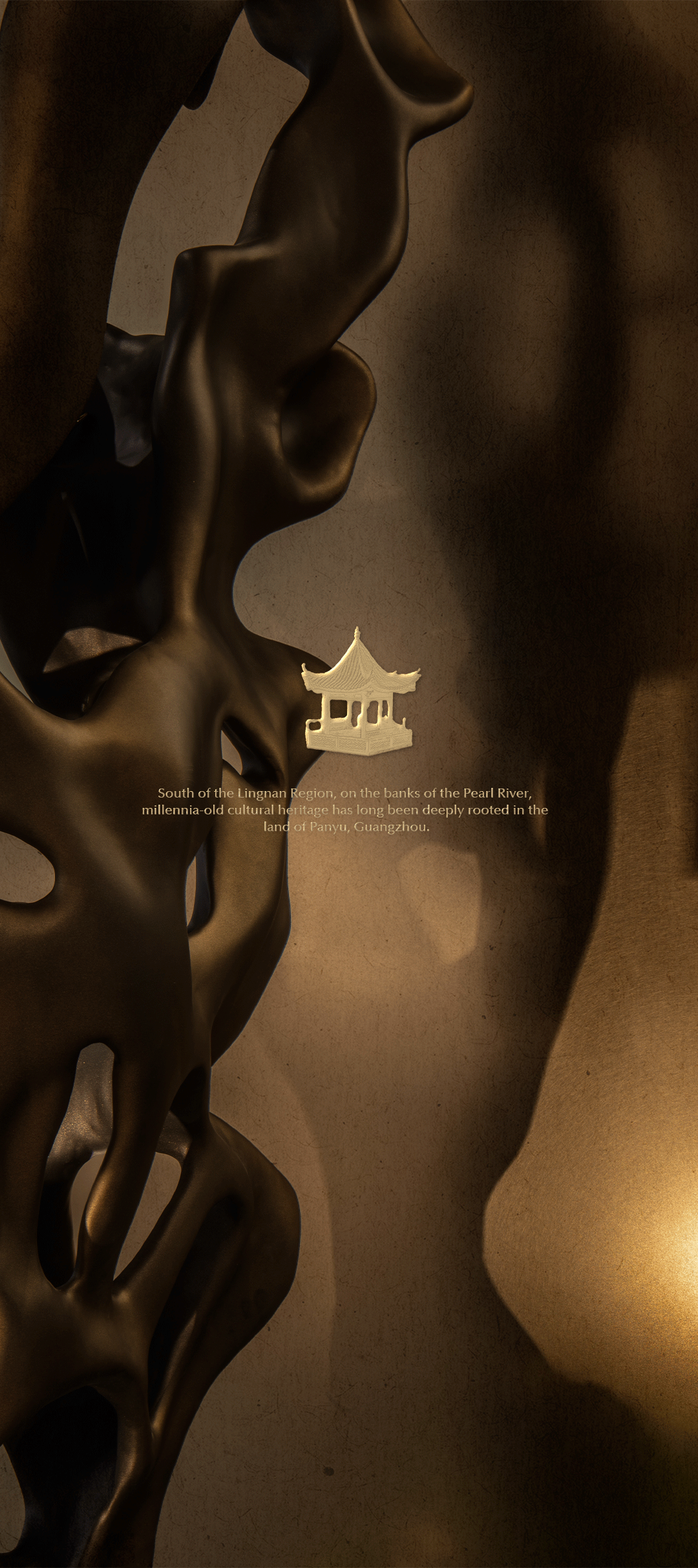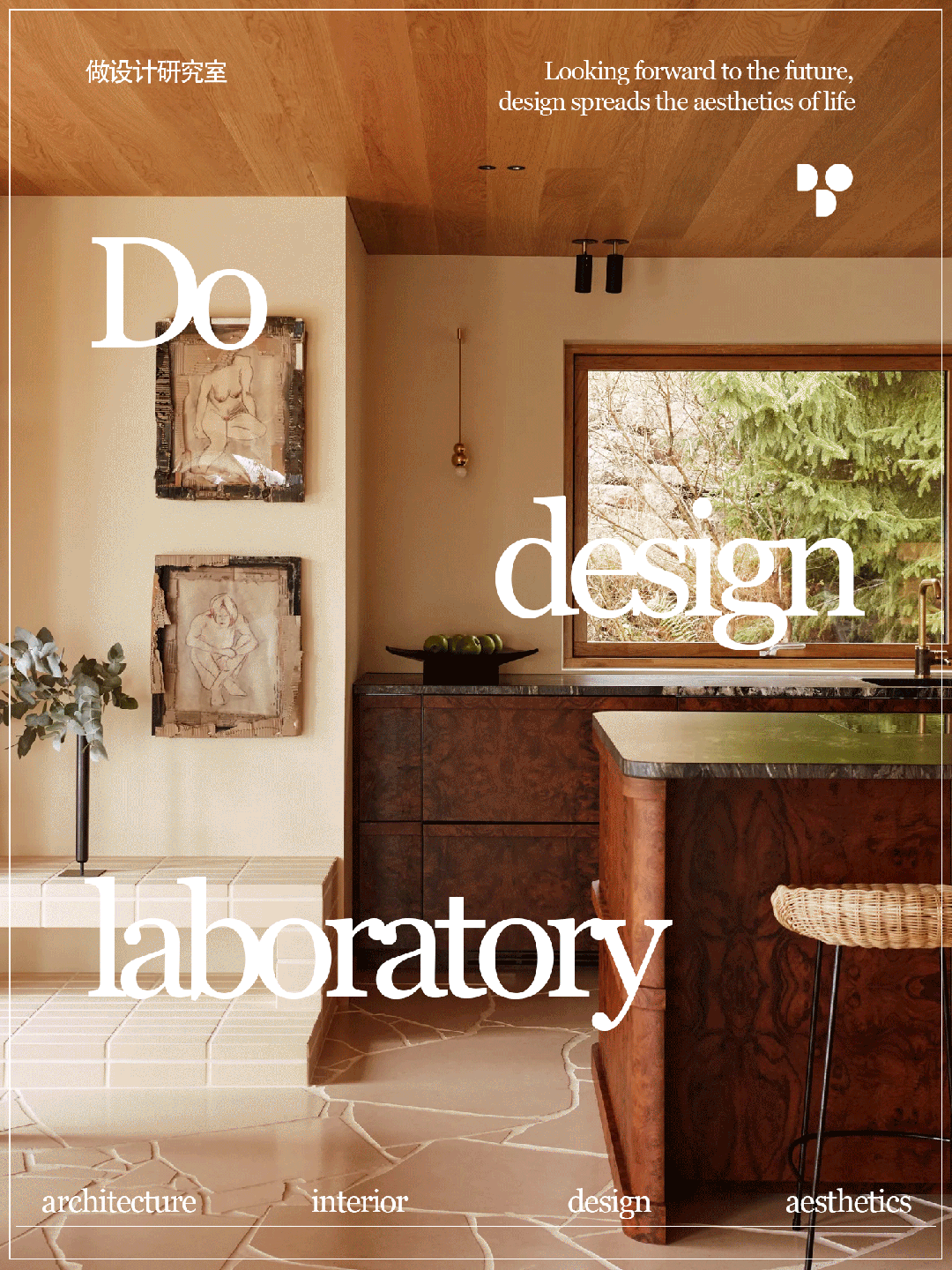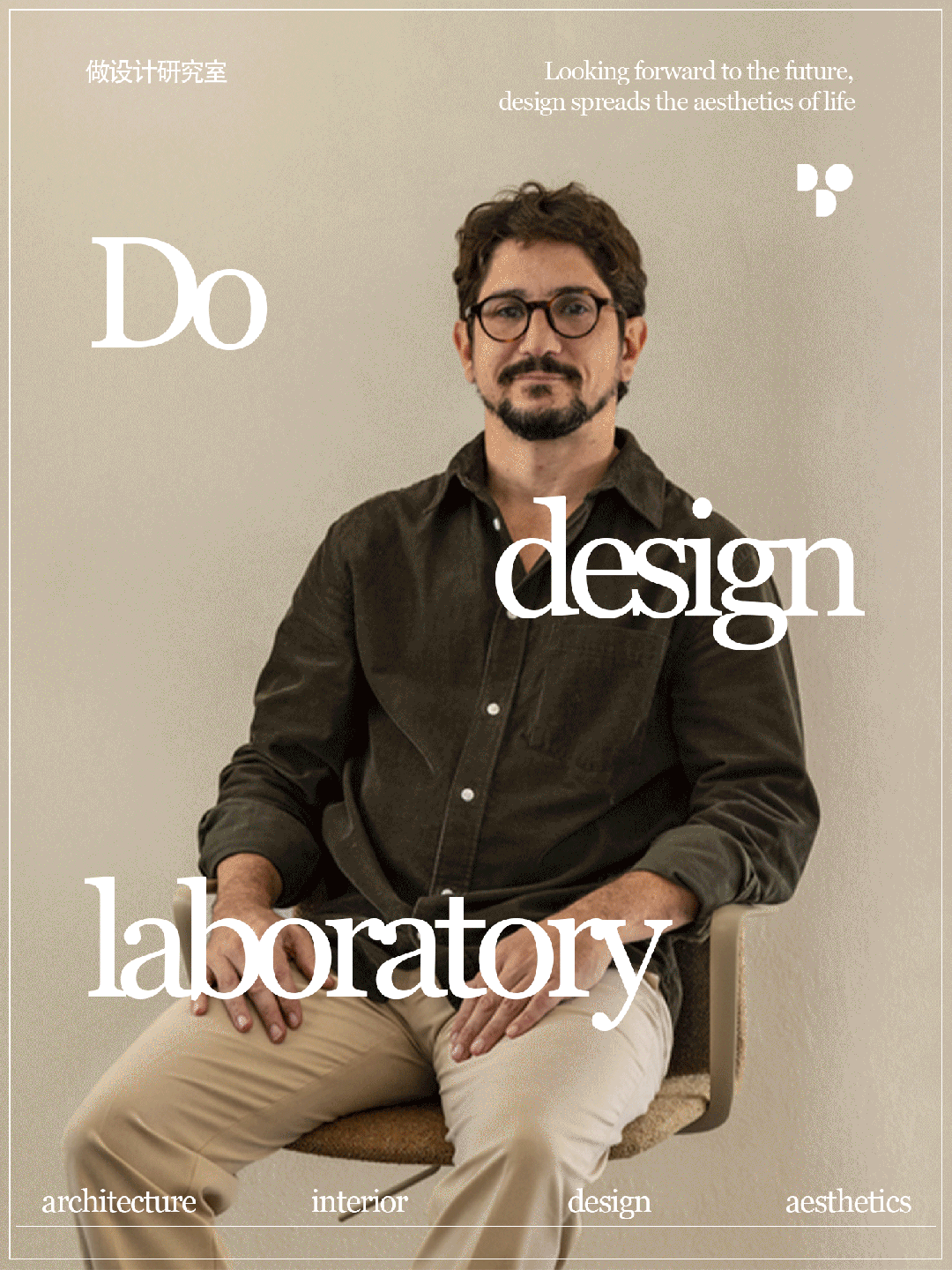新作|Bada Studio 荷兰夫妇隐于巴厘岛的家 首
2024-11-07 20:04


位于印度尼西亚的巴厘岛
Pejeng丘陵地带,由葱郁的高冠树木和茂盛的植物所环绕的土地构成了一片热带森林。森林深处,有一座专门为荷兰夫妇Tijn和Raisa设计的家,他们把它命名为“Rumah Haruku”。
Located in the Pejeng hills of Bali, Indonesia, the land is a tropical forest surrounded by lush, high-crown trees and lush plants. Deep in the forest, there isa home specially designed for Dutch couple Tijn and Raisa, who named it Rumah Haruku.
这对夫妇被岛上深厚的历史、充满活力的文化和壮丽的自然美景所吸引。
Raisa身上罗马尼亚基因使她对自己的传统产生了深深的好奇心。为此,他们有了一个十分明确的目标,即创造一个将印尼传统与极简主义美学完美融合的住所。
The couple were drawn to the islands deep history, vibrant culture and magnificent natural beauty. Raisa has Romanian genes that make her curious about her heritage. To do so, they had a clear goal of creating a home that would blend Indonesian tradition with a minimalist aesthetic.








HIDDEN
隐蔽而安全
01
他们找到了由Made Dirgantara和Maurizio Moeis领导的建筑和室内设计工作室Bada Studio为其设计这处新家。设计师初次来到访时,便深深地喜欢上了这片郁郁葱葱充满生命力和富有挖掘潜力的场地,无不期待建造出一座开放、和谐的居所,既尊重土地的历史,又赞美它的自然之美。
They turned to architecture and interior design Studio Bada Studio, led by Made Dirgantara and Maurizio Moeis, to design their new home. When the designers first visited, they fell in love with this lush, vibrant and potential site and were eager to create an open and harmonious residence that respects the history of the land while celebrating its natural beauty.








Bada Studio一直把“自然”作为他们设计理念的一部分,因此,他们想要尽可能地保留更多的树木。这里有着许多长成了的香槟树、椰子树和菠萝蜜树,围绕这些树木对房屋的结构进行重新地整合与设计,使室外自然成为空间体验的特色之一。这样可以保证房屋的隐私性,也能与树木和谐共生。
Bada Studio has always had nature as part of their design philosophy, and as such, they wanted to preserve as many trees as possible. There are many mature champagne, coconut and jackfruit trees, around which the structure of the house is reintegrated and designed, making the outdoor nature one of the characteristics of the spatial experience. This ensures the privacy of the house and allows it to live in harmony with the trees.


DESIGNER
Bada Studio
of






COHERENCE
空间的连贯性
02
开放式的起居室、餐厅和厨房在空间中显得尤为出色,它们几乎都被大面积的落地窗所包围,这些窗户可以根据需要完全打开。而室外的栏杆也为室外增加了座位,这种构思在未来可以实现接待更多的客人,同时反映出了这对夫妇对一个既能融入自然并能满足他们需求的家的渴望。
The open-plan living, dining and kitchen stand out in the space, almost all surrounded by large areas of floor-to-ceiling Windows that can be fully opened as needed. The outdoor balustrade also adds seating to the exterior, which could be used to accommodate more guests in the future and reflects the couples desire for a home that blends in with nature and meets their needs.












此外,开放式的起居室、餐厅和厨房增强了空间的连续性,可以满足大型的聚会需要,也界定出了更为安静的空间环境,在日常生活中,你可以在厨房岛台就餐,也可以坐在客厅的某个角落,享受独处时光。
In addition, the open-plan living room, dining room and kitchen enhance the continuity of the space, can meet the needs of large gatherings, but also define a quieter space environment, in daily life, you can eat on the kitchen island, or sit in a corner of the living room, enjoy the solitude of time.














Rumah Haruku住宅内的所有卧室都保持着一以贯之的美学风格,同时,每个房间都享有从不同的角度欣赏Pejeng丛林的景观视野。最终,使得每个房间的设计与室外景观相映成趣。
All bedrooms in Rumah Haruku House maintain a consistent aesthetic, while each room offers views of the Pejeng jungle from a different Angle. As a result, each room is designed to complement the outdoor landscape.
















MATERIAL
材质探索
03
Rumah Haruku的所有材料都从当地采购而来,屋顶为Bangkirai木材结构支撑,墙板和地板也由 Bangkirai木材制成,为整个住宅营造出一种温暖、自然之感。浴室和厨房则选择了水磨石地面,并制作了定制的水泥瓷砖,以保证色调的整体性。
All materials for Rumah Haruku are sourced locally, the roof is supported by Bangkirai wood structure, and the siding and flooring are also made from Bangkirai wood, creating a warm, natural feel throughout the house. Terrazzo floors were chosen for the bathroom and kitchen, and custom-made cement tiles were made to ensure the integrity of the tone.




住宅的一个独特之处是天花,上面铺设了
“karpet lontar”,这是巴厘岛礼仪活动中传统上用来铺设地面的材料。这种对巴厘岛文化的微妙点缀为空间增添了一层新的质感和意义,也加强了这对夫妇与这片土地及其传统的内在联系。
A unique feature of the house is the ceiling, which is paved with karpet lontar, a material traditionally used to pave the floor during Balinese ceremonial events. This subtle touch to Balinese culture adds a new layer of texture and meaning to the space, and also strengthens the couples intrinsic connection to the land and its traditions.








为了进一步增强室内空间与自然环境的联系,
Badast Studio还引入了一系列野生的热带植物。这些生机盎然的绿色元素被策略性地布置于整个场地之中,在住宅和景观间形成了紧密的联系。如此,室内外的界限就变得模糊起来,让居住者和自然建立了亲密的关系。
To further enhance the connection between the interior space and the natural environment, Badast Studio also introduced a series of wild tropical plants. These vibrant green elements are strategically placed throughout the site, creating a strong connection between the house and the landscape. In this way, the boundaries between indoor and outdoor are blurred, allowing the occupants to establish an intimate relationship with nature.


最终,这座藏于森林之中的住宅与其周围绿意盎然的环境融为一体,完美地展示了业主对可持续生活体验的期望,也体现出
Bada Studio对业主愿景的尊重和对场地环境的深刻理解。
As a result, the house, hidden in the forest, blends in with its lush surroundings, perfectly demonstrating the clients desire for a sustainable living experience, as well as Bada Studios respect for the clients vision and deep understanding of the sites environment.





































