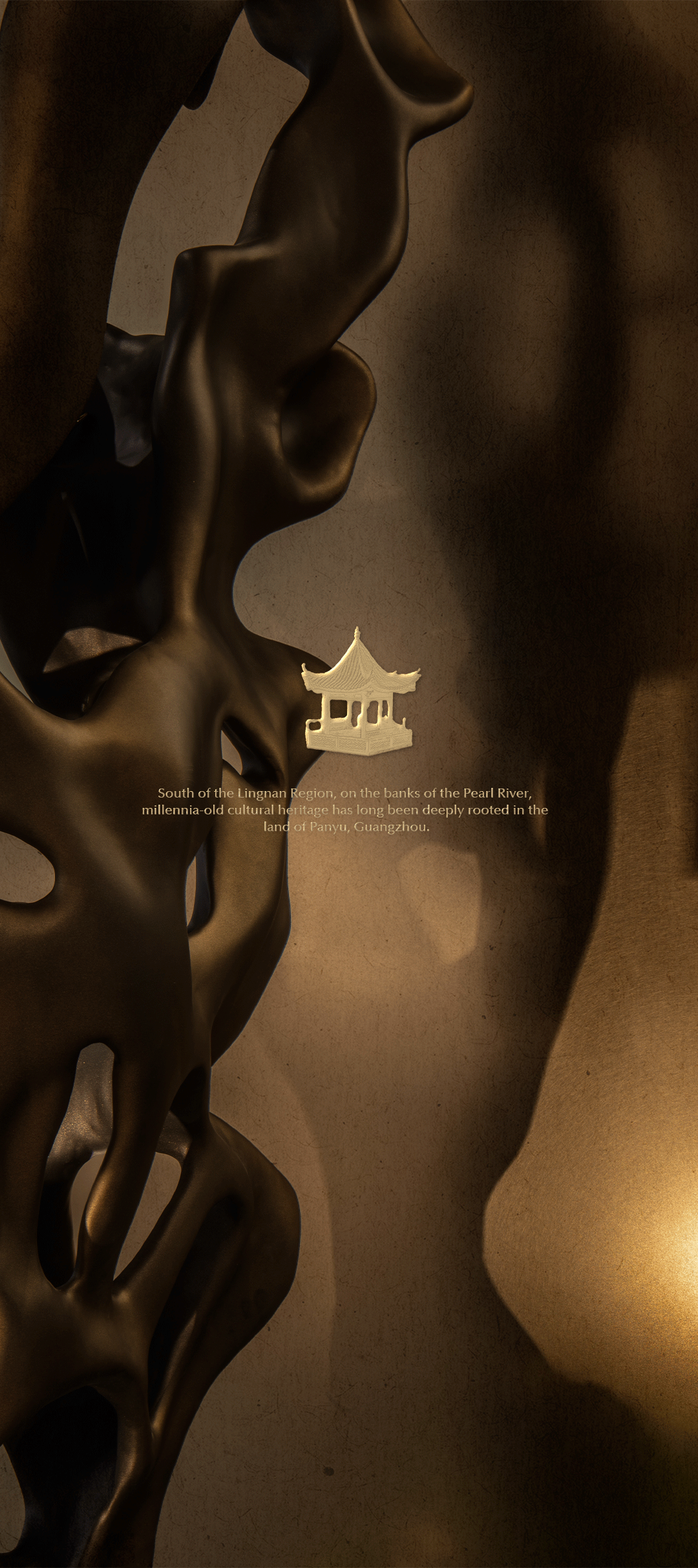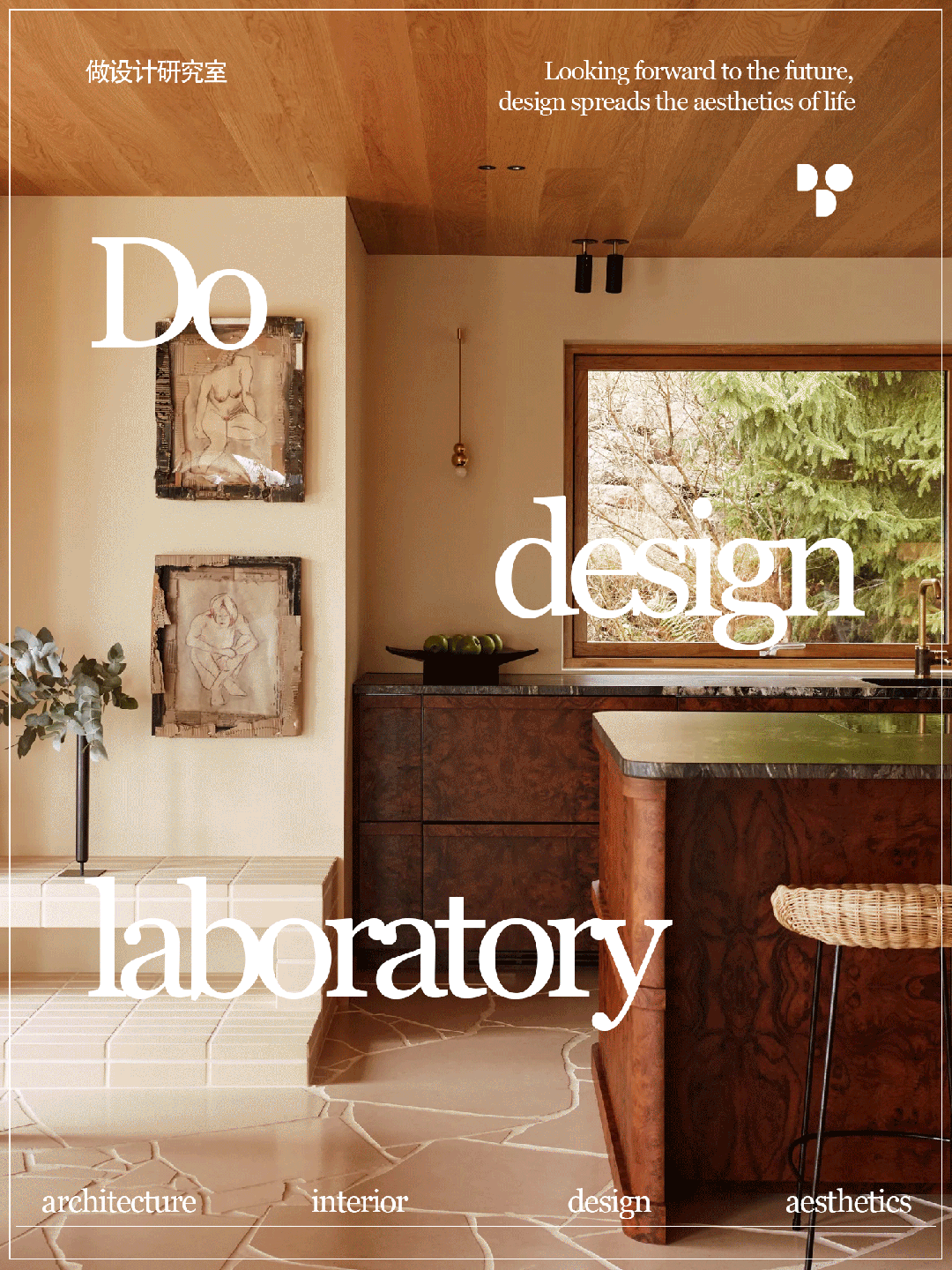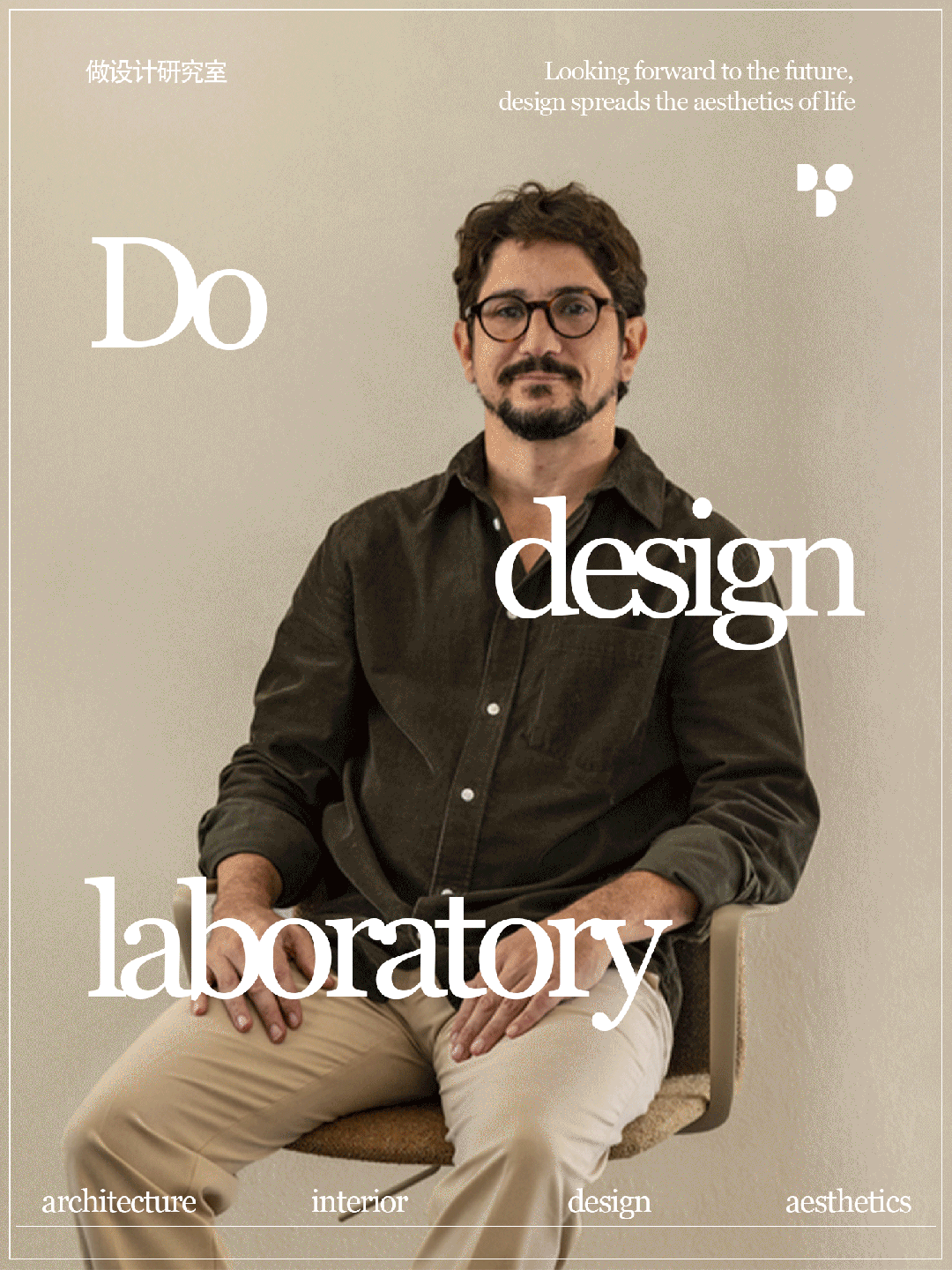Golden联合创始人Alicia McKimm在墨尔本的家 首
2024-11-09 22:28
这栋占地面积为
413㎡的四居室住宅Littlewood,是澳洲Golden室内设计工作室联合创始人Alicia McKimm和InForm设计工作室的总监Jon McKimm位于墨尔本的家。
Littlewood, a 413-square-metre four-bedroom house, is the Melbourne home of Alicia McKimm, co-founder of Golden interior design studio, and Jon McKimm, director of InForm design studio.




作为一对设计师夫妇,他们结合自己的专业,最终打造了这个以家庭为中心的度假胜地。材料的选择和策略方法将家庭生活方式与精致的建筑细节相平衡,天然材料为空间注入丰富的色彩,并赋予其温馨感,每个元素都旨在营造一种既豪华又宜居的环境。
As a designer couple, they combined their specialties to create this family-focused resort. The choice of materials and strategic approach balance the domestic lifestyle with exquisite architectural details, natural materials inject rich color and warmth into the space, each element aiming to create an environment that is both luxurious and livable.


DESIGNER
设计师夫妇


CALM ATMOSPHERE
平静的氛围
01
从建筑一侧进入室内,映入眼帘的是将一楼分隔开的门厅空间。一旁是厨房、餐厅和起居室,另一旁是正式的客厅。一楼围绕着被深红色木镶板包裹的中央楼梯而布置,为四周环境增添了些许温暖。对Alicia McKimm而言,它是公共区和私人区之间优雅的分界点。
Entering the interior from one side of the building, a foyer space separates the ground floor. On one side is the kitchen, dining room and living room, and on the other is the formal living room. The ground floor is arranged around a central staircase wrapped in dark red wood paneling, adding warmth to the surroundings. For Alicia McKimm, its an elegant demarcation point between public and private areas.












在休息室里,由意大利赤陶砖覆盖着一个可以燃烧木柴的壁炉,其设计对于设计师来说是非常具有挑战性的,他们反复研究了近
20次,才最终塑造出最理想的样式,给这个陈设丰富的空间带来一种休闲感。
In the lounge, a wood-burning fireplace covered in Italian terra-cotta bricks was a challenging design for the designers, who went back and forward nearly 20 times before finally creating the ideal shape to bring a sense of leisure to the richly furnished space.








为了让一楼的自然光最大化引入,他们在房子的整个背立面都选用了落地窗,不仅内外的视野变得更加开阔,当你
穿梭在一楼的所有空间时,同时可以直接看到位于庭院内的茂密植被,还能在视觉上模糊室内外的边界。
In order to maximize the introduction of natural light on the first floor, they chose to use floor-to-ceiling Windows on the entire back facade of the house, which not only broaden the view inside and outside, but also directly see the dense vegetation located in the courtyard as you move through all the Spaces on the first floor, and visually blur the boundary between the interior and exterior.


FUNCTIONALITY
实用与美观
02
深红色的楼梯划分出厨房与其它空间,也奠定了空间的基础,呼应并平衡赤陶地面和天然石材装饰之间的联系。厨房里朝北的大窗户使空间内从早上到下午都有充足的自然光进入,灰色橱柜与不锈钢结合,为具有视觉冲击力的红色大理石岛凳提供了优雅的背景,同时与业主既耐用又美观的设计理念相契合
A deep red staircase divides the kitchen from the rest of the space and lays the foundation of the space, echoing and balancing the connection between the terracotta floor and the natural stone finish. Large north-facing Windows in the kitchen allow natural light to enter the space from morning to afternoon, and grey cabinets co
mbined with stainless steel provide an elegant backdrop for the visually striking red marble island bench, which fits in with the owners design philosophy of being both durable and beautiful.


我是一个非常务实的人,所做的每件事都有明确的目的,合理的计划让我们的日常生活变得更加轻松。
I am a very pragmatic person, everything I do has a clear purpose, and reasonable planning makes our daily life easier.
--
Alicia McKimm
Golden 联合创始人




室内采用了一系列的天然材料,其原始、真实的质地会随着时间推移呈现出古铜色调,或具有漂亮的时间痕迹。室内的每个固定装置、配件和五金件都为原始镀锌钢、不锈钢、氧化铝和天然金属饰面,都未做涂层处理,尽可能地展示它们的自然之美。
The interior is made of a range of natural materials whose raw, authentic texture will take on a bronzing tone over time or have a beautiful trace of time. Every fixture, fitting and hardware in the interior is finished with raw galvanized steel, stainless steel, alumina and natural metal finishes, all uncoated to show off their natural beauty as much as possible.








SOFT TEMPERAMENT
柔和的气质
03
往上层的楼梯巧妙地将围绕着活动室而建的儿童房与主卧分隔开来,儿童房内的上下床满足了两个孩子平时的休息、学习和娱乐需要。
A staircase to the upper level neatly separates the childrens room, which is built around the activity room, from the master bedroom, and the bunk beds in the childrens room meet the rest, study and entertainment needs of the two children.




主卧有一个定制的
Elba大理石和绿色的石英石盥洗台,它们赋予了空间优雅、柔和的气质,其上一侧精心设计的天窗,照亮了这个铺满石材的浴室。
The master bedroom has a custom-made Elba marble and green quartz washstand that gives the space an elegant, subdued quality, and a carefully designed skylight on the upper side illuminates the stone-covered bathroom.






对于女主人
Alicia McKimm而言,她最喜欢的是化妆间——色彩大胆而具有私密性的氛围,铺有浅粉色石材和摩洛哥瓷砖,营造出一个既有戏剧感又有水疗感的空间。
For hostess Alicia McKimm, her favorite is the dressing room -- a bold and private atmosphere with light pink stone and Moroccan tiles, creating a space that is both theatrical and spa.




如何在住宅中平衡实用性和美观性是一件非常不容易的事情,所以,从布局到装饰的每个细节都需要兼而顾之,由此才能构筑出
符合家庭真切需求的空间。让它充满温暖、精致质地和加入有趣的光影,使整体效果达到一种微妙的平静和舒适性,如此才能让住宅经久不衰。
How to balance practicality and beauty in a home is a very difficult thing, so every detail from layout to decoration needs to be taken care of, so as to build a space that meets the real needs of the family. Filling it with warmth, delicate texture and adding interesting light and shadow, the overall effect achieves a subtle calm and comfort that makes the house lasting.

































