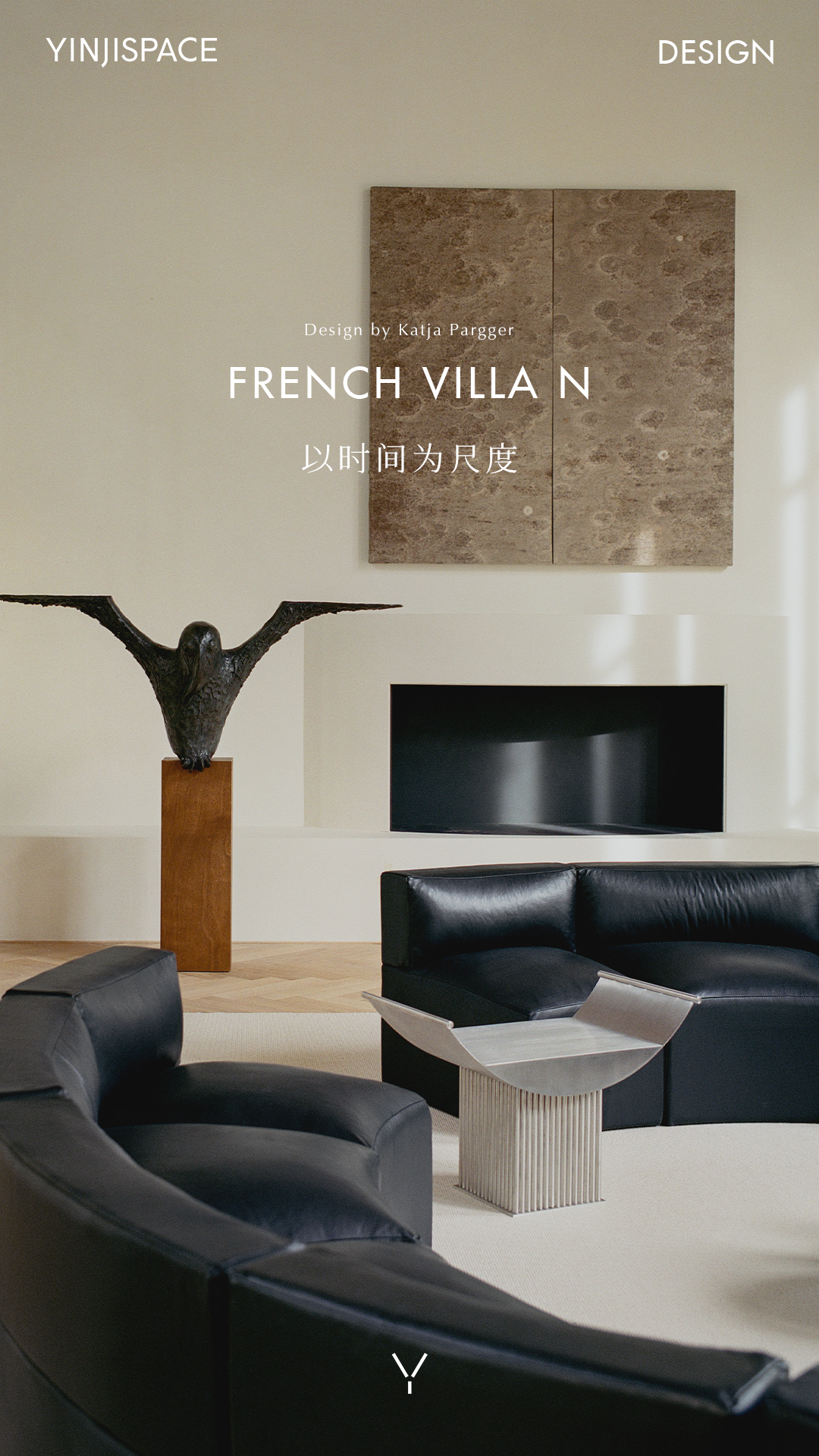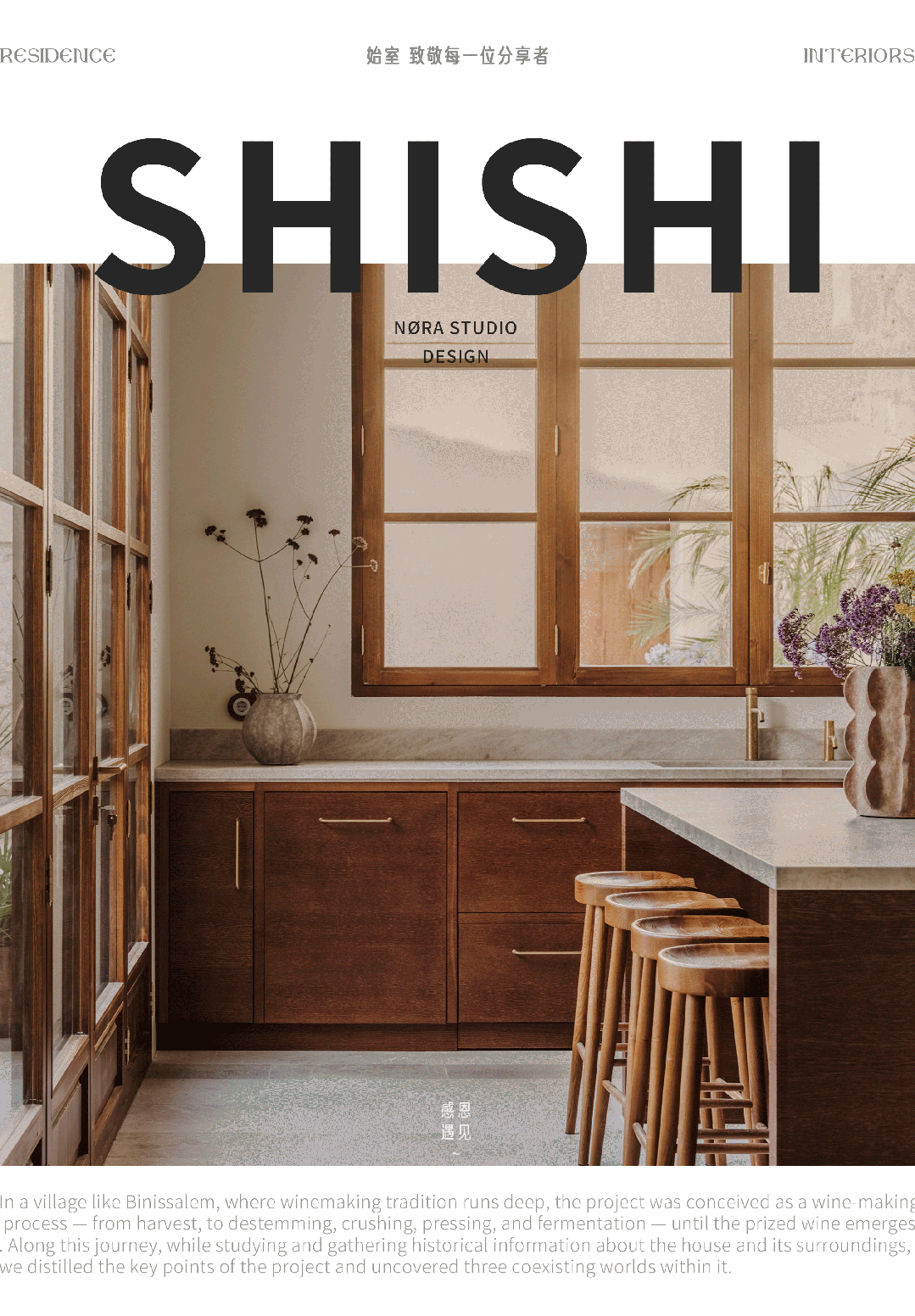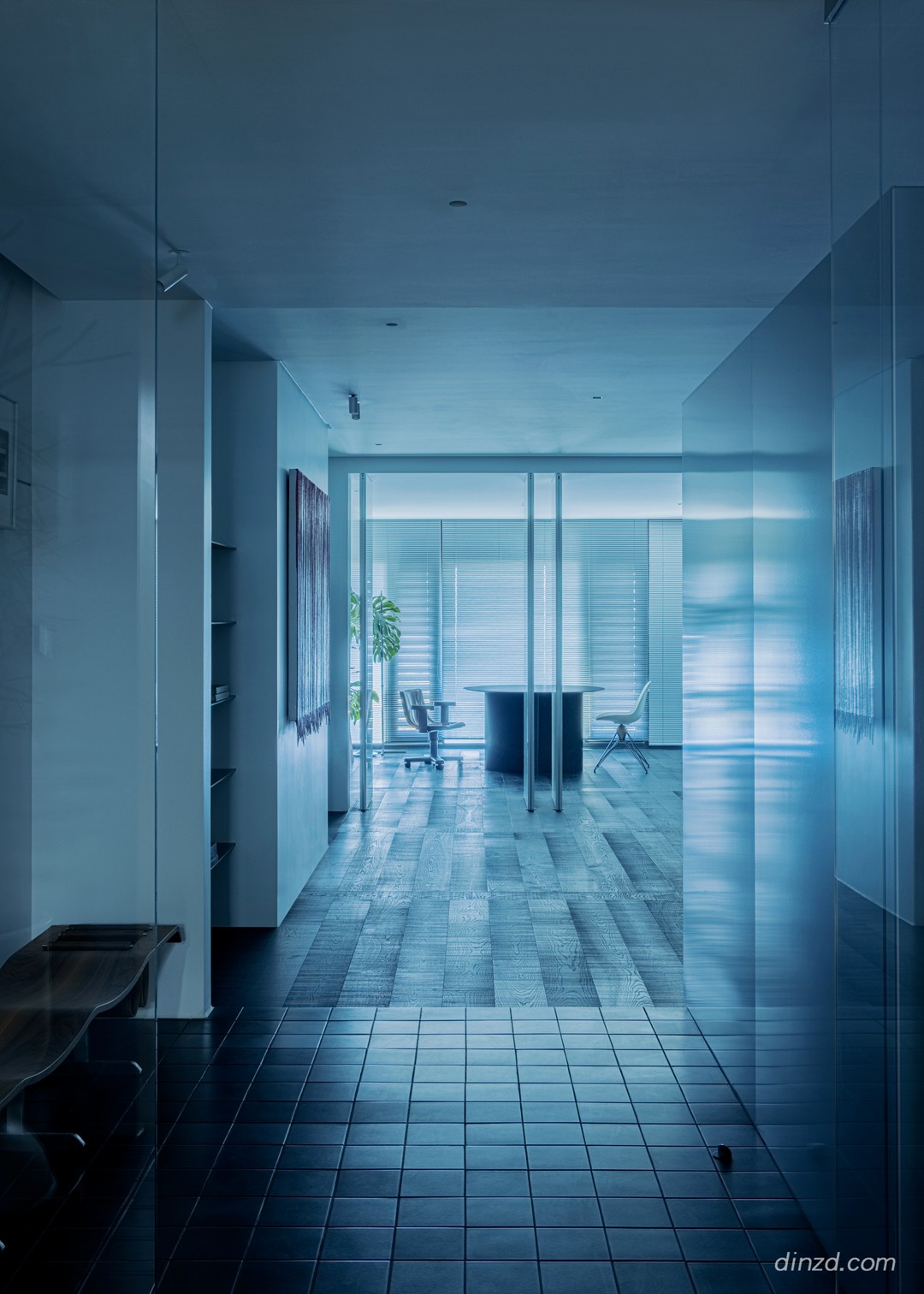Módica Ledezma丨自然的流动 首
2024-11-09 22:28
Módica Ledezma 是由 Héctor Módica 和 Carlos Ledezma 创立的墨西哥城建筑工作室,专注于从住宅到公共建筑的多样化项目。工作室强调实用与体验并重的设计理念,通过物理与数字模型的对话推动创意与解决方案的发展。他们注重建筑细节,确保设计与工程的协调,致力于打造感官丰富的环境,为客户带来深层次的体验。Módica Ledezma 的设计过程充满协作精神,为不同规模的项目带来独特而优质的成果。
Iyari
蓬塔米塔, 墨西哥


P. 01
Iyari 是一座由 Módica Ledezma 和 JJRR 建筑工作室合作设计的单户住宅,位于墨西哥纳亚里特州蓬塔米塔的陡峭山坡上。这一住宅项目的设计初衷是充分利用太平洋的优美景观,并尽可能地融入周围的自然环境。尽管这座建筑以其雕塑般的结构脱颖而出,其核心却在于与山坡和海洋的和谐共处。设计师通过精心的结构布局,将这座房子打造成一片“宜居空地”,其独特的形态不仅增强了视觉上的开放感,也为居住者带来了舒适的生活体验。
Iyari is a single-family home designed by Modica Ledezma and JJRR Architecture Studio on a steep hillside in Punta Mita, in the state of Nayarit, Mexico. The residential project was designed to take advantage of the beautiful views of the Pacific Ocean and blend in with the surrounding nature as much as possible. Although the building stands out for its sculptural structure, its core lies in its harmonious coexistence with the hillside and the sea. Through careful structural layout, the house is transformed into a livable open space, its unique form not only enhances the sense of visual openness, but also brings comfortable living experience to the occupants.


P. 02


P. 03


P. 04


P. 05


P. 06


P. 07
住宅面积约564平方米,分为三层,像手风琴一般沿山坡展开,以适应不规则的地形。建筑外观虽采用混凝土这一沉重的材料,但由于其形态的开放性,内部空间展现出极大的宽敞与自由。每一个房间都直面太平洋,拥有开阔的视野,增强了空间的通透感,实现了空间“民主化”的设计理念。无论是主卧、社交区还是其他功能区,每个空间都能充分感受到与外部环境的连接。
The house covers an area of approximately 564 square meters and is divided into three levels that unfold along the hillside like an accordion to accommodate the irregular terrain. The exterior of the building is made of heavy concrete, but due to its open form, the interior space shows great spaciousness and freedom. Each room faces the Pacific Ocean and has an open view, enhancing the transparency of the space and realizing the design concept of democratization of the space. Whether it is the master bedroom, the social area or other functional areas, each space feels fully connected to the external environment.


P. 08


P. 09


P. 10


P. 11


P. 12


P. 13
该住宅的设计在结构上采取了挡土墙的方式,以将地形影响降至最低。在空间布局上,建筑师们采用了“宜居桥梁”的形式,将房子分为多个层次,同时避免了视觉上的隧道效应。每一层都设有宽敞的露台、泳池和开放式社交空间,提供了丰富的活动区域,形成内外相融的体验。尤其是在厨房、社交区等位置,都能享受到自然通风和充足采光,保持了空间的清新与明亮。
The design of the house is structured in the way of retaining walls to minimize topographic impact. In terms of spatial layout, the architects adopted the form of a livable bridge that divides the house into multiple levels while avoiding the visual tunnel effect. Each level features a spacious terrace, swimming pool and open social space, providing a rich activity area that blends inside and out. Especially in the kitchen, social areas and other locations, can enjoy natural ventilation and sufficient lighting, keeping the space fresh and bright.


P. 14


P. 15


P. 16


P. 17


P. 18
Iyari 的设计在材料和形态上强调简约与自然,混凝土体量不仅具备雕塑感,更与山坡和植被相互融合。房子的屋顶设计独具匠心,梁柱结构在视觉上与周围植被呼应,营造出自然和谐的氛围,避免了空间的封闭感。每当走入房屋,迎面而来的便是太平洋的壮丽景色,这种巧妙的视野布局使得居住者从踏入房间的那一刻起便能感受到空间的辽阔。
Iyaris design emphasizes simplicity and nature in materials and forms, and the concrete volume not only has a sculptural feel, but also integrates with the hillside and vegetation. The roof design of the house is unique, and the beam and column structure visually echoes the surrounding vegetation, creating a natural and harmonious atmosphere and avoiding the sense of closure of the space. Every time you enter the house, you are greeted by a magnificent view of the Pacific Ocean, and this clever layout of views allows the occupants to feel the vastness of the space from the moment they step into the room.


P. 19


P. 20


P. 21


P. 22
Iyari 通过独特的建筑姿态和灵活的结构布局,成为一座真正适应地形、融入自然、宜居的“生活绿洲”。
Through its unique architectural posture and flexible structural layout, Iyari has become a living oasis that truly ADAPTS to the terrain, integrates into nature and is livable.


P. 23
P. 24


P. 25
信息 | information
编辑 EDITOR
撰文 WRITER :L·xue 校改 CORRECTION :
W·zi
设计版权DESIGN COPYRIGHT : Módica Ledezma,JJRR































