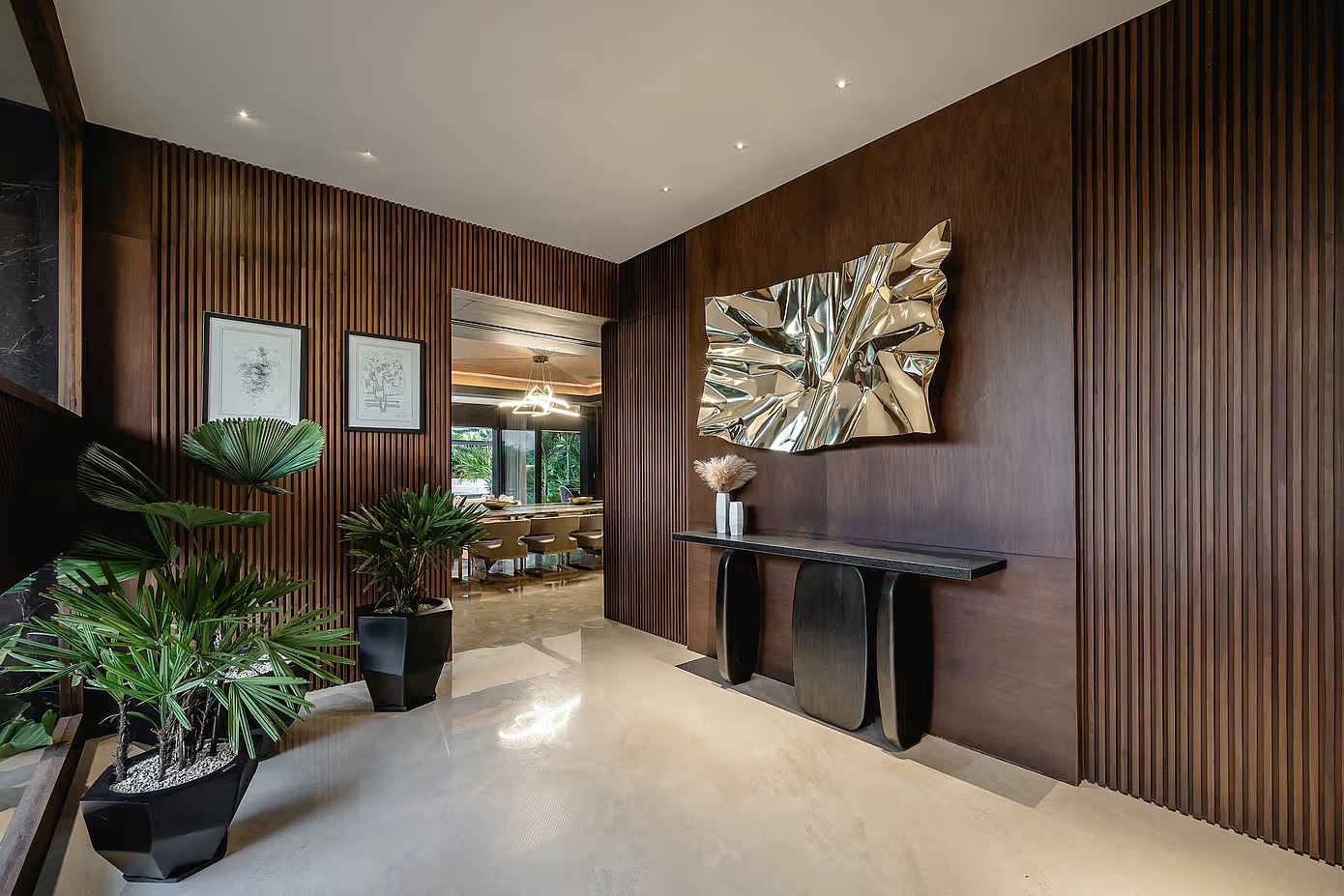Atelier Échelle · 旧日与新生的对话 首
2025-02-09 23:18
Atelier Échelle
加拿大圣让波尔乔利的河畔之屋巧妙融合了五座独特的斜顶结构,打造出一处宽敞的避世之所。
此住宅以一系列温馨空间致敬屋主对这片土地的深厚情感,让亲朋好友欢聚一堂。
Atelier Échelle designs a spacious home on a site that has been with the client’s family for generations.Saint-Jean-Port-Joli, Canada—House on the River assembles five distinct pitched roofs to create a spacious family retreat. The house responds to the owner’s deep attachment to the site by offering a series of welcoming spaces to host friends and family.




在原址上世纪70年代的预制平房基础上,建造了一座冬日花园与工作室,以此向家族中热爱园艺的传统致敬。
室内采用高对比度的彩色蜡封地砖,搭配维多利亚式古董家具,含蓄地透露出往昔岁月的痕迹。
A winter garden and studio were created on the footprint of the original 1970s prefabricated bungalow to pay homage to the rich family history of passionate gardeners. There, encaustic floor tiles create high-contrast, large-scale floor patterns and combined with the Victorian antiques give polite hints to a bygone era.




该项目借鉴了周围传统的乡村建筑风格,通过一系列斜顶结构,定义了下方的拱形空间。
入口大厅以远处的河流为背景,穿过客房翼楼与休息室,便来到宽敞的起居室,这里的大扇窗户将倾斜的原始景观尽收眼底。
这是项目的核心,汇聚了厨房、客厅与餐厅等所有聚会空间,一侧紧邻户外厨房、用餐区与泳池,另一侧则是主卧套房。
The project draws from the traditional rural shapes of its surroundings, with a collection of pitched roofs, each defining a vaulted space below. The entry hall, framing the river in the distance, leads past a guest wing and lounge into the great room, where a large series of windows offer an expansive view of the sloping, pristine landscape. This is the heart of the project, containing all the gathering spaces of the kitchen, living room, and dining room, flanked by the exterior kitchen, dining and pool area on one side, and the primary suite on the other.












面对变幻的风景,采用日式烧杉板(Shou Sugi Ban)工艺的赤松木板墙在冬日与皑皑白雪形成鲜明对比,夏日则呈现出银白的质感,与明媚色彩相得益彰。
大扇窗户展现出四周葱郁的自然风光,四间卧室均可俯瞰河流。
室内广泛采用白橡木,从宽幅地板到踢脚线、框架与嵌入式储物柜,将各个房间紧密相连。
Set against a changing landscape, the burnt cedar plank walls, known as Shou Sugi Ban, contrast the blanket of snow in the winter months and take a textured, silvery shade against the bright summer colors. Large fenestrations afford expansive views of the lush natural surroundings, with each of the four bedrooms overlooking the river. The rooms are tied together by the extensive use of white oak for both for the wide floorboards and as well as the baseboard, framing, and integrated storage.












客户皆为美食爱好者,因此艾舍尔工作室设计了一个由大型储藏室和开放式厨房组成的双厨房系统。
储藏室负责繁重的准备工作,减少噪音干扰,并直通带透明聚碳酸酯屋顶的遮阳车棚,引入自然光线。
这一设计类似专业厨房,准备工作可在幕后进行,而前方的开放式厨房则允许客人围坐在厨房岛周围。
The clients are accomplished gourmands, so Atelier Échelle designed a two-part kitchen comprising an oversized pantry to do much of the heavy lifting and noisy work and an open kitchen engaging the dining and living area. The pantry has direct access to the carport, which is covered in a translucent polycarbonate roof that lets in natural light. Akin to a professional kitchen, preparation can be out of sight while the front-of-house kitchen allows guests to gather around the kitchen island.


Taj Mahal石英石台面与防溅板的金色纹理与柔和绿色点缀,与明亮温暖的白橡木橱柜相得益彰。
内置照明与波纹玻璃为展示柜增添了一抹光彩与深度,而早餐角在不使用时则可隐藏起来。
餐厅与客厅紧邻厨房,注重质感与舒适度。
随着季节更迭,壁炉、户外阿根廷烧烤架与恒温泳池各自成为家中的焦点。
The gold veins and soft green accents of the Taj Mahal counters and backsplash complement the bright and warm white oak cabinetry. Integrated lighting and fluted glass add a touch of sparkle and depth to the display case, and a breakfast nook hides away when not in use. The dining and living area adjoins the kitchen with an emphasis on texture and comfort. The fireplace, an exterior Argentinian grill, and a heated pool each become the hearts of the household as the seasons change.






一间小型办公室与窗边书桌将主卧套房与主要活动区隔开,引领你进入被厚实白橡木墙与嵌入式衣柜环绕的卧室。
床中央是一扇大窗,框出一幅河流与远山的美景。
主卧套房宽敞而舒适,拱形设计营造出私密的天地,与明亮宽敞的主卫相连。
主卫采用仿古大理石马赛克地板、白云石墙砖与白橡木细木工制品,搭配卡拉卡塔大理石台面,设有双洗手盆、独立浸泡浴缸、化妆台与带一体式长凳的大淋浴间,满足屋主对度假套房的所有想象。
A small office and window desk buffers the primary suite from the main space tumult and brings you to the bedroom, nestled in thick white oak walls with embedded closets. Centered on the bed is a large window with a framed view of the river and mountains beyond. Relaxed and enveloping, the vaulted primary suite becomes its own small world, connected with the airy, generous primary bath. Tumbled marble mosaic floor, Bianco Dolomite wall tiles and white oak millwork topped with Calacatta marble compose a generous double vanity, a freestanding soaking tub, a makeup vanity, and a large shower with an integrated bench to soothe the clients’ desires for a vacation suite.














客用卫生间以充满活力的石材洗手盆为亮点,呈现出奇异的蓝色色调、巧克力底色与白色纹理,让人联想到河畔的岩石。
上方的吊灯出自蒙特利尔一家父女设计工作室,他们将陶瓷融入灯具设计。
陶瓷圆盘的颜色可定制,与淡蓝色石材台面完美匹配。
The powder room focuses on a dynamic stone vanity with exotic blue hues, chocolate undertones and white veins, reminiscent of the rocks on the river’s edge. The glowing light hanging above comes from a design studio in Montreal, a father-daughter duo that incorporates ceramics in its light fixtures. The colors of the ceramic disks are customized to match the pale blue stone slab.




穿过一间供家人玩拼图与学习的家庭室,客房翼楼设有三间卧室,供屋主夫妇的两个女儿及密友入住。
最大的卧室位于走廊尽头,带有一间以靛蓝色日本陶瓷砖装饰、配有白橡木洗手盆及大理石与黄铜点缀的独立卫生间。
两间较小的卧室共用两间半卫生间,均采用手工陶瓷砖与黄铜点缀,同时为家庭休息区提供了一间备用客用卫生间。
每间客房都设有朝向河景的窗座,配有相应的靠垫与小型壁灯,便于阅读与欣赏美景。
这一温馨设计邀请你放慢脚步,享受宁静,感受自然的灵感。
Past a family room for puzzles and studying, the guest wing incorporates three bedrooms for the couple’s two daughters and their close friends. The largest bedroom room, set at the end of a framing enfilade, has an ensuite bathroom clad in indigo Japanese ceramic tiles, white oak vanity, with marble and brass accents. The two smaller bedrooms share two half bathrooms with handmade ceramic tiles and brass accents, simultaneously offering a secondary powder room to the family lounge. The guestrooms each have a window seat towards the river view, upholstered with a matching bolster and a small sconce for reading and soaking in the view. It’s a charming moment that invites you to take a moment, enjoy the calm, and be inspired by nature.








平面图 / Floor Plan ©Atelier Échelle
项目名称 |
河畔别墅
建筑设计 |
Atelier Échelle
室内设计 |
Atelier Échelle
项目面积 |
4000sf
项目地点 |
加拿大魁北克省圣让港若利
Master Work
























