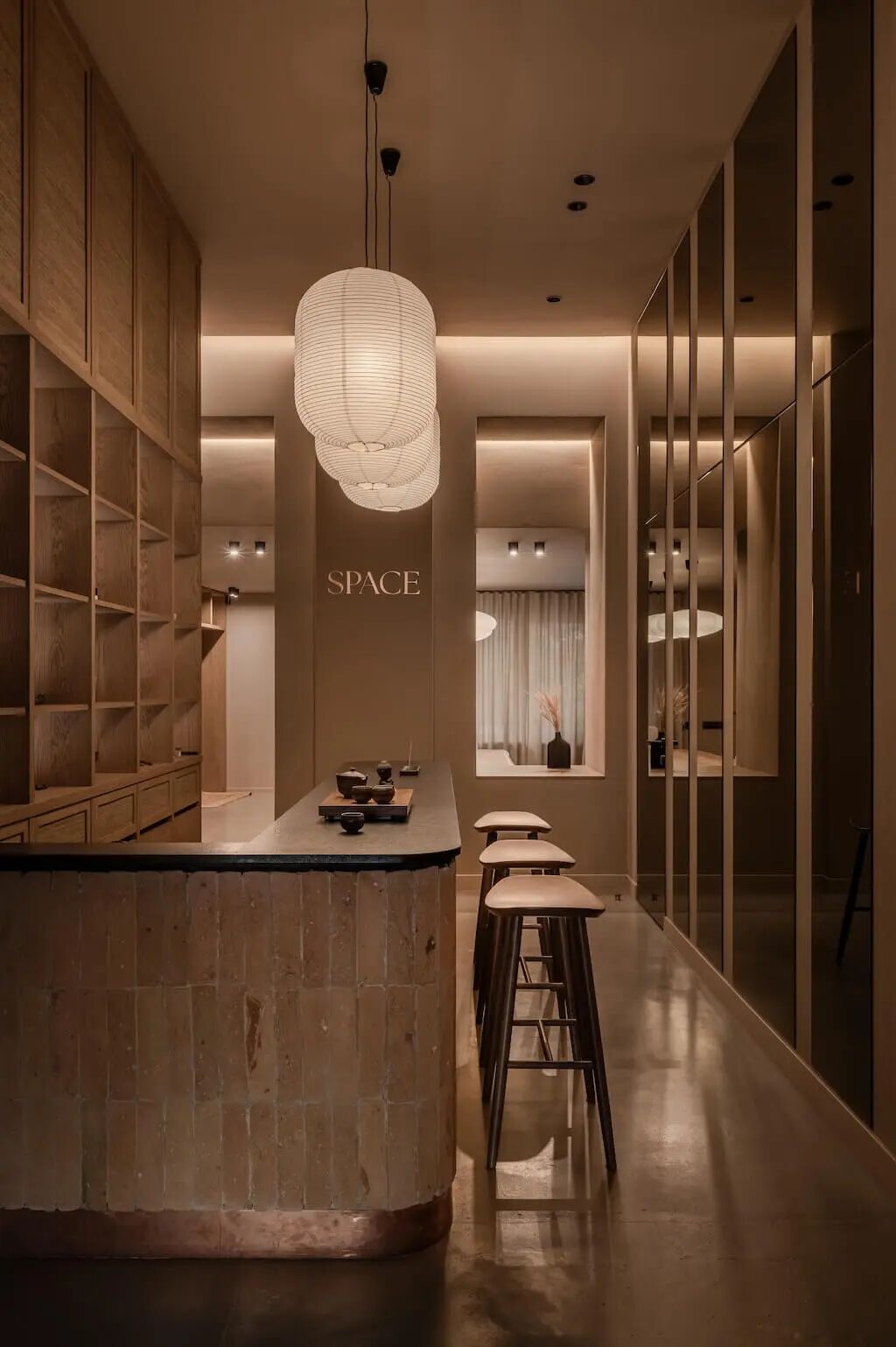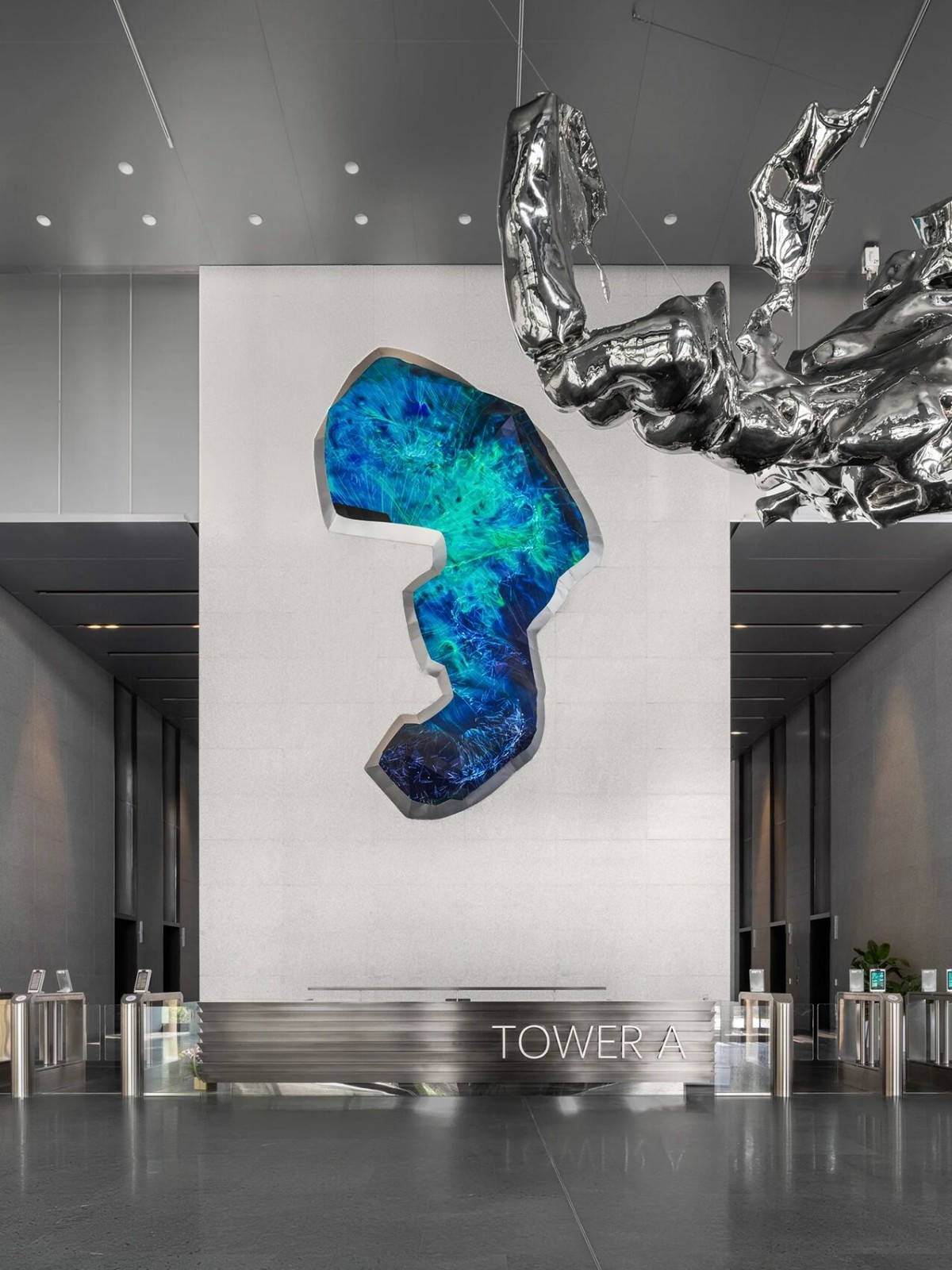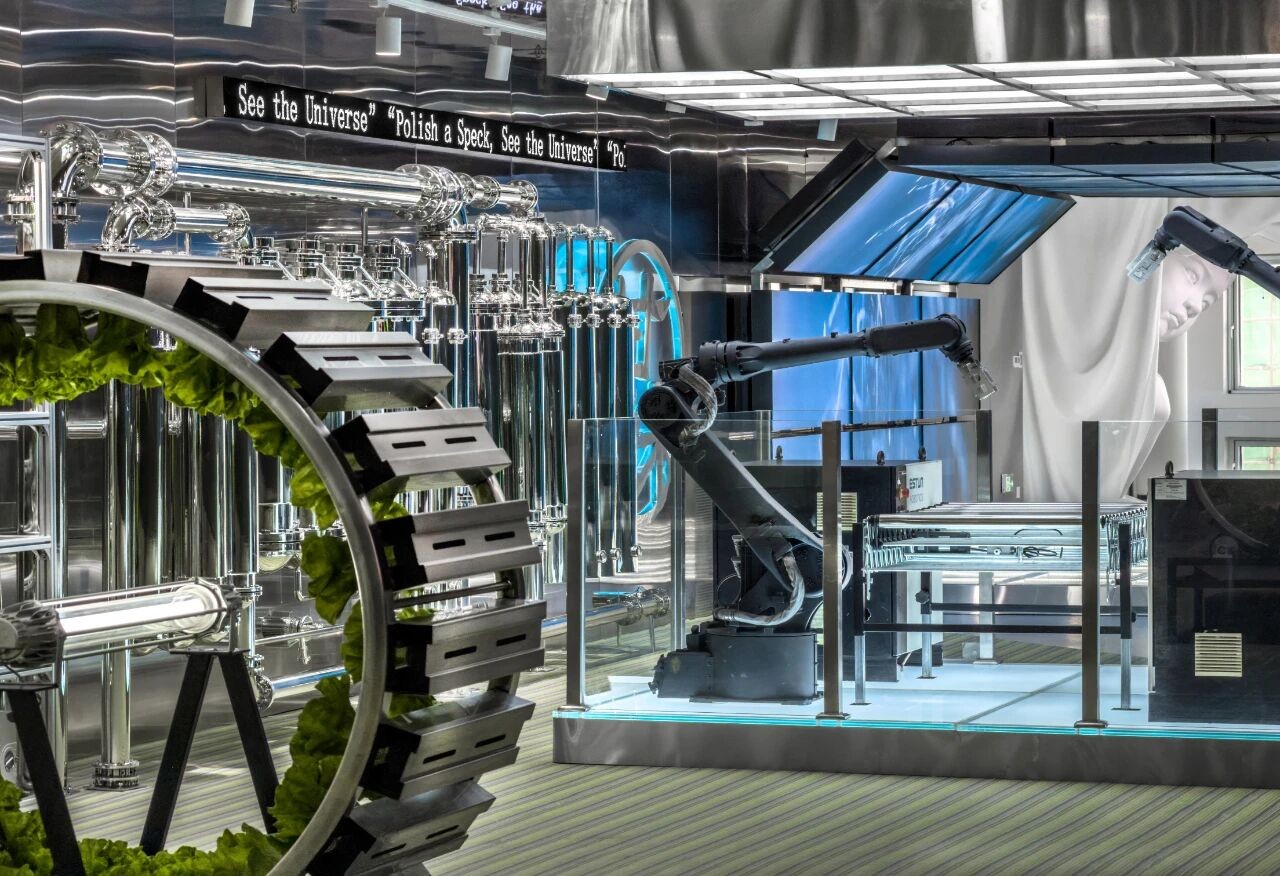Katja Pargger丨一座超越潮流的静谧居所 首
2025-02-10 22:30
Katja Pargger是一位活跃于巴黎的法籍奥地利建筑师和设计师,专注于建筑、室内设计和产品设计等领域。工作室以不同尺度打造量身定制的项目,旨在创造独特且富有感知力的空间。作品涵盖建筑、室内设计和产品设计,体现对细节的关注和对空间体验的敏锐洞察力。
Villa N 位于巴黎郊外的一片绿意盎然的秘境之中,这座由法裔奥地利建筑师 Katja Pargger 设计的私人住宅,以精准的几何构成、精湛的材料运用以及独特的空间叙事,将现代主义、维也纳分离派(Wiener Secession)以及日式美学交织在一起,创造出一座超越时间的居所。
Villa N, a private residence designed by Franco-Austrian architect Katja Pargger, is located in a lush green setting on the outskirts of Paris. It features precise geometry, exquisite materials and a unique spatial narrative. It interweaves modernism, Wiener Secession and Japanese aesthetics to create a residence that transcends time.
故事始于一场偶然的邂逅。Pargger 发现了一座隐藏在茂密植被中的古典建筑,其前主人是 20 世纪 30 年代的点彩派画家 Jac Martin-Ferrières。岁月的沉积让建筑蒙上了一层斑驳的历史痕迹,而蓬勃生长的植物则将其部分掩映,宛如一座沉睡的秘境。Pargger 没有试图征服这片野性,而是以尊重的姿态,将自然视为设计的一部分,打造出“揭示而不展示太多”的空间叙事。这种理念深受日本美学中miegakure(隐藏与揭示)原则的启发,同时借鉴了勒·柯布西耶(Le Corbusier)和马利-史蒂文斯(Mallet-Stevens)所倡导的现代主义透明性,使得建筑与环境在对话中达成平衡。
The story began with a chance encounter. Pargger discovered a classical building hidden in lush vegetation, whose former owner was 1930s pointillist painter Jac Martin-Ferrieres. The deposition of time has covered the building with a mottled trace of history, while the vigorous growth of plants has partially hidden it, like a sleeping secret. Rather than trying to conquer this wild landscape, Pargger respectfully treats nature as part of the design, creating a spatial narrative that reveals but doesnt show too much. The concept is inspired by the Japanese aesthetic principle of miegakure (hiding and revealing), while drawing on the modernist transparency advocated by Le Corbusier and Mallet-Stevens, so that the building and the environment are balanced in dialogue.
建筑立面采用大理石颗粒粉刷,呈现出斑驳而优雅的白色肌理,呼应了 19 世纪古典主义建筑的精致工艺。在室内,Pargger 通过材质的对比和层次变化构建了一场视觉与触觉的盛宴。
墙壁采用矿物灰泥涂层,赋予空间温润而沉静的质感,同时增强光线的柔和漫射。
一楼铺设经典的人字形天然橡木地板,赋予空间温暖的触感;而卧室与浴室则采用米白色石材,打造出简约而静谧的氛围。
楼梯由一整块金属铸造,并以石膏包覆,形成犹如悬浮于空间中的雕塑。
黑色元素贯穿整个住宅——黑漆餐桌、办公椅、卧室床头板、黑色瓷砖装饰的泳池等,在浅色基调的空间中起到了视觉锚点的作用,展现出色彩的精准平衡。
The facade is painted in marble granules, with a mottled and elegant white texture that echoes the exquisite craftsmanship of 19th-century classical architecture. Inside, Pargger creates a visual and tactile feast through the contrast of materials and the change of layers. The walls are coated with mineral stucco, giving the space a warm and calm feel while enhancing the soft diffusion of light. The first floor is laid with classic herringbone natural oak flooring, giving the space a warm touch; The bedroom and bathroom are made of beige stone to create a simple and quiet atmosphere. The staircase is cast from a single piece of metal and covered in plaster, forming a sculpture that appears suspended in space. Black elements throughout the house - black lacquered dining table, office chairs, bedroom headboards, black tiled swimming pool, etc. - act as visual anchors in the light-toned space, showing a precise balance of colors.
Villa N住宅更像是一场关于时间、材质与艺术的对话。在这里,每一件家具和艺术品都经过精心挑选,形成了一种微妙的和谐关系。
双层挑高的休息室里,两张定制的黑色皮革半圆形沙发,精准地组织了空间几何,使其既具雕塑感又充满舒适性。
Josef Hoffmann 设计的 Armloffel 扶手椅 与 Loïc Blairon 和 Karin Szanto 的艺术品 形成对话。
Mackintosh 高靠背椅,宛如哨兵狮子般守护着开放的空间,赋予场所一丝仪式感。
夹层图书馆:黑色栏杆勾勒出优雅的边界,而 Pargger 自己设计的 okoumé 木质天鹅绒扶手椅 被安置在大窗前,为阅读提供了完美的静谧角落。
卧室与浴室:黑色细节点缀在床头板、家具和灯具之中,形成克制而精致的对比关系。室内泳池:采用黑色瓷砖装饰,水面上方悬挂着 Wendy Andreu 设计的镜子迷宫,在光影折射下,空间呈现出流动的梦幻感。
Villa N is a dialogue about time, material and art. Here, every piece of furniture and artwork has been carefully selected to form a subtle harmonious relationship. Living room: In the double-height lounge, two custom black leather semi-circular sofas precisely organize the geometry of the space, making it sculptural and comfortable. The Armloffel armchair by Josef Hoffmann forms a dialogue with the artwork by Loic Blairon and Karin Szanto. Mackintosh high-backed chairs guard the open space like sentinel lions, giving the place a sense of ritual. Mezzanine library: Black balustrades outline the elegant borders, while Parggers own okoume wooden velvet armchairs are placed in front of the large Windows, providing the perfect quiet nook for reading. Bedroom and bathroom: Black details are interspersed with headboards, furniture and light fixtures, creating a restrained and delicate contrast. Indoor pool: Decorated with black tiles and a maze of mirrors by Wendy Andreu suspended above the water, the space is reflected by light and shadow to create a flowing fantasy.
最具代表性的设计莫过于“谈话坑”(Conversation Pit)——这组家具不仅是一组座椅,更是一场关于材料回收与社会交流的实验。Pargger采用Hermès皮革边角料打造了一处沉浸式的社交场域,将奢侈品行业的边角料再造为温暖的交流空间,巧妙地改变了传统的空间形式与社交方式。
The most representative design is the Conversation Pit, which is not only a set of chairs, but also an experiment in material recycling and social communication. Pargger used Hermes leather scraps to create an immersive social arena, recreating scraps from the luxury industry into a warm communication space, subtly changing traditional spatial forms and social ways.
Katja Pargger 作为一位建筑师和设计师,她对可持续性和经典美学的坚持,使得 Villa N 成为一座能够经受时间考验的住宅。她坚信:“我让我的室内设计具有可持续性,这样我就不必在 10 年或 15 年后,仅仅因为它们不再流行,而重新改造它们。”Katja Pargger的设计哲学并非简单迎合潮流,而是建立在建筑的理性逻辑与诗意表达之上,创造出既符合现代生活需求,又能历久弥新的空间。
Katja Pargger is an architect and designer whose commitment to sustainability and classic aesthetics make Villa N a home that will stand the test of time. I make my interior designs sustainable so I dont have to reinvent them in 10 or 15 years time just because theyre not in fashion anymore, she insists. Katja Parggers design philosophy is not simply to cater to the trend, but based on the rational logic and poetic expression of architecture, to create a space that meets the needs of modern life and can be durable.
Villa N住宅是一场关于建筑、自然、光影和材质的沉思。在秩序与自由之间、隐秘与开放之间、古典与现代之间,找到了完美的平衡。它不仅是居住的场所,更是一种空间体验,一场建筑与时间的静谧对话。
Villa N is a meditation on architecture, nature, light and material. It has found the perfect balance between order and freedom, between secrecy and openness, between classical and modern. It is not only a place to live, but also a spatial experience, a quiet dialogue between architecture and time.
撰文 WRITER :L·xue 校改 CORRECTION :
设计版权DESIGN COPYRIGHT : Katja Pargger
采集分享
 举报
举报
别默默的看了,快登录帮我评论一下吧!:)
注册
登录
更多评论
相关文章
-

描边风设计中,最容易犯的8种问题分析
2018年走过了四分之一,LOGO设计趋势也清晰了LOGO设计
-

描边风设计中,最容易犯的8种问题分析
2018年走过了四分之一,LOGO设计趋势也清晰了LOGO设计
-

描边风设计中,最容易犯的8种问题分析
2018年走过了四分之一,LOGO设计趋势也清晰了LOGO设计































































