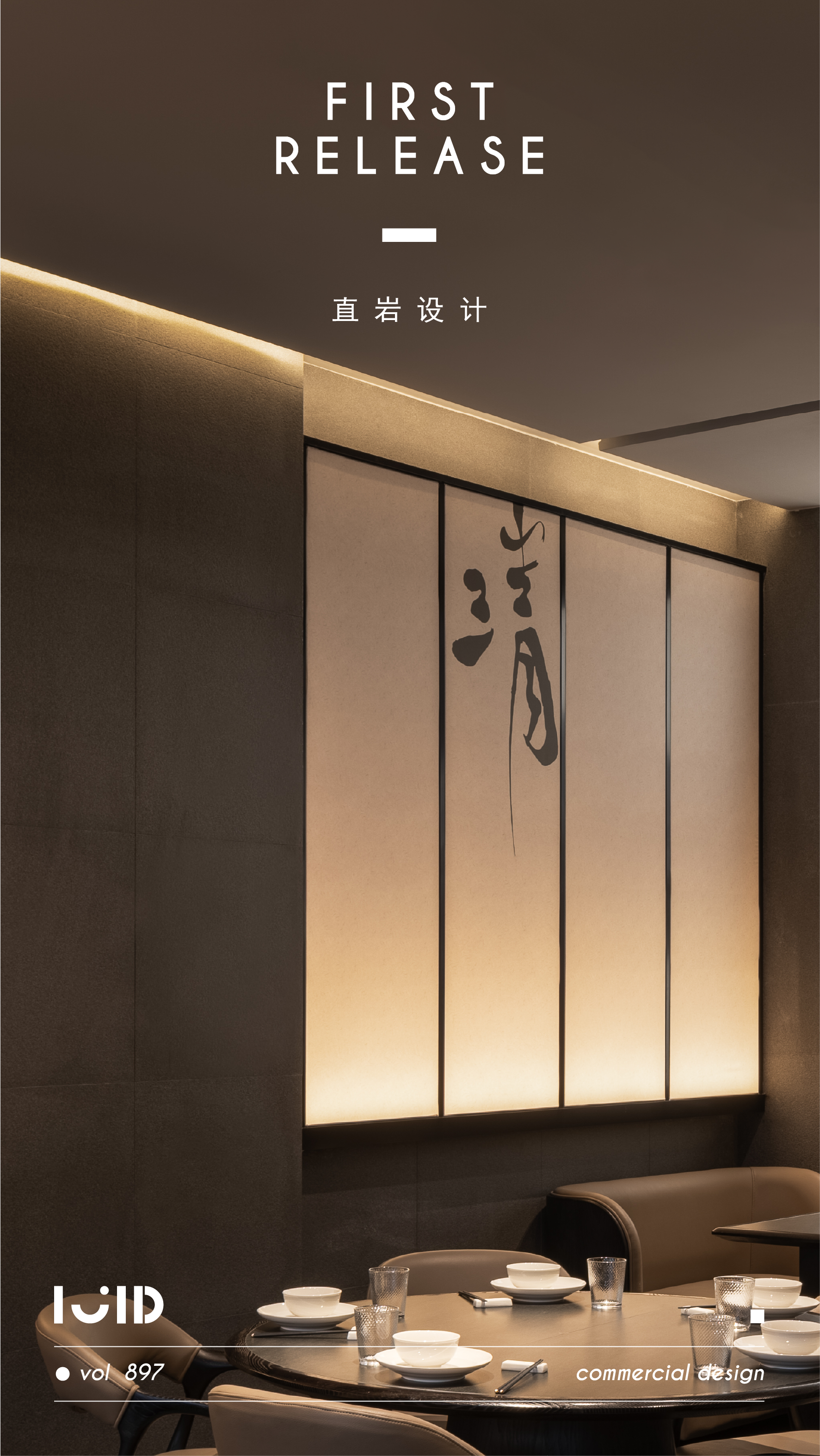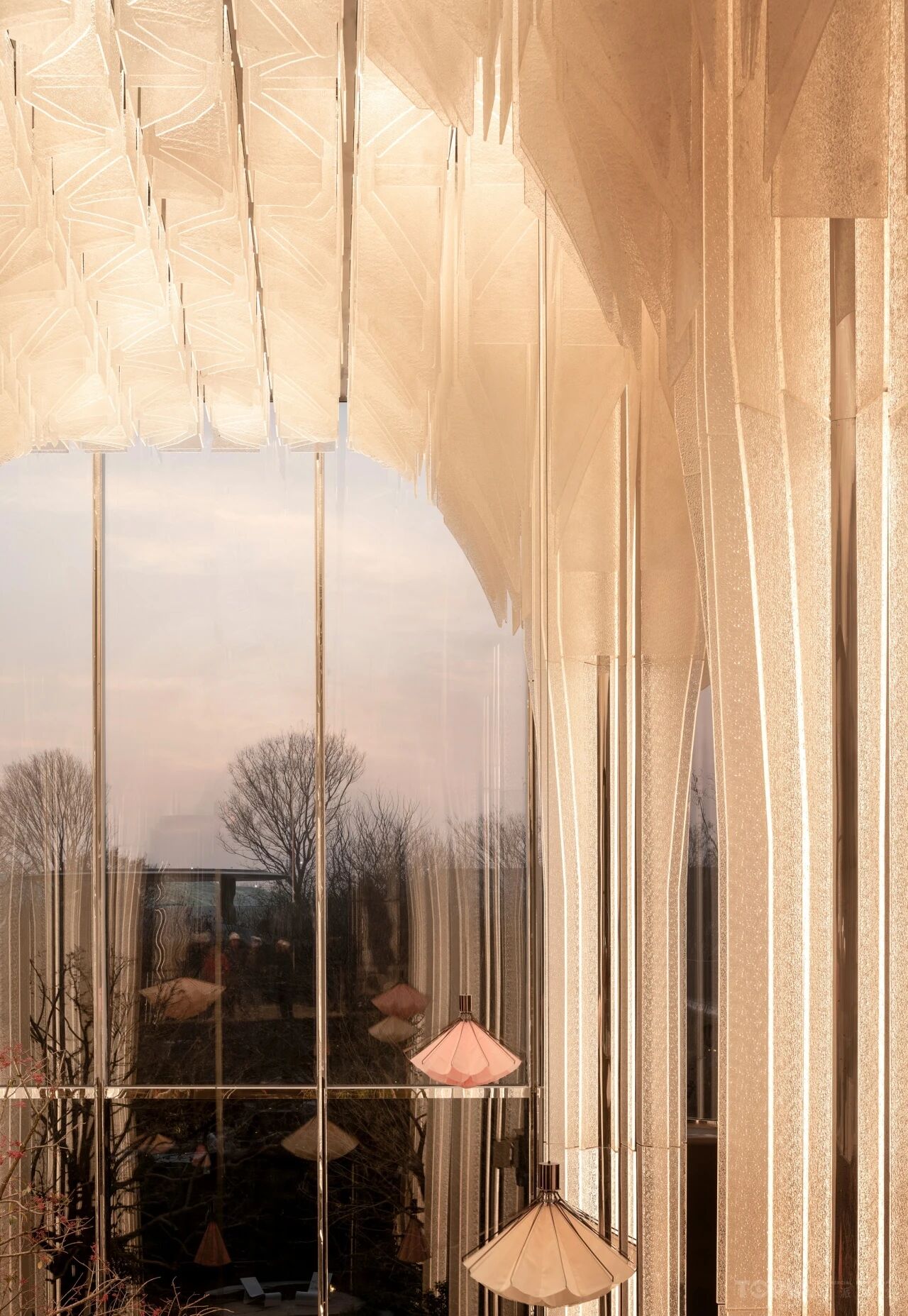Vanessa Alexander丨克制的奢华哲学 首
2025-02-11 22:22
Alexander Design 是一家总部位于洛杉矶的国际知名室内设计公司,由设计董事 Vanessa Alexander 创立。工作室专注于住宅、零售和酒店项目,提供从概念到入住的全方位服务。其设计融合全球影响与加州生活方式,
注重空间节奏与持久美感,强调建筑、设计与景观的和谐统一,致力于为客户打造高度契合个性的整体空间。
Austin Residence位于德克萨斯州,由建筑师Michael G. Imber设计,Vanessa Alexander及其团队负责室内设计,并由Dalgleish Construction Company精心施工。这座住宅致敬了西班牙复兴建筑的经典元素,以现代视角重新诠释,既富有历史感,又充满当代气息。
Located in Texas, the Austin Residence was designed by architect Michael G. Imber, with interior design by Vanessa Alexander and her team, and meticulously constructed by Dalgleish Construction Company. The house pays tribute to classic elements of Spanish revival architecture, reinterpreted in a modern light, both historical and contemporary.
住宅建筑语言深深植根于地中海风格,但又超越了传统的复兴式结构。Imber以U形空间布局打造流畅的室内外过渡,使住宅宛如自然生长于地形之中。
The language of residential architecture is deeply rooted in the Mediterranean style, but goes beyond traditional revival structures. Imber uses a U-shaped spatial layout to create a smooth transition between interior and exterior, making the house feel like it grows naturally within the terrain.
入口处,遮蔽的门廊构建了亲密的迎宾氛围,随后引导访客进入更为宏伟的起居空间。高耸的拱形天花板承载着Orphan Work设计的雪花石膏枝形吊灯,在彩色玻璃的点缀下,光线变得斑驳柔和,为空间赋予戏剧感。
At the entrance, a sheltered porch creates an intimate welcoming atmosphere that then guides visitors into a more grand living space. The soaring vaulted ceiling bears Orphan Works alabaster chandeliers, which are studded with stained glass to make the space feel dramatic.
拱形门洞、温暖细腻的石膏墙面、手工雕刻的木梁,这些经典元素唤起人们对西班牙建筑的记忆。然而,它们并非对历史的简单复制,而是经过重新演绎,呈现出更为洗练和现代的质感。石材、木材、钢材的组合形成了一种层次丰富的视觉语言,在保留建筑肌理的同时,展现了一种原始而精致的美感。
Arched doorways, warm and delicate plaster walls, hand-carved wooden beams, these classic elements evoke the memory of Spanish architecture. However, they are not simple copies of history, but have been re-interpreted to present a more concise and modern texture. The combination of stone, wood and steel forms a richly layered visual language that reveals an original and refined aesthetic while retaining the texture of the building.
The interior space at Austin Residence is one of restrained luxury -- it rejects overwrought finishes and balances them with selected materials and precise proportions.
厨房是整个住宅的核心,一个巨大的大理石岛台成为视觉焦点,其天然脉络宛如一幅大自然的艺术品。设计师摒弃传统上柜,改用开放式搁架,使墙面得以“呼吸”,让空间更显通透。钢框大窗不仅带来自然光,也模糊了室内与室外的界限,使环境更加和谐。
The kitchen is the heart of the house, and a large marble island becomes the focal point, its natural veins like a work of art in nature. Designers abandon the traditional cabinet, use open shelves, so that the wall can breathe, so that the space is more transparent. Large steel frame Windows not only bring natural light, but also blur the boundary between indoor and outdoor, making the environment more harmonious.
家具的选择同样考究,每一件都仿佛被精心策展。雕塑感十足的座椅、质朴的手工陶瓷、独特的定制灯具共同构成一种宁静而富有深度的氛围。这种精炼的设计语言,让空间既充满艺术感,又毫不刻意。
The selection of furniture is equally sophisticated, and each piece seems carefully curated. Sculptural seating, rustic hand-crafted ceramics, and unique custom lighting add up to an atmosphere of serenity and depth. This refined design language makes the space both artistic and unintentional.
如果说室内是克制的奢华,那么户外则是自由的延展。庭院和露台沿着U形结构展开,与建筑融为一体。游泳池宛如一面镜子,映照着天空,营造出静谧而梦幻的景象。赤陶瓦地面白天吸收阳光的热量,夜晚则缓慢释放,调节舒适的温度。郁郁葱葱的绿色植物顺着拱廊攀爬,柔化了建筑的线条,赋予庭院一种悠然的氛围。
If the interior is restrained luxury, then the outdoors is the extension of freedom. Courtyards and terraces spread out along the U-shaped structure and are integrated into the building. The pool is like a mirror, reflecting the sky, creating a quiet and dreamy scene. The terracotta floor absorbs the heat of the sun during the day and slowly releases it at night to regulate a comfortable temperature. Lush green plants climb along the arcades, softening the lines of the building and giving the courtyard a relaxed atmosphere.
Austin Residence respects the history of the Spanish Revival style, gives it a modern soul, makes it unconventional, it is a tribute to the architectural tradition, but also a transcendent. The house has nothing to show off, nothing to prove, and its very existence is perfect -- quiet, elegant, and exuding a lasting beauty.
撰文 WRITER :L·xue 校改 CORRECTION :
设计版权DESIGN COPYRIGHT : Michael G. Imber,Vanessa Alexander
采集分享
 举报
举报
别默默的看了,快登录帮我评论一下吧!:)
注册
登录
更多评论
相关文章
-

描边风设计中,最容易犯的8种问题分析
2018年走过了四分之一,LOGO设计趋势也清晰了LOGO设计
-

描边风设计中,最容易犯的8种问题分析
2018年走过了四分之一,LOGO设计趋势也清晰了LOGO设计
-

描边风设计中,最容易犯的8种问题分析
2018年走过了四分之一,LOGO设计趋势也清晰了LOGO设计



































































