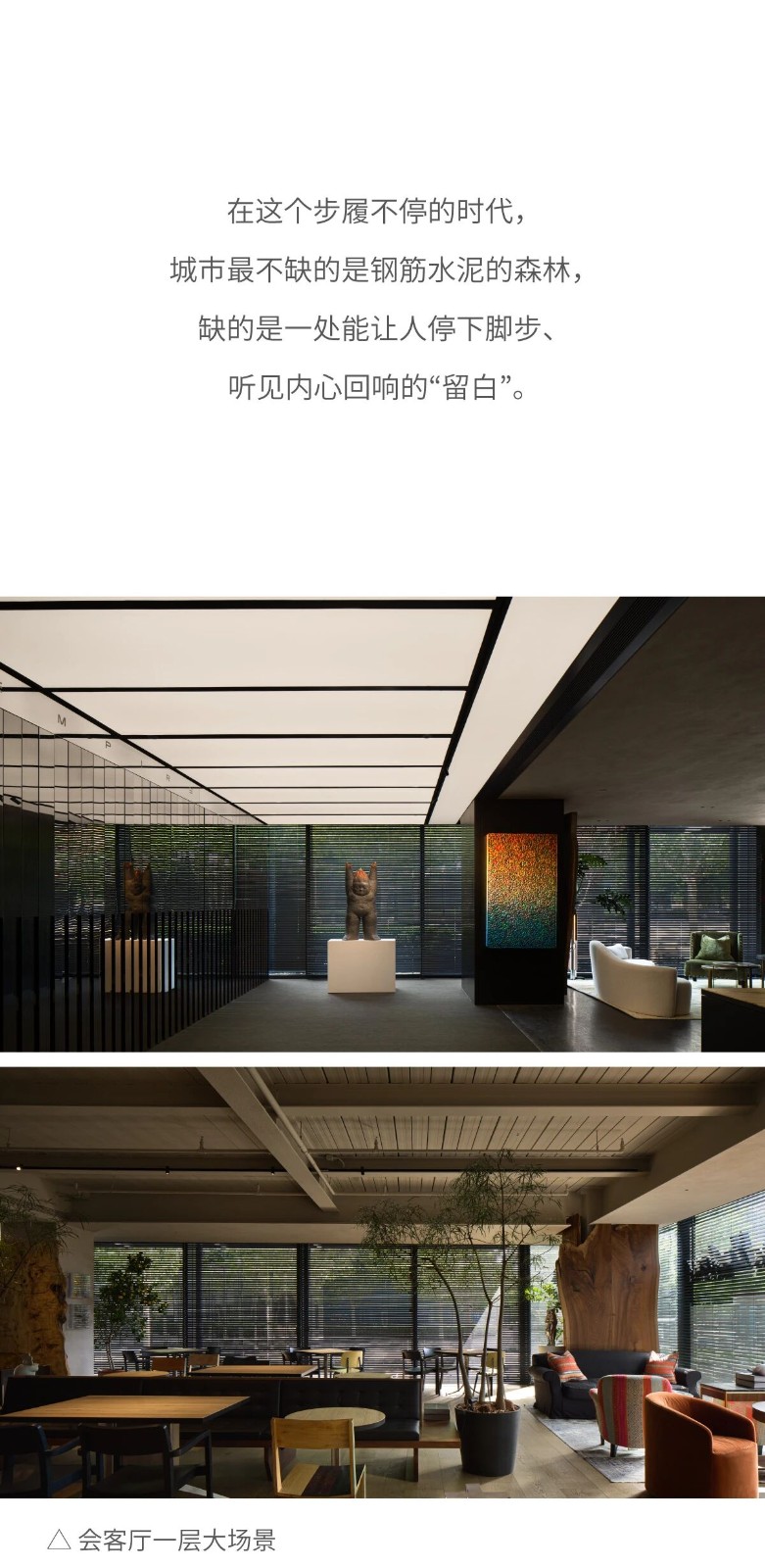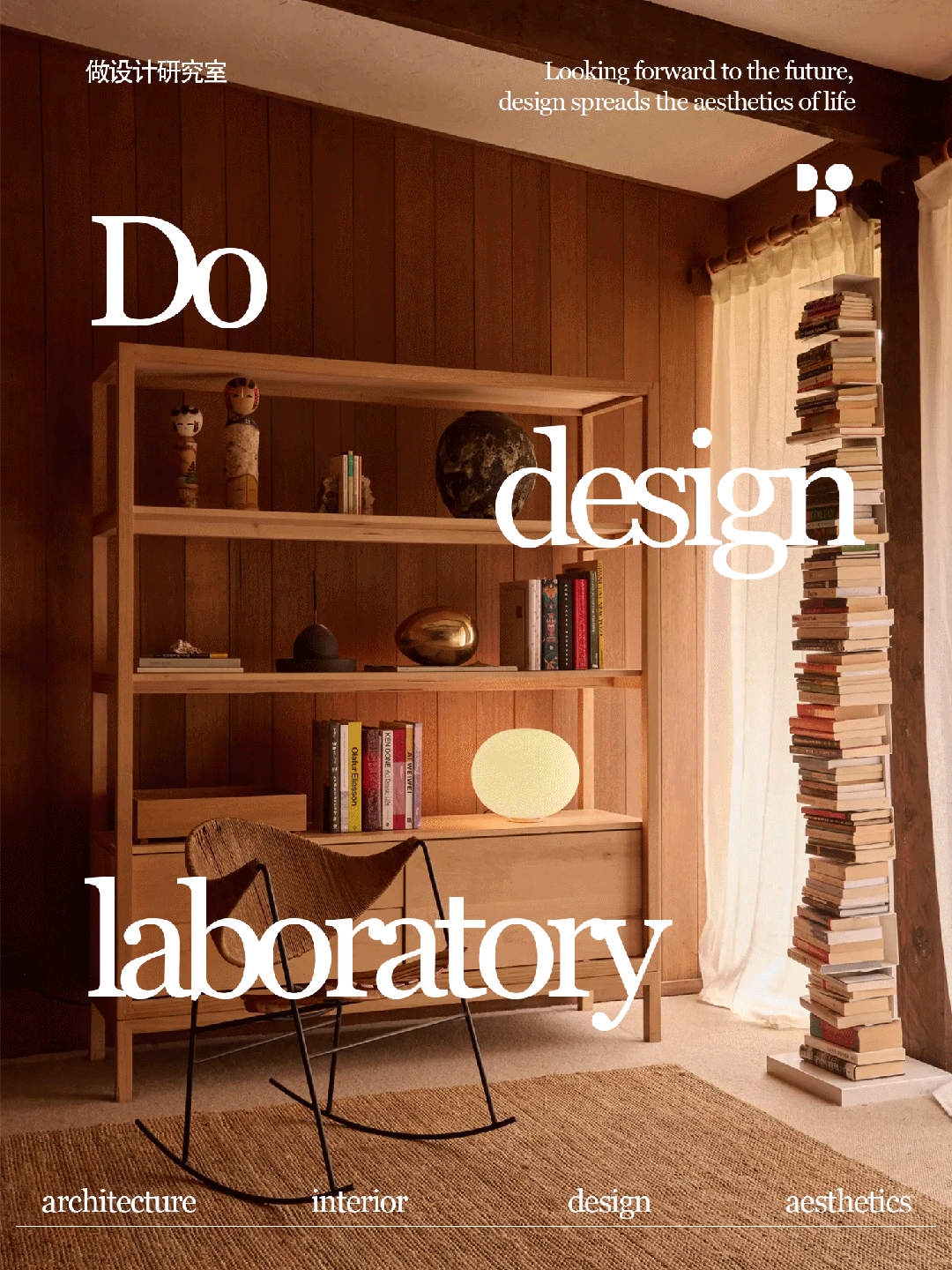BassamFellows · 对现代主义的一场致敬 首
2025-02-13 22:33


隐匿于康涅狄格州森林之中,距纽约市约100公里处,菲利普·约翰逊1952年设计的Schlumberger行政大楼曾一度被时光遗忘。
Hidden in the Connecticut woods, 100 kilometres or so from New York City, Philip Johnson’s 1952 Schlumberger Administration Building was lost to time.










受Johnson作品个人情怀的启发,设计公司BassamFellows开展了一项为期八年的项目,旨在修复并重新利用该建筑,将其作为公司新总部、设计工作室和画廊。该建筑被精心修复至原貌,展现出美国现代主义瑰宝,其设计如今看来依旧前卫,正如当年那般开创性十足。
Inspired by the personal sentiment embedded in Johnsons work, design firm Bassam Fellows embarked on an eight-year project aimed at restoring and repurposing the building as its new headquarters, design studio, and gallery. The building has been meticulously restored to its original condition, revealing a gem of American Modernism whose design remains as avant-garde today as it was groundbreaking in its era.




名称:
Geometric Chair
设计师:
Craig Bassam
尺寸:
cm


名称:
Circular Dining Table
设计师:
Craig Bassam
尺寸:
Ø135×H72cm


名称:
Sling Club Chair
设计师:
Craig Bassam
尺寸:
cm


Schlumberger行政大楼最初是Schlumberger公司十栋建筑组成的企业园区的一部分,也是约翰逊首个非住宅项目,设计于1951年,紧随其著名的玻璃屋(Glass House)之后。该建筑以Mies van der Rohe的风格为设计蓝本,秉持简约美学,是一个单层矩形结构,由钢材、玻璃和带铁锈斑点的砖块构成,建于地下车库之上。
Originally part of Schlumberger’s 10-building corporate campus, the Schlumberger Administration Building was Johnson’s first non-residential project, designed in 1951, shortly after his famed Glass House. Designed with an austere aesthetic, in the style of Mies van der Rohe, the building is a single-storey rectangle of steel, glass and iron-spot brick over an underground garage.






名称:
Mantis Chair
设计师:
Craig Bassam
尺寸:
W63.8×D53.3×H77.5cm


名称:
CB-464 Geometric Dining Table
设计师:
Craig Bassam
尺寸:
Ø155×H72cm


名称:
Spindle Chair
设计师:
Craig Bassam
尺寸:
W56.6×D543.3×H74cm




办公室环绕四周布局,中央设有一个开放式庭院,为内部空间带来充足光线。当时,这一校园概念全新且前卫,位于康涅狄格州里奇菲尔德的森林中,远离大城市。尽管约翰逊声名显赫,但舒伦伯格大楼在建筑史上几乎默默无闻。2006年舒伦伯格公司搬离后,未能找到买家,该建筑被遗弃并空置了十多年。
Offices are organised around the perimeter, with a central open-air courtyard that adorns the internal spaces with light. A totally new concept at the time, the campus is in Ridgefield in the Connecticut woods, far from the big city. Despite Johnson’s fame, the Schlumberger building was virtually unknown within architectural history. After Schlumberger departed in 2006 and failed to secure a buyer, the building was abandoned and left empty for more than a decade.
2012年,BassamFellows获得了行政大楼(三栋幸存的原建筑之一)的产权,避免了其他可能导致建筑大幅改动的提案,并恢复了原始细节。
他们的使用方式让建筑和楼层布局几乎保持不变。
而对楼层布局的唯一改动是增加了一个无障碍卫生间。
In 2012, BassamFellows acquired the property rights to the Administrative Building, one of the three surviving original structures, thereby averting proposals that could have led to significant alterations to the building and instead restoring its original details. Their approach preserved the building and its floor layout almost intact. The only modification to the floor plan was the addition of an accessible restroom.










名称:
Wood Frame Chair
设计师:
Craig Bassam
尺寸:
cm


名称:
Spoke Occasional Tables
设计师:
Craig Bassam
尺寸:
Ø50×H
45
cm


名称:
CB-41 Daybed
设计师:
Craig Bassam
尺寸:
cm








名称:
Asymmetric Sofa
设计师:
Craig Bassam


名称:
Geometric Lounge Chair
设计师:
Craig Bassam
尺寸:
cm


名称:
Geometric Daybed
设计师:
Craig Bassam
尺寸:
cm
为了妥善保护,BassamFellows对约翰逊的早期作品进行了广泛的研究和分析,包括从档案馆中找到原始图纸。
建筑进行了小幅调整,以符合现行规范并增加必要设施。
最大的改动是将该建筑从园区其他部分隔离出来,园区其他部分共享所有主要设施,并通过玻璃走廊和地下通道相连。
To ensure proper preservation, BassamFellows conducted extensive research and analysis of Johnsons early work, including sourcing original drawings from archives. Minor adjustments were made to the building to comply with current codes and accommodate necessary facilities. The most significant change involved isolating this building from the rest of the campus, which shares all major facilities and is connected via glass corridors and underground passageways.








围绕中央核心的是一条宽阔的、带有天窗的走廊,便于周边办公室之间的通行,并引入大量自然光。
Johnson和Kelly的初衷是使建筑营造出一种带有篷布覆盖的围墙花园效果。
他们正是实现了这一效果。
Surrounding the central core is a spacious corridor with skylights, designed to facilitate movement between adjacent offices and flood the space with natural light. Johnson and Kellys original intention was to create an architectural ambiance akin to a walled garden covered with a canopy. They successfully achieved this very effect.








晴天时,近80个天窗在墙壁和地板上投下光与影的碎片,而阴天时则有均匀柔和的光线,就像置身于摄影师的光箱中。
最终,每个空间都能通过James Fanning设计的庭院感受到过滤后的阳光图案。
建筑间的玻璃走廊被一扇巨大的玻璃旋转门所取代,既保留了原始开口的尺度和完整性,又提供了望向远处绿植的视野。
On sunny days, nearly 80 skylights cast intricate fragments of light and shadow onto the walls and floors, while on cloudy days, a uniform and soft light fills the space, akin to being enclosed within a photographers lightbox. Ultimately, each space is able to enjoy the filtered sunlight patterns that permeate through the courtyards meticulously designed by James Fanning. The glass corridor connecting the buildings has been replaced by a magnificent glass revolving door, which preserves the scale and integrity of the original opening while affording a splendid view of the verdant greenery in the distance.


BassamFellows在修复过程中,对约翰逊的建筑和室内细节以及材质表现出了深深的敬意。
将过去带到现在,展现了约翰逊简约而实用的设计的永恒性,并体现了与自然联系的重要性历久弥新。
BassamFellows has brought a deep respect for Johnson’s architectural and interior detailing and materiality to the restoration. Bringing the past to the present reveals the timelessness of Johnson’s austere yet functional design and shows the enduring importance of a connection to nature.








项目名称
Headquarters
建筑设计 |
BassamFellows
室内设计 |
BassamFellows
家具设计 |
BassamFellows
项目摄影 |
Tom Ferguson




联合创始人 / Craig Bassam、Scott Fellows
BassamFellows是一家专注于现代主义、工艺和美学的家具与设计公司。2003年由澳大利亚建筑师Craig Bassam和美国创意总监Scott Fellows共同创立,旨在将现代主义的基本理念带入新世纪。他们的设计哲学是提炼前人的精华,创造新事物,以几何形状和工艺为塑造基础,以柔软质感融合技术与工程精度为标志。
BassamFellows is a Furniture - Design House dedicated to Modernism, craftsmanship and beauty. It was founded in 2003 by Australian architect Craig Bassam and American creative director Scott Fellows to take the fundamentals of Modernism into the new century.Their design philosophy is to refine what came before us and create something new, shaped by geometry and craft, marked by a softness mixed with technology and engineering precision.































