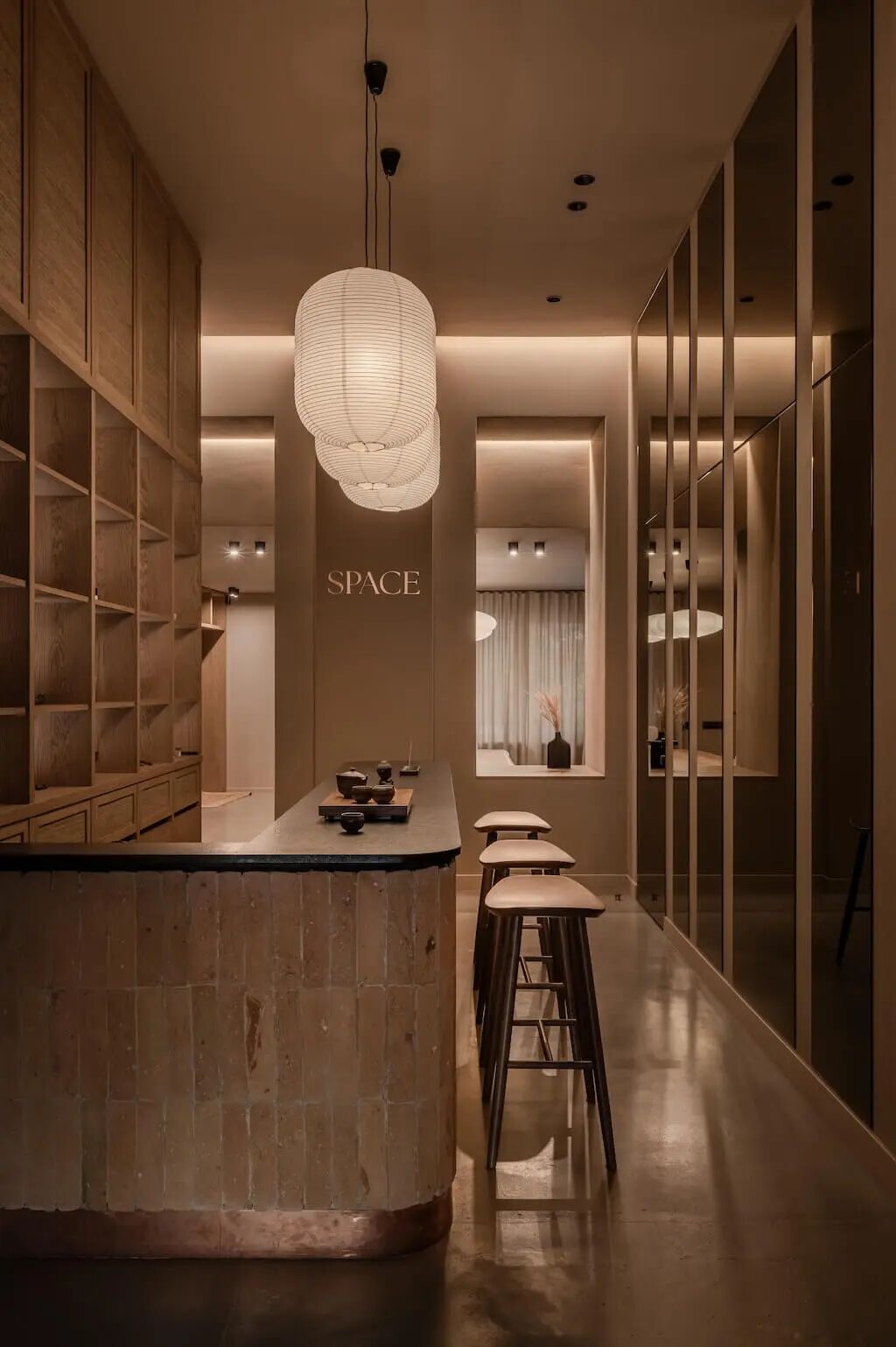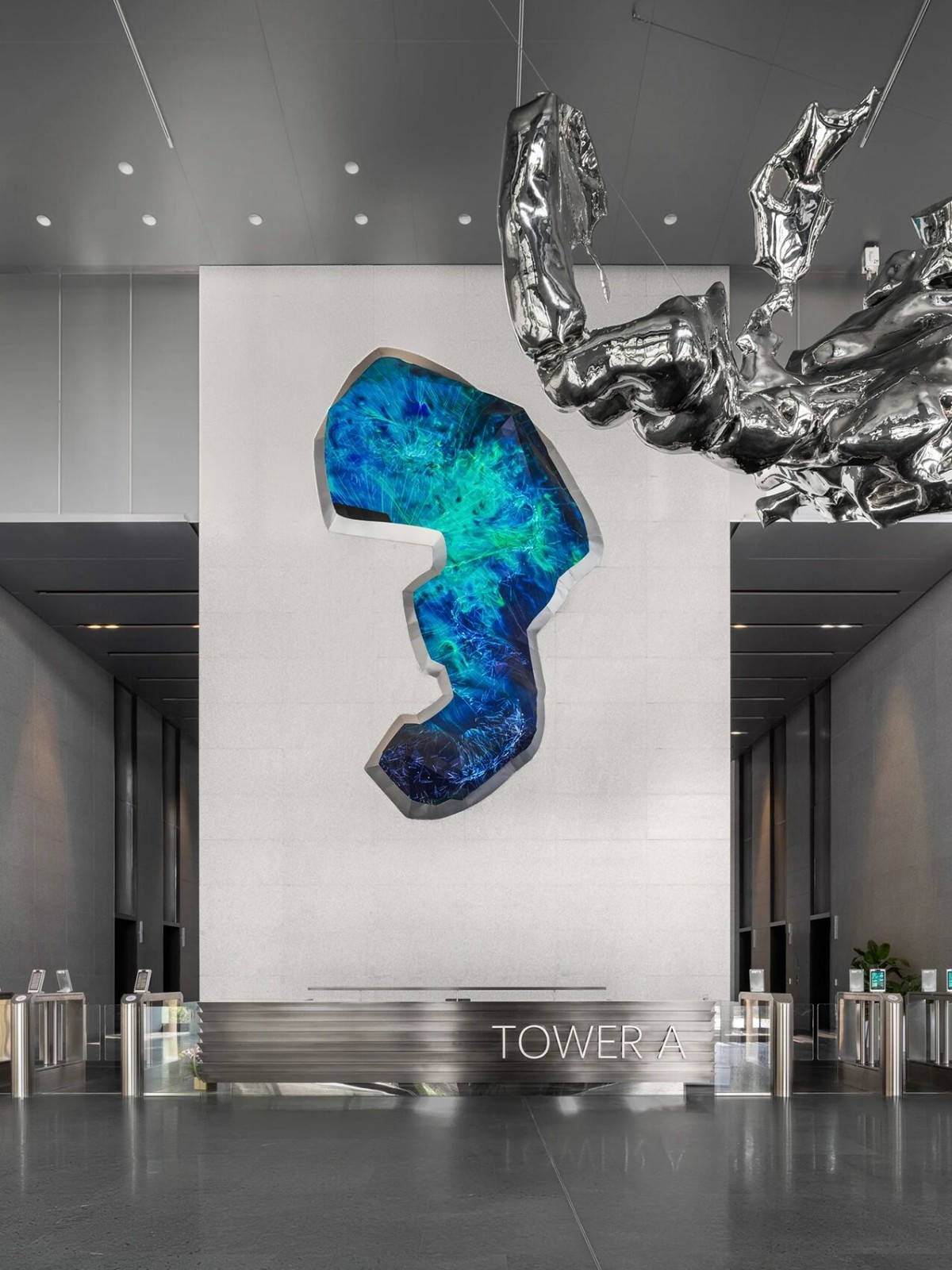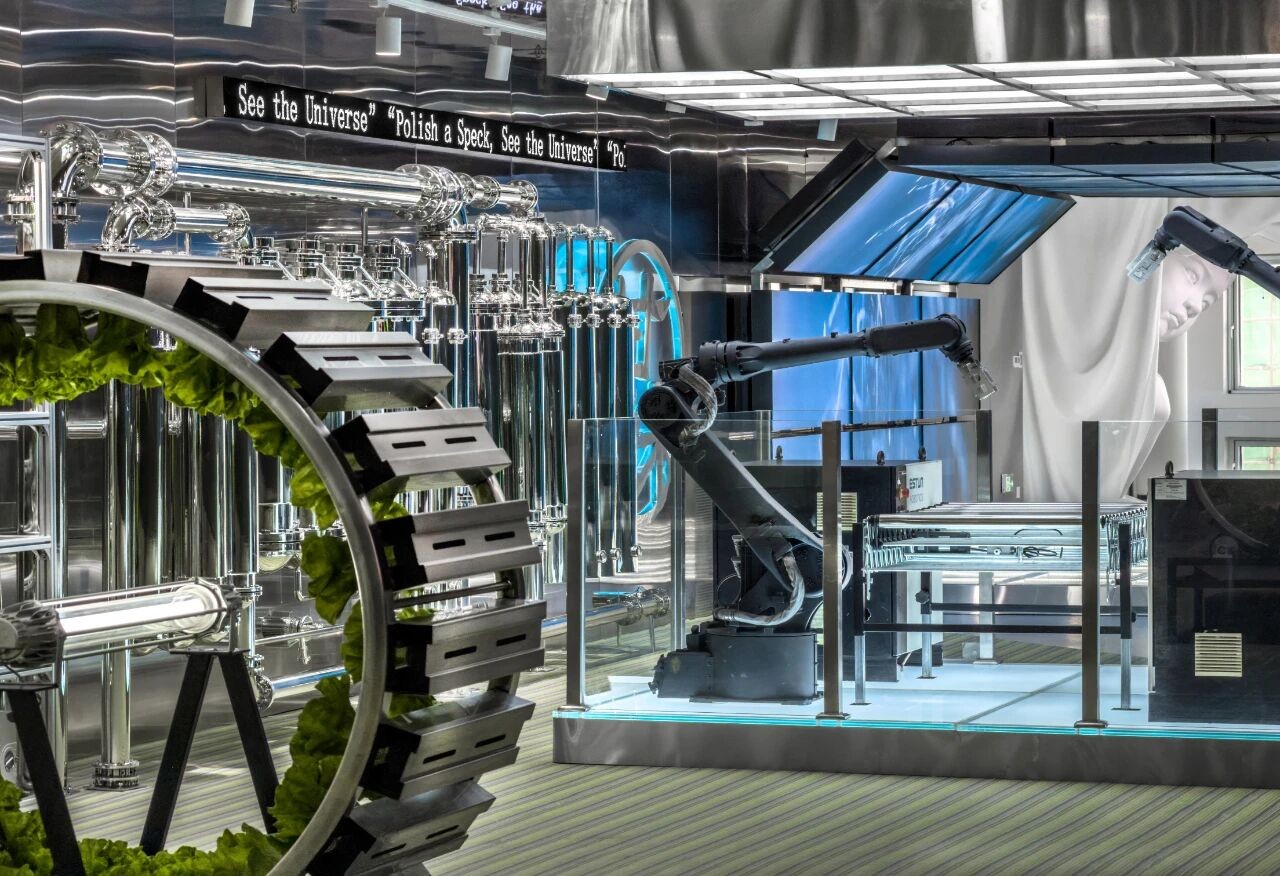Paradowski Studio丨自然材质与大地色调的家 首
2025-02-14 22:39


Paradowski Studio 是一家总部位于波兰的设计工作室,专注于室内、家具和品牌设计。其作品融合传统工艺与当代美学,强调材质、比例和细节,展现优雅且富有情感的空间。工作室擅长为住宅、酒店和商业项目打造具有叙事性的设计,以独特的视觉语言诠释现代与经典之间的和谐对话。Paradowski Studio 通过对历史与文化的深刻理解,创造富有温度和时间感的作品。
Birch
House
波兰


P. 01
Birch House 最初是一座建于 1930 年代的简朴建筑,最初是为高中生宿舍而建。其新业主自童年时代起便熟知这座建筑,它一直是该社区景观的一部分。尽管他们几年前就购得这栋大楼作为主要住宅,但直到最近才委托 Paradowski Studio 进行翻新。
Birch House, originally a modest building built in the 1930s, was originally built as a dormitory for high school students. The new owners have known the building since childhood and it has always been part of the communitys landscape. Although they acquired the building as their primary residence several years ago, they only recently commissioned Paradowski Studio to renovate it.


P. 02


P. 03


P. 04
设计师 Zuza Paradowski 和建筑师 Piotr Paradowski 回忆道:“当我们 2019 年首次造访时,它的状况并不理想。” 除了建筑本身之外,几乎没有任何可供借鉴的原始元素。因此,他们将研究重点放在 20 世纪 30 年代波兰建筑的特点上。
When we first visited in 2019, it wasnt in ideal condition, recalls designer Zuza Paradowski and architect Piotr Paradowski. Apart from the building itself, there are hardly any original elements from which to draw. They therefore focused their research on the characteristics of Polish architecture in the 1930s.


P. 05


P. 06


P. 07
由于项目需要将建筑改造成一座 450 平方米的住宅别墅,并分布在三层空间内,设计团队决定调整建筑布局。为了缩小整体面积,他们拆除了后立面的中央部分,使建筑呈现 U 形结构,从而为一座大型露台腾出空间。此外,原本位于侧面的楼梯被移至住宅中央,使其成为整个空间的灵魂与核心,每个房间都能看见它的存在。
Due to the need to transform the building into a 450 SQM residential villa spread over three floors, the design team decided to adjust the layout of the building. To reduce the overall size, they removed the central part of the rear facade, giving the building a U-shaped structure to make room for a large terrace. In addition, the staircase, which was originally located on the side, was moved to the center of the house, making it the soul and heart of the entire space, and its presence can be seen in every room.


P. 08


P. 09


P. 10


P. 11
本次翻新工程的核心挑战之一便是 楼梯及其护栏,设计师解释道:“关键在于找到合适的工匠,能够按照我们的设想来打造它。” 另一个重大挑战则是施工本身的复杂性——整个项目涵盖 室内与外部翻新,从围栏、正门、立面到楼梯扶手,一切都需要定制化制作。为了确保设计与施工的完整性,他们选择了 不急于求成 的方式,从设计到完工历时四年才完成每一个细节。
One of the central challenges of the renovation was the staircase and its guardrail, explained the designers: The key was to find the right craftsmen to build it as we envisioned it. Another major challenge was the complexity of the construction itself - the entire project included both interior and exterior renovations, from the fence, the main entrance, the facade to the banisters, everything had to be customised. To ensure the integrity of the design and construction, they chose a no-rush approach, taking four years from design to completion to complete every detail.


P. 12


P. 13


P. 14


P. 15
内部空间完全从零开始打造,仅保留并修复了原有的窗户,并赋予其独特的铜绿(verdigris)色调。整个室内设计展现出一种 现代感与历史元素的平衡,通过天然材质(如木材和石材)与定制设计的家具,营造出温暖而精致的氛围。
The interior space was completely created from scratch, with only the original Windows preserved and restored and given a distinctive verdigris hue. A balance of modern and historical elements is displayed throughout the interior, with natural materials (such as wood and stone) and custom-designed furniture creating a warm and sophisticated atmosphere.


P. 16


P. 17


P. 18


P. 19


P. 20
设计灵感来源于 20 世纪 30 年代波兰建筑遗产,既尊重建筑的历史,又符合现代生活方式的需求。室内色调柔和,以大地色和低饱和度的粉彩色调为主,搭配自然光线,使空间更加和谐宁静。
Inspired by the Polish architectural heritage of the 1930s, the design respects the buildings history while meeting the needs of a modern lifestyle. The interior tones are soft, dominated by earth colors and low saturation pastel tones, with natural light to make the space more harmonious and peaceful.


P. 21


P. 22


P. 23
信息 | information
编辑 EDITOR
:Alfred King
撰文 WRITER :L·xue 校改 CORRECTION :
W·zi
设计版权DESIGN COPYRIGHT : Paradowski Studio































