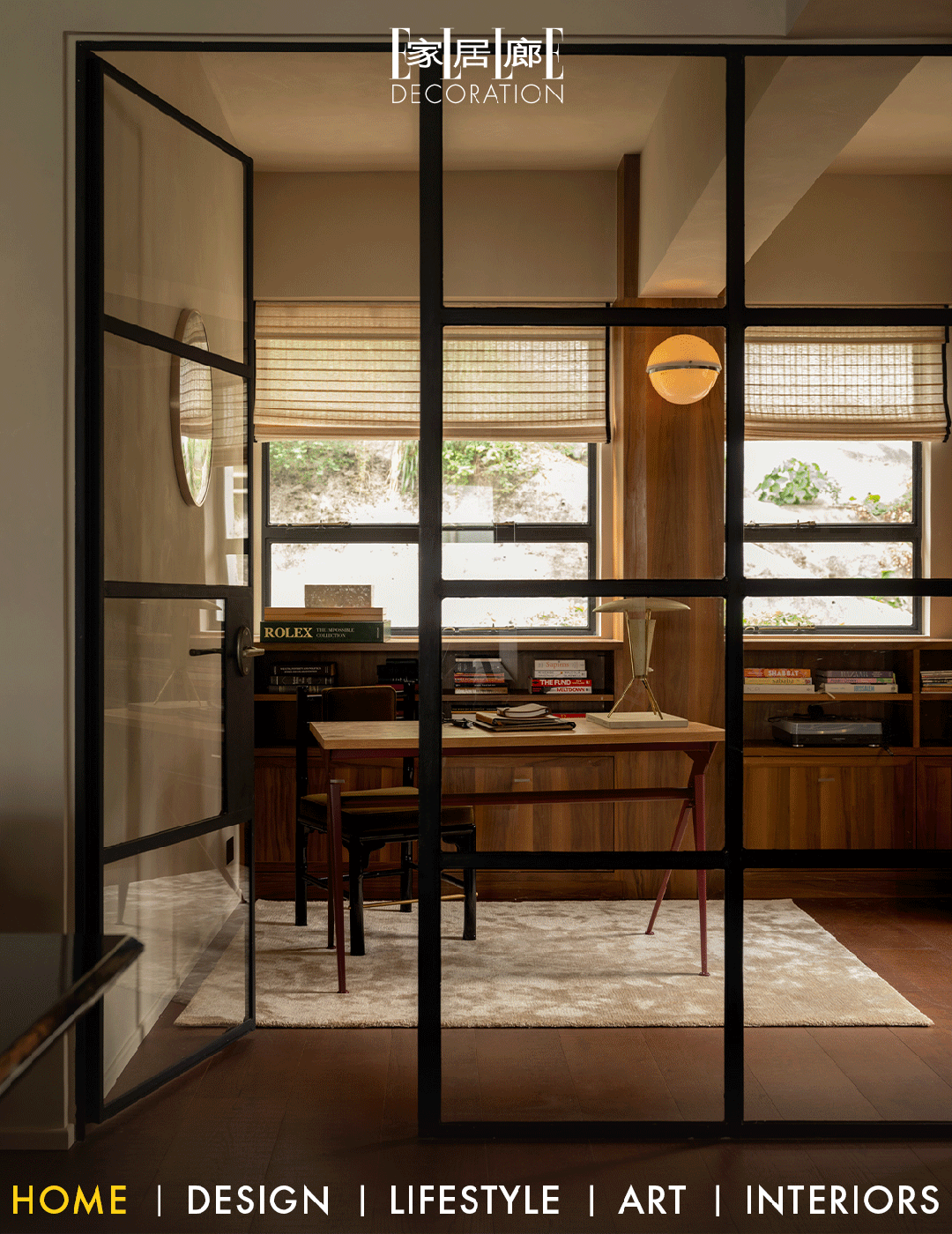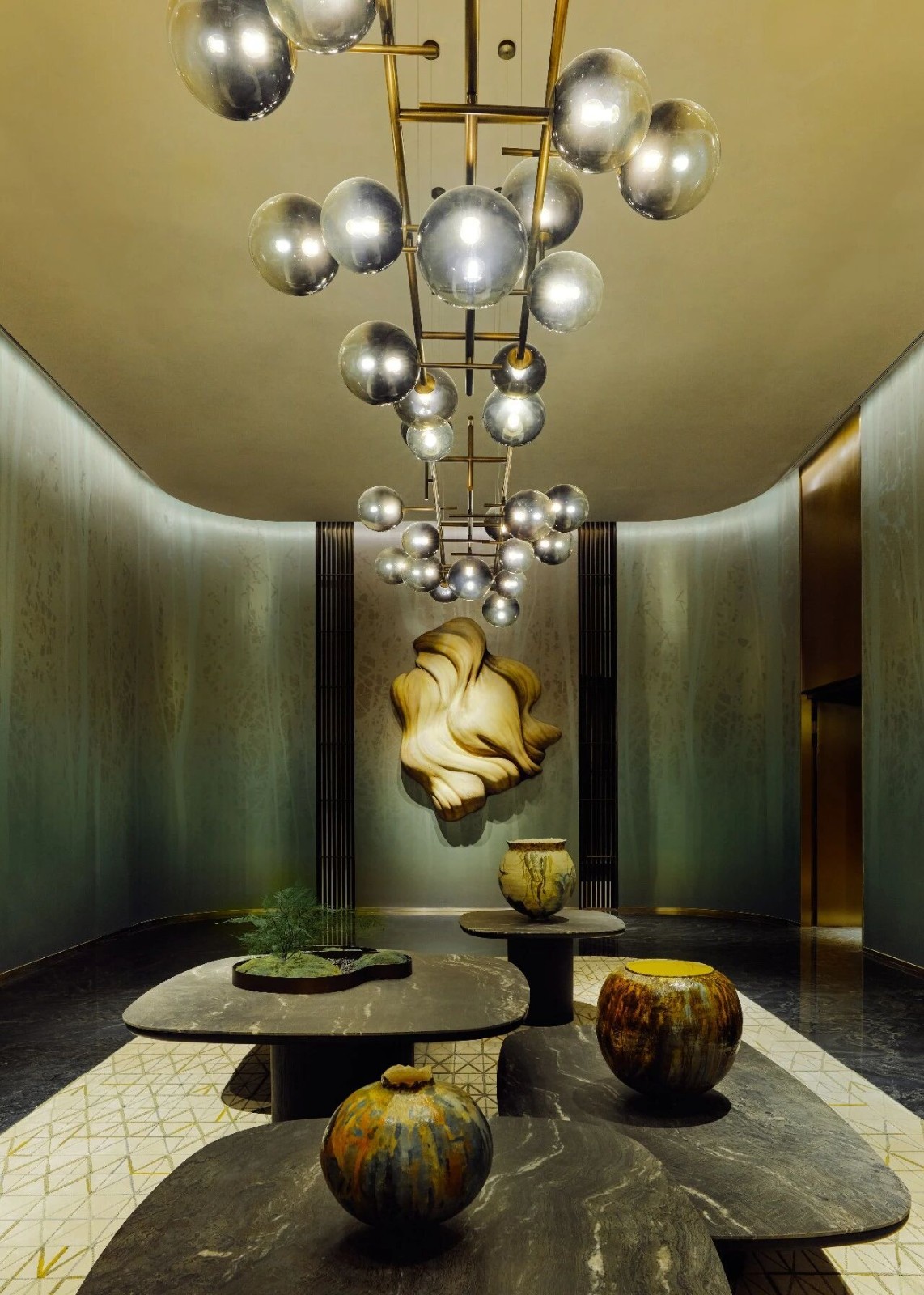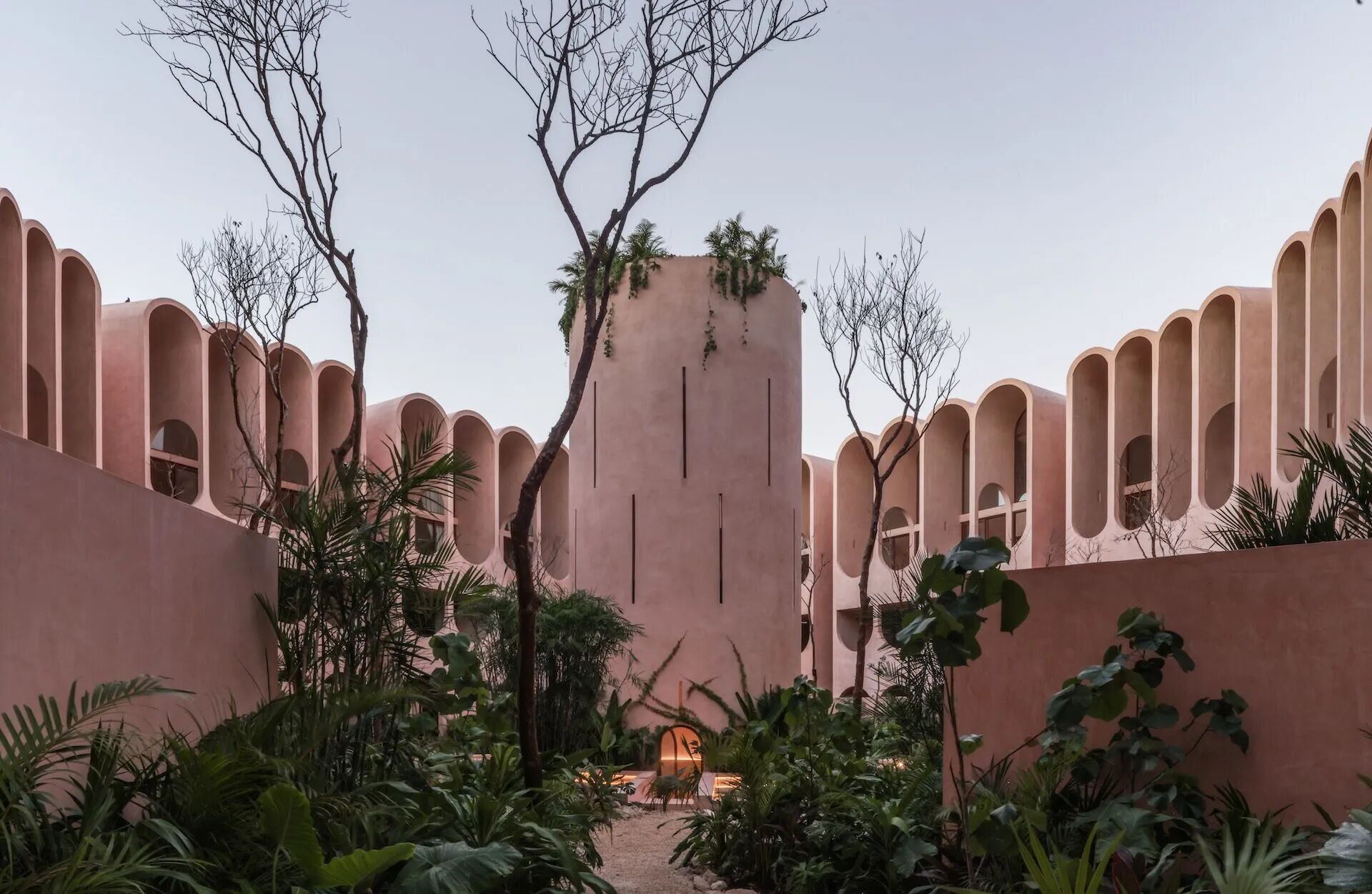云端之上,重新定义西雅图的未来生活 首
2025-02-17 22:07
在西雅图的城市天际线之中,一对追求极致生活的夫妇在Rainier Square Tower的57层找到了属于他们的一处真正意义上的云端居所。这座4000平方英尺的住宅,几乎可享360度广阔视野,将西雅图的都市景观与周围的优美风景尽收眼底。未来,他们将在此开启一场对空间、光与流动性的全新探索。
On the 57th floor of the Rainier Square Tower, a couple seeking to live life to the extreme have found their true home in the clouds. This 4,000 square foot residence offers an almost 360-degree view of Seattles urban landscape and its surroundings. In the future, they will open a new exploration of space, light and mobility.


业主希望在家中所有地方都能欣赏到无遮挡的城市景观,Studio AM将三个豪华单元整合成一个连续的场所,但因面积过大,完全开放式的平面布局会让人觉得不够温馨和舒适。为此,工作室通过将一套可移动的墙壁置入其中,以动态的形式对空间进行重构。
The owner wanted to enjoy unobsheltered city views in all parts of the home, and Studio AM integrated the three luxury units into one continuous place, but due to the large size, the completely open floor plan would not feel warm and comfortable enough. To this end, the studio reconstructs the space in a dynamic manner by incorporating a set of movable walls into it.






步入室内,目光便会被铺展于落地窗前的广阔景色所吸引。客厅作为住宅的核心,以开放的形式迎接每一位访客。一个大型的铰接式电视屏幕,可满足业主日常对体育和娱乐的需要。柔和的曲线立面与家具的选配,使空间在开阔与温暖间找到一种平衡;艺术玻璃装置隔断在光影变幻中呈现微妙的光泽,黄铜与蓝色细节的点缀,使视觉更具层次。
Step inside and the eye will be drawn to the vast view that stretches out over the floor-to-ceiling Windows. The living room serves as the core of the house and welcomes every visitor in an open form. A large articulated TV screen to meet the owners daily sports and entertainment needs. The soft curved facade and the selection of furniture make the space find a balance between openness and warmth; The artistic glass installation partition presents a subtle gloss in the changing light and shadow, and the embellishment of brass and blue details makes the vision more hierarchical.








从客厅缓缓步入餐厅,流畅的节奏转换赋予用餐区独特的仪式感。这里既可作为静谧的二人世界,也可在亲朋欢聚时成为热闹的社交中心。珍珠母镶嵌的天花板透出柔和的光辉,为厨房增添了光彩,使其成为住宅中最具戏剧性的场所之一。
From the living room to the dining room, the smooth rhythm transition gives the dining area a unique sense of ceremony. It can be a quiet place for two people, or a lively social center when friends and family get together. The soft glow of the mother-of-pearl inlaid ceiling adds luster to the kitchen, making it one of the most dramatic places in the house.








由Ann Sacks手工拼接的黄铜与大理石马赛克墙面,在精致与自然间相互协调;抛光花岗岩的操作台面反射着窗外随时变幻的光影,搭配温润的橡木橱柜,为空间带来暖意,使现代奢华得以融入于家的氛围之中。
he hand-stitched brass and marble Mosaic walls by Ann Sacks harmonize delicacy with nature; Polished granite countertops reflect the ever-changing light and shadow outside the window, and warm oak cabinets bring warmth to the space, allowing modern luxury to blend into the atmosphere of home.










Studio AM采用分层的设计方法,玻璃材质的壁炉轻盈地划分出办公室与起居室的界限。定制的黄铜吊灯自天花垂落,宛如跳跃的音符,塑造出独立又通透的精神角落。一架亚克力和金色材质组合的钢琴,静静伫立在中央,与660加仑的海水鱼缸共同构筑了一幅艺术感十足的生活画面。
Studio AM uses a layered design approach, with glass fireplaces lightly separating the office from the living room. Custom brass chandeliers drop from the ceiling, like jumping notes, creating a separate and transparent spiritual corner. An acrylic and gold piano stands quietly in the center, creating an artistic picture of life with the 660-gallon saltwater fish tank.






主卧延续了整座住宅的设计理念,大面积的玻璃窗使卧室与云海相连,仿佛漂浮于苍穹。床尾设有一组定制的半透屏风,既划分空间,又保持着视觉上的连续。温润的材质与柔和的色调交织,赋予其宁静的氛围,而置于光影间的家具,则进一步强化了“云端居所”的梦幻体验。
he master bedroom continues the design concept of the entire house, and the large glazing allows the bedroom to connect with the sea of clouds, as if floating in the sky. At the end of the bed is a set of custom-made semi-transparent screens that divide the space while maintaining visual continuity. Warm materials are interwoven with soft tones to give it a peaceful atmosphere, while furniture placed between light and shadow further enhances the dreamlike experience of living in the cloud.








卧位于餐厅一侧,与传统意义上的独立房间不同,它通过一扇可完全隐藏的12英尺宽的移动墙体与公共空间相连。当业主独处时,这里可完全敞开,与外界相融;而亲朋到访时,它则化身为私密屏障,使次卧成为一方独立的避世之所。另一道旋转门则凸显空间的灵活性,满足不同生活场景的需要。
he second bedroom is located on one side of the dining room, and unlike the traditional separate room, it is connected to the public space by a 12-foot-wide moving wall that can be completely hidden. When the owner is alone, this place can be completely open and integrated with the outside world; When relatives and friends visit, it becomes an intimate barrier, making the second bedroom an independent refuge for one party. Another revolving door highlights the flexibility of the space to meet the needs of different living scenarios.










浴室延续着房间的光感设计,柔和的材质搭配通透的玻璃,使其像是一座漂浮于天际的私密水疗空间。温润的石材、简洁的线条以及金属细节的点缀,让浴室在奢华之余生发出纯粹的宁静,而环绕的窗景,则让晨曦与暮色成为最自然的外部点缀。
he bathroom continues the light design of the room, with soft materials and transparent glass, making it like a private spa space floating in the sky. Warm stone, simple lines and metallic details give the bathroom a pure tranquility for the rest of its luxurious life, while the surrounding window scenery makes dawn and dusk the most natural exterior embellishment.














住宅里最大亮点是灵活多变的空间布局,可移动的墙体设计,使得这处云端居所能够根据居住者的实际需求不断调整。它既是开放流动的通透空间,也可瞬间能够转变为私密宁静的静谧角落,真正实现人与场所的深度互动。
The highlight of the house is the flexible layout of the space and the movable wall design, which allows the cloud residence to be constantly adjusted according to the actual needs of the occupants. It is not only an open and flowing transparent space, but also can be transformed into a quiet corner of privacy and tranquility in an instant, truly realizing the deep interaction between people and places.


从材质到光影,从动线到边界,每一处设计都围绕内部的流动性而展开,使空间不再只是一个静态的容器,而是能够回应居住者需求的有机体。它让风景成为家的一种延展,让空间在无形之中生长,展开关于“生活与视野”的对话,最终化作一处隐于云端、自由呼吸的诗意居所。
From the material to the light, from the moving lines to the boundaries, each design revolves around the fluidity of the interior, making the space no longer just a static container, but an organism that responds to the needs of its occupants. It makes the landscape become an extension of the home, lets the space grow in the invisible, opens a dialogue about life and vision, and finally becomes a poetic residence hidden in the clouds, breathing freely.

































