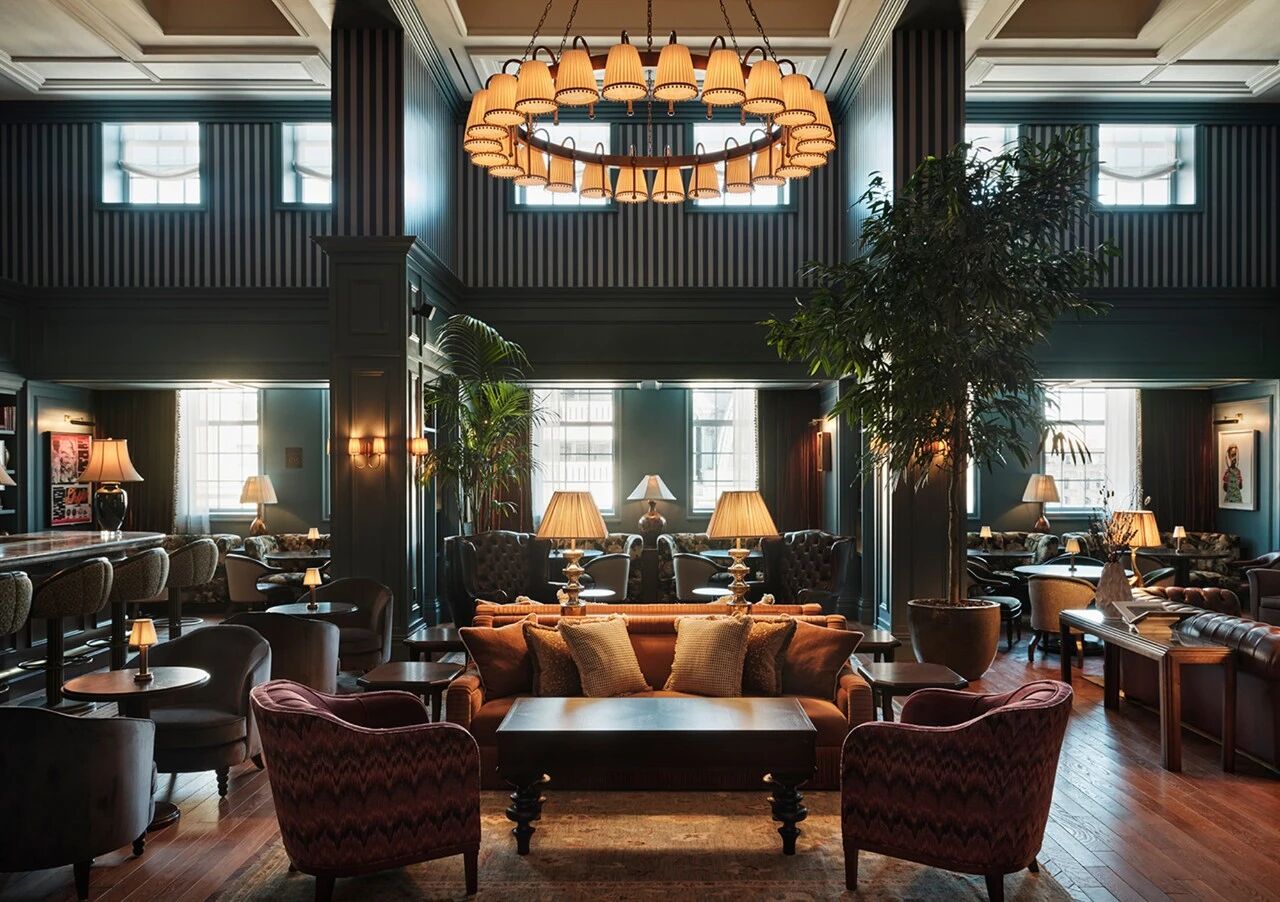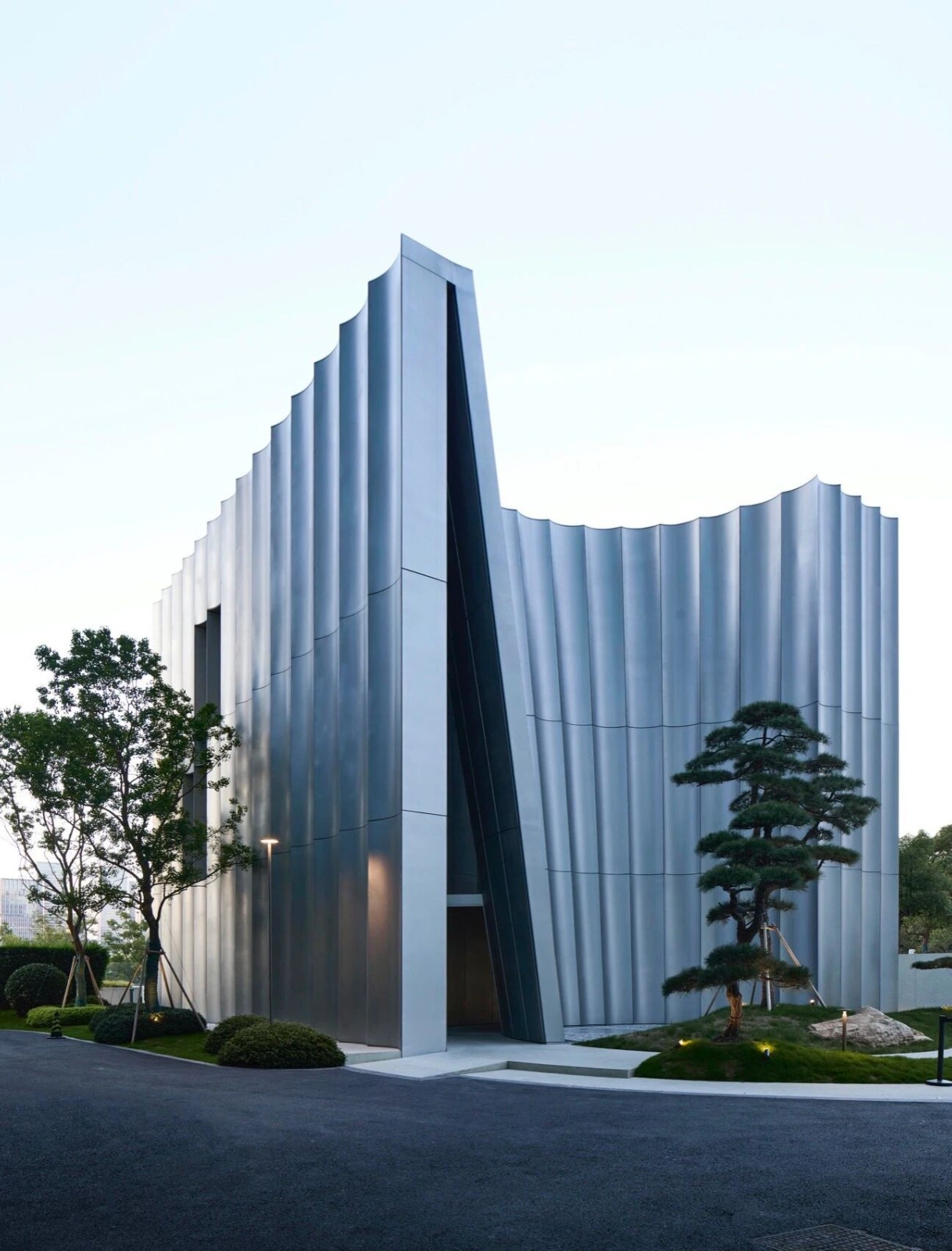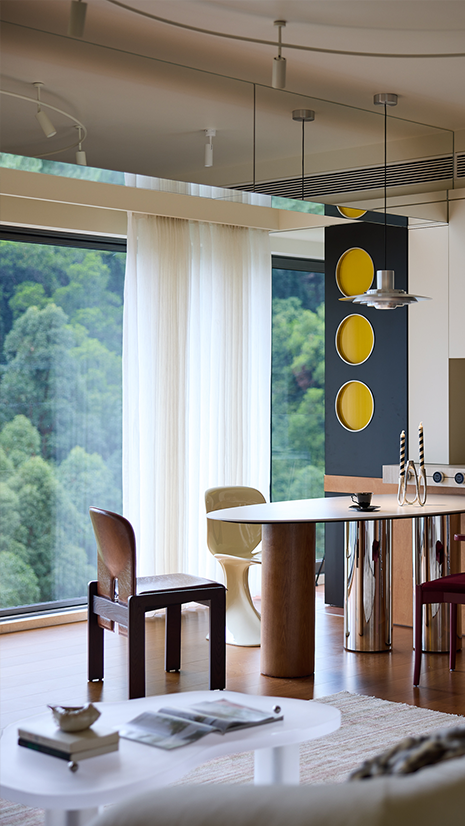葡萄牙Casa da Levada,土地中生长而出的建筑 首
2025-04-22 21:22
Casa da Levada位于葡萄牙北部的Paredes村,背倚Tâmega河,建筑像是悄然从大地中生长而出。住宅由Tsou Arquitectos设计,以“建构的自然”为主旨,通过对材料、地势与光的回应,实现建筑与环境的深度交融,重新定义自然栖居。
Casa da Levada is located in the village of Paredes in northern Portugal, backed by the Tamega River. The building seems to have quietly grown out of the earth. The residence was designed by Tsou Arquitectos, with the theme of Constructed Nature. Through responses to materials, terrain and light, it achieves a deep integration of architecture and the environment, redefining natural dwelling.


为了尊重场地原始的起伏与流动感,设计时将建筑体量顺应地势舒展、延伸,模糊人造与自然的界限。建筑仿佛是地形肌理中的一道褶皱,以视觉与物理上的连续性,回应场所的内在秩序,形成宛若天成的嵌合。
To respect the original undulation and fluidity of the site, the building volume was designed to stretch and extend along with the terrain, blurring the boundary between the artificial and the natural. The building seems like a fold in the texture of the terrain, responding to the internal order of the place with visual and physical continuity, forming a seemingly natural fit.






归家的路径被精心刻画成一道切割绿地的石质沟槽,如同线索,引导着人们穿越自然,步入一场空间与情感、自然与建筑交织的叙事之中。路径所承载的不仅是具体动线,更是一种仪式感——从乡野回归庇护所的心灵过渡。
The path home is meticulously depicted as a stone trench cutting through the green space, like a clue, guiding people through nature and into a narrative where space and emotions, nature and architecture interweave. The path carries not only a specific route but also a sense of ritual - a spiritual transition from the countryside back to the shelter.














住宅被一条仿若“地质断层”的缝隙分割开来,形成了社交区与私密区两部分。整体的空间布局由此铺展,而它们最终都会在中央庭院处汇聚,构成能量中心。
The residence is divided by a gap that seems like a geological fault, forming two parts: the social area and the private area. The overall spatial layout thus unfolds, and eventually they all converge at the central courtyard, forming an energy center.














室内一侧是开放的社交空间,一侧是静谧的私密居所,它们共同向内围合出一个中心庭院,形如环抱之势,又似聚合之态,从而为日常的居住生活构建一处静谧而开放的共享场域。
On one side of the interior is an open social space, and on the other side is a quiet private residence. Together, they encircle inward to form a central courtyard, resembling an embracing posture or a converging state, thus creating a quiet and open shared space for daily living.






水平挑檐如羽翼般轻盈展开,构成一种微妙的光影转译装置,为庭院提供遮蔽,同时也带来尺度上的松弛感。建筑的边界因此变得柔软,在光影交替中产生介于室内与室外之间的灰空间。
The horizontal eaves spread out as lightly as wings, forming a subtle light and shadow translation device, providing shelter for the courtyard while also bringing a sense of scale relaxation. The boundaries of the building thus become soft, creating a grey space between the interior and exterior in the alternation of light and shadow.




为了打造舒适宜人的居住场所,内部采用地面水循环辐射系统,由热泵驱动进行冷热调节。内敛的陶瓷地砖有效地提升了传热效率,实现温度的均匀释放,形成高效的热环境体系。
To create a comfortable and pleasant living space, a ground water circulation and radiation system is adopted inside, which is driven by a heat pump for cooling and heating regulation. The reserved ceramic floor tiles effectively enhance the heat transfer efficiency, achieve uniform temperature release, and form an efficient thermal environment system.










与此同时,建筑还配备通风系统(CMV)与热交换器,便于更新空气,降低能耗。精密布置的开窗策略与外遮阳装置协同工作,巧妙适应四季变换:冬日引入阳光,夏季则拒热于外,营造舒适且节能的光热微气候。
Meanwhile, the building is also equipped with a ventilation system (CMV) and heat exchangers to facilitate air renewal and reduce energy consumption. The precisely arranged window opening strategy works in coordination with the external shading device to ingeniously adapt to the changes of the four seasons: sunlight is introduced in winter and heat is kept out in summer, creating a comfortable and energy-efficient microclimate of light and heat.










住宅中所使用的玻璃均经过精准计算,不仅考虑到视线与采光,更结合机械遮阳系统与外部百叶,以巧妙应对当地气候,营造节能又宜人的光照系统。
The glass used in the residence has all been precisely calculated. It not only takes into account the line of sight and lighting, but also combines mechanical shading systems with external louvers to ingeniously adapt to the local climate and create an energy-saving and pleasant lighting system.










Casa da Levada的立面采用本地天然软木板作为主要表皮材料,不仅回应当地建造的传统,也强化了建筑的热工性能与环境的适应性。材料的天然质感与地貌纹理相呼应,形成内外统一的质地表达。
The facade of Casa da Levada uses local natural cork boards as the main skin material, which not only responds to the local construction tradition but also enhances the thermal performance and environmental adaptability of the building. The natural texture of the material echoes the landform texture, forming a unified texture expression both inside and out.




建筑的屋顶采用了与周边环境相同的自然覆盖形式,植被屋顶不仅在视觉上消隐建筑的体量,更增强保温性能并减缓热岛效应。建筑因此真正成为场地生态系统中的一部分,而非干预者。
The roof of the building adopts the same natural covering form as the surrounding environment. The vegetation roof not only visually concealments the volume of the building, but also enhances the insulation performance and mitigated the heat island effect. The building thus truly becomes a part of the site ecosystem rather than an intervener.




庭院铺地采用从场地遗址中回收的花岗岩石材,经过精心的设计与再拼接,赋予它们以全新的生命。这种对“在地记忆”的激活,使建筑不仅构建了未来,也承载着土地的历史。
The courtyard paving is made of granite stones recycled from the site ruins. After meticulous design and reassembly, they are given a brand-new life. This activation of local memory enables buildings not only to construct the future but also to carry the history of the land.




Casa da Levada是一种对自然、记忆与居住本质的思辨回应,它以克制而诗性的设计语言,演绎建筑退隐自然、生活融入环境的可能性。在高技术隐性的支撑下,呈现一种“永续生活”的当代表达,也为乡村住宅建筑探索出一条可复制、可延续的道路。
Casa da Levada is a speculative response to the essence of nature, memory and residence. With a restrained and poetic design language, it interprets the possibility of architecture retreating from nature and life integrating into the environment. Under the implicit support of high technology, it presents a contemporary expression of sustainable living, and also explores a replicable and sustainable path for rural residential architecture.

































