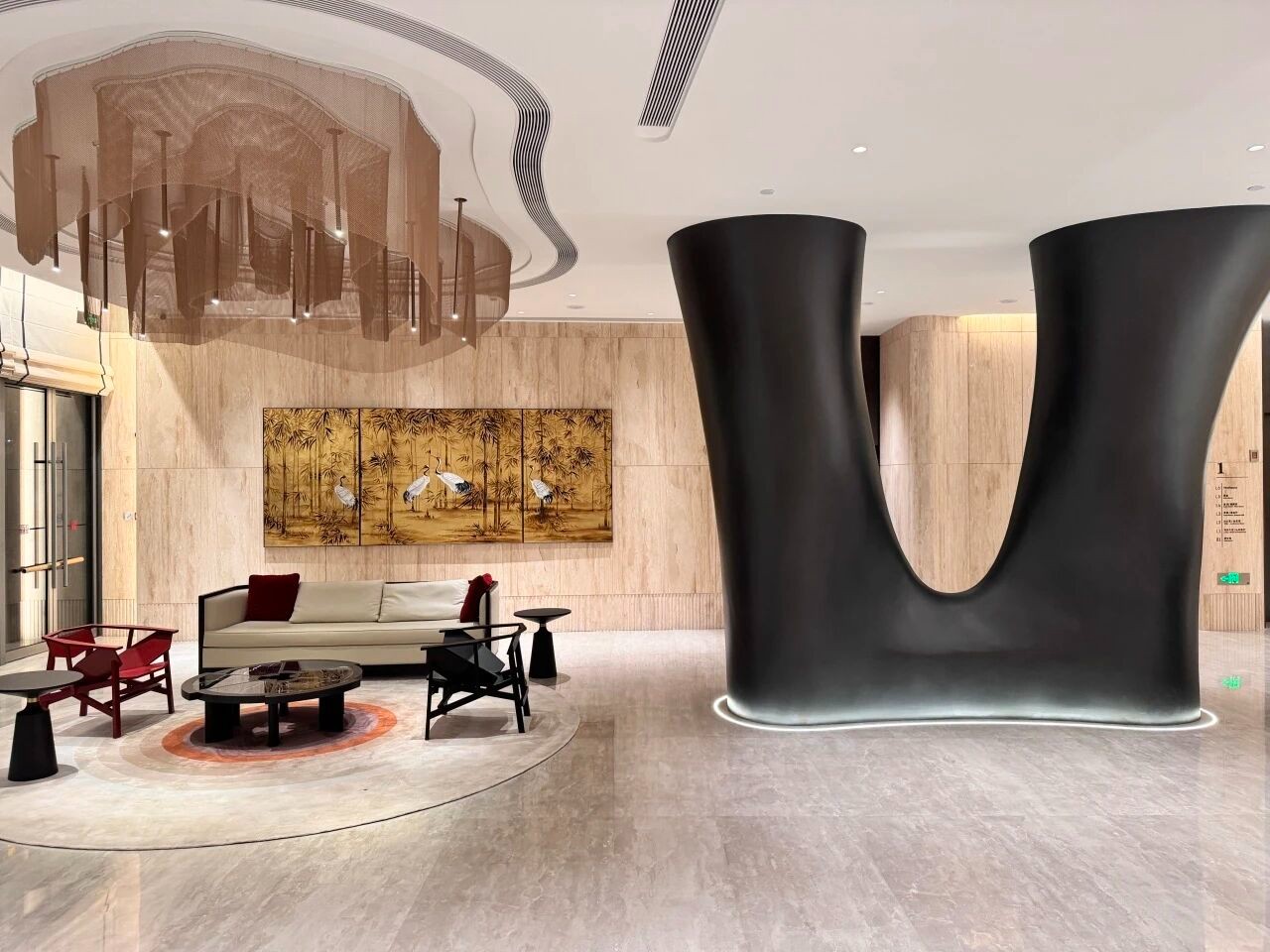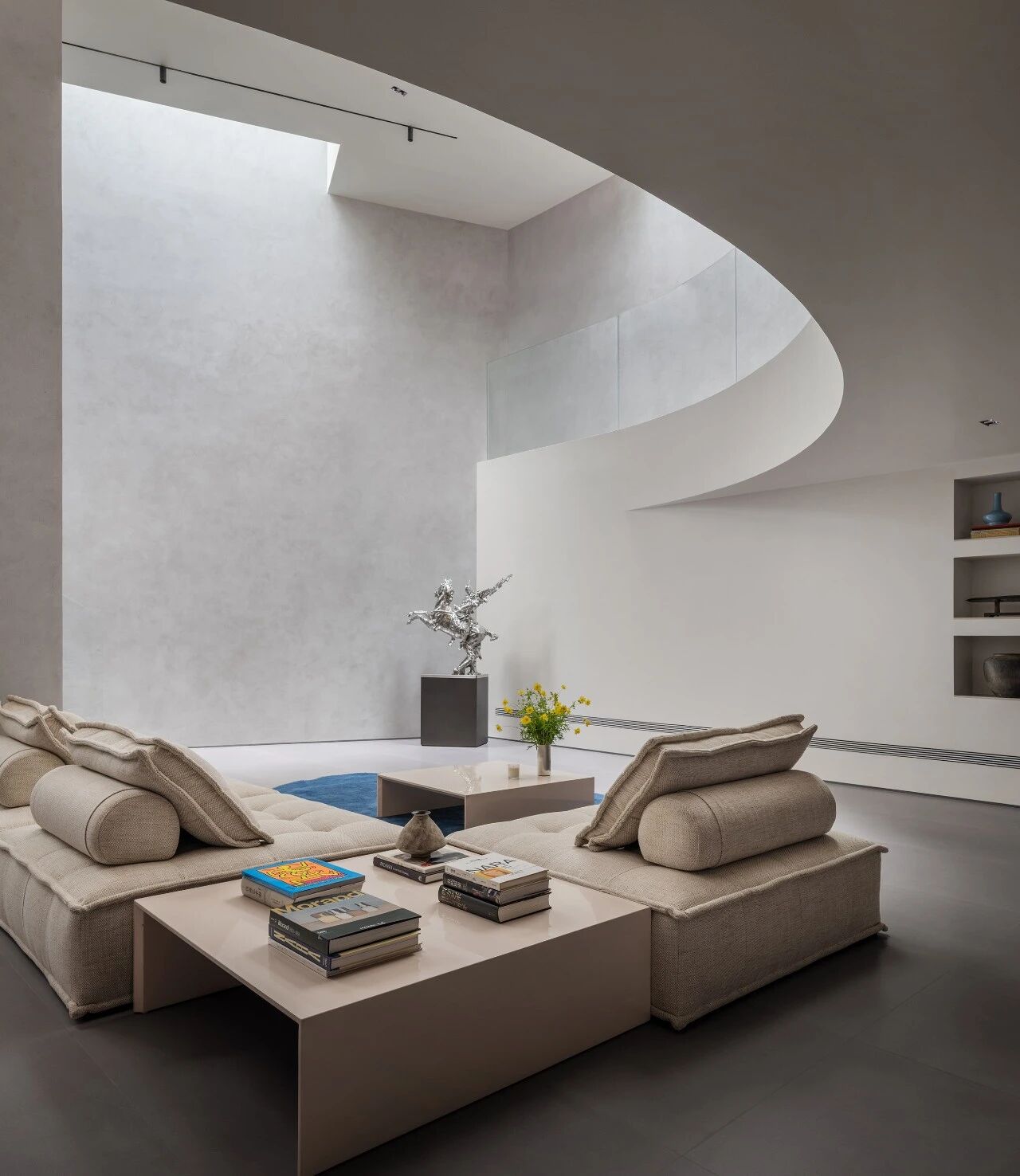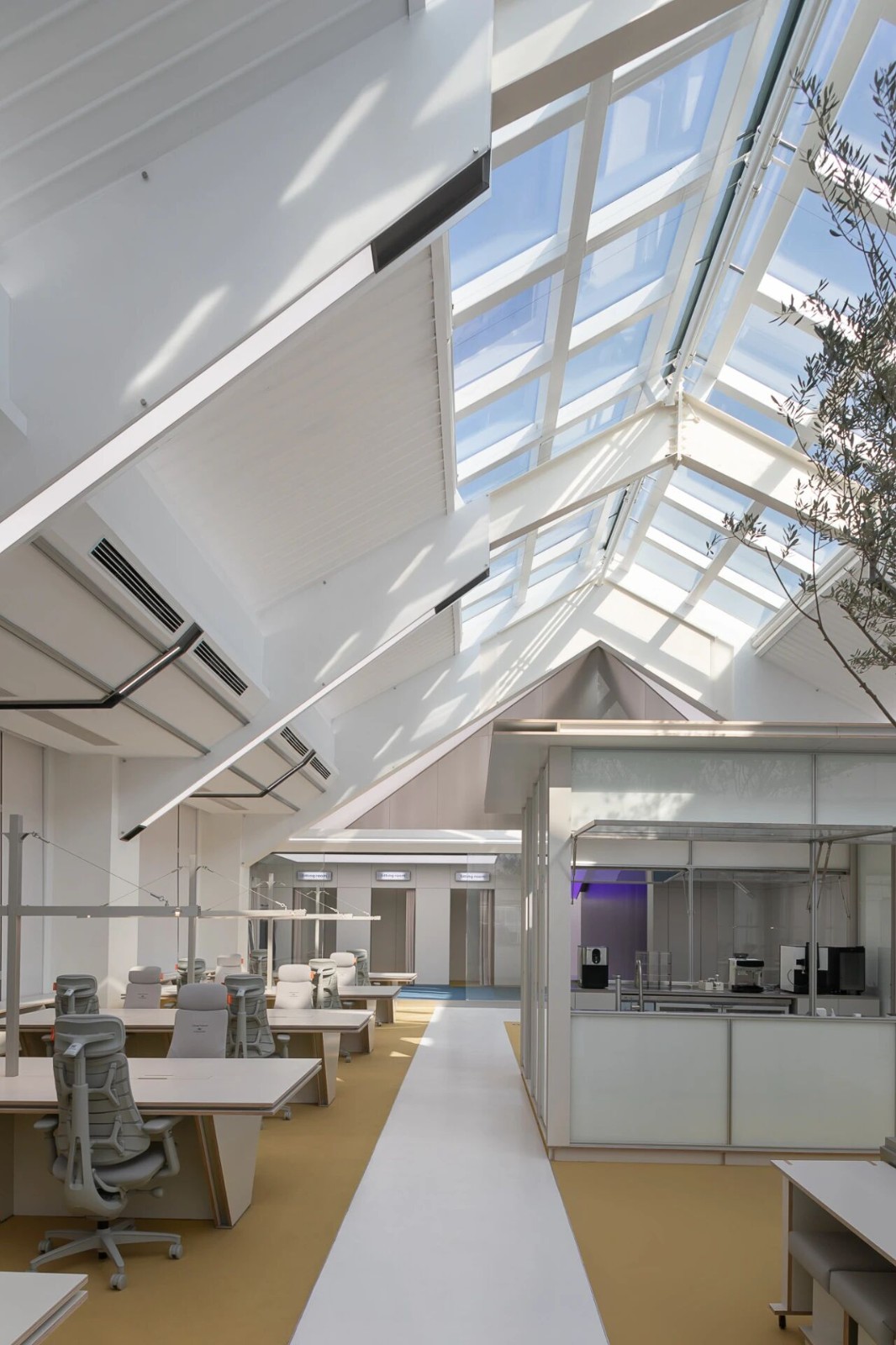法国南部山间别墅,对St.Tropez精神的回应 首
2025-04-27 21:28
阳光洒落于法国南部的山间,照耀在一座由Caprini- Pellerin建筑事务设计的别墅Les Jours Heureux(意为“幸福时光”)。他们从St. Tropez和地中海建筑的精髓中获得灵感,开启一场关于光、材料与生活方式的重构实践。
Sunlight spills over the mountains in southern France, shining upon Les Jours Heureux (meaning Happy Times), a villa designed by Caprini- Pellerin Architects. They drew inspiration from the essence of St. Tropez and Mediterranean architecture to embark on a practice of reconstructing light, materials and lifestyle.
这幢别墅是对St. Tropez精神的回应,也是一种空间叙事的诗意表达。整个庄园由主别墅、客别墅、天然泳池和泳池屋组成,由Oliva - Degroise打造的花园如一幅画卷,将法式田园与地中海风情融合得恰到好处,令人迷醉。
This villa is a response to the spirit of St. Tropez and also a poetic expression of spatial narrative. The entire estate consists of the main villa, the guest villa, the natural swimming pool and the pool house. The garden created by Oliva - Degroise is like a painting, blending the French countryside with the Mediterranean style perfectly, which is intoxicating.
“受到希腊和普罗旺斯的文化启发,业主选择一种清新、单色调和具有当代性的美学呈现,而不是传统风格。
Inspired by the cultures of Greece and Provence, the owner opts for a fresh, monochromatic and contemporary aesthetic presentation rather than a traditional style.
— - Kevin Caprini, co-founder of Caprini - Pellerin
从步入别墅的那一刻起,建筑本身就已展开了一场叙述。一个精心设计的开口框景,将餐厅与花园纳入视线。拱形结构巧妙串联起入口、客厅与主楼梯,既强调过渡的节奏感,也暗示内部空间的层层递进。不断深入,空间被慢慢地呈现出来,仿佛翻阅一本老书,每一页都有微妙的转场。
From the moment one steps into the villa, the building itself has already unfolded a narrative. A carefully designed open frame view brings the restaurant and the garden into view. The arched structure ingeniously connects the entrance, the living room and the main staircase, emphasizing not only the rhythm of transition but also hinting at the progressive progression of the interior space layer by layer. As we delve deeper, the space gradually unfolds, as if flipping through an old book, with each page having a subtle transition.
主楼层围绕一个宽敞的客厅铺展,精心挑选的沙发、藤椅和石质茶几,共同营造出低调的奢华生活场景。天然材质在自然光下释放温软的触感,让空间本身自然讲述质地与比例之间的故事。
The main floor unfolds around a spacious living room, with carefully selected sofas, rattan chairs and stone coffee tables jointly creating a low-key luxurious living scene. Natural materials release a warm and soft touch under natural light, allowing the space itself to naturally tell the story between texture and proportion.
客厅内放置着精心挑选的Depadova方形休闲沙发、覆以Loro Piana面料的复古藤制扶手椅,以及Benoit Viaene设计的三张石灰石材质的Floating Island桌。
Bernar Venet的石版画,悬挂在Rem Atelier签名的胡桃木餐边柜上,以及Olivia Cognet设计的白色花瓶和Porta Romana锻铁边桌。
一张由实木手工打造的餐桌成为餐厅的核心,餐椅覆以亚麻软垫,吊灯在古朴中透出一丝现代感,旨在向Hans-Agne Jakobsson表示致敬。一幅地中海壁画为整个空间赋予艺术与地方性的深度,犹如一段关于不为人知的毕加索作品的传说再次上演。
A dining table handcrafted from solid wood becomes the core of the dining room. The dining chairs are covered with linen cushions. The chandelier reveals a touch of modernity in its simplicity, aiming to pay tribute to Hans-Agne Jakobsson. A Mediterranean mural endows the entire space with artistic and local depth, as if a legend about an unknown Picasso work is replaying.
厨房与餐角采用老橡木与Perigord石材有效延续着主空间的自然语言。精选的餐椅、定制的不规则餐桌与瓷质吊灯构成了一个亲密又不失质感的就餐场所。空间会因未来业主的使用频率而更显真实,设计的力量也在日常中逐渐被展现。
The kitchen and dining corner are made of old oak and Perigord stone, effectively continuing the natural language of the main space. The carefully selected dining chairs, custom-made irregular dining tables and porcelain chandeliers form an intimate yet sophisticated dining space. The space will become more realistic due to the future usage frequency of the owner, and the power of design is gradually being demonstrated in daily life.
餐厅角落的软垫座椅围绕着一张定制的自由形状的桌子,配有Ovalum瓷器吊灯和Jérémie du Chaffaut为Midi 设计的餐椅。
雕塑般的螺旋楼梯是连接上下层的重要节点,其石灰涂层在光影变幻中产生柔和的体积感。邻近的拱门将住户引向一处私密的书房和客房,花园景观与室内融为一体,步移景异,生机盎然。
The sculptural spiral staircase is an important node connecting the upper and lower floors, and its lime coating creates a soft sense of volume in the play of light and shadow. The adjacent arch leads the residents to a private study and guest room. The garden landscape blends seamlessly with the interior, offering ever-changing views and a vibrant atmosphere as one moves.
主卧套房拥有私人露台、步入式衣帽间和由Studio LoHo设计的有机形态浴缸,墙面以哑面涂料为主,朴素之中隐藏着复杂的工艺。家具如床头柜、灯具皆为定制,强调人与空间的专属关系——日常但不平凡的奢侈感。
The master suite features a private terrace, a walk-in closet and an organic-shaped bathtub designed by Studio LoHo. The walls are mainly coated with matte paint, and complex craftsmanship is hidden in the simplicity. The furniture such as bedside tables and lamps are all custom-made, emphasizing the exclusive relationship between people and space - a sense of luxury that is both ordinary and extraordinary.
带有脚凳的Palm Duet躺椅,由Raphael Navot为Loro Piana设计。
主卧室配有定制软垫床头板、木质雕刻并用打蜡混凝土制成的床头柜、Maisonjaune Studio竹制床头灯和Glustin陶瓷壁灯。
定制橡木步入式衣柜,配有Allied Maker Flush Dome的天花板灯。
Antonine de St Pierre的艺术品。
客别墅是为亲友而设的一处功能齐全的健康疗愈之所,包含水疗、室内泳池、健身房、按摩室、冷水池、桑拿与土耳其浴室,既满足使用所需,又延续着主别墅的美学秩序。使其成为身体放松的场域,也是感官沉浸的延伸。
The guest Villa is a fully functional health and healing place designed for relatives and friends, featuring a spa, indoor swimming pool, gym, massage room, cold water pool, sauna and Turkish bath. It not only meets the needs of use but also continues the aesthetic order of the main villa. Make it a field for physical relaxation and an extension of sensory immersion.
客用浴室内设有Contain品牌的Alba壁灯和New Terracotta品牌的绿色瓷砖。
从主楼可以直接望向碧绿的天然泳池,而泳池屋则为家人们提供了户外厨房、火坑、地掷球场与喷泉,让日常活动不再局限于建筑之内。Caprini - Pellerin用极富节制的方式,为“幸福的时光”打造了一种生活的具象载体。
From the main building, one can directly overlook the emerald green natural swimming pool. The pool house provides the family with an outdoor kitchen, fire pit, bocce court and fountain, allowing daily activities to no longer be confined within the building. Caprini - Pellerin have created a concrete carrier of life for happy times in an extremely restrained way.
从石材、老木、陶瓷到亚麻与钢材,所有材料都有着原始的质感。在这个项目中,选用的自然材质能够真实地捕捉光线,而无需任何雕饰。光影成为空间中最活跃的角色,不断重构着形式的独特意义。
From stone, old wood, ceramics to linen and steel, all materials have their original texture. In this project, the natural materials selected can truly capture light without any embellishment. Light and shadow have become the most dynamic characters in space, constantly reconstructing the unique meaning of form.
石头、回收的框架和门等回收元素增强了别墅温暖而有质感的内部装饰。
Villa Les Jours Heureux是一个关于时间、手工、自然与人之间关系的长篇叙事。内部的每一个房间,每一道光影,每一块石头,都在不断重复着这个命题:真正的设计,不是为了展示,而是为了承载生活本身。
Villa Les Jours Heureux is a long narrative about the relationship between time, craftsmanship, nature and human beings. Every room inside, every ray of light and shadow, and every stone are constantly repeating this proposition: True design is not for display, but for carrying life itself.
采集分享
 举报
举报
别默默的看了,快登录帮我评论一下吧!:)
注册
登录
更多评论
相关文章
-

描边风设计中,最容易犯的8种问题分析
2018年走过了四分之一,LOGO设计趋势也清晰了LOGO设计
-

描边风设计中,最容易犯的8种问题分析
2018年走过了四分之一,LOGO设计趋势也清晰了LOGO设计
-

描边风设计中,最容易犯的8种问题分析
2018年走过了四分之一,LOGO设计趋势也清晰了LOGO设计























































































