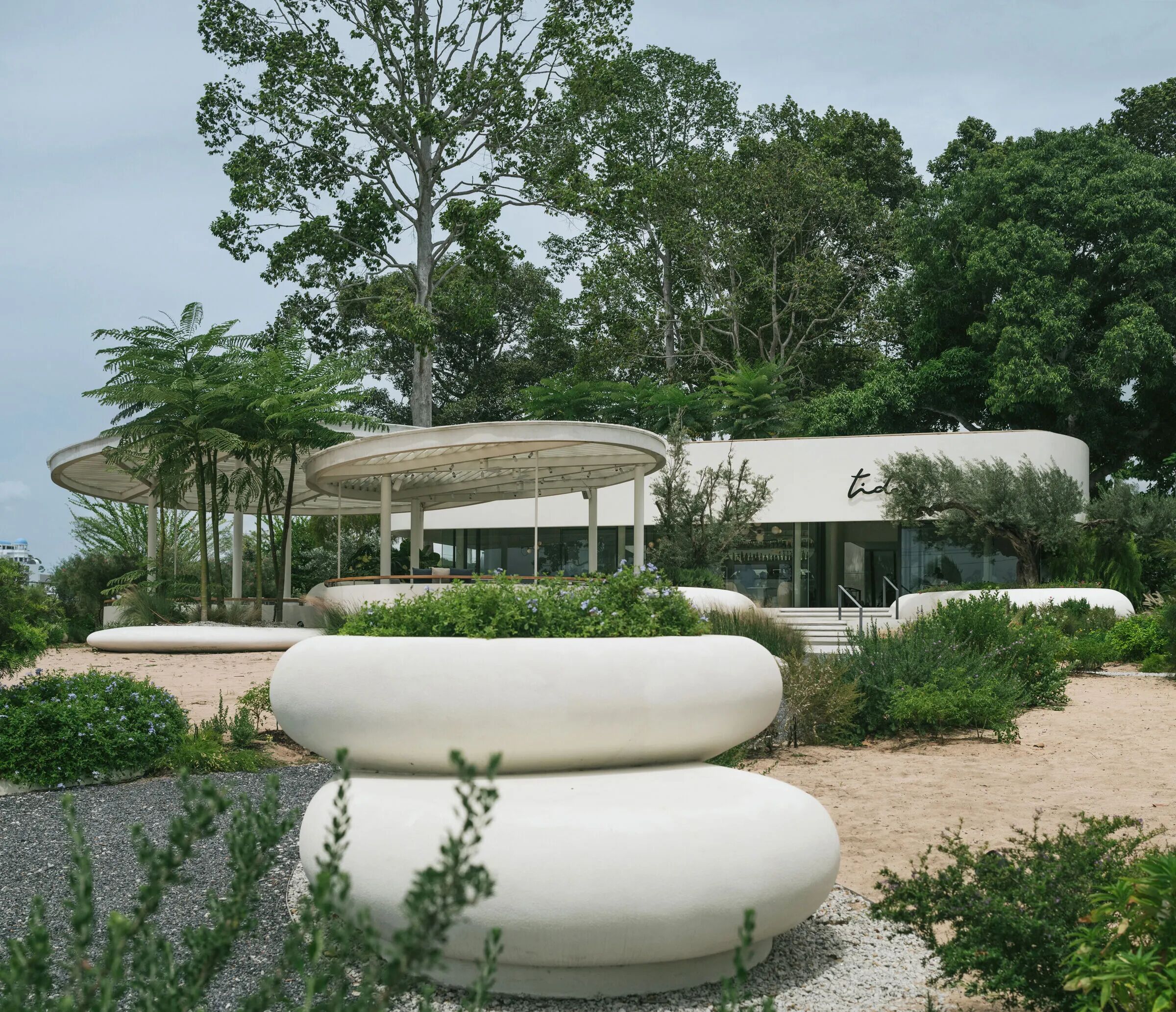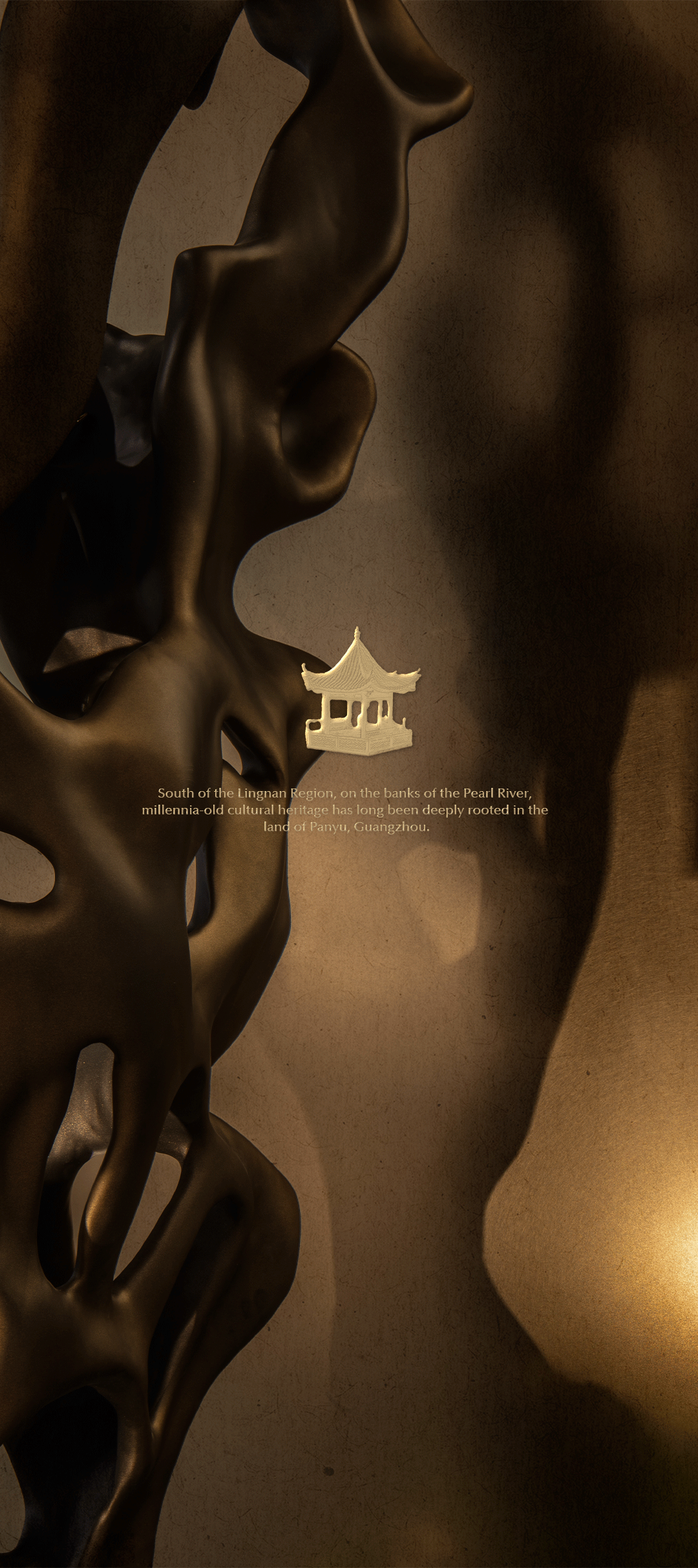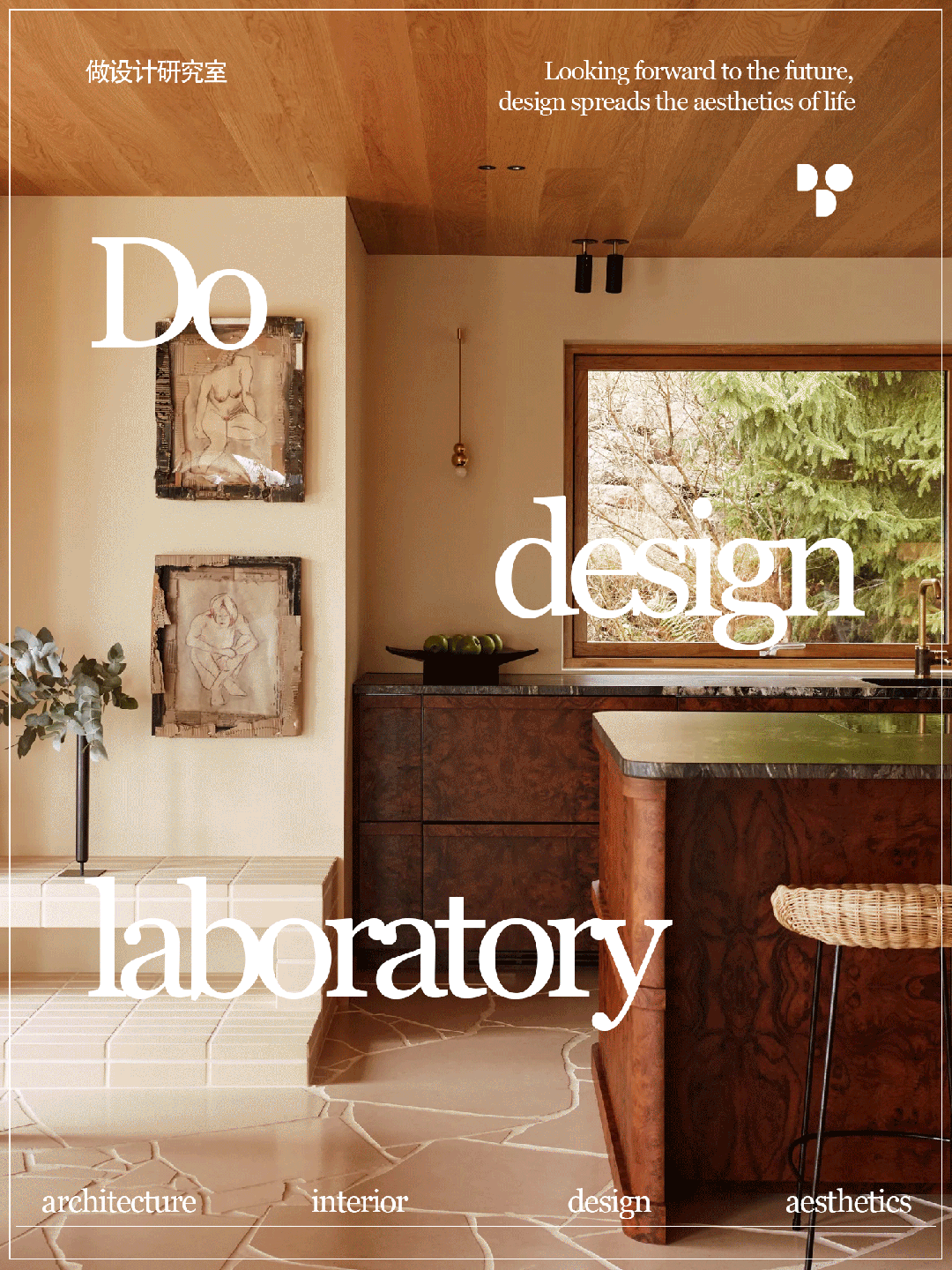NOTHING DESIGN丨有无艺术空间 首
2025-05-05 22:18
位于嘉兴西塘的有无艺术空间,打破严谨无趣的精致主义教条,用空间探索自然的无限可能,传递天然野性的视觉审美。整个室内空间被划分为五个风格迥异的独立模块,设计师以未经雕琢的
,借由材质、色彩和形式的变化,来描绘广袤无垠的非洲自然风貌,或是其表象背后神圣肃穆的深层奥义。
Located in Xitang, Jiaxing, Youwu Art Space breaks the dogma of strict and uninteresting sophistication, explores the infinite possibilities of nature through space, and conveys the visual aesthetics of natural wildness. The whole interior space is divided into five independent modules with different styles, and the designer takes the unadorned “wildness”as the clue to start the scene narrative, presenting the wildism “natural view” in different environmental contexts, and depicting the changes of materials, colors and forms. Through the changes of materials, colors and forms, the artist depicts the vast and boundless nature of Africa, or the deeper meaning of sacredness and solemnity behind its appearance.
在有无艺术空间,顺自然而为的天然野性具有震撼人心的力量,超越地域与时间维度的限制,成为构筑空间的骨架和精神图腾,与冷峻的城市肌理、超现实主义的抽象艺术相碰撞,从而拥有更加丰盈盛大的表现力,赋予空间
In the space with or without art, the natural wildness that follows nature has a shocking power, transcending the limitations of geography and time dimension, becoming the skeleton and spiritual totem that constructs the space, colliding with the cold urban texture and surrealist abstract art, thus possessing a more abundant and grand expressive power, and endowing the space with the vigorous vitality of “Born of the Wild”. The space has a more abundant and grand expressive power, giving the space a vigorous vitality “born to the wild”.
onoring the power of nature
㎡,原建筑是一处住宅类别墅,由地下一层和地上三层空间构成。基于空间属性的转变,设计师对原本的空间结构做以彻底整合,舍去多余的功能区以及封闭的卧室,打通格局,搭建灵活的布局形态,提供多样化的空间互动方式,来满足拍摄、展览、办公等商业需求。由于所在地的特殊性,为了与周围住宅能有明显的区别,使用耐候钢对局部外立面进行改造,赋予空间醒目的外观造型,给于到访者更明确的指引性,材料本身的粗粝质感与扎实厚重的棕色调,很好地匹配内部空间自然野性的风格特征。
With a total area of 497 square meters, the original building is a residential villa, consisting of an underground floor and three floors above ground. Based on the transformation of spatial attributes, the designer thoroughly integrates the original spatial structure, eliminates redundant functional areas and closed bedrooms, opens up the pattern, builds a flexible layout, and provides diversified spatial interactions to meet the commercial needs of filming, exhibitions, and offices.Due to the specificity of the location, in order to have a clear distinction with the surrounding houses, the weather-resistant steel is used to transform the local façade, giving the space an eye-catching appearance and giving the visitors a clearer guideline, and the coarse texture of the material itself and the solid and heavy brown color match well with the natural and wild style characteristics of the interior space.
一层入户景观区,修建木制栈道,由外部直接引渡到室内空间。周围种植芦苇荡,以呼应相毗邻的湿地公园的植被风貌,建立与在地文化的连接。由栈道围合起来的区域,敲掉原始的固定门窗,改用玻璃橱窗形式,更符合展览空间的展陈需求,又打破室内外间的绝对界限。
In the landscape area of the first floor entrance, a wooden walkway is built to extradite directly from the outside to the indoor space. Reeds are planted around the area to echo the vegetation of the adjacent wetland park and establish a connection with the local culture. In the area enclosed by the trestle, the original fixed doors and windows are knocked down and replaced by glass windows, which is more in line with the needs of the exhibition space and breaks the absolute boundary between indoor and outdoor.
为线索展开场景叙事,不同空间区域之间展现出迥异的风格特征。一层「沙丘」,将自然野性融入到空间骨骼与血液之中。纵横交错的梁柱,是来自云南当地建筑回收的百年老木,粗粝的纹理褶皱间,记录着漫长岁月轻柔拂过的痕迹。它们翻越山海,在这里用新的形态让生命得以延续。
The narrative of the scene is based on “nature and wildness”, and different styles are displayed in different spaces. A layer of “sand dunes”integrates natural wildness into the bones and blood of the space. The crisscrossed beams and pillars are century-old wood recycled from local buildings in Yunnan, and the coarse texture and folds record the traces of long years of gentle brushing. They have crossed the mountains and the sea, and are here to continue their lives in a new form.
由原始户型中的电梯井改造而来的天井中,一棵苍劲有力的
块云南沉木手工拼接打磨而来,不但是一层绝对的视觉焦点,而且贯穿三层地上空间。它像是代表空间信仰的精神图腾,自然界循环永续的真理被投射于其中,以此来致敬自然生生不息的伟大生命力。
In the patio transformed from the elevator shaft in the original house type, a strong and vigorous “dead tree” is clothed in the light of the sky, and “grows” in the reverse direction from the top to the bottom, and in the new “soil”, it once again Completed the remodeling of their lives. Withered Tree is a 5-meter-long installation made of 5 pieces of Yunnan sunken wood, hand-assembled and polished, which is not only the absolute visual focus of the first floor, but also runs through the three floors of the ground space. It is like a spiritual totem representing the faith of the space, in which the truth of the eternal cycle of nature is projected as a tribute to the great vitality of nature.
希望更真实地还原枯树自然风化的野生形态,空间主理人亲自对雕塑进行打磨,直到它露出时间的骨骼。枯树装置一旁摆放的是非洲布基纳法索的古老Lobi躺椅。椅子是一块整木,造型中带有传统手工时代的质朴可爱。非洲与云南的原始文明,跨越地域限制,在这里完成了一次有趣的对话。
Hoping to more authentically recreate the naturally weathered, wild form of the dead tree, the space master himself polished the sculpture until it revealed the bones of time.Alongside the dead tree installation is an ancient Lobi lounge chair from Burkina Faso, Africa. The chair is a piece of whole wood with the rustic loveliness of the traditional handmade era in its shape. The primitive civilizations of Africa and Yunnan, across the geographical limitations, have completed an interesting dialogue here.
。这里融入了空间主理人在非洲生活时期的记忆。空间采用大地色调和天然材质,
模拟非洲沙丘的意象。家具也选择能够表现非洲深厚历史文化的传统式样。
Further inside is the scene area of the guest dining room. Here, the memories of the space managers life in Africa are incorporated. The space uses earth tones and natural materials to simulate the imagery of African sand dunes. Furniture is also chosen in a traditional style that expresses the deep history and culture of Africa.
墙面壁炉选用天然石材,只做简单的表面处理,保留了原本自然打磨风化的野生形态。壁炉上方随意陈列了一些大小不一的马球,在细节中增加趣味性,同时带入不同时期的文化符号。茶几是低调的黑色金属材质,桌面一角搭配通透的玻璃球形元素,在形态上与壁炉相呼应,在材质上又形成质感的反差。
The fireplace on the wall is made of natural stone, with only a simple surface treatment, preserving the original natural polished and weathered wild form. Above the fireplace, some polo balls of different sizes are randomly displayed, adding interest in the details and bringing in cultural symbols from different periods.The coffee table is made of low-key black metal, and the corner of the tabletop is matched with a transparent glass spherical element, which echoes the fireplace in form and creates a textural contrast in material.
沙发同样采用方正的体块造型,没有过多花俏的修饰,只是在扶手侧做了方正的格栅,预留了与光影互动的可能性,同时呼应空间细节中无处不在的几何序列。
The sofa also adopts a square block shape, without too many fancy modifications, just a square grille on the armrest side, reserving the possibility of interacting with light and shadow, while echoing the ubiquitous geometric sequences in the details of the space.
两把单椅是非洲部落维京椅,它已经有上百年的使用历史,历经数代传承。椅子是传统的插板制式,简单的结构中散发原始的魅力,椅身带有部落专属的雕刻和装饰,非洲大陆绚丽多彩的远古文明被凝缩于其中。
The two single chairs are African tribal Viking chairs, which have been in use for hundreds of years and have been passed down through generations. The chairs are traditional plug-board system, simple structure exudes primitive charm, the chair body with tribal exclusive carvings and decorations, the African continents colorful ancient civilization is condensed in it.
金属材质岛台与大面积使用的天然材质形成对比,岛台上摆放的陶器是出自景德镇女艺术家吴靖文之手的涅系列花瓶,有机的形态将陶土的温柔缱绻展现得更为生动。化妆试衣间完美隐藏于白色帘幕背后,成为一个隐形的“预备空间”,既提供了使用功能,又保证空间风格的完整性。
The metal island table contrasts with the large area of natural materials, the pottery placed on the island table is from Jingdezhen female artist Wu Jingwens hands of the Nei series of vases, the organic form of the clays gentle and loving show more vivid.The dressing room is perfectly hidden behind a white curtain, becoming an invisible “preparation space”, providing functionality and ensuring the integrity of the space.
化妆间外部全部采用镜面材质,弱化存在感的同时,借由虚实相交的多维画面,参与到空间互动之中。枯树装置也可以通过镜面,增加与空间的交互性,塑造极具冲击力的视觉效果。
The exterior of the dressing room is made of mirrors, weakening the sense of presence and at the same time, participating in the spatial interaction through the multi-dimensional images that intersect reality and illusion. The dead tree installation can also be mirrored to increase the interactivity with the space, creating a highly impactful visual effect.
Paradoxical sameness, rigidity and flexibility
二层是原始建筑中的卧室层,因此存在多个独立的割裂空间。设计师将其中大部分的隔断墙去除,形成两个相互连通的空间场景。两个场景之间具有极大的反差,一边是清水混凝土打造的「岩石」,一边是象征着北非撒哈拉沙漠的「赤土」,一个冷峻桀骜,一个热情奔放,于是冰与火的对峙就此展开。“枯树”装置透过L型的天井窗,闯入到二层视野。不同于一层的仰望视角,二层能够更直接地观赏到“枯树”生长的整个全貌,同时装置也以新的姿态融入到二层场景中。
The second floor is the bedroom level in the original building, so there are multiple separate cut-off spaces. The designer removes most of the partition walls to form two interconnected spatial scenes. There is a great contrast between the two scenarios, with “rock” made of fresh water concrete on one side and “terracotta” symbolizing the Sahara Desert in North Africa on the other; one is cold and unruly, the other is passionate and unrestrained, and thus the confrontation between ice and fire begins.The “Dead Tree” installation breaks into the second floor through the L-shaped patio window. Unlike the first floors upward perspective, the second floor offers a more direct view of the entire growth of the “Dead Tree”, while the installation also integrates into the scene on the second floor with a new posture.
根据环境场景,特意调整了装置在空间中的露出比例。“枯树”被完全暴露于「岩石」区域,而在「赤土」区域仅以小面积的框景出现。“枯树”成为铺天盖地的混凝土空间中的一份子,为冷漠的工业背景注入宏大的自然生命力,在矛盾对立中塑造出史诗级别的场景叙事,震撼人心。
The proportion of the installations exposure in the space was deliberately adjusted according to the environmental scenario. The “dead tree” is completely exposed in the “rock” area, while in the “terracotta” area it is only shown in a small frame.“Dead Tree” becomes a part of the overwhelming concrete space, injecting a grand natural vitality into the cold industrial background, and creating an epic narrative of the scene in the midst of contradictions and oppositions, which is shocking to the mind.
「岩石」区域探讨的是城市肌理下的自然野性。混凝土是构成城市建筑的内核,剥离华丽的外衣,方得以显现。整个区域由混凝土包裹,摒弃所有的装饰,呈现出最原始的粗野状态。空间中只保留了锐利的直角线条,让整个空间显得更为冷冽。
The “Rock” area explores the natural wildness under the urban texture. Concrete is the core of urban architecture, and it is only when it is stripped of its splendor that it is revealed. The whole area is wrapped in concrete, without all the decorations, presenting the most primitive and wild state. Only the sharp right angle lines are kept in the space, which makes the whole space look more cold.
在混凝土空间里搭建了一处卧室场景,隐藏于白色帘幕之后,保证了空间画面的纯粹。飘逸的布艺帘幕低调地在混凝土基底中加入恰当剂量的柔软与轻盈,粗野硬朗之中也能拥有片隅的浪漫诗意,刚柔并济。从功能角度而言,帘幕也为空间提供了一个灵活方便的投影区域。
A bedroom scene is built in the concrete space, hidden behind a white curtain to ensure the purity of the space. The flowing fabric curtains understatedly add the right dose of softness and lightness to the concrete base, so that the roughness and hardness can also have a slice of romance and poetry in the middle of the roughness and hardness, and the softness and hardness can be combined together.From a functional point of view, the curtain also provides a flexible and convenient projection area for the space.
另一边的「赤土」区则展现出截然不同的空间氛围,热烈且绚烂。墙面的棕红色调灵感来源于撒哈拉,是经由太阳炙烤后的沙丘的颜色;点缀其间的金色纹理,则是沙漠中翩翩舞动的流沙。
On the other side of the room, the Terracotta area reveals a very different atmosphere, warm and colorful. The brownish-red color of the wall is inspired by the Sahara, the color of sand dunes after being baked by the sun; the golden texture in between is the dancing quicksand in the desert.
延墙面做下沉式地台,表面铺贴天然黄麻材质,迎合空间的沙漠主题意象。在靠近室内阳台景观区的位置设计了一处矩形的围炉,像是在沙漠之中燃起的一丛篝火,增添了空间的故事性。景观区运用在地植被,误入“撒哈拉沙漠”的芦苇荡,让真实的空间场域与抽象的空间意象拥有了连接点。
The wall is extended to make a sunken floor, and the surface is paved with natural jute material, catering to the desert-themed imagery of the space. A rectangular fireplace is designed near the landscape area of the indoor balcony, which is like a bonfire in the desert, adding to the story of the space. In the landscape area, the use of local vegetation and the reeds in the “Sahara Desert” are used to create a connection between the real space and the abstract spatial imagery.
装置陈列区,在砂石堆周围布置造型各异的古老陶罐,寥寥数笔却能引发无数联想,充满故事张力。
In the installation display area, different shapes of ancient clay pots are arranged around the gravel pile, which can trigger countless associations with just a few strokes, and is full of storytelling tension.
二层卫生间沿用了「赤土」区的棕红色调,洗手使用台石材和老木头两种材质拼接,保留了天然的粗犷质感。墙面黑色圆镜,别致的造型,象征着非洲部落中的太阳图腾。
The bathroom on the second floor follows the brownish-red color of the Terracotta area, and the hand-washing area is made of a combination of countertop stone and old wood, which retains the natural roughness of the texture. The black round mirror on the wall, with its chic shape, symbolizes the sun totem in African tribes.
Endless Black and Movable Metal “Box Room”
三层「黢黑」抽离了所有色彩与装饰,仅在空间保留无尽的黑。空间整体分为室内与户外露台两个部分。室内部分是将原本的主卧与户外阳台打通后,得到的一个开阔的方正空间。空间内部完全被黑色覆盖,过滤掉了其他所有“杂质”,回归到一种尚未雕琢的原始状态,激发无限的潜能。
The third level of “Pitch Black” is free from all colors and decorations, keeping only the endless blackness in the space.The space is divided into two parts: the interior and the outdoor terrace. The interior is a square space created by opening up the original master bedroom and the outdoor terrace. The interior of the space is completely covered in black, filtering out all other “impurities” and returning to an untouched state of originality that inspires unlimited potential.
光是空间唯一的装饰,而身处极致的黑暗之中,能够敏锐地捕捉到自然光影的变化,生动演绎东方传统中的阴翳之美。设计师实验性在空间内设置了一个可移动的不锈钢金属盒子,以解锁空间更多元化的灵活组合方式。金属盒子下方配有移动滑轮,方便根据拍摄需求进行角度位置的切换。
Light is the only decoration in the space, and in the extreme darkness, the changes in natural light and shadow can be captured, vividly interpreting the beauty of shadows in the Oriental tradition.The designers experimentally set up a movable stainless steel metal box in the space to unlock more diversified and flexible combinations of the space. The metal box is equipped with moving wheels underneath, which makes it easy to switch the angle position according to the shooting needs.
盒身采用不锈钢材质,光泽感表面可以更清晰地呈现与光影间的互动。同时,又与内部的和式氛围形成反差。
The box body is made of stainless steel, and the glossy surface can present the interaction with light and shadow more clearly. At the same time, it contrasts with the wabi-sabi atmosphere inside.
盒子内是一个传统的和式房间,日式折叠屏风搭配和纸落地灯,优雅而素净。
Inside the box is a traditional Japanese room with a Japanese folding screen and washi floor lamp, elegant and clean.
在和室外部设计了一处日式风格的植物景观。内外呼应,呈现出一个完整的诧寂风庭院场景。
A Japanese-style botanical landscape is designed on the exterior of the Japanese room. The interior and exterior echo each other, presenting a complete amazement style garden scene.
户外露台区域延续室内的黑色主题,由黑色防腐木制成的围挡,保障了一定的私密性,地面铺贴黑色石子。露台中心设计了一个几何造型感的雕塑,在黑色基底的衬托下,营造出庄严肃穆的神圣氛围。镂空的柱形雕塑犹如一个大型的日晷装置,时刻记录着时间流逝的印记。
由时间变化而形成的光的轨迹,也被投射到室内之中,时间与空间之间拥有了交集。
The outdoor terrace area continues the black theme of the interior, with a fence made of black anticorrosive wood to ensure a certain degree of privacy, and the ground is paved with black gravel. The center of the terrace is designed with a geometric sculpture, which creates a solemn and sacred atmosphere against the black background. The hollowed-out columns act as a large-scale sundial, keeping track of the passage of time.The trajectory of light formed by the change of time is also projected into the interior, and there is an intersection between time and space.
Geometric Aesthetics of Space on a Pure White Substrate
白是来自混沌中心最独特和鲜明的形象。负一层「象牙」以极致的白让空间回归到最纯净的状态,与顶层的「黢黑」形成强烈的色彩对仗。在黑与白的轮换之间,空间由“黑夜”跨入“白昼”,完成了一次时间的轮回。负一层在纯白色基底之上,借用空间结构制造充满视觉张力的几何美学。原建筑的负一层是一间地下车库,层高在4.8米左右,设计师在原始楼梯结构上做了一个复式变形处理,增加的中间层作为办公区,下半部分空间是化妆更衣室和卫生间。
White is the most unique and distinctive image from the center of chaos. Ivory” on the first floor returns the space to the purest state with extreme white, forming a strong color contrast with ‘pitch black’ on the top floor. Between the rotation of black and white, the space crosses from “night” to “day”, completing the cycle of time.On top of the pure white base, the negative floor utilizes the spatial structure to create a geometric aesthetic full of visual tension. The negative floor of the original building is an underground garage with a height of about 4.8 meters. The designer made a duplex deformation treatment on the original staircase structure, adding the middle floor as an office area, and the lower part of the space is a dressing room and bathroom.
底层部分加设地台和侧面矩形镂空墙,形成一个新的模块融入到楼梯结构之中。楼梯两侧的黑色铁艺扶手,增加了流畅的线条感。强烈的几何造型让整个楼梯结构像是插入空间的巨型装置。设计师在此基础上,在原始楼梯后方新建一处通往夹层办公区的楼梯,打破前侧楼梯原有的秩序,地面的球形装置和向上延伸的条形墙面装置也加入到整体构图中,分裂、重组、叠加,解构主义之美在此呈现。
The bottom part of the floor is added with a landing and a rectangular hollow wall on the side to form a new module integrated into the staircase structure. Black iron handrails on both sides of the staircase add a sense of smooth lines. The strong geometric shape makes the whole staircase structure look like a giant device inserted into the space. On this basis, the designer builds a new staircase at the back of the original staircase leading to the mezzanine office area, breaking the original order of the front staircase. The spherical device on the ground and the upwardly extending bar-shaped wall device are also added to the overall composition, which is split, reorganized and superimposed, and the beauty of deconstructivism is presented here.
墙面预留矩形镂空窗口,夹角处的黑色装置可以透过这里成为内侧楼梯的端景,增加整个区域的视觉层次。
The wall is reserved with a rectangular hollow window, through which the black device at the corner can become the end view of the inner staircase, increasing the visual level of the whole area.
办公区域墙面和家具表面做树瘤贴皮处理,横梁局部保留建筑原始的混凝土肌理,以此呼应上层区域的空间主题。
The wall and furniture surfaces of the office area are treated with bark veneer, and the beams partially retain the original concrete texture of the building, thus echoing the spatial theme of the upper area.
负一层最大位置留给了无影摄影棚区域,后侧的楼梯结构为此处大面的留白提供了宏大的背景。无影棚外是一个户外景观区,可以作为补充的户外休息区。
The largest part of the negative floor is reserved for the shadowless studio area, and the staircase structure at the back provides a grand background for the large white space here. Outside the shadowless studio is an outdoor landscaped area that serves as a complementary outdoor sitting area.
NOTHING DESIGN成立于2021年,提供高品质高审美的空间设计服务,公司目前在北京、上海均设有办公室。至今做过上百套高品质的独立住宅和工装项目。设计偏好简洁无冗余,在此基础上呈现出高审美的艺术性。作品常被顶尖家居杂志和国外知名网站收录发布,团队致力于让每套作品都能带来引领时代的意义。我们致力于融合家居、设计、艺术、文化等多元概念,积极传播居住美学理念,使其成为当代社会共识。
采集分享
 举报
举报
别默默的看了,快登录帮我评论一下吧!:)
注册
登录
更多评论
相关文章
-

描边风设计中,最容易犯的8种问题分析
2018年走过了四分之一,LOGO设计趋势也清晰了LOGO设计
-

描边风设计中,最容易犯的8种问题分析
2018年走过了四分之一,LOGO设计趋势也清晰了LOGO设计
-

描边风设计中,最容易犯的8种问题分析
2018年走过了四分之一,LOGO设计趋势也清晰了LOGO设计











































































































