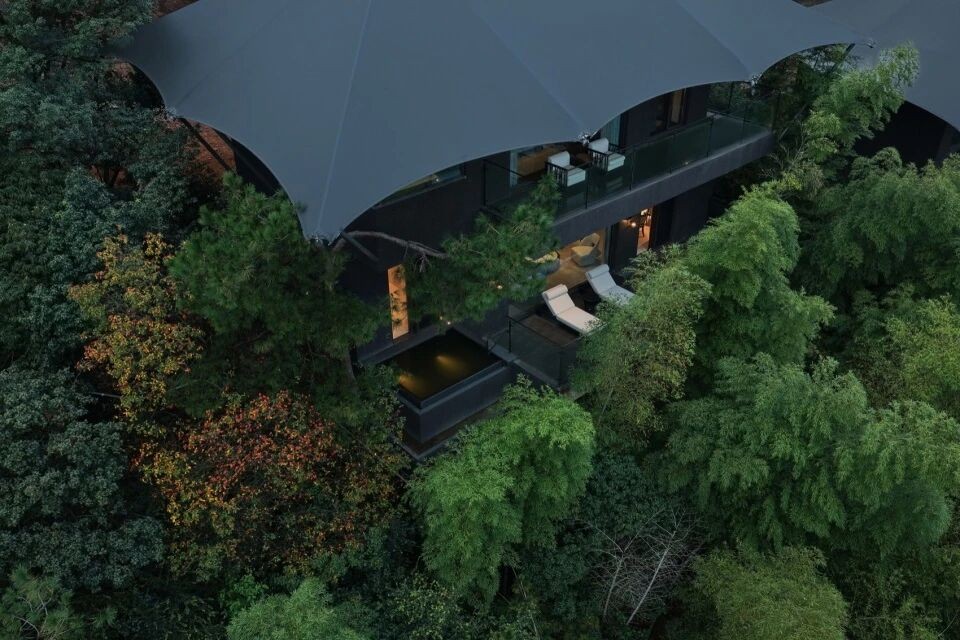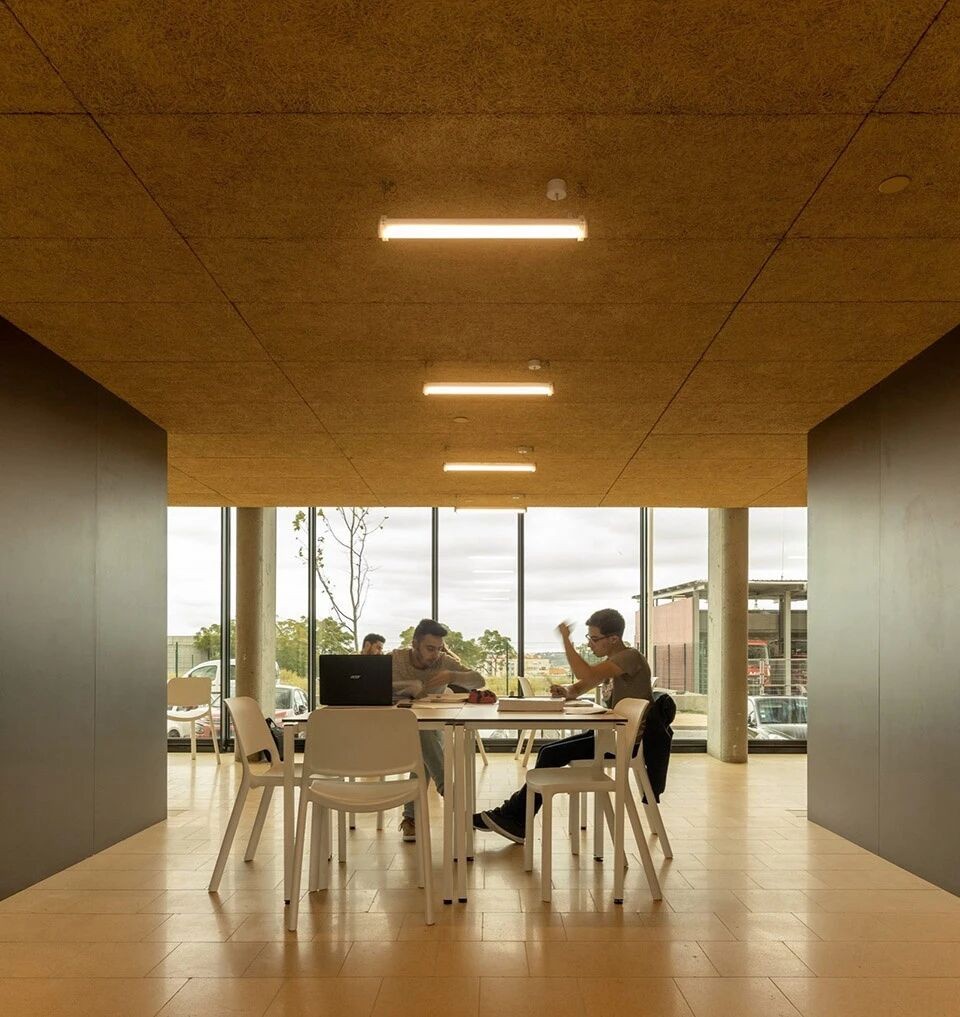三厘社 逆鳞 第三百零一篇 首
2025-05-14 14:26
生活
艺术
专注商业空间及品牌革新


TRIOSTUDIO 三厘社 由设计师钱钧与李茜创立于2014年,致力于成为最具创新精神的商业空间设计机构。
我们长期专注商业空间及品牌革新,为包括餐饮、办公、酒店、时尚等多种形态的商业机构提供室内设计与策划服务,同时涉及空间相关的视觉与产品设计。
01
设计实景


Design reality
在古运河畔的南长街,逆鳞日料以谦逊而诗意的姿态悄然生长,将日本导演中村义洋《鱼的故事》中逆鳞乐队的生命力量,转化为空间建构的深层逻辑。设计团队以光影为墨,木构为笔,在江南水巷书写当代日式美学的空间叙事。
Along Nanchang Street’s historic canal, the Japanese restaurant GEKIRIN emerges with quiet poetry. Born in Nanjing and inspired by the rebellious spirit of the “GEKIRIN Band” from the film Fish Story, this space transforms cinematic energy into architectural essence. Designers use light and wood to craft a modern Japanese aesthetic in Jiangnan’s canal-side setting.
▼项目夜景
Exterior night view


建筑外立面采用人字木屋顶勾勒出传统町屋的素朴轮廓,大面积落地玻璃窗却以现代建构语言打破传统边界。这种古今对话在窗框处臻至精妙——传统日式木作工艺与当代极简线条完美嵌合,形成光影流转的立体画框。
The facade balances heritage and innovation: a gabled wooden roof echoes traditional machiya homes, while floor-to-ceiling glass walls inject contemporary clarity. At their intersection, meticulous woodwork meets minimalist lines, framing ever-changing lightscapes.
▼外立面木结构
Facade


▼外摆茶歇
Outdoor tea break area


步入室内,空间建构显露出精妙的”呼吸感”。大面积的格子窗恍若天然取景器,户外的自然光线被引入室内,照亮了整个空间,阳光透过窗格洒在原木地板上,营造出恍若浮于自然之中的奇妙体验。形成温暖而柔和的光影效果,仿佛在与室内的一草一木进行一场宁静的对话。
Stepping inside, the space exudes a gentle rhythm through its architectural design. Lattice windows frame natural views while channeling sunlight into the interior, their geometric patterns casting soft shadows across the original wooden floors. This interplay of light creates an immersive atmosphere where indoor elements harmonize with the outdoor greenery, evoking a serene communion with nature.
▼轴测图
axo


▼窗边餐区
Window-side dining area


▼透过格子窗洒下的阳光树影
Sunlight and tree shadows cast through the lattice windows


▼实木格栅切割空间
Solid wood grilles divide the space


实木格栅以若即若离的暧昧距离切割空间,既保持私密性的尊严感,又延续着视觉的流动性。特别设计的双层窗棂系统形成独特的光影滤镜,当斜阳穿过原木格栅,会在地面投射出随时间流转的光影诗行。
The solid wood grille cuts through the space with an ambiguous distance that maintains the dignity of privacy and continues the visual fluidity. The specially designed double-paned window system creates a unique filter of light and shadow, and when the slanting sun passes through the wooden grille, it will project a poetic line of light and shadow on the floor that flows with time.
▼光线透过格子窗进入室内
Light filters through the lattice windows into the interior


▼二层独立餐区
Independent dining area on the second floor


▼空间置物
Storage within the space


▼二层楼梯俯视一层空间
The staircase on the second floor overlooks the space on the first floor


▼窗旁植物
Greenery by the window


在料理哲学与空间美学的双重维度,整个空间宁静而优雅,透着日式侘寂美学的克制和留白,在黄昏时分与室内暖光交融,形成具有时间厚度的”第三种光线”。
这个悬浮于传统与现代之间的光影容器,正以谦卑姿态等待都市人前来完成属于他们的食事美学仪式。
Between heritage and modernity floats this vessel of illumination. When night finally claims the canals, its carefully curated shadows stand ready to cradle urban souls – not merely serving meals, but curating moments where culinary art and spatial poetry become inseparable.
▼1F平面图
1F plan


▼2F平面图
2F plan


02
创作团队
Creative team
项目名称:逆鳞
项目类型:室内设计
设计方:三厘社
公司网站:www.triostudio.cn
联系邮箱:media@triostudio.com
项目设计:2023年
完成年份:2023年
设计团队:三厘社
项目地址:江苏无锡
建筑面积:267㎡
摄影版权:ingallery
客户:逆鳞
材料:地砖、漆面、木纹、LG膜
品牌:欧恩利、多乐士
Project name:GEKIRIN
Project type:interior design
Design:TRIOSTUDIO
Website:www.triostudio.cn
Contact e-mail:media@triostudio.com
Design year:2023
Completion Year:2023
Leader designer - Team:TRIOSTUDIO
Project location:Jiangsu Wuxi
Gross built area: 267㎡
Photo credit: ingallery
Clients:GEKIRIN
Materials:floor tile、wood grain、lacquered surface
Brands:Dulux
设计共壹体
三厘社
TRIOSTUDIO 三厘社 由设计师钱钧与李茜创立于2014年,致力于成为最具创新精神的商业空间设计机构。
我们长期专注商业空间及品牌革新,为包括餐饮、办公、酒店、时尚等多种形态的商业机构提供室内设计与策划服务,同时涉及空间相关的视觉与产品设计。
灵魂、心灵、文学,都在求知,求真,求实,而设计思想的出路是在知识中凝聚成长。设计共壹体应运而生,长于文化的土壤,乘风破浪,一路上探索好的内容,报道好的内容,创作好的内容,让好的内容成为自身进阶最舒适的滋养。欢迎大家关注我们!































