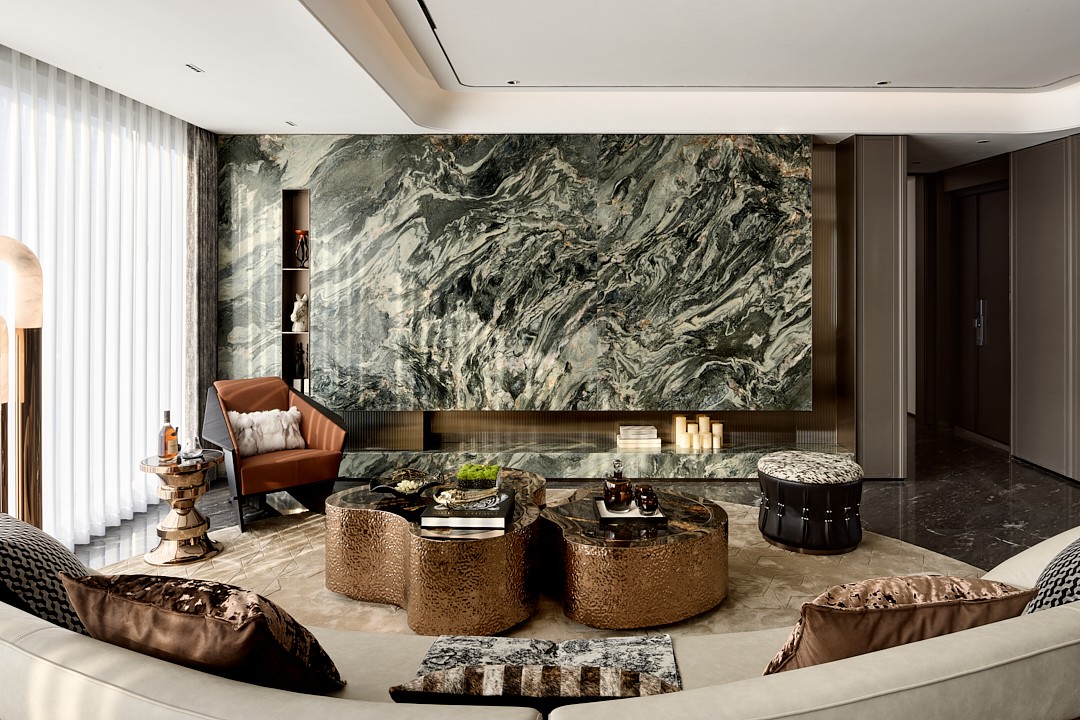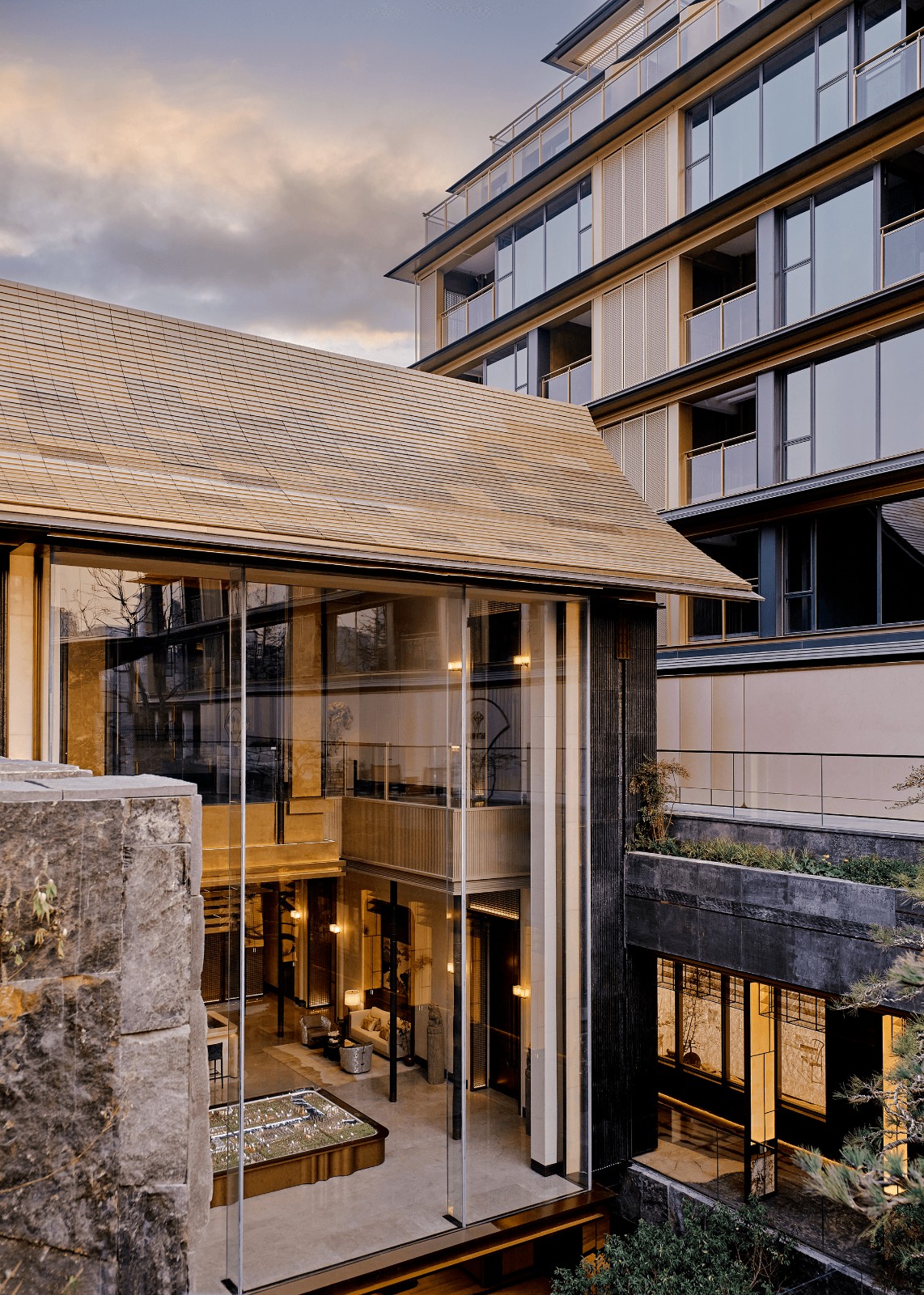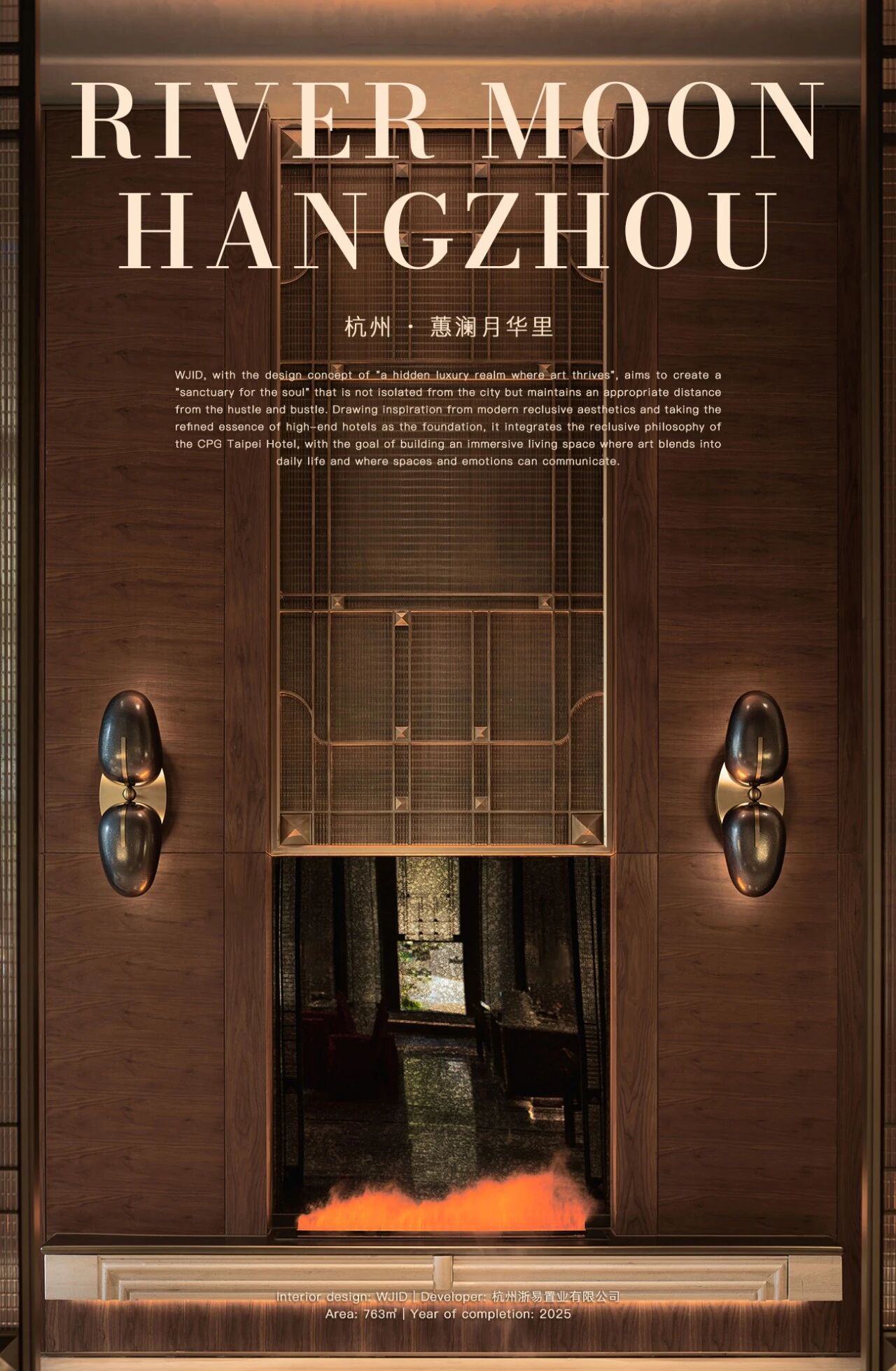新作|WJID维几·黄全丨广州星河·臻华府售楼处 首
2025-05-17 21:07
在珠江三角洲的北缘,一座现代化的科技新城悄然生长。广州科学城板块,科技与自然共生的创新高地。玻璃幕墙的研发中心掩映在葱茏绿意间,智慧湖畔倒映着未来感的天际线。这里跳动着产业的脉搏,也流淌着生态的诗意
On the northern edge of the Pearl River Delta, a modern science and technology city is quietly growing. Guangzhou Science City is an innovative highland where technology and nature coexist. The glass curtain wall R-D center is hidden in the lush greenery, and the smart lake reflects the futuristic skyline. The pulse of the industry beats here, and the poetry of ecology flows.
星河臻华府坐落于广州科学城板块,以创新理念重新诠释了现代人居典范。作为科学城板块核心地标项目,将科技与人文完美融合,为追求品质生活的精英人士打造了一座兼具科技感与舒适度的理想居所,引领了科学城板块居住体验的全新高度。
Galaxy Zhenhuafu is located in the Guangzhou Science City, reinterpreting the modern living model with innovative concepts. As the core landmark project of the Science City, it perfectly integrates technology and humanities, creating an ideal residence with both technology and comfort for elites who pursue quality life, leading the living experience of the Science City to a new height.
的诗意构想,将科技的温度与人文的厚度熔铸于每一处空间细节。通过极简的几何线条与温润的材质碰撞,构建出理性与感性交融的现代空间。
WJID originates from the poetic conception of future dwelling, which integrates the warmth of technology and the depth of humanity into every detail of the space. Through the collision of minimalist geometric lines and warm materials, a modern space that blends rationality and sensibility is constructed.
接待前厅以简约的线条勾勒出开阔的空间感。自然光线从高处洒落,在黑白相间的石材地面上投下柔和的光影。高挑的电梯厅延伸了视觉高度,让整个空间显得通透而舒展。以恰到好处的比例和质感,营造出宁静而从容的氛围。
The reception lobby outlines a sense of open space with simple lines. Natural light pours down from above, casting soft shadows on the black and white stone floor. The tall elevator hall extends the visual height, making the entire space appear transparent and stretched. With just the right proportion and texture, it creates a tranquil and calm atmosphere.
沙盘区以挑高空间和玻璃天窗引入自然光线,营造出梦幻氛围。中央沙盘宛如微型世界,承载未来生活蓝图。黑白基调的墙面线条简洁,似水墨画卷般简约深邃
在静谧优雅中编织美好愿景,每一处细节都诉说着对未来的期许。
The sand table area uses high ceilings and glass skylights to introduce natural light, creating a dreamy atmosphere. The central sand table is like a miniature world, carrying the blueprint for future life. The black and white wall lines are simple, like a simple and profound ink painting, weaving a beautiful vision in quiet elegance, and every detail tells the expectation for the future.
刚劲的线条与金属扶手勾勒出空间韵律。暖黄灯带沿台阶流淌,如星辉指引脚步。深沉的色调营造出静谧典雅的氛围,成为艺术与功能的完美结合。
The artistic staircase outlines the rhythm of the space through strong lines and metal handrails. The warm yellow light strip flows along the steps, like starlight guiding your steps. The deep color creates a quiet and elegant atmosphere, becoming a perfect combination of art and function. You can have a dialogue with the space while walking, and feel the beauty of time precipitation under the interweaving of light and shadow.
二楼水吧区以优雅的姿态映入眼帘。天然大理石台面铺展着如烟似雾的纹理,在柔和的灯光下泛着细腻的光泽。上方垂落的吊灯洒下温暖光晕,在金属与玻璃的折射间流转,为整个区域笼上一层朦胧美感。背景墙采用极简设计,以考究的材质与吧台形成
The water bar area on the second floor comes into view with an elegant posture. The natural marble countertop is spread with a texture like smoke and fog, and it shines delicately under the soft light. The hanging chandelier above casts a warm halo, which flows between the refraction of metal and glass, giving the whole area a hazy beauty. The background wall adopts a minimalist design, and the exquisite materials form a clever echo with the bar. The air is faintly filled with the mellow aroma of freshly ground coffee and the clearness of tea soup, which makes people unconsciously relieve their fatigue.
步入洽谈区,喧嚣被自然隔开。开阔的空间以简约的设计铺陈,大面积的落地窗将城市景观与绿意框入视野,光线透过玻璃洒落,为室内增添温暖与通透感。
的设计兼顾舒适与功能性,木质与金属的材质碰撞出低调的质感。
Entering the negotiation area, the hustle and bustle is naturally separated. The open space is laid out with a simple design. The large floor-to-ceiling windows frame the city landscape and greenery into the field of vision. The light shines through the glass, adding warmth and transparency to the interior. The design of the space takes into account both comfort and functionality. The collision of wood and metal materials creates a low-key texture.
走进电梯厅,温暖的棕色调营造出沉稳的氛围。光线从顶部和墙侧柔和地漫射开来,在金属饰面上投下细腻的光影。简洁的线条勾勒出利落的空间轮廓,现代感中透着一丝内敛。
Walking into the elevator hall, the warm brown tone creates a calm atmosphere. The light diffuses softly from the top and the wall, casting delicate light and shadow on the metal finish. Simple lines outline the neat space contour, and a hint of restraint is revealed in the modern sense.
高挑的玻璃天窗将自然光线引入室内,开阔而通透。阳光透过天窗洒落,在纯白的墙面上投下柔和的光影,为整个空间铺就宁静的基调。简洁的线条与几何结构相互呼应,勾勒出利落而富有层次感的轮廓。
The tall glass skylight brings natural light into the room, making it open and transparent. The sunlight shines through the skylight, casting soft light and shadow on the pure white wall, laying a tranquil tone for the entire space. The simple lines and geometric structures echo each other, outlining a neat and layered outline.
开阔的休闲区,布局简约而精巧,每一寸留白都恰到好处,似在诉说着宁静与从容。窗外高楼矗立,与室内的静谧形成独特的呼应,于繁华都市的一隅,营造出一方专属的私密天地。
The spacious leisure area has a simple and exquisite layout, and every inch of blank space is just right, as if telling of tranquility and calmness. The tall buildings outside the window form a unique echo with the tranquility indoors, creating an exclusive private world in a corner of the bustling city.
走进健身区,通透的落地窗将城市景观与自然绿意尽收眼底。阳光透过玻璃洒满空间,为整个区域带来明亮开阔的质感。简约的设计让各类器材有序陈列,流畅的线条勾勒出充满活力的运动氛围。
Walking into the fitness area, the transparent floor-to-ceiling windows offer a panoramic view of the city landscape and natural greenery. Sunlight shines through the glass, bringing a bright and open texture to the entire area. The simple design allows various equipment to be displayed in an orderly manner, and the smooth lines outline a vibrant sports atmosphere.
中性色调的墙面搭配隐藏式灯光,营造出柔和的光线环境。天然石材的洗手台纹理自然,与哑光金属配件相得益彰。
The bathroom uses neutral-toned walls with hidden lights to create a soft lighting environment. The natural stone washbasin has a natural texture and complements the matte metal accessories.
星河集团华南公司精品管理中心:巩雪峰、曹洁如、钟冠东
Project name: Guangzhou Xinghe Zhenhuafu
Project location: Guangzhou, China
Party A: Guangzhou Xinghe Real Estate Development Co., Ltd.
Party A team: Xinghe Group South China Company Boutique Management Center: Gong Xuefeng, Cao Jieru, Zhong Guandong
Hard decoration design: WJID Weiji Design
Completion time: January 2025
Photography: Eagle Studio Architectural Space Photography
WJID维几设计致力于为客户提供多元化、创新性的室内设计服务,倡导回归本质、传达美感的空间设计。在基于对历史与文化充分理解的基础上,塑造具有传承韵味与场所体验感的空间。服务领域涵盖:商业、地产、酒店、办公豪宅以及专业的产品、灯光设计等。团队采用系统化的运营模式,从概念创建、施工落地以及项目管理等都具备专业知识,拥有丰富的大型项目管理经验与行业竞争力。
WJID is committed to providing customers with diversified and innovative interior design services, advocating space design that returns to the essence and conveys beauty. Based on a full understanding of history and culture, we create spaces with a sense of heritage and place experience. Service areas include: business, real estate, hotels, office luxury homes, professional products, lighting design, etc. The team adopts a systematic operation model, has professional knowledge from concept creation, construction implementation and project management, and has rich experience in large-scale project management and industry competitiveness.
设计理念和风格WJID的设计风格融合了传统与现代,既有繁复的历史文化元素,如华丽的花纹和细致的卷轴,又强调现代简约的风格,追求清晰的线条和空间布局。这种设计风格不仅展现了东方的神韵,还符合当代年轻人对传统文化的向往。
WJIDs design style combines tradition and modernity, with complex historical and cultural elements such as gorgeous patterns and delicate scrolls, and emphasizes modern simplicity, pursuing clear lines and spatial layout. This design style not only shows the charm of the East, but also meets the yearning of contemporary young people for traditional culture.
黄全,WJID 维几设计总设计师,深受国际关注的中国知名设计师。黄全受传统文化与海派精神的双重影响,开创设计语汇“海派东方”,提出用现代化的设计语言诠释东方传统文化,并在其项目中发扬光大。2009年,黄全创立集艾设计。2018年,集艾设计被杂志《美国室内设计》评为中国区综合排名第1,全球榜排名第17。2019 年,黄全创立室内设计品牌“WJID 维几设计”,致力于为客户提供多元化、创新性的室内设计服务。
Huang Quan, chief designer of WJID, is a well-known Chinese designer who has received international attention. Influenced by both traditional culture and Shanghai style, Huang Quan created the design vocabulary Shanghai Style Oriental, proposed to interpret oriental traditional culture with modern design language, and carried forward it in his projects. In 2009, Huang Quan founded Ji Ai Design. In 2018, Ji Ai Design was ranked No. 1 in China and No. 17 in the global list by the magazine American Interior Design. In 2019, Huang Quan founded the interior design brand WJID, dedicated to providing customers with diversified and innovative interior design services.
采集分享
 举报
举报
黄全
集艾室内设计(上海)有限公司//地级市
168 作品/
0
人气
别默默的看了,快登录帮我评论一下吧!:)
注册
登录
更多评论
相关文章
-

描边风设计中,最容易犯的8种问题分析
2018年走过了四分之一,LOGO设计趋势也清晰了LOGO设计
-

描边风设计中,最容易犯的8种问题分析
2018年走过了四分之一,LOGO设计趋势也清晰了LOGO设计
-

描边风设计中,最容易犯的8种问题分析
2018年走过了四分之一,LOGO设计趋势也清晰了LOGO设计

















































































































