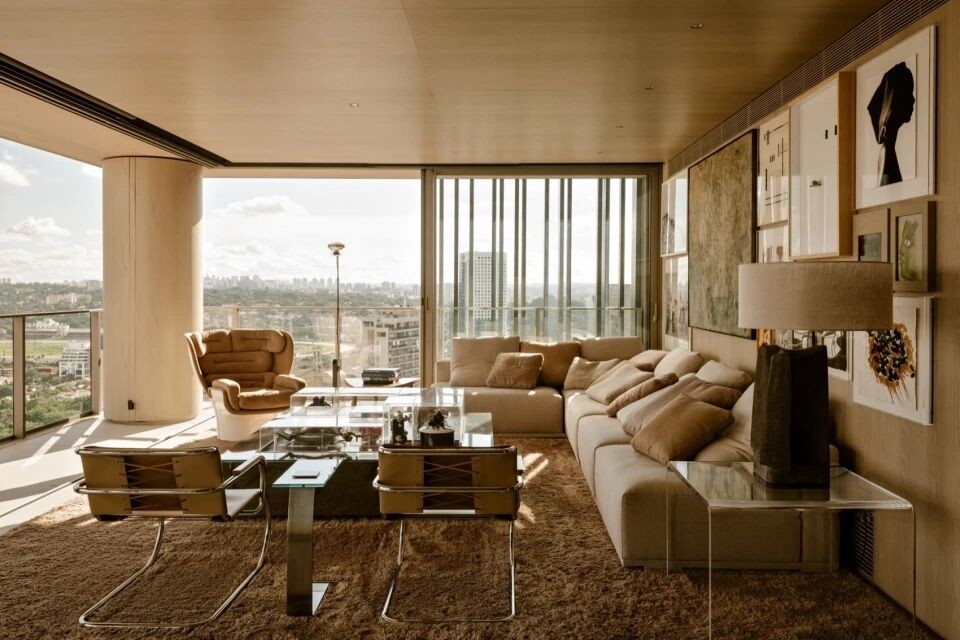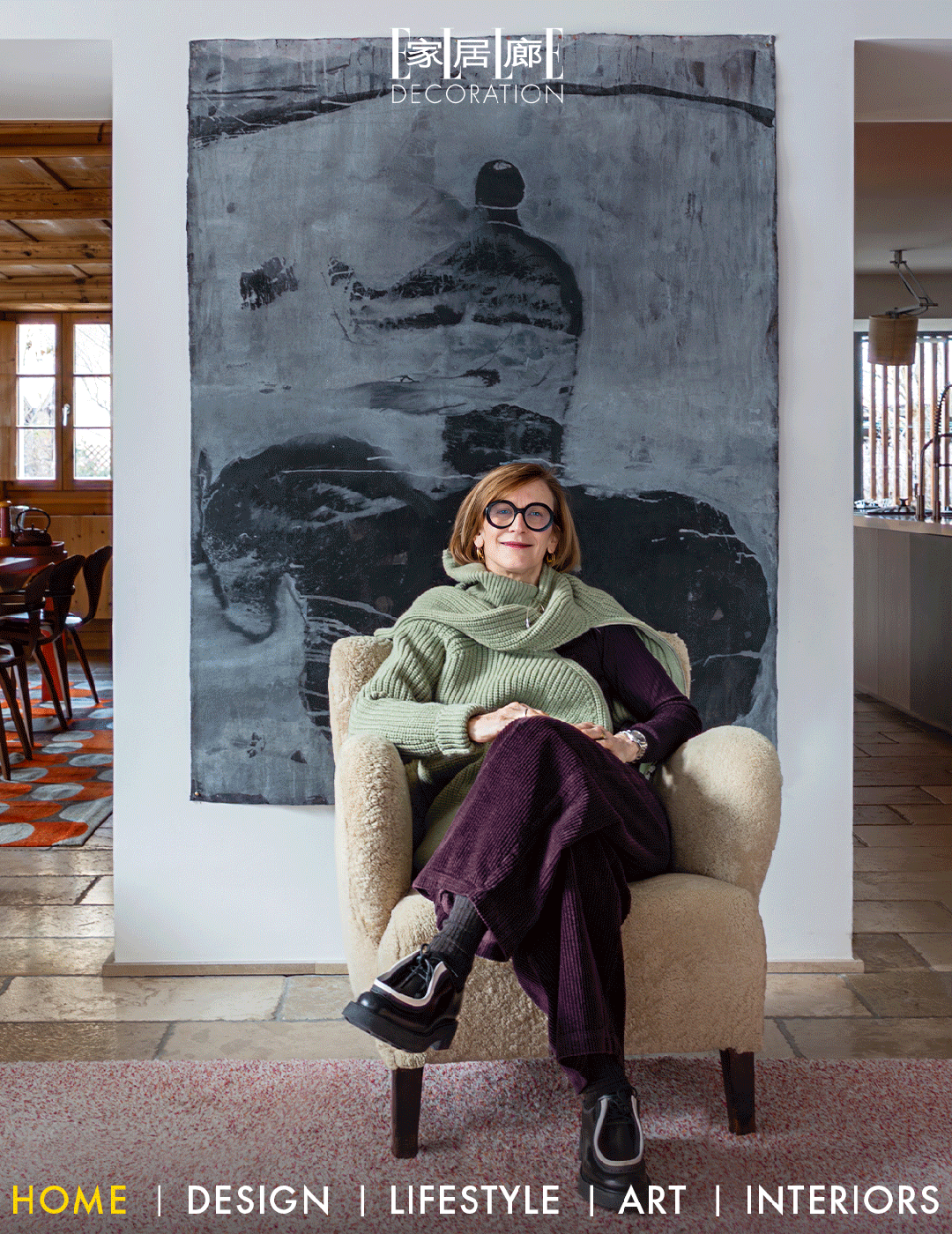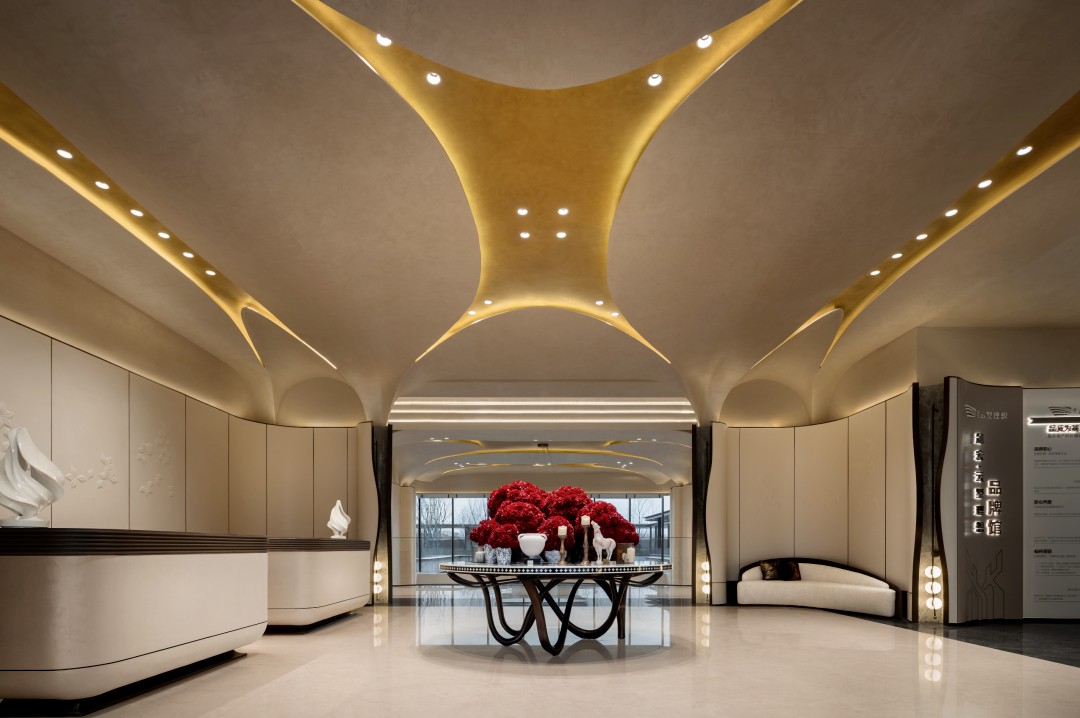墨西哥Casa Umbral以门廊为序,构筑日常的生活仪式 首
2025-05-19 21:03
在混沌与秩序之间,有一道门槛;它既是分界,也是邀请——Casa Umbral,以建筑之名轻声召唤,在光影织就的廊道中,人们可以卸下尘世的喧嚣,开启一场关于感官的漫步之旅。这不只是进入一座普通的住宅,更是一种回归内心的真实探索。
Between chaos and order, there is a threshold. It is both a boundary and an invitation - Casa Umbral, softly calling in the name of architecture, in the corridors woven by light and shadow, people can shed the hustle and bustle of the mundane world and embark on a sensory strolling journey. This is not merely entering an ordinary residence; it is a genuine exploration of returning to ones inner self.
“Casa Umbral”来源于“Umbral”一词——意为“起点、开端(做任何事的首要步骤)”。正如这座位于尤卡坦半岛的住宅,除了居所功能之外,也打造了日常生活与静谧感知的一种仪式。建筑通过光、材质与时间的形成对话,唤起人们最本真的归属感。
Casa Umbral is derived from the word Umbral - meaning starting point, beginning (the first step in doing anything). Just like this residence located on the Yucatan Peninsula, apart from its residential function, it also creates a ritual of daily life and the perception of tranquility. Architecture forms a dialogue through light, materials and time, evoking peoples most genuine sense of belonging.
7.5m宽、41.5m深的狭长地带,Taller Estilo Arquitectura并未被空间所限,反而以“递进”为设计策略,将生活节奏切割成一连串可被感知的片段,成为时间与情绪的物理容器。
The project is located in a narrow and long area that is 7.5 meters wide and 41.5 meters deep. Taller Estilo Arquitectura is not limited by space. Instead, it adopts the design strategy of progression, cutting the rhythm of life into a series of perceivable fragments and becoming a physical container of time and emotions.
建筑外墙与内庭立面采用清水混凝土浇筑,以原始的肌理与形式语言,生成内外的界限。这种具有
“保护性”的材料在Yucatán强烈的阳光下显得沉稳而庄重,为家构筑一道抵御不利条件的外壳。
The exterior walls and inner courtyard facades of the building are cast with fair-faced concrete, creating the boundary between the inside and outside with the original texture and formal language. This protective material appears steady and solemn under the intense sunlight of Yucatan, building a shell for the home to withstand adverse conditions.
——水面宁静,石板微润,如同古老堡垒外的护城河,赋予家以安全感。水的置入唤醒了我们的五感,也营造了“由外入内、由动入静”的空间节奏。
Crossing the first threshold, one can enter an inner courtyard - the water surface is calm and the stone slabs are slightly moist, like a moat outside an ancient fortress, giving the home a sense of security. The introduction of water awakens our five senses and creates a spatial rhythm of moving from the outside to the inside and from movement to stillness.
起居室采用双层挑高结构,让自然光从高窗倾洒而下,围绕起居、餐厅与厨房构建一处自由而开放的
“社交心脏”。尺度的扩展在此不显得张扬,反而是对自在感的深度回应。
The living room adopts a double-height ceiling structure, allowing natural light to pour in through the high Windows, creating a free and open social heart around the living room, dining room and kitchen. The expansion of scale here does not seem ostentatious; instead, it is a profound response to the sense of ease.
——它既是走廊,又是廊架;既是交通节点,也是光影装置,是空间里重要的行进路径,将社交区与私密区编织成一个有序且连贯的生活剧本。
Connecting the front and rear volumes is a modern porch - it is both a corridor and a pergola. It is both a traffic node and a light and shadow installation, an important path for movement in the space, weaving the social area and the private area into an orderly and coherent life script.
后部采用单层结构形式的卧室,以更紧凑和亲切的比例关系,打造出让人倍感安心和安静的生活环境。尺度的压缩与挑高形成趣味性对比,体现了建筑工作室对
The bedroom at the rear adopts a single-story structure form, creating a more compact and friendly proportional relationship to create a living environment that makes people feel at ease and quiet. The compression of scale and the high ceiling form an interesting contrast, reflecting the architectural studios meticulous creation of spatial hierarchy.
内墙与天花基层采用特殊质感涂料,结合每日日照的轨迹和随着时间的推移,光影在墙上自由的流动、变化,让建筑成为光的画布、风的通道。
The interior walls and ceiling base are coated with special texture paint. Combined with the daily trajectory of sunlight and the passage of time, light and shadow freely flow and change on the walls, making the building a canvas of light and a passage of wind.
Casa Umbral是生活哲学的一种具象表达,通过门廊、水体、内庭、光、材质等形式,构建出具有仪式感的生活日常。它没有繁复的装饰,却拥有诗意的层次,让每一次穿行都如同心灵的缓缓展开。Taller Estilo Arquitectura通过对Yucatán场地的敏锐捕捉,绘制一幅克制且细腻的当代建筑图景。
Casa Umbral is a concrete expression of the philosophy of life. Through forms such as porches, water bodies, inner courtyards, light, and materials, it constructs a ritualistic daily life. It has no elaborate decorations, yet it possesses poetic layers, making every passage seem like a slow unfolding of the soul. Taller Estilo Arquitectura, through its acute capture of the Yucatan site, paints a restrained and delicate contemporary architectural picture.
采集分享
 举报
举报
别默默的看了,快登录帮我评论一下吧!:)
注册
登录
更多评论
相关文章
-

描边风设计中,最容易犯的8种问题分析
2018年走过了四分之一,LOGO设计趋势也清晰了LOGO设计
-

描边风设计中,最容易犯的8种问题分析
2018年走过了四分之一,LOGO设计趋势也清晰了LOGO设计
-

描边风设计中,最容易犯的8种问题分析
2018年走过了四分之一,LOGO设计趋势也清晰了LOGO设计













































































