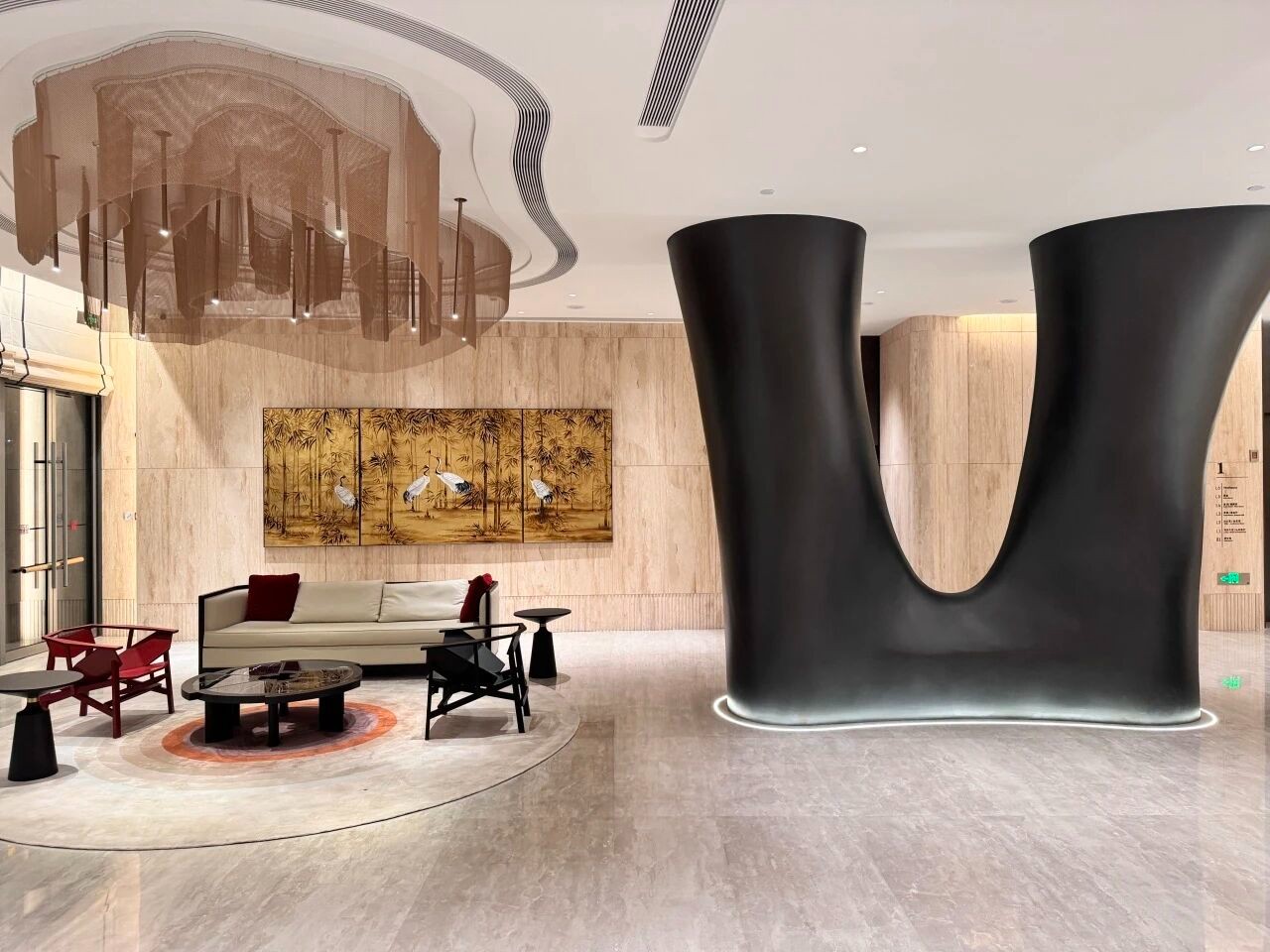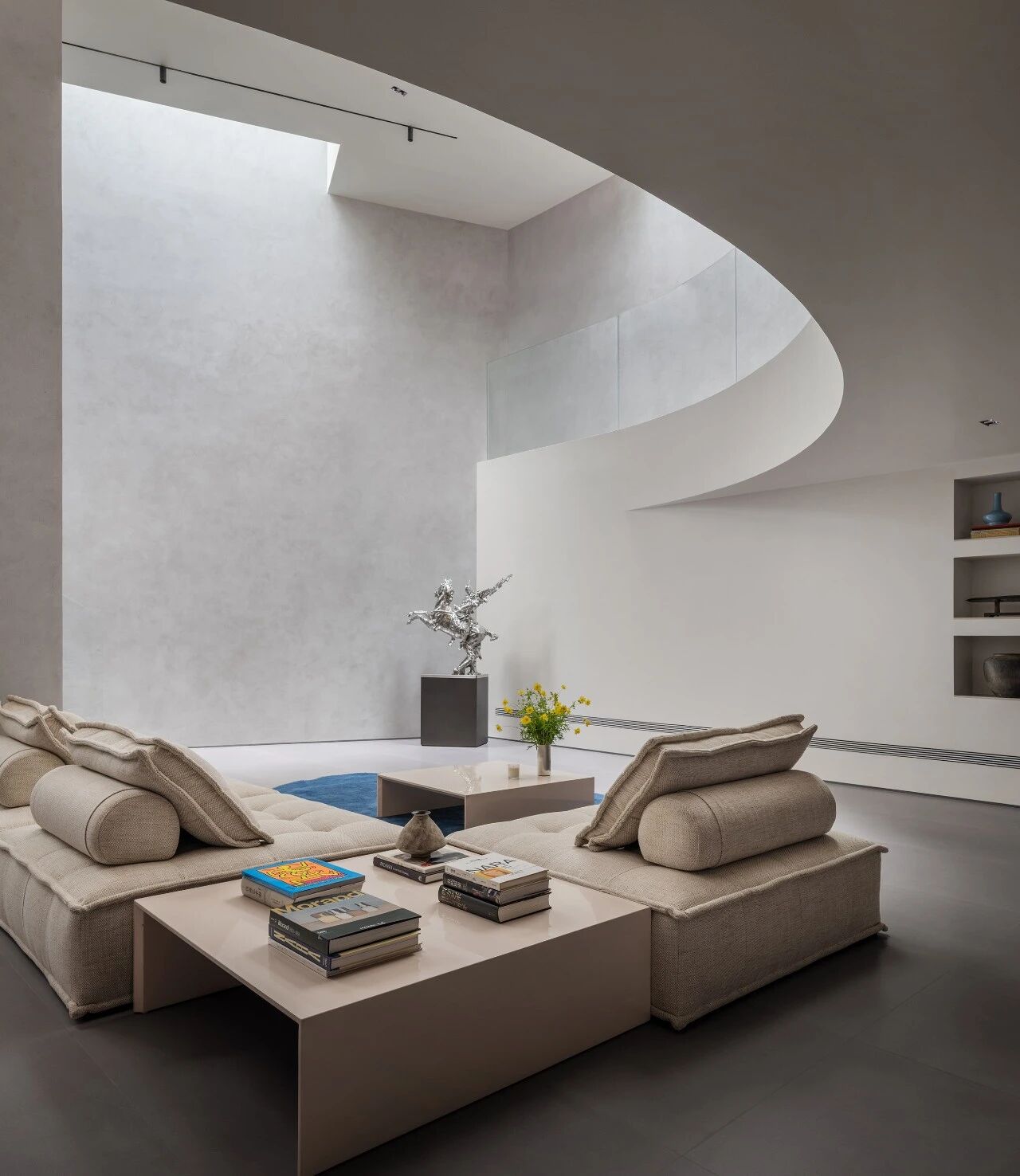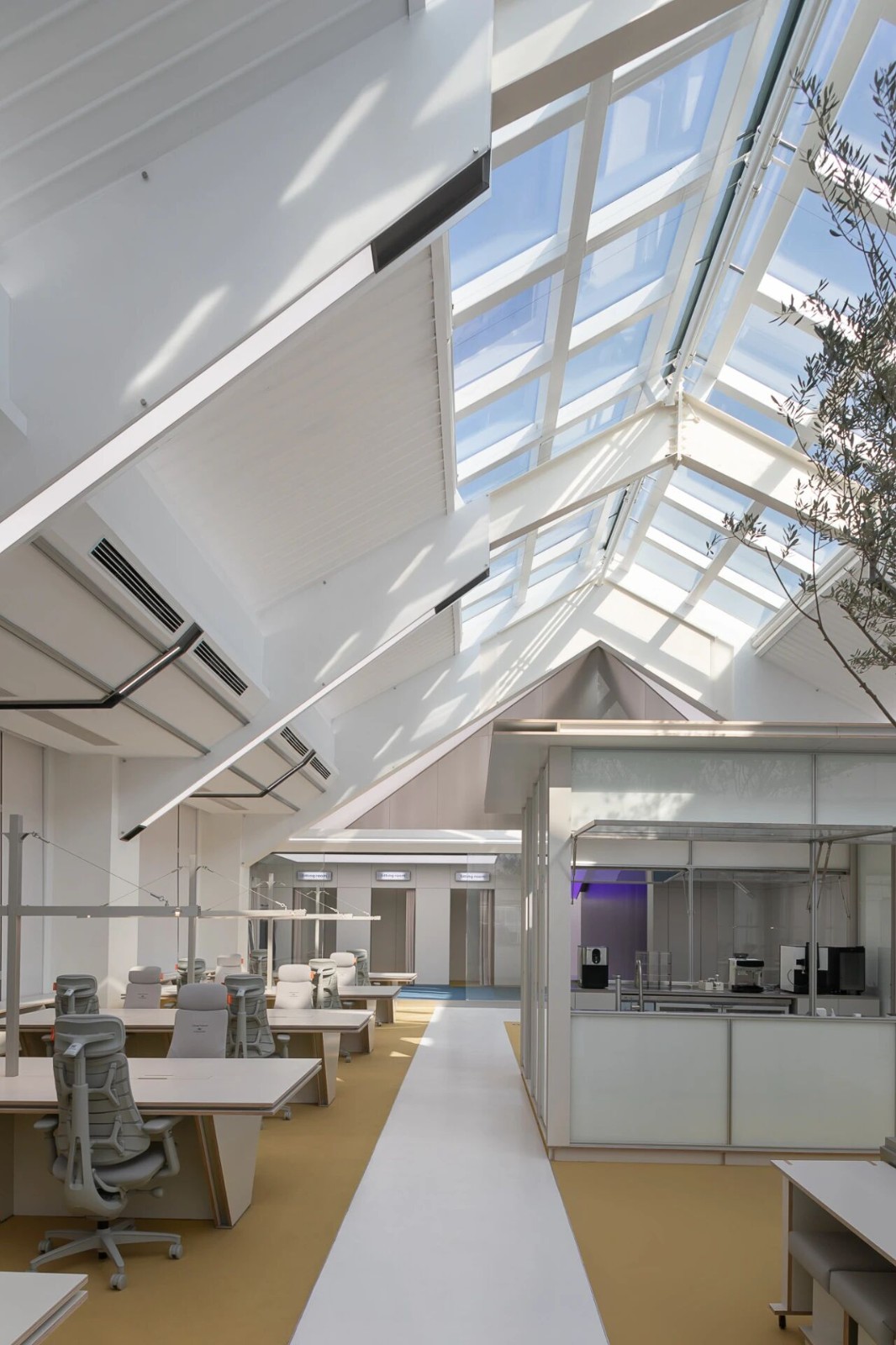与自然共处,与生活和解。一对创意夫妇的理想度假别墅 首
2025-05-19 21:03


General Assembly 是一家位于美国的设计工作室,由 Sarah Zames 和 Colin Stief 领导,成立于 2011 年,提供建筑、家具和室内设计服务。该工作室致力于将人、物体和材料巧妙结合,创作植根于客户需求的独特空间。General Assembly 以精致的工艺和诚实的材料为基础,从定制家具到空间布局,专注于创造独具魅力的传家之作,已完成多个广受赞誉的项目,涵盖纽约、汉普顿、伦敦等地。
Amagansett
Beach House
East Hampton, New York


P. 01


P. 02


P. 03


P. 04


P. 05
Amagansett Beach House 位于纽约州东汉普顿的 Amagansett 小镇,由 General Assembly 事务所主导全面室内翻新与空间重组。住宅原为一座1960年代的雪松瓦片海滨平房,翻新项目旨在为一对居住于曼哈顿的创意夫妇打造一个四季皆宜的度假住所。该项目所体现的设计语言,将休闲与精致并置,唤起了上世纪早期汉普顿地区低调而质朴的海滨记忆。
Amagansett Beach House is located in the small town of Amagansett in East Hampton, New York State. The comprehensive interior renovation and spatial reorganization were led by General Assembly. The residence was originally a cedar tiled beachfront bungalow from the 1960s. The renovation project aims to create a year-round vacation home for a creative couple living in Manhattan. The design language embodied in this project juxtizes leisure and refinement, evoking the low-key and simple seaside memories of the Hampton area in the early 20th century.


P. 06


P. 07


P. 08


P. 09
设计灵感来自项目周边的自然与建筑文脉。General Assembly 深入研究了 Napeague State Park 附近众多历史悠久、朴实低矮的瓦片住宅形制,同时借鉴了加州 Sea Ranch 的粗犷现代主义建筑特征,以及建筑师 Norman Jaffe 对材料与结构的原始表现力。这些参考在本项目中被转化为更柔和的建筑细节与室内处理,例如实木细木作、印花墙纸与手工瓷砖等元素。这些材料的色彩呼应了场地周边灌木与树木的自然色调,与外部环境产生内在的联系。
The design inspiration comes from the natural and architectural context around the project. General Assembly conducted an in-depth study of the numerous historic, simple and low-rise tiled residential forms near Napeague State Park, while drawing on the rugged modernist architectural features of Sea Ranch in California. And the original expressiveness of materials and structures by architect Norman Jaffe. These references were transformed into softer architectural details and interior treatments in this project, such as elements like fine woodwork with solid wood, printed wallpaper and handcrafted tiles. The colors of these materials echo the natural tones of the shrubs and trees around the site, creating an intrinsic connection with the external environment.


P. 10


P. 11


P. 12


P. 13


P. 14


P. 15


P. 16
在保持原有建筑基础面积不变的前提下,General Assembly 巧妙地优化了内部空间布局:新增一间浴室,扩展了厨房区域。通过一系列简洁而经过深思熟虑的设计手法,项目在功能性与触感体验之间建立了高度一致的关系。例如厨房与餐厅区域铺设松绿色瓷砖地面,既具视觉焦点,也赋予空间质感层次;主浴室内设置的不锈钢定制泡澡池则体现了功能与雕塑感的结合。此外,贯穿室内的图形化木质栏杆雕刻,在日照下投射出不断变化的光影,使空间获得动态的视觉节奏与时间感知。
On the premise of maintaining the original building foundation area unchanged, General Assembly ingeniously optimized the internal space layout: adding a new bathroom and expanding the kitchen area. Through a series of simple and well-considered design approaches, the project has established a highly consistent relationship between functionality and tactile experience. For instance, the kitchen and dining area is paved with loose green tile floors, which not only serve as visual focal points but also endow the space with a sense of texture and layering. The custom-made stainless steel bath pool set in the master bathroom reflects the combination of functionality and sculptural sense. In addition, the graphic wooden railing carvings that run through the interior project constantly changing light and shadow under the sunlight, giving the space a dynamic visual rhythm and a sense of time.


P. 17


P. 18


P. 19


P. 20


P. 21
Amagansett Beach House 将现代性与自然材质交织,通过节制且富有张力的细部设计,赋予传统海滨平房以新的生命和当代居住价值。
Amagansett Beach House interweaves modernity with natural materials. Through restrained and tensioned detailed designs, it endows traditional seaside bungalows with new life and contemporary living value.


P. 22
信息 | information
编辑 EDITOR
:Alfred King
撰文 WRITER :L·xue 校改 CORRECTION :
W·zi
设计版权DESIGN COPYRIGHT : General Assembly































