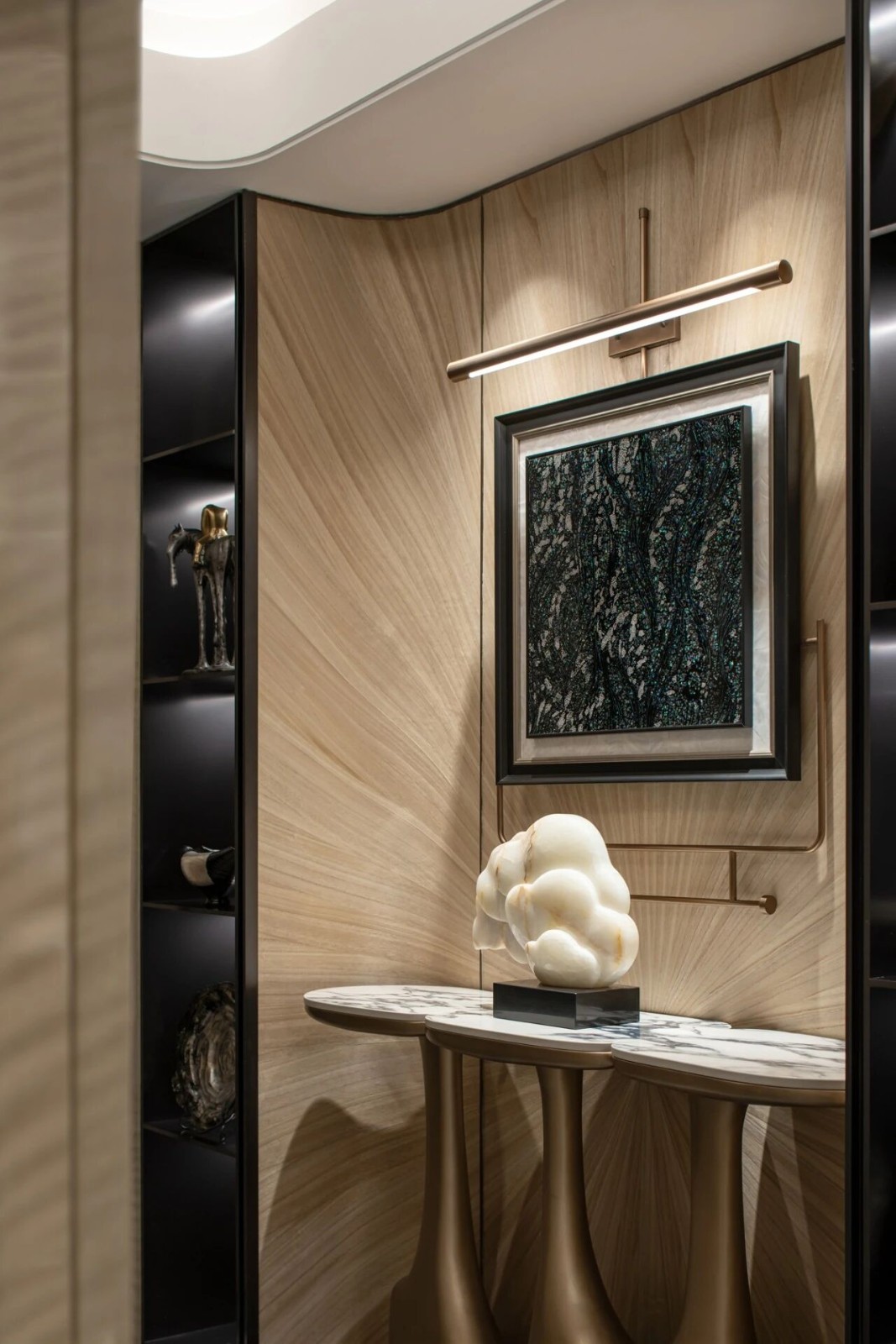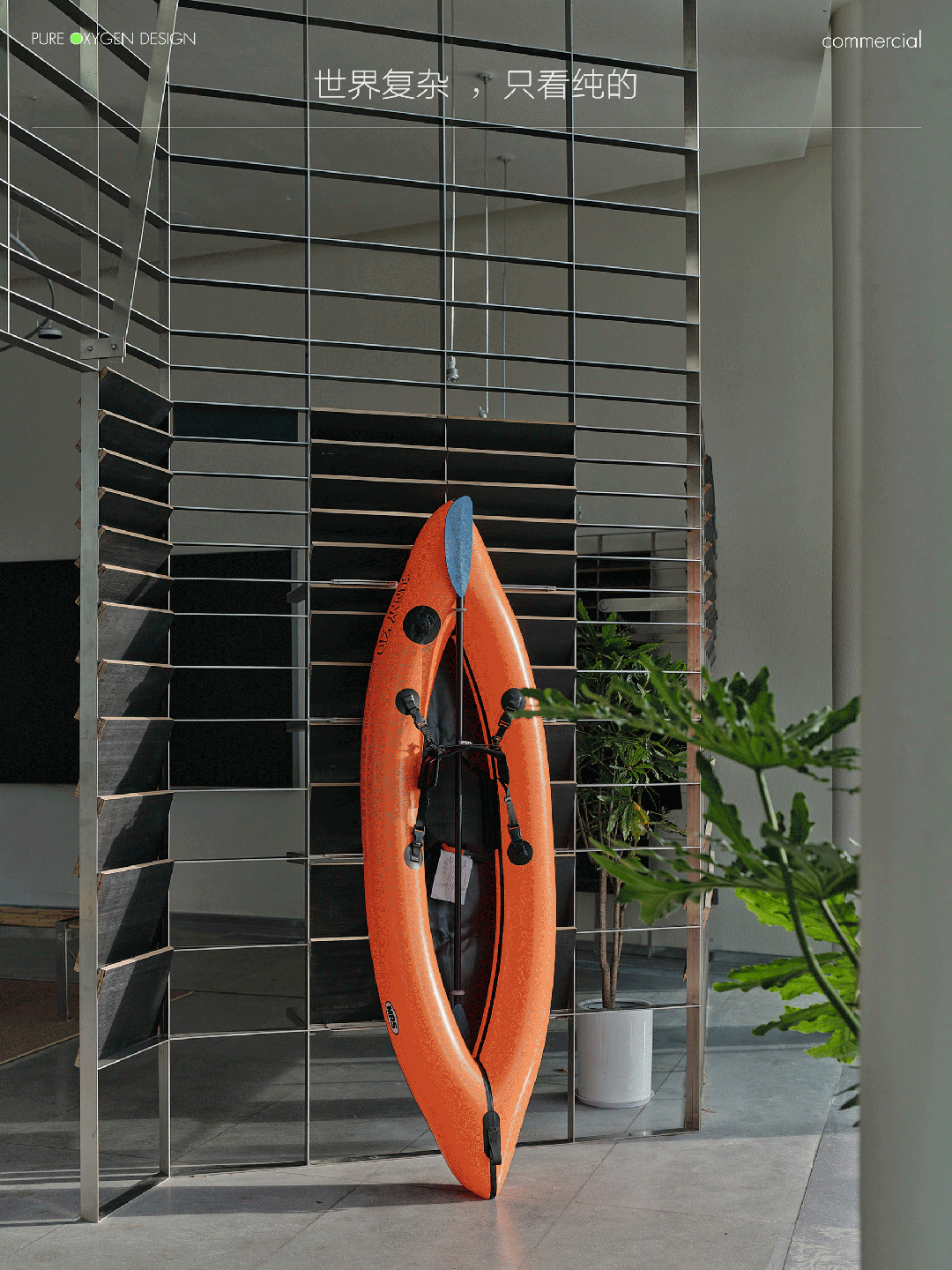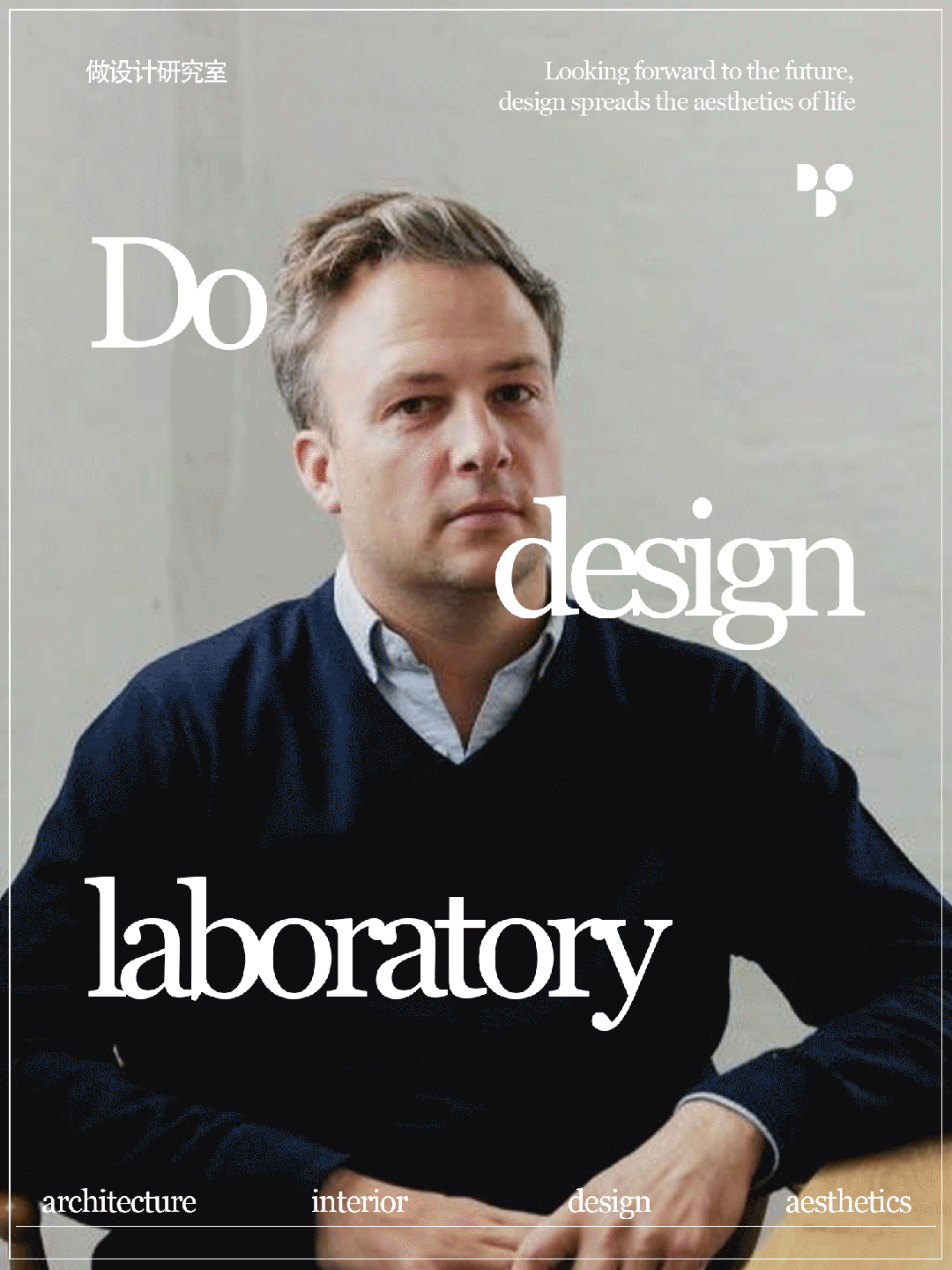AIM Architecture丨ZARA南京新街口旗舰店 首
2025-05-20 19:55


AIM Architecture
ZARA南京新街口旗舰店
//


本真、沉浸、深远
Authentic. Immersive. Impactful.


Located in the heart of Xinjiekou, Nanjing’s bustling commercial district, this new ZARA Asia flagship store marks a pivotal moment in the brand’s fashion retail evolution. Designed by AIM Architecture, this store represents a bold new flagship typology, one that is immersive, spatially dynamic, and deeply integrated into the city’s urban fabric. As a significant evolution from the conventional fashion retail model, ZARA entrusted AIM to bring this vision to life, setting a new precedent for the brand’s future store concepts.




一个与城市联结且不断演化的空间
A Connected and Evolving Space


Designed as an extension of the city, the store creates a natural dialogue with its surroundings. A new fluid architectural skin and big cantilever canopy, embraces the public space, connecting the store with the city of Nanjing and its dynamic population.


Together with the redesigned streetscape and entrance plaza, we extend the brand experience beyond the retail floor, welcoming passersby to engage with the store beyond shopping.




City, offering a fluid, multi-layered journey that blurs the boundaries between retail, public space, and cultural engagement. The design invites public interaction, weaving the rhythms of the street into the store and opening up new ways for visitors to engage with the brand.




A new balance emerges between structure and spontaneity, efficiency and discovery, elevating the retail journey into something more than transactional.


传统与未来的交融
Where Heritage Meets the Future


The architectural and interior design strike a balance between ZARA’s evolving global identity and Nanjing’s urban landscape, creating a space that is both contemporary and contextually grounded. Nanjing’s cultural fabric is expressed through the red brick mountain staircase, which extends outward to connect the store with the streetscape. This multifunctional centerpiece integrates seating, product display, and moments of pause, anchored by Zacaffè.










More than just a store, ZARA Nanjing Xinjiekou store redefines the way fashion interacts with the A double-height plaza at the entrance serves as the store’s spatial anchor, offering an open, flexible environment for the brand to shape its narrative. This space acts as a platform for artistic collaborations, brand storytelling, and cultural activations, enabling ZARA to engage with the community in new and evolving ways.












The store as a machine representing ZARA’s signature efficiency, is embedded within and feeds the design. Rather than dominating the space, it is integrated into the shopping experience. The automated clothing transportation system, visible through a glazed wall, further enhances efficiency, quickly processing clothing organization and allowing staff to focus on delivering exceptional service.














以顾客为中心的体验
A Customer-Centric Experience


Materiality plays a crucial role in shaping both the sensory experience and ZARA’s evolving brand identity. Exposed structural columns, polished concrete floors, and a concrete cassette ceiling establish a bold yet serene architectural language.










Offering a strong, authentic backdrop for ZARA’s diverse customer profiles.








Offering a layered and highly personalized shopping journey, the ground floor introduces ZARA Salon - an elevated, intimate retail experience tailored for those seeking a more curated and personal approach. In contrast, the upper level embraces a youthful, experimental energy, where unexpected material combinations shape a dynamic yet refined atmosphere.


















Technology and digital engagement further elevate the customer journey, with a bookable, professional-grade photo booth called Zara Fit Check offering an interactive, high-quality digital experience. By merging physical and virtual retail spaces, the store positions itself at the forefront of next-generation retail engagement.
















城市锚点
An Urban Anchor


By blurring the boundaries between retail, community, and culture, we have designed ZARA Nanjing Xinjiekou store to be more than just a store. This project introducing an immersive, experience-driven approach that engages customers on multiple levels. As a flagship, its scale, impact, and significance lay the foundation for ZARA’s future. AIM’s collaboration on this project sets a new benchmark in retail design, positioning the brand not only as a global leading fashion retail brand, but as an active force in shaping the urban and cultural landscape.






滑动查看平面布置图 ©
AIM(恺慕)建筑设计
项目名称 |
ZARA南京新街口旗舰店
项目地点 |
中国南京市新街口
项目业主 |
飒拉商业(上海)有限公司
设计时间 |
2023年11月-2024年7月
竣工时间 |
2025年3月
建筑面积 |
3450㎡
设计单位 |
AIM(恺慕)建筑设计
设计总监 |
Wendy Saunders,Vincent de Graaf
项目经理 |
Marta Pozo, Sacha Silva
建 筑 师 |
Ewa Szajda
室内团队 |
Alba Galan, Davide Signorato, 王嘉陈,刘婧博,李冠霖等
效 果 图 |
焦琰
家具供应 |
康玛尼奥家具(昆山)有限公司
照明供应 |
法格赫照明(苏州)有限公司
主要材料 |
混凝土、砖、实木、不锈钢、天然石材、超透玻璃
摄 影 师 |
Seth Powers, ZARA




Wendy、Vincent
AIM(恺慕)建筑设计,由比利时建筑师Wendy Saunders和荷兰建筑师Vincent de Graaf于2005年共同创立,拥有一支对设计充满激情的国际化团队。AIM的项目范围涵盖综合建筑、室内、及产品设计,在理念和实践中追求高度统一性。 AIM总部位于上海,并在比利时安特卫普和美国芝加哥均设有办公室,兼具本土意识与国际视野。
我们追求严谨而专注的设计, 聚焦每个项目的独特性。将设计理念融入环境肌理,平衡设计愿景与可操作性间恰到好处的尺度。AIM操刀的空间拥有强烈叙事与高辨识度,大胆、有趣、富有韧性。项目兼顾高度落地性和精致的细节。我们探索每一种材料的可能性,全力以赴地投入每一次创造的热情之中。































