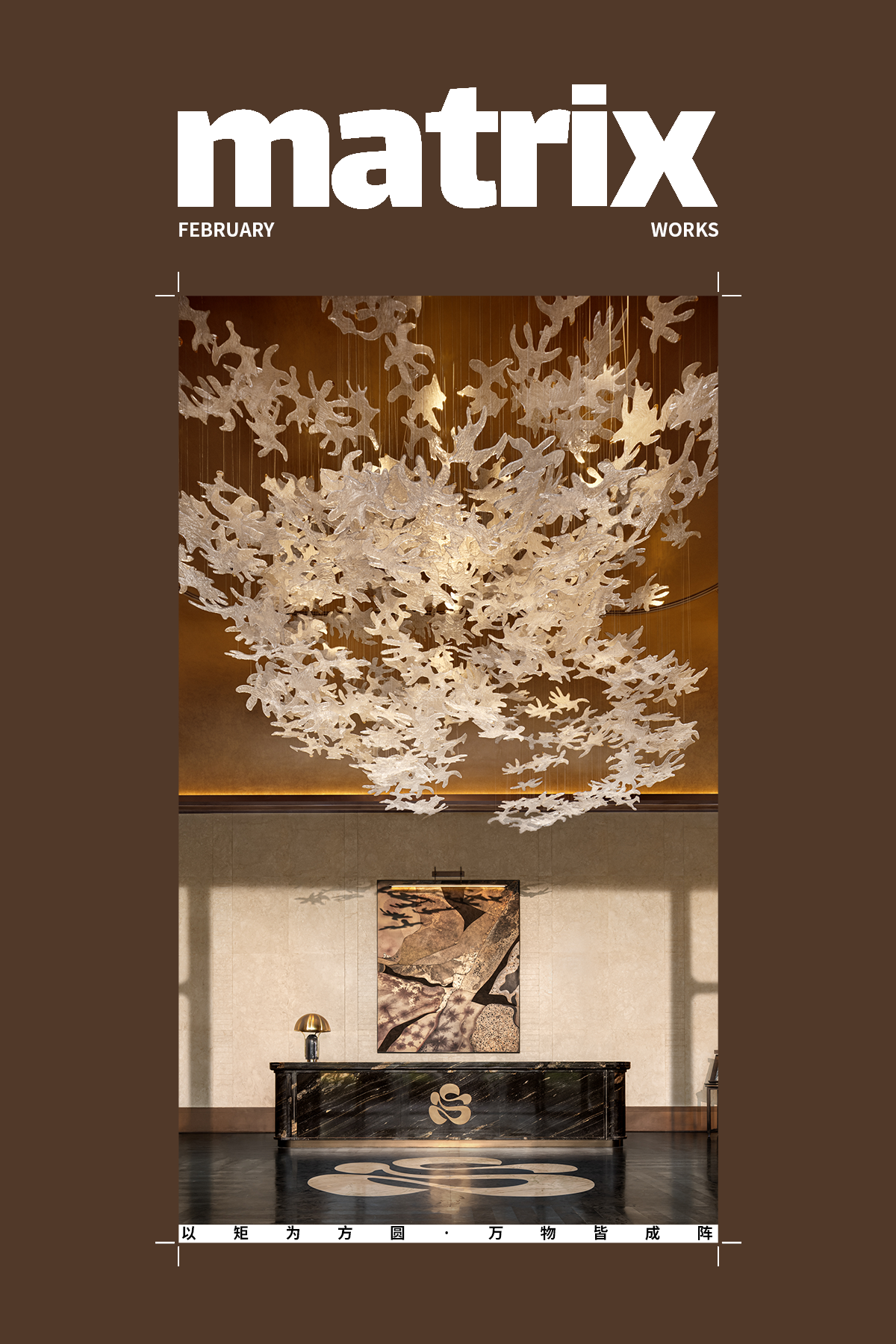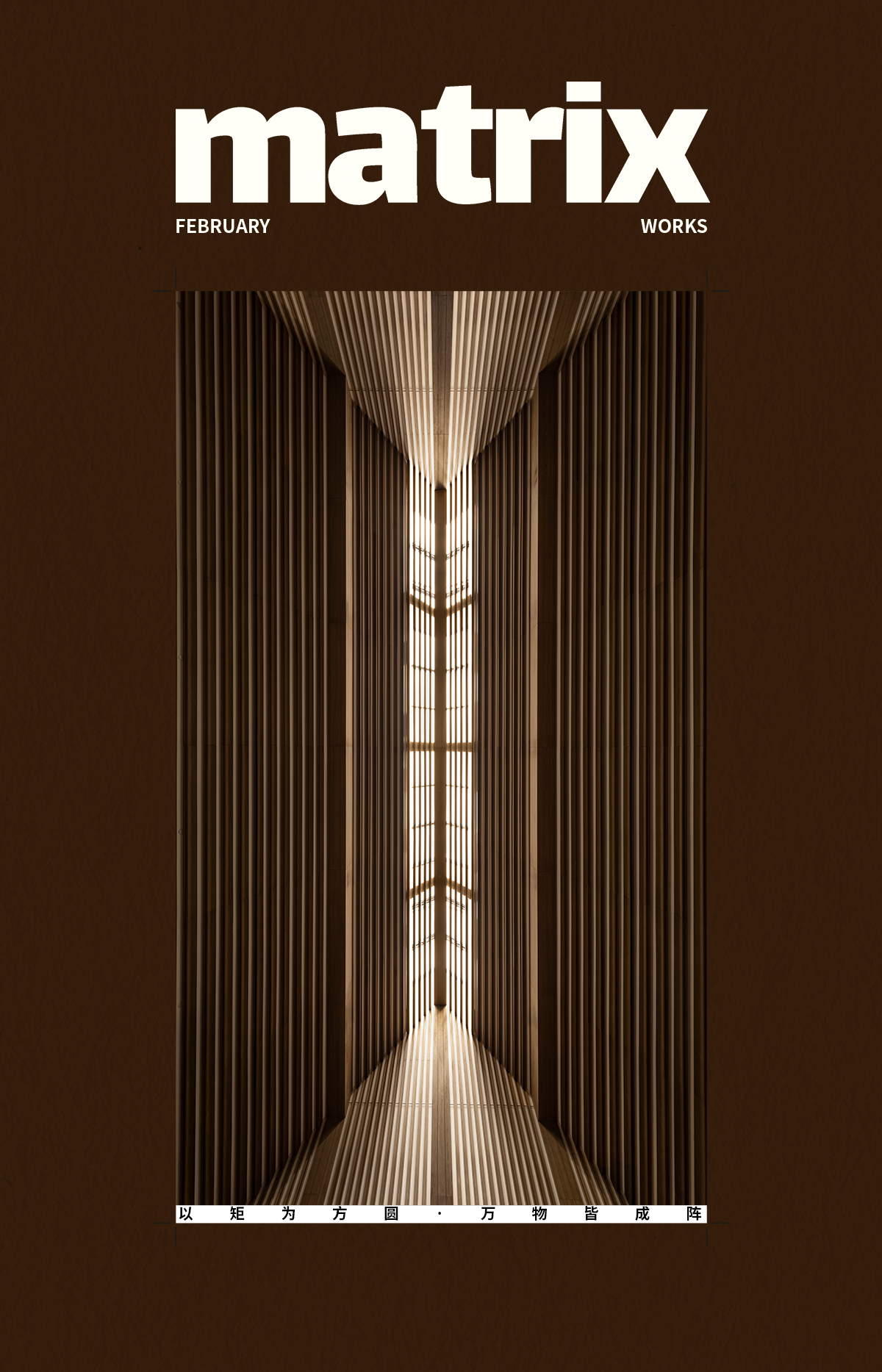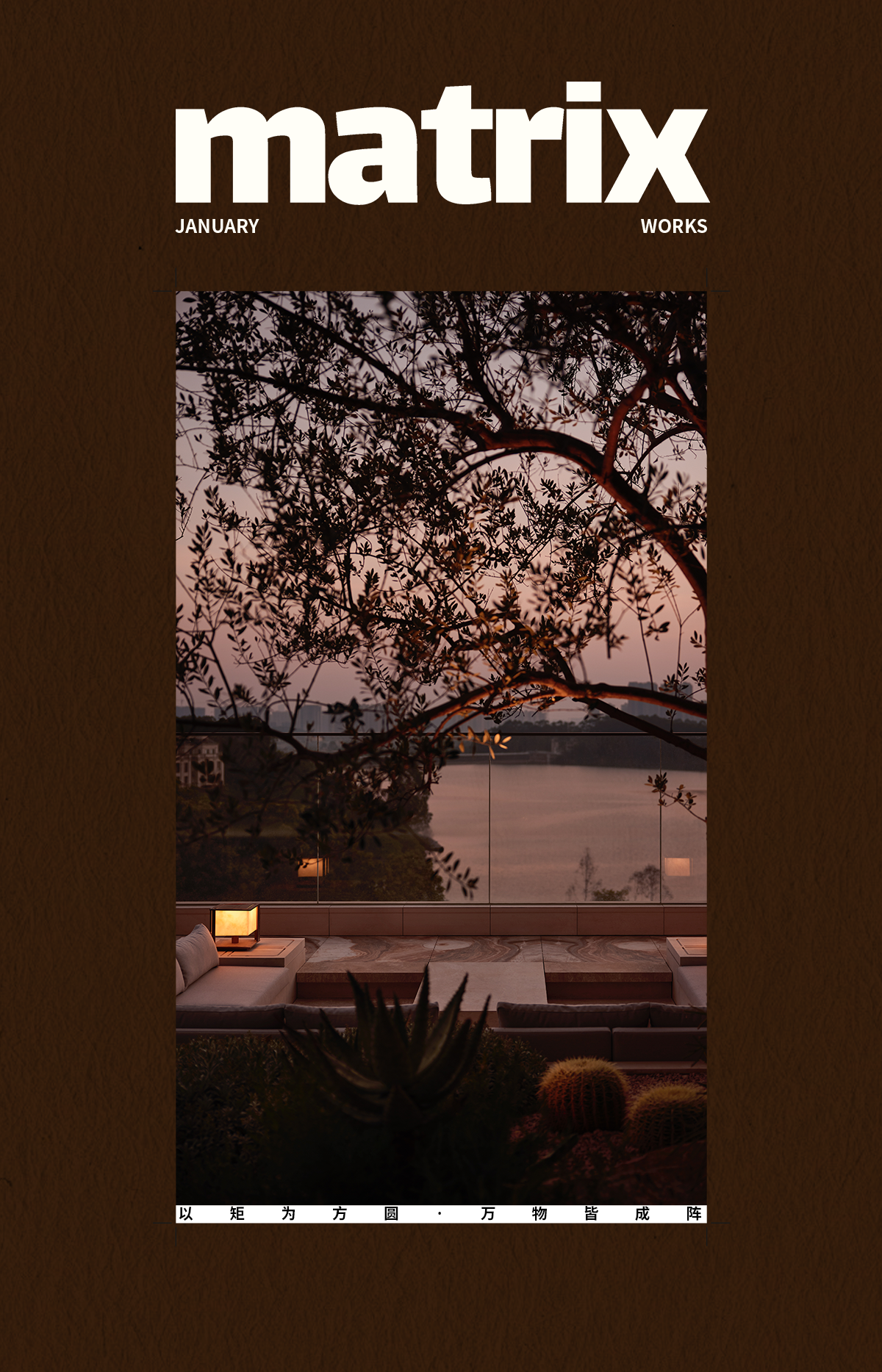新作|矩阵纵横:长沙华润·雨润瑞府:平静而隐匿的生活场域 首
2025-05-22 22:53
Space is the vessel of life,
connecting artistic aesthetics with poetic spirit.
项目位于长沙,居住空间拥有大面积窗景。好的窗景不仅为室内带来宁静、开阔的视觉感受,同时也为空间提供了无可比拟的自然采光,这也让设计拥有了更灵活的发挥空间。居住者是一群热爱生活、热爱艺术的人,他们希望能在居家空间中融入对生命蓬勃的热爱。结合建筑本身的优势,矩阵团队以设计为笔,重写窗外的视野,于生活景象中呈现人生气象。
The project is located in Changsha, featuring living spaces with expansive window views. These views not only bring a sense of tranquility and openness to the interior but also provide unparalleled natural light, allowing for greater flexibility in the design. The residents are a group of life and art enthusiasts who wish to infuse their living space with a vibrant passion for life. Building on the inherent strengths of the architecture, the Matrix team uses design as their brush to rewrite the scenery beyond the windows, reflecting the vitality of life within the everyday landscape.
纱帘落下,光从不同切面行进,给家带来平静而隐匿的场域能量。空间中儒雅的青绿、温暖的中灰、明媚的金,一切色彩都恰到好处地与空间融合,透露出静奢的艺术感,将生活从繁忙中短暂地抽离。
Sheer curtains descend, allowing light to travel through varied angles, bringing a calm and intimate energy to the home. The space is imbued with elegant teal, warm mid-gray, and radiant gold—each hue perfectly harmonizing with the environment, evoking a quiet luxury that briefly lifts life from the rush of everyday.
空间主张艺术的生活方式,放置了艺术家卢卡·米拉尼的器物作品,以玻璃与黄金为材,超越了简单装饰的界限,构筑最纯粹的艺术与当代设计。
The space embraces an artistic lifestyle, featuring works by artist Luca Milani crafted from glass and gold. These pieces transcend mere decoration, embodying the purest fusion of art and contemporary design.
空间中的绿色茶几,不加修饰,尽显自然艺术的松弛美感。在客厅中,它如一片静谧的绿洲,为空间增添一抹独特的艺术气息与生活的松弛感。
The green coffee table in the space, unadorned and authentic, reveals a relaxed beauty rooted in natural artistry. Within the living room, it stands as a serene oasis, infusing the space with a distinct artistic presence and a sense of ease in daily life.
餐厅空间以优雅的氛围呈现。花艺选用花型丰满、色泽青翠碧绿的松针,成为空间中最富生机的亮点。艺术雅奢的内敛格调,则透过器物传达——进口餐盘以极简线条勾勒生活的形状,让生活叙事在艺术中生长。
The dining area unfolds in an atmosphere of refined elegance. Floral arrangements feature lush, verdant pine needles, becoming the space’s most vibrant highlight. The understated tone of artistic luxury is conveyed through carefully chosen objects—the imported plates, defined by minimalist lines, outline the shape of life, allowing daily narratives to flourish within art.
The Warmth of Home,Above a Pure Canvas
次卧以自然的材质与色彩,将自然的治愈力附着于家的纯净底色之上,唤醒感官,安放身心。床品以清新的绿色勾勒自然形态,呼应空间自然艺术的主题——回归本真。
The secondary bedroom embraces natural materials and hues, layering the healing power of nature onto the home’s pure canvas, awakening the senses and soothing the body and mind. Bedding in fresh green outlines natural forms, echoing the room’s theme of authentic, nature-inspired artistry—a return to the essence.
主卧选用简洁、色彩素雅的地毯,如同平静湖面上的一片轻云,为整个空间增添一份宁静与从容。大面积窗景、艺术挂画与香薰绿植,为空间注入生活的呼吸感。
The master bedroom features a simple, subtly hued rug, like a gentle cloud resting on a tranquil lake, adding a sense of calm and ease to the space. Expansive window views, artful wall hangings, and fragrant greenery breathe life and vitality into the room.
晚上入睡前,随手翻开手边的书,伴随生活的闲适进入梦乡。早晨走入化妆间,一抹清新的绿色,如大自然伸来的温柔手掌,轻轻抚去生活的琐碎与疲惫,以更优雅、更美的姿态拥抱生活。
Before sleep, a casual glance at the book by your side accompanies the leisurely pace of life into dreams. In the morning, stepping into the dressing room, a touch of fresh green—like nature’s gentle hand—softly brushes away the day’s weariness and trivialities, embracing life with renewed grace and beauty.
女孩房以绘画为主题,艺术如魔法世界,而魔法由自己掌控。儿童书桌设有可开合的桌板,兼顾写字与绘画需求,为创作提供便利。桌面右侧配有侧开收纳格,收纳格上的陶瓷艺术品由手工制作,绘有可爱的插画,助孩子在梦想世界中发挥想象、探索未知。
The girl’s room centers around the theme of painting—where art becomes a magical realm, and the magic is hers to command. The children’s desk features a foldable tabletop, accommodating both writing and painting needs, offering ease for creative expression. On the right side of the desk sits a side-opening storage compartment, adorned with handcrafted ceramic artworks painted with charming illustrations, inspiring the child to imagine freely and explore the unknown within her dreamlike world.
The Healing Power of Nature,
Exploring the Secrets of Plants
书房空间是最具雅致气质的区域,书桌采用实木肌理雕刻板,结合进口艺术线条收边,增强家具细节与质感。空间内利用植物精油的芳香促进身心健康,调节身体与情绪。
The study is the most refined and graceful area of the home. The desk features solid wood textured carving panels, accented with imported artistic trim that enhances the furniture’s detail and tactile quality. Within the space, the scent of plant essential oils is used to promote physical and mental well-being, harmonizing body and mood.
An Exquisite Sensory Experience in Living
空间设计融合芬迪品牌理念,打造“有品位、有气质”的居住范本。主张优雅、低调且富有质感,不盲从潮流,却永远置身其间。软装设计以简约复古为主,在材料选择、色彩搭配和形态构思上用心考量,将芬迪的时尚理念潜移默化地融入其中,呈现独具风格的生活方式。
The space design embodies Fendi’s brand philosophy, creating a residence defined by taste and character. It champions elegance, understatement, and texture—never chasing trends, yet always in step with them. The interior styling leans toward minimalist vintage, thoughtfully considering material selection, color harmony, and form. In this way, Fendi’s fashion ethos is subtly woven throughout, presenting a lifestyle of distinct and enduring style.
客厅以象牙白、玛瑙灰及珍珠灰为基底,注入低饱和度的棕色调,使空间呈现时尚与精致,提升层次感。地毯设计从经典方形拼布到创新贴花几何图案,每张均为手工缝制,以经典咖啡色打造出当代艺术品。时尚与前卫,是客厅空间的叙事主旨。
The living room is anchored by a palette of ivory white, agate gray, and pearl gray, infused with low-saturation brown tones to evoke a sense of fashion and refinement, enhancing the space’s depth. The rugs range from classic patchwork squares to innovative appliqué geometric patterns, each meticulously hand-stitched. Rendered in timeless coffee hues, they stand as contemporary artworks. Fashion and avant-garde spirit form the narrative core of the living room.
以音乐为主题设计的客厅,时光仿佛被旋律轻轻拉长。在音乐品酒区,可以轻啜一杯佳酿,让酒香与音符交织;也可以翻开一本书,让文字在乐声中流淌。生活的节奏随着音乐的律动,缓缓舒展,温柔而惬意。
The living room, designed around the theme of music, feels as if time is gently stretched by melodies. In the music and wine corner, one can savor a fine vintage, where the aroma of wine mingles with musical notes; or open a book, letting words flow within the soundscape. Life’s rhythm unfolds softly with the pulse of music, tender and serene.
餐厅大理石餐桌线条利落,桌上绿植繁茂,水晶灯舒展温柔。光影交错间,尽显优雅与格调。开放式厨房以包容姿态融入餐厅,二者合而为一,成为社交生活的场域。
The dining room features a marble table with clean, crisp lines, crowned by lush greenery and a gently unfolding crystal chandelier. Amid the interplay of light and shadow, elegance and refinement emerge. The open kitchen embraces the dining area with an inclusive presence, seamlessly merging into one harmonious space—a true setting for social living.
Let Passion Be the Foundation of Life
生活需要一处栖居的诗意,安放漫溢的热爱与灵光。书房同样以音乐为主题,那些静候在角落的器物——音响、光碟,从不只是陈设,而是热爱生活的底色。
Life calls for a dwelling touched by poetry, a place to cradle overflowing passion and inspiration. The study, also themed around music, holds objects quietly waiting in the corners—speakers, vinyl records—not mere decor, but the very foundation of a life lived with love.
沙发承载着慵懒的午后,屏风勾勒出东西方诗意的碰撞。闲暇时刻,聆听音乐,感受光与影的交织,沉浸于这片天地的美好中。
The sofa bears the weight of lazy afternoons, while the screen outlines a poetic dialogue between East and West. In moments of leisure, one listens to music, feeling the interplay of light and shadow, fully immersed in the beauty of this space.
Maintain Vitality, Tranquility, Comfort, and Style
儿童房设计以贝斯为主题,孩子喜欢的乐队是林肯公园。空间围绕孩子的喜好,装饰了音乐符号和林肯公园的海报,营造出写琴谱的场景,寄望孩子未来实现梦想。空间以温润棕色为主调,棕色复古风格的床饰点缀其间,使成长空间充满温馨与诗意。
The children’s room is designed around the theme of bass, inspired by the child’s favorite band, Linkin Park. The space reflects the child’s passions, adorned with musical symbols and posters of the band, creating an atmosphere reminiscent of composing sheet music—an expression of hope for the child’s future dreams. Warm brown tones dominate, with vintage-style bedding adding touches of comfort and poetry, making the growing space both inviting and inspiring.
主卧套房采用无主灯设计,结合线性灯光,营造出温馨且富有层次感的氛围。设计以简洁流畅的线条勾勒空间轮廓与家具造型,摒弃繁复装饰,尽显优雅与高级感。
The master suite employs a lighting design without a central fixture, combining linear lights to create a warm, layered atmosphere. The design features clean, flowing lines that define the space and furniture forms, eschewing ornate details to reveal elegance and sophistication.
夜幕低垂,光影交织,明暗渐次晕染。光与影在空间中具象成形,与结构相谐变化,演绎细腻的情感韵律。此刻与家人相伴,芬芳萦绕,悠享时光安逸。
As night falls, light and shadow intertwine, softly blending shades of dark and light. They take form within the space, harmonizing with its structure to express a delicate rhythm of emotion. In this moment, surrounded by family and lingering scents, one savors the gentle ease of time.
矩阵纵横MATRIX DESIGN成立于2010年,总部位于中国深圳,在北京、上海、成都、西安、武汉、香港设有分部。2022年矩阵纵横设计股份有限公司首次公开发行股票(代码:301365),成为深圳第400家上市公司。矩阵致力于为客户提供空间场所设计综合解决方案,并力求实现在环境、社会、文化及经济效益上的可持续设计增值,服务范围覆盖办公、地产住宅、商业零售、文化教育、医疗康养、酒店等。根据业内权威杂志《INTERIOR DESIGN》于2022年发布的「全球百大设计巨头排行榜(TOP 100 GIANTS)」,公司综合排名位列全球第17位,住宅领域位列全球首席。
采集分享
 举报
举报
别默默的看了,快登录帮我评论一下吧!:)
注册
登录
更多评论
相关文章
-

描边风设计中,最容易犯的8种问题分析
2018年走过了四分之一,LOGO设计趋势也清晰了LOGO设计
-

描边风设计中,最容易犯的8种问题分析
2018年走过了四分之一,LOGO设计趋势也清晰了LOGO设计
-

描边风设计中,最容易犯的8种问题分析
2018年走过了四分之一,LOGO设计趋势也清晰了LOGO设计


















































































































