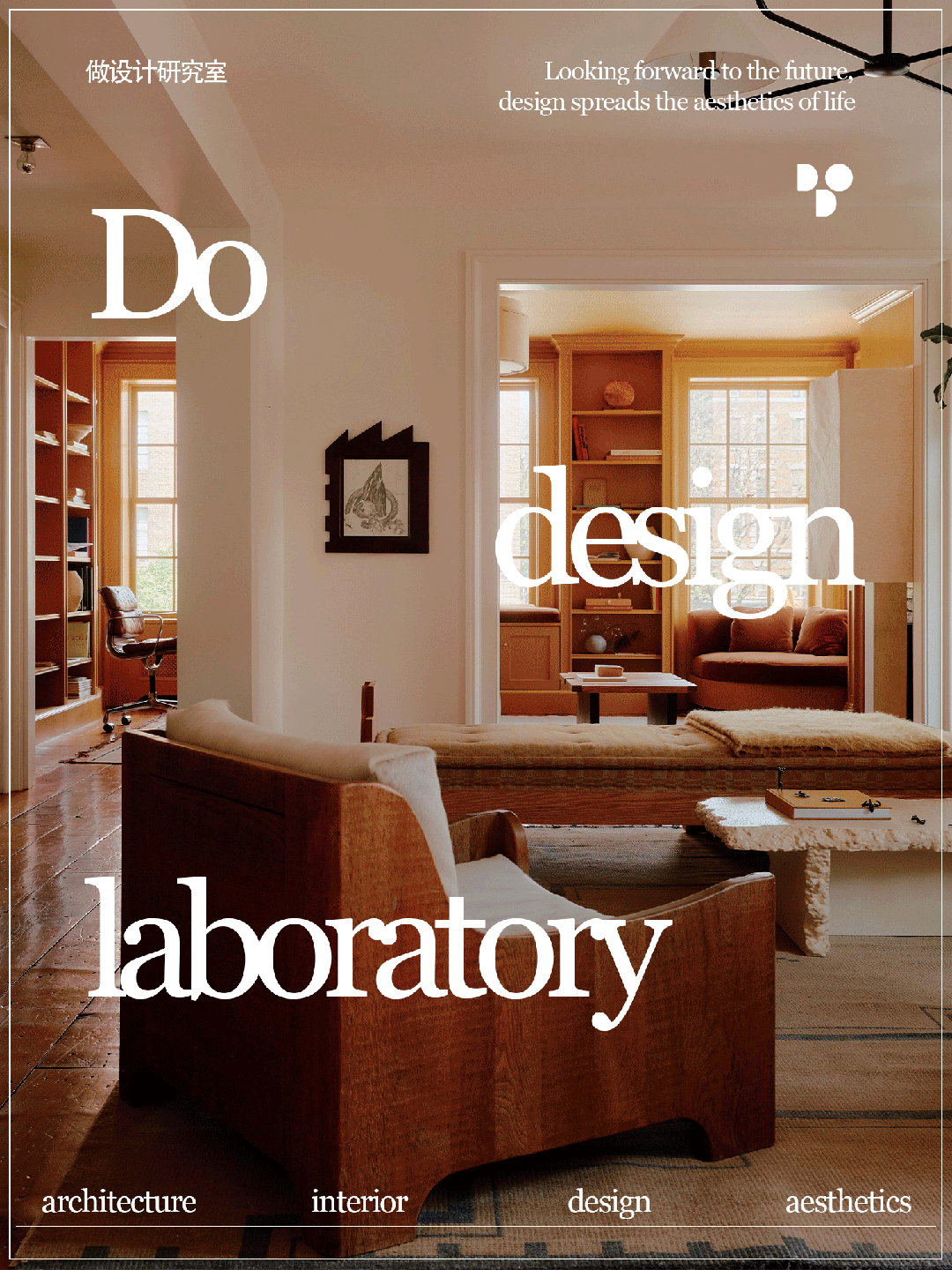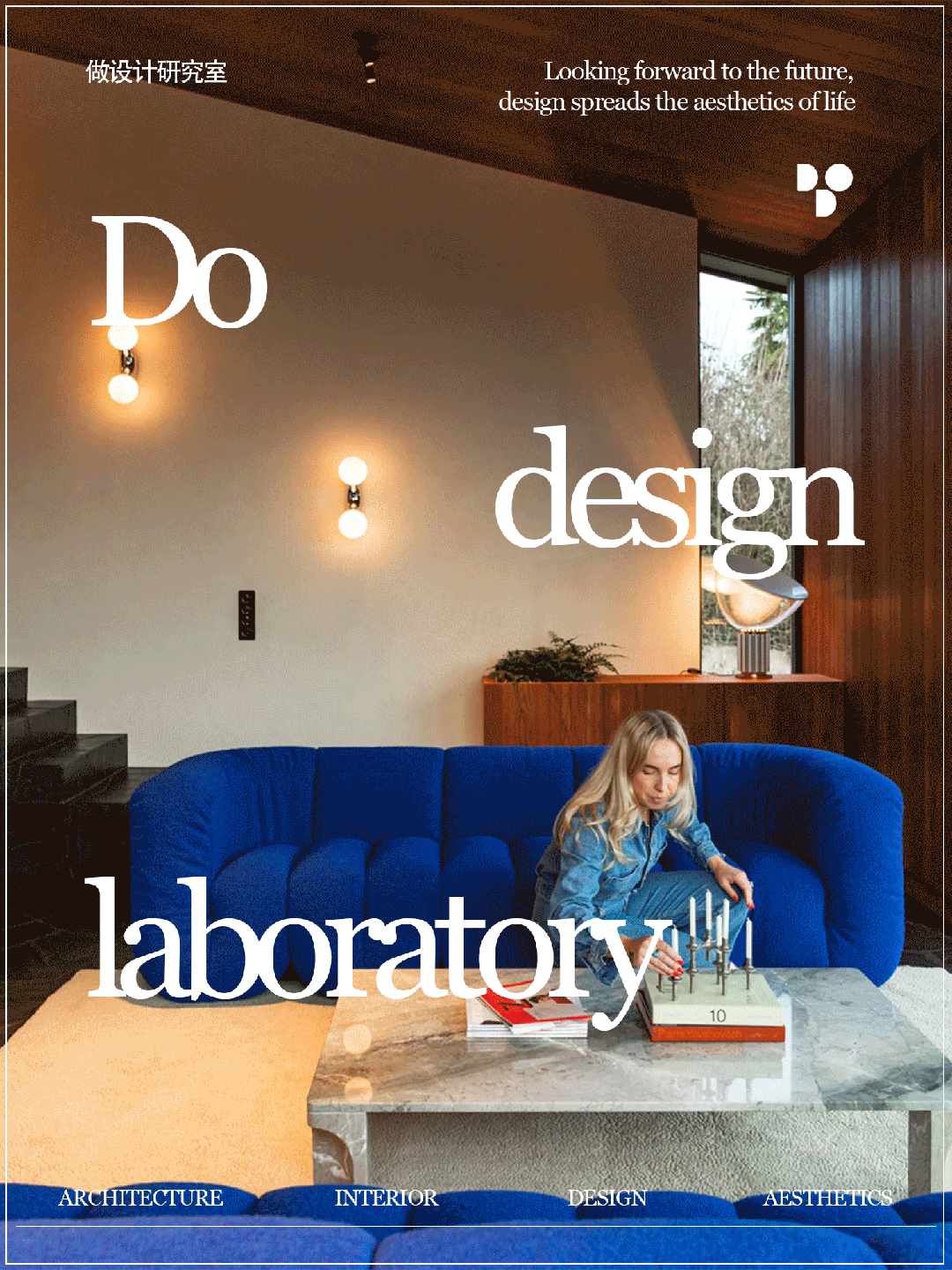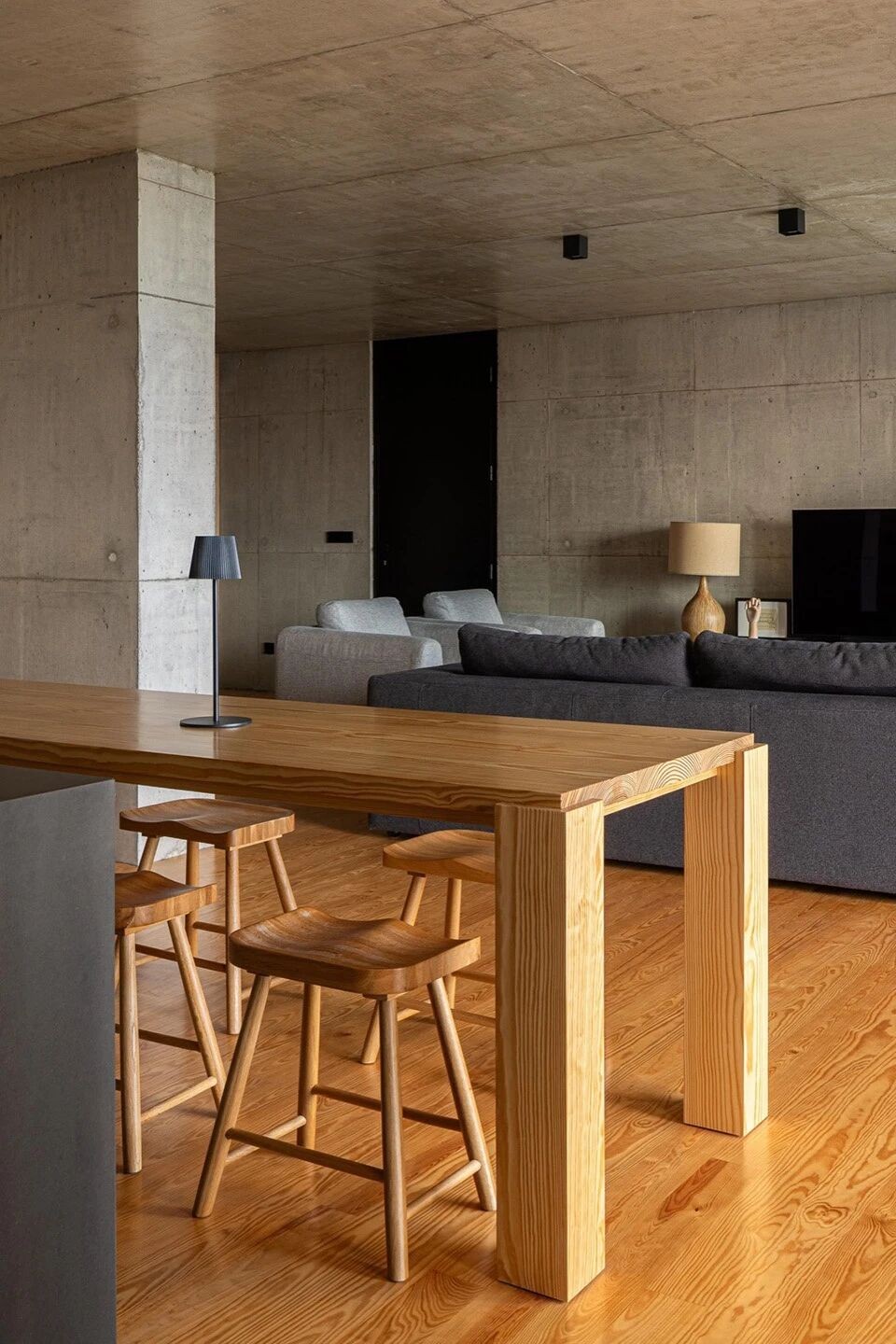David Thulstrup · 北欧风情,肆意生长 首
2025-05-25 21:23
坐落于哥本哈根克里斯蒂安港运河畔的Strandgade仓库,始建于1806年,至今已有218年历史。这栋建筑曾是储存格陵兰、冰岛和法罗群岛货物的专用场所,其独特的内部结构专为悬挂晾干动物皮革而设计,见证了哥本哈根作为贸易港口的辉煌历史。丹麦建筑师大卫·图尔斯特鲁普(David Thulstrup)对这栋历史建筑进行了精心改造,将其转变为四套兼具历史韵味与现代舒适的精品公寓。既尊重建筑的历史底蕴,又构建起连接过去与未来的叙事。
Located on the Christianshavn Canal in Copenhagen, the Strandgade warehouse was built in 1806 and boasts 218 years of history. This structure originally served as a specialized storage facility for goods from Greenland, Iceland, and the Faroe Islands, with its unique interior designed specifically for hanging and drying animal hides, bearing witness to Copenhagens glorious history as a trading port. Danish architect David Thulstrup meticulously transformed this historic building into four premium apartments that harmoniously blend historical charm with modern comfort. The redesign respects the buildings historical essence while creating a narr
ative that connects past and future.
丹麦建筑师大卫·图尔斯特鲁普(David Thulstrup)采用保护、改造与提升的设计策略改造这栋历史建筑。在保留工业遗产特质的基础上,通过精选原始材料展现建筑本质,包括传统抹灰墙面、原生松木板材等,并将这些元素重新置于现代生活语境中。这种设计手法既非简单复刻历史,而是以当代视角重新诠释传统空间。
Danish architect David Thulstrup adopted a preservation, transformation, and elevation approach for this historic building. While maintaining its industrial heritage features, he carefully selected original materials like traditional rendered walls and raw pine planks to showcase the buildings essence, recontextualizing these elements within modern living spaces. This design methodology goes beyond mere historical replication, instead offering a contemporary reinterpretation of traditional spaces.
改造项目包含三套单层公寓和一套带阁楼的顶层公寓。由于该住宅已被列为遗产名录,不能将内部空间分隔为房间,所以每套220平方米的公寓都采用开放式布局,在中央设置两个立方体结构,用于容纳楼梯间、配套厨房和浴室。这种设计既满足历史建筑保护要求,又创造出同时欣赏现代都市与历史运河的双重视野。底层公共区域配备桑拿房、休闲娱乐空间、储藏室及带户外淋浴的私密庭院,满足高端社交与生活需求。
The transformation includes three single-floor apartments and one duplex penthouse with an attic. As a heritage-listed property, interior walls could not be added to create separate rooms. Each 220-square-meter apartment features an open layout with two central cubic structures housing a staircase, fitted kitchen, and bathroom. This design satisfies heritage conservation requirements while offering dual views of both the modern cityscape and historic canal. The ground floor common area includes a sauna, recreational space, storage, and a private courtyard with outdoor shower, catering to upscale social and lifestyle needs.
客厅中央以弗里茨·汉森(Fritz Hansen)PK80躺椅作为视觉焦点,左侧搭配保罗·克耶霍尔姆(Poul Kjaerholm)与约恩·霍伊(Jørgen Høj)联名设计的Rope椅,地面铺设图尔斯特鲁普为Made by Hand特别定制的地毯。右侧区域配置Viabizzuno落地灯,与整体照明系统相得益彰。客厅右侧的角落处陈列着1940年代由布鲁诺·马松(Bruno Mathsson)设计的瑞典Pernilla系列休闲椅及配套脚凳,展现经典北欧设计魅力。所有客厅家具均精选自丹麦知名设计品牌Klassik Copenhagen。
The living room centers around the Fritz Hansen PK80 chaise lounge as its visual anchor, flanked on the left by the Rope chair co-designed by Poul Kjaerholm and Jørgen Høj, with a custom rug by Thulstrup for Made by Hand beneath. The right side features a Viabizzuno floor lamp that complements the overall lighting scheme. In the corner stands a 1940s Swedish Pernilla armchair and ottoman by Bruno Mathsson, showcasing classic Nordic design. All living room furnishings were carefully selected from renowned Danish design brand Klassik Copenhagen.
Fritz Hansen设计的PK80躺椅作为视觉焦点,搭配Poul Kjaerholm与Jørgen Høj联名设计的Rope椅,展现经典北欧设计魅力。
客厅角落的墙面上摆放着玛格丽特·奥德加(Margrethe Odgaard)的彩色纺织画作,下方的玻璃雕塑则是出自托拉·乌鲁普(Tora Urup)之手。
The living room wall displays a colorful textile artwork by Margrethe Odgaard above a glass sculpture by Tora Urup.
空间整体采用赭石与橙黄为主的大地色系,搭配浅灰色调与淡色木质元素,这些温暖的色调与室外克里斯蒂安港运河的碧波和蔚蓝天空形成鲜明而和谐的对比。在运河畔这一特殊场地,设计师的所有色彩选择都致力于营造独特而静谧的奢华氛围,通过自然色调的精心配比展现高端居住空间的质感。
The color scheme employs warm earth tones of ochre and orange, paired with light gray hues and pale wood finishes, creating a striking yet harmonious contrast with the blue waters of Christianshavn Canal and sky outside. In this unique canal-side setting, all color choices aim to cultivate an atmosphere of distinctive, serene luxury through carefully balanced natural tones.
瑞典Pernilla系列休闲椅及配套脚凳,展现经典家具设计魅力。
精心规划的大幅观景窗将历史运河景观与都市风貌完美融合,形成独特的视觉对话。改造全程采用天然材质,完整保留原始建筑结构,通过裸露的松木梁、砖墙、Dinesen实木地板等材料展现粗犷质感细节,同时融入现代功能,提升空间品质。
Strategically placed large windows seamlessly integrate views of both the historic canal and urban landscape, creating a visual dialogue. The renovation exclusively used natural materials, preserving original structural elements like exposed pine beams, brick walls, and Dinesen solid wood flooring to showcase raw material textures while incorporating modern functionality to enhance spatial quality.
支撑室内地板的结构松木梁经过精心修复处理,展现出优良的木梁品质。设计团队先涂抹凡士林并包裹数周软化沉积物,再手工清除积累数十年的石灰、丙烯酸涂料和树脂层。这种细致的处理方式既完整保留了木梁的历史痕迹,又完美呈现出松木的天然纹理与美感。作为住宅的核心结构元素,这些经过修复的木梁成为连接过去与现在的独特见证。
The structural pine beams supporting the floors underwent meticulous restoration to reveal their excellent quality. The team first applied petroleum jelly and wrapped them for weeks to soften deposits, then manually removed decades of accumulated lime, acrylic paint, and resin. This painstaking process preserved the beams historical marks while perfectly showcasing the woods natural grain, making these restored elements a living connection between past and present.
公寓各楼层之间的材料过渡经过精心设计。底层统一铺设窄长型的红砖,从室内延伸至室外,而上层则都选用Dinesen的道格拉斯松木地板,采用15、20和25厘米三种宽度混合铺设,严格遵守历史建筑保护规范。改造时,先将下陷的原始地面进行找平处理,再铺设经过白色肥皂特殊处理的松木地板。这种白色饰面处理不仅增强了空间明亮感,还有效改善了建筑原有层高不足的问题。
The material transition between the floors of the apartment has been carefully designed. The ground floor is uniformly paved with narrow and long red bricks that extend from the interior to the exterior, while the upper floors are all made of Dinesen Douglas pine flooring, which is laid in three widths of 15, 20 and 25 cm in strict compliance with the regulations for the protection of historical buildings. During the renovation, the original sunken ground was first leveled, and then the pine flooring specially treated with white soap was laid. This white finish not only enhances the brightness of the space, but also effectively improves the problem of insufficient floor height of the original building.
经过白色肥皂特殊处理的松木地板不仅增强了空间明亮感,还有效改善了原有层高不足的问题。
墙面采用丹麦传统“puds”抹灰工艺,这种由石灰和沙子混合而成的天然粘土材料,是丹麦历史建筑保护法规唯一认可的饰面做法。在改造过程中,先暴露原始砖结构墙体,再涂抹透气性良好的Rødvig石灰砂抹灰层。这种特殊处理不仅满足遗产保护要求,其独特的材质特性还能让室内外空间形成视觉关联,透过抹灰层可隐约感知底层砖墙肌理,而外窗台的相同处理手法又与室内效果遥相呼应,实现建筑内外立面的连续性表达。
Walls feature traditional Danish puds render - a natural clay mixture of lime and sand thats the only surface treatment permitted for heritage buildings in Denmark. The renovation process first exposed original brick walls before applying breathable Rødvig lime-sand render. This special treatment meets conservation requirements while creating visual continuity between interior and exterior through its unique materiality - the render subtly reveals the brick texture beneath, and its application on exterior windowsills mirrors the interior treatment.
Rødvig石灰砂抹灰层其独特的材质特性能让室内外空间形成视觉关联。
厨房区域的深色金属厨具与浅色木质饰面形成鲜明视觉冲击,经过特殊熏制处理的橡木操作台搭配黑色铁艺橱柜,既保留工业风的硬朗特质,又融入细腻的工艺细节。
The kitchen creates dramatic visual contrast through its combination of dark metal fixtures against light wood finishes. Specially smoked oak countertops paired with black wrought iron cabinets maintain an industrial robustness while incorporating refined detailing.
用餐区域选用大卫·图尔斯特鲁普(David Thulstrup)为丹麦品牌Brdr. Krüger特别设计的ARV系列餐椅,简约线条与现代材质完美契合空间整体风格。
The dining area features David Thulstrups ARV chairs for Brdr. Krüger, whose clean lines and contemporary materials perfectly complement the spaces overall aesthetic.
顶层公寓设置黑色钢制楼梯连接二层阁楼,深色金属材质与整体空间的轻盈基调形成巧妙对比,既满足功能需求又成为空间中的视觉焦点。
The penthouses black steel staircase connecting to the attic level forms an intentional contrast with the spaces light color scheme, serving both functional needs and acting as a striking visual element.
公寓内饰也巧妙呼应建筑历史,包括卧室内的棕白相间的奶牛纹软榻搭配皮革座椅和白色绒毛面料扶手椅,还有包覆了Sorensen Leather的电梯,这些细节既延续了建筑作为皮革仓库的历史记忆,又为现代居住空间注入温暖质感。另外,还有精心设计的石墨灰色钢漆窗框与定制铝制灯具等元素,进一步强化了整体空间的工业美学特征。
The interior design of the apartment also subtly echoes the history of the building, including the brown and white cow-patterned soft couch in the bedroom, leather seats and white plush fabric armchairs, and the elevator covered with Sorensen Leather. These details not only continue the historical memory of the building as a leather warehouse, but also inject warm texture into the modern living space. In addition, there are also carefully designed graphite gray steel painted window frames and custom aluminum lamps and other elements, which further enhance the industrial aesthetic characteristics of the overall space.
浴室充分利用原建筑结构中的芬兰波罗的天然花岗岩,将其重新加工用整块石材雕刻独立浴缸,并覆盖浴室墙面,展现材料的厚重质感。卫浴五金选用德国Dornbracht品牌,确保使用品质。设计师通过挑选复古与现代的北欧风格家具,且不在抹灰墙面上悬挂任何艺术品,营造出明亮舒适的氛围。从而强调材料的立体表现力,而非简单表面装饰。
The bathroom makes full use of the natural granite from the original building structure, which is reprocessed to carve a free-standing bathtub from a single piece of stone and cover the bathroom wall, showing the heavy texture of the material. Bathroom hardware is from the German brand Dornbracht to ensure quality. The designer creates a bright and comfortable atmosphere by selecting retro and modern Nordic style furniture and not hanging any artworks on the plastered walls. This emphasizes the three-dimensional expression of the material rather than simple surface decoration.
庭院特别设置户外淋浴设施,方便在游泳后使用,同时还配备小型游艇停泊位。
The courtyard is specially equipped with outdoor shower facilities for use after swimming, and is also equipped with a berth for a small yacht.
Irina Boersma César Machado、Studio David Thulstrup
Studio David Thulstrup是一家总部位于丹麦哥本哈根的室内设计工作室。他们专注于为高端住宅、酒店和商业客户提供室内设计服务。该工作室成立于2009年,由David Thulstrup创立,他曾在丹麦皇家艺术学院学习建筑设计。该工作室的设计理念是通过独特的空间设计和自然材料的使用来创造时间无关性和持久性。他们的作品注重细节和质感,具有现代感和纯净感。
该工作室已获得多个设计奖项,并被业界广泛认可。他们的客户包括Arne Jacobsen、Louis Poulsen、Nordic Nest、Copenhagen Airport等知名品牌。工作室注重与客户的合作关系,旨在为客户提供完美的解决方案。他们的设计风格独特,能够满足客户对个性化、实用性和美学的需求。
David Thulstrup是一位屡获殊荣的建筑师和设计师,同时也是David Thulstrup工作室的创始人和创意总监。他对建筑、室内设计和产品设计的精细化和全面的设计方法将他的斯堪的纳维亚传统与现代设计语言相结合。David在全球范围内完成了许多项目,从住宅建筑到餐厅、零售、酒店、家具和照明。他在哥本哈根Noma餐厅的室内设计不仅赢得了多个奖项,还树立了一个设计标杆,将优雅的工艺与强烈的地域性融合在一起。
采集分享
 举报
举报
别默默的看了,快登录帮我评论一下吧!:)
注册
登录
更多评论
相关文章
-

描边风设计中,最容易犯的8种问题分析
2018年走过了四分之一,LOGO设计趋势也清晰了LOGO设计
-

描边风设计中,最容易犯的8种问题分析
2018年走过了四分之一,LOGO设计趋势也清晰了LOGO设计
-

描边风设计中,最容易犯的8种问题分析
2018年走过了四分之一,LOGO设计趋势也清晰了LOGO设计





























































































