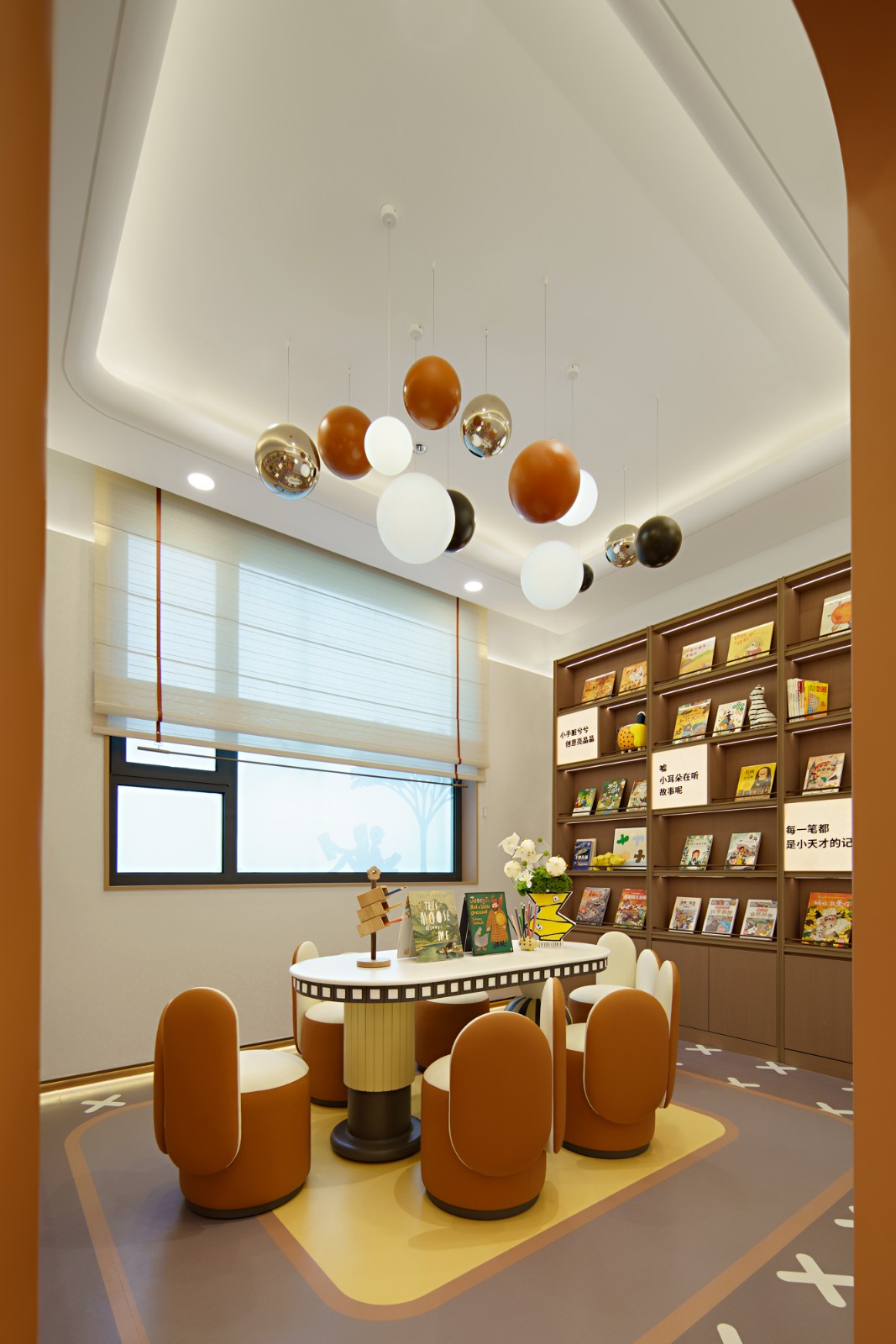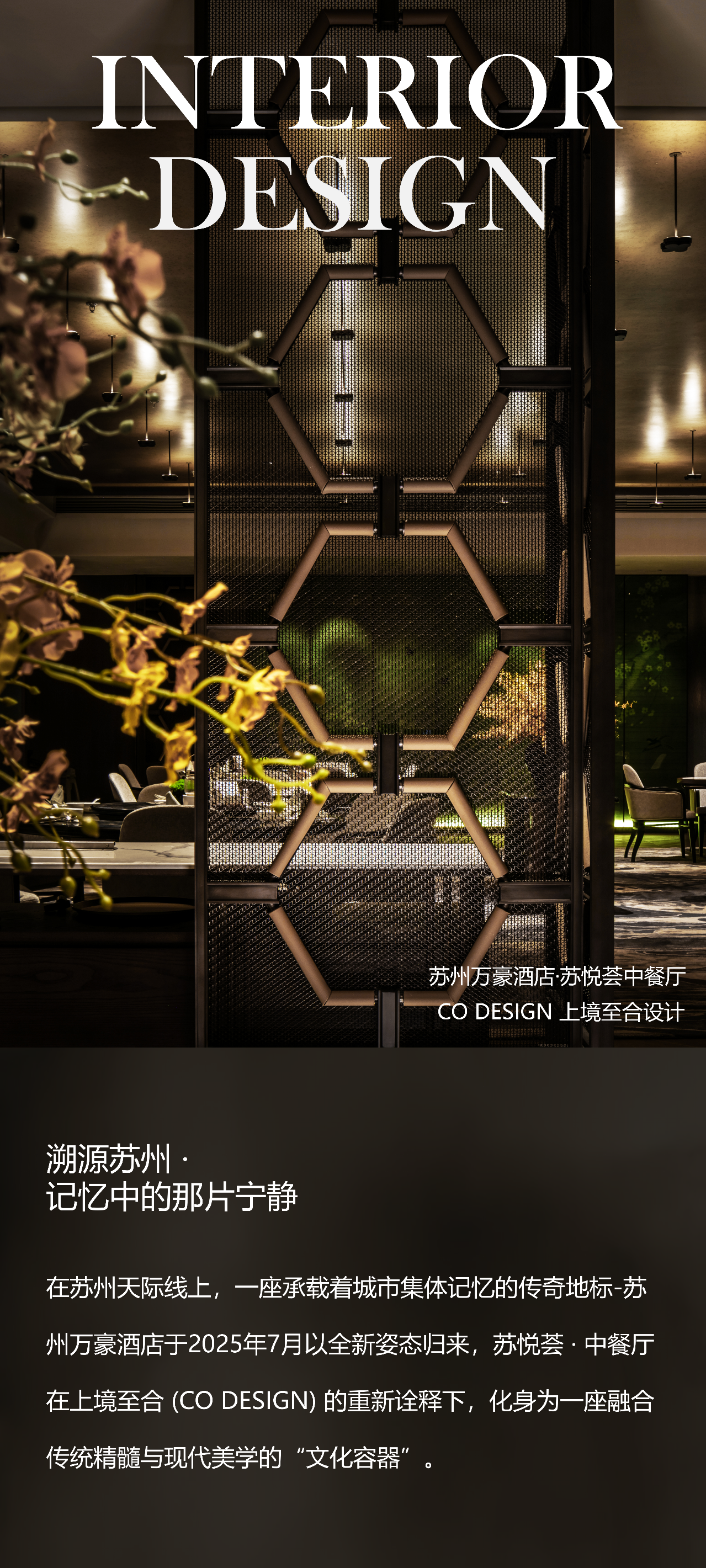Vives St Laurent • 融入自然的宁静庇护所 首
2025-06-17 21:34
空间的一半依赖于设计
另一半则源自于存在与精神
“Half of space depends on design the other half is derived from presence and spirit.”
——安藤忠雄(Tadao Ando)


Montpellier II 住宅坐落在蒙特利尔南岸的圣布鲁诺山脚下,坐落在自然占主导地位的森林景观中。
Nestled at the foot of Mont Saint-Bruno, on Montreals South Shore, the Montpellier II residence sits discreetly in a forest landscape where nature predominates.






该住宅建在圣布鲁诺山的自然斜坡上,展示了当代设计如何将地形作为约束和机遇。部分掩埋的花园让人想起Hassan Fathy的土屋或Peter Zumthor的景观嵌入作品,但在这里,该策略不仅服务于环境问题,还与地方有更深层次的哲学联系。
Built into the natural slope of Mount Saint-Bruno, the residence demonstrates how contemporary design can engage with topography as both constraint and opportunity.
The partially buried garden level recalls the earth-sheltered houses of Hassan Fathy or the landscape-embedded works of Peter Zumthor, yet here the strategy serves not merely environmental concerns but a deeper philosophical alignment with place.




这座房子并不是简单地坐落在原地——它从原地冒出来,遵循地形的倾斜,具有日本伊斯兰宫建筑的敏感性。
The house doesn’t simply sit on its site – it emerges from it, following the terrain’s inclination with the sensitivity of Japanese sukiya architecture.


围绕中央庭院的内部组织唤起了中庭房屋的地中海风格,尽管通过明显的北美情感进行了过滤。由和纸制成的吊灯——盘旋在双层空间中的Tekio灯具——将东方材料传统与西方空间概念联系起来,其半透明的存在软化了建筑的几何严谨性。
The interior’s organization around a central courtyard evokes the Mediterranean typology of the atrium house, though filtered through distinctly North American sensibilities.
The pendant light made of washi paper – the Tekio fixture that hovers in the double-height space – bridges Eastern material traditions with Western spatial concepts, its translucent presence softening the geometric rigor of the architecture.






贯穿始终的材料选择揭示了对对比和连续性的复杂理解。天然白橡木和深色橡木之间的相互作用创造了一种所谓的材料对话,每种木材饰面都对另一种木材饰面产生了回应和放大作用。
这种方法呼应了斯堪的纳维亚的传统,即让木材说自己的语言,同时承认日本美学原则,即强调重复中的自然变化。
Material choices throughout reveal a sophisticated understanding of contrast and continuity.
The interplay between natural white oak and dark-stained oak creates what might be called a material dialogue, each wood finish responding to and amplifying the other.
This approach echoes the Scandinavian tradition of letting wood speak its own language while acknowledging the Japanese aesthetic principle of highlighting natural variation within repetition.






厨房岛由纹理天然石材雕刻而成,既可作为工作空间,又可作为雕塑。在这里,我们看到了超越纯粹功能主义的设计思维——这座岛屿就像阿德里安·福特所说的“集中的物体”一样运作,在收集日常仪式的同时,坚持自己的物质存在。滑动门后隐藏的餐具室和隐藏的电器表明,当代奢侈品越来越重视隐藏的编排,而不是丰富的展示。
The kitchen island, carved from veined natural stone, functions as both workspace and sculpture.
Here we see design thinking that transcends mere functionalism – the island operates as what Adrian Forty might call a “concentrated object,” gathering daily rituals while asserting its own material presence.
The hidden pantry and concealed appliances behind sliding doors demonstrate how contemporary luxury increasingly values the choreography of concealment over the display of abundance.










布局强调流通的流动性、视野的清晰度和自然光的慷慨。布局围绕一个内部庭院进行组织,而完全玻璃化的后立面将生活空间与周围的森林融为一体。
The layout emphasizes the fluidity of circulation, the clarity of views and the generosity of natural light.
The layout is organized around an inner courtyard, while the rear façade, entirely glazed, opens up the living spaces to the surrounding forest.
FLOOR PLAN




LAYOUT PLAN | 平面布置图
INFO
项目名称
:MONTPELLIER II
项目类型:私人公寓
项目坐标:加拿大
圣布鲁诺 魁北克
设计机构:VIVES ST LAURENT
设计年份:2024年
项目拍摄:ALEX LESAGE
AGENCY FOUNDER


VIVES ST LAURENT TEAM
Vives St Laurent
由 Laurence Ouimet Vives 和 Lysanne St Laurent于2018年创立,致力于创造永恒的空间,悬浮在时间中,线条笔直,几何分明,纹理唤起即将发生和已经发生的事情。
Vives St Laurent在功能主义和唯美主义的交叉点上概念化并实现了有机的生活环境。
Vives St Laurent团队始终在寻找室内设计的最佳实践,通过基于倾听和设计思维的协作方式为客户提供支持。
该公司多元化的人才使其能够在企业、住宅和商业领域提供多学科服务。































