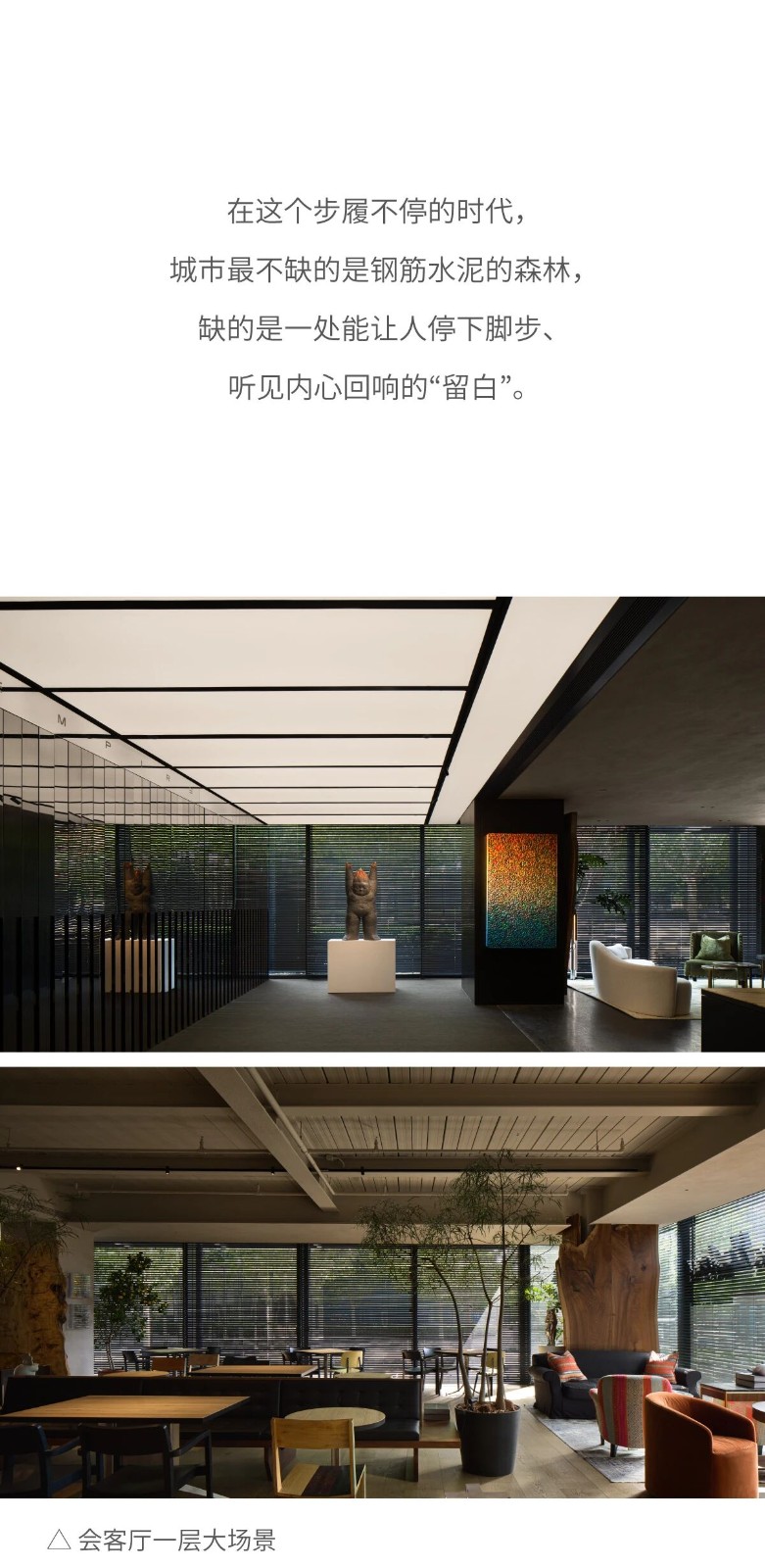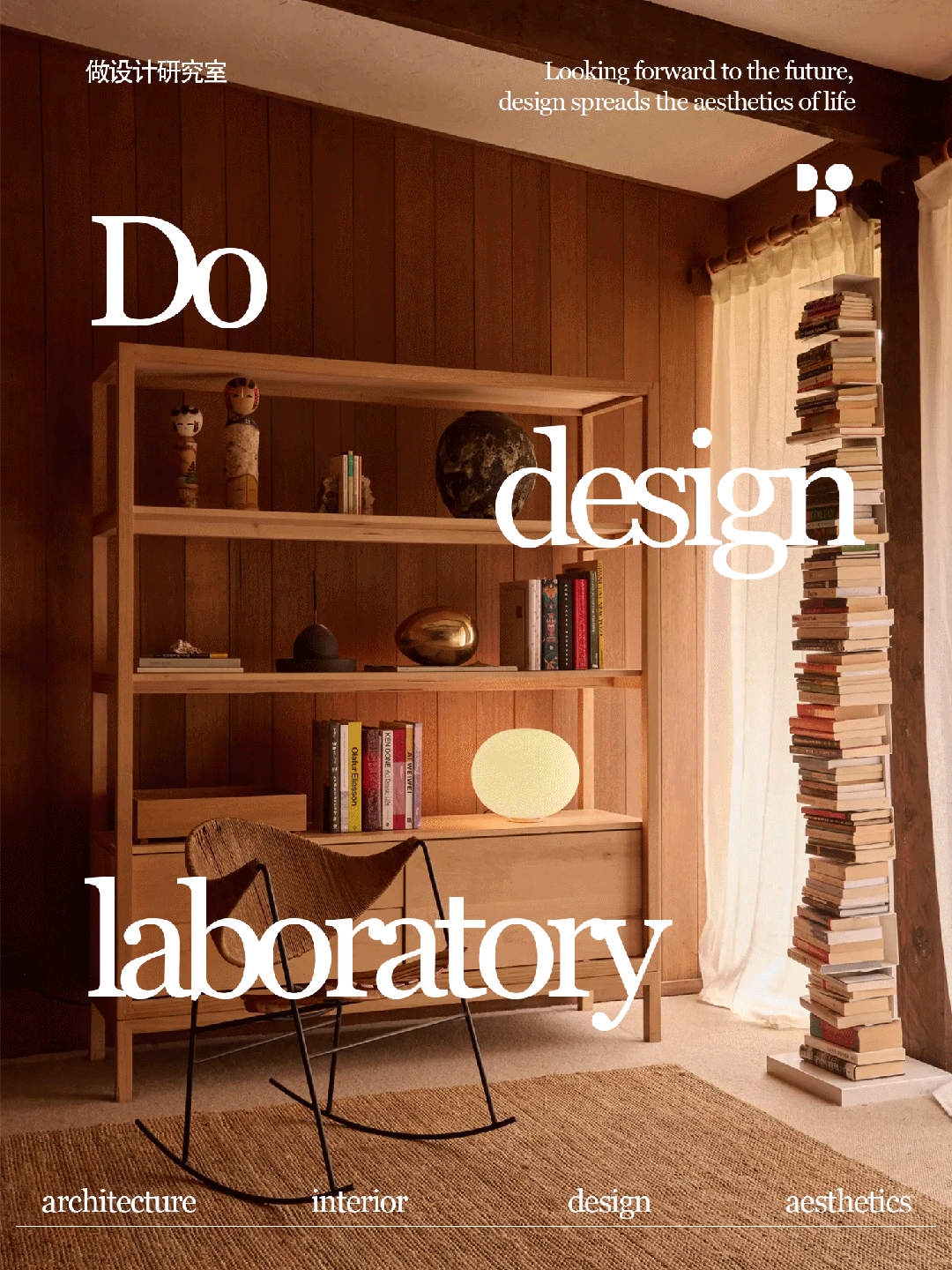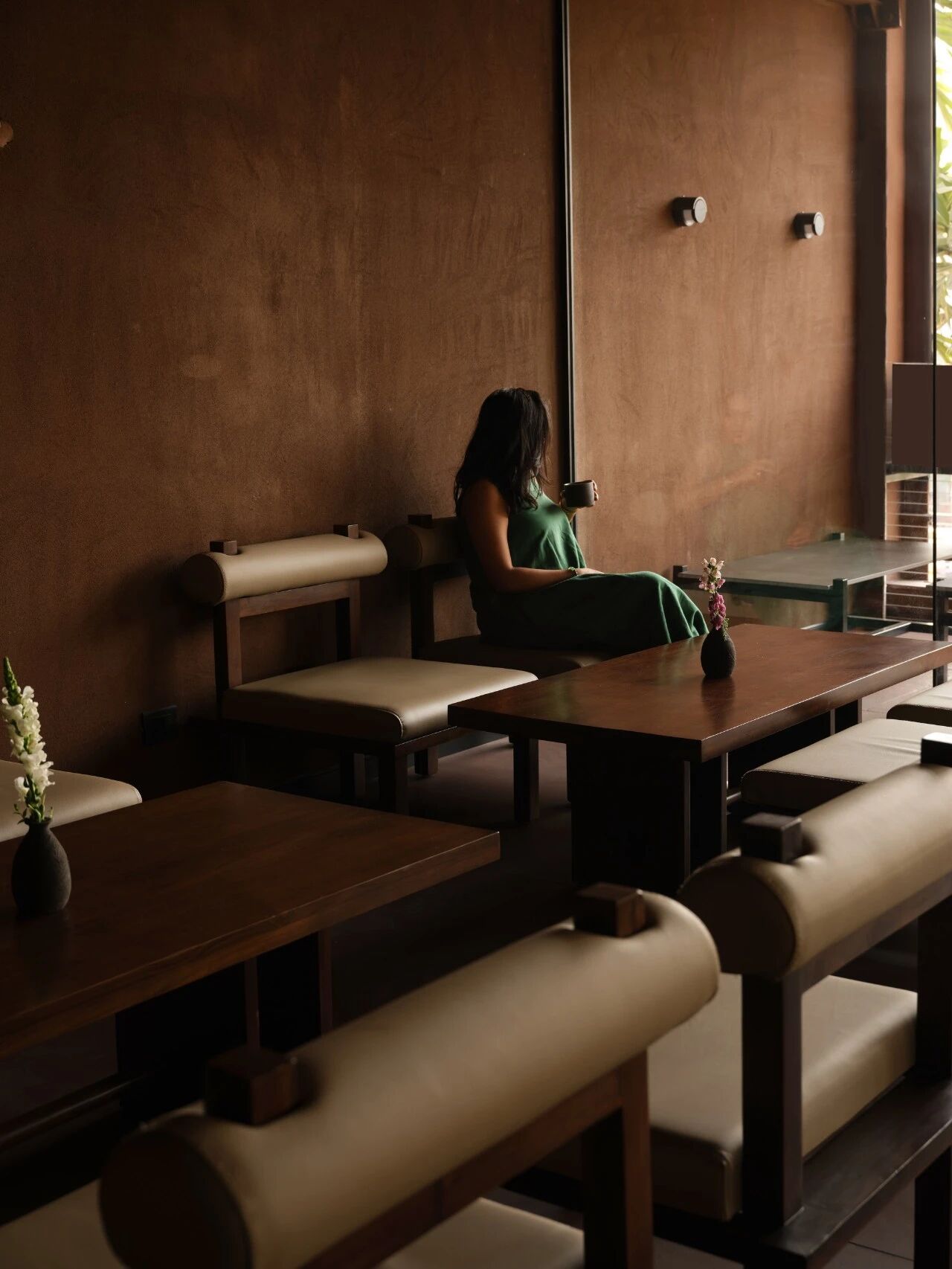Plantea Studio丨质朴美学·诗意秩序 首
2025-06-17 21:34
Plantea Studio 是一家位于马德里的建筑工作室,由 Lorenzo 和 Luis Gil 于 2012 年创立,专注于中小型企业项目。工作室擅长商业、住宅及酒店设计,活跃于西班牙、德国和墨西哥等地。以对材料与细节的精细处理而闻名,Plantea Studio 融合传统与创新,强调研究与合作,致力于打造兼具技术与美感的建筑作品。
Casa Nicasio位于马德里市中心,是由 Plante Estudio 建筑事务所的洛伦索·希尔(Lorenzo Gil)与卡拉·莫兰(Carla Morán)共同操刀翻新的一个住宅项目。原建筑建于20世纪70年代,带有浓厚的野兽派风格。它最初的空间划分较为零碎,采光条件有限,使得整体居住体验略显压抑。
设计团队在此次翻新中,围绕“日常节奏”与“居住者情感”展开,以材质的本真与空间的有序重构为核心,为这套约200平方米的住宅注入新的生活气息,使其成为一个回应生活节奏,与居住者产生共鸣,细腻而有层次的现代家居环境。
Casa Nicasio is located in the center of Madrid and is a residential project renovated jointly by Lorenzo Gil and Carla Moran of Plante Estudio Architects. The original building was constructed in the 1970s and has a strong Brutalist style. Its initial spatial division was rather fragmented and the lighting conditions were limited, making the overall living experience somewhat oppressive. In this renovation, the design team focused on daily rhythm and the emotions of the residents, with the authenticity of materials and the orderly reconstruction of space as the core. They injected a new life atmosphere into this approximately 200-square-meter residence, making it a modern home environment that responds to the rhythm of life, resonates with the residents, and is delicate and layered.
空间布局以住宅中央入口为轴心,划分为面向主立面的日间区域与相对私密的夜间区域。客厅、餐厅及厨房设于北侧,获得稳定柔和的自然光;同时通过南向开窗引入日照,使空间在自然节律中显露时间的流动感。卧室位于东侧,迎接晨光,强化私密性。
过渡空间中设置客用卫浴与书房,既满足功能需求,又巧妙平衡不同区域的氛围,确保日夜两区过渡自然、静谧有序。
The spatial layout is centered around the central entrance of the residence and is divided into a daytime area facing the main facade and a relatively private nighttime area. The living room, dining room and kitchen are located on the north side to obtain stable and soft natural light. At the same time, sunlight is introduced through south-facing Windows, allowing the space to reveal a sense of the flow of time in its natural rhythm. The bedroom is located on the east side, welcoming the morning light and enhancing privacy. The transitional space is equipped with a guest bathroom and a study, which not only meets the functional requirements but also ingeniously balances the atmosphere of different areas, ensuring a natural, quiet and orderly transition between the day and night zones.
在材料运用上,Plante Estudio 延续了野兽派“裸露即真实”的建筑语言。柱子保留原始结构,未经粉饰,与温润木材形成对比。橡木地板染以蜂蜜与铁锈色调,铺设于起居空间,墙面则以栗木镶板与红米色涂料回应木材色彩,整体营造温暖、包裹感的氛围。
In terms of material application, Plante Estudio continues the architectural language of Fauvism that nudity is reality. The columns retain their original structure and are unadorned, contrasting with the warm wood. The oak floor, dyed in honey and rust tones, is laid in the living space. The walls are decorated with chestnut panelling and reddish-beige paint to respond to the wood color, creating an overall warm and enveloping atmosphere.
厨房则呈现出明亮的对比性构成,采用同样材质却在比例与组合上反向操作。定制木岛台与卡拉拉(Carrara)大理石台面形成中心视觉锚点。家具设计亦体现此理念,如Frama的餐椅与Plante自制的电视柜和餐桌,以一致色系和结构语言延续整体美学。
The kitchen presents a bright and contrasting composition, using the same materials but operating in the opposite proportion and combination. The custom-made wooden island countertop and the Carrara marble countertop form a central visual anchor point. Furniture design also reflects this concept. For instance, Framas dining chairs, along with Plantes self-made TV cabinet and dining table, continue the overall aesthetic with a consistent color scheme and structural language.
Casa Nicasio并未追求浮夸的设计,而是在质朴中探求诗意,通过简洁的姿态、细节的推敲和材质的对话,这座住宅成功将“平凡”转化为一种日常中的美学体验。
Casa Nicasio does not pursue flamboyant designs. Instead, it explores poetry in simplicity. Through simple postures, meticulous attention to details and dialogues with materials, this residence successfully transforms ordinariness into an aesthetic experience in daily life.
撰文 WRITER :L·xue 校改 CORRECTION :
设计-版权DESIGN COPYRIGHT : Plantea Studio
采集分享
 举报
举报
别默默的看了,快登录帮我评论一下吧!:)
注册
登录
更多评论
相关文章
-

描边风设计中,最容易犯的8种问题分析
2018年走过了四分之一,LOGO设计趋势也清晰了LOGO设计
-

描边风设计中,最容易犯的8种问题分析
2018年走过了四分之一,LOGO设计趋势也清晰了LOGO设计
-

描边风设计中,最容易犯的8种问题分析
2018年走过了四分之一,LOGO设计趋势也清晰了LOGO设计



























































