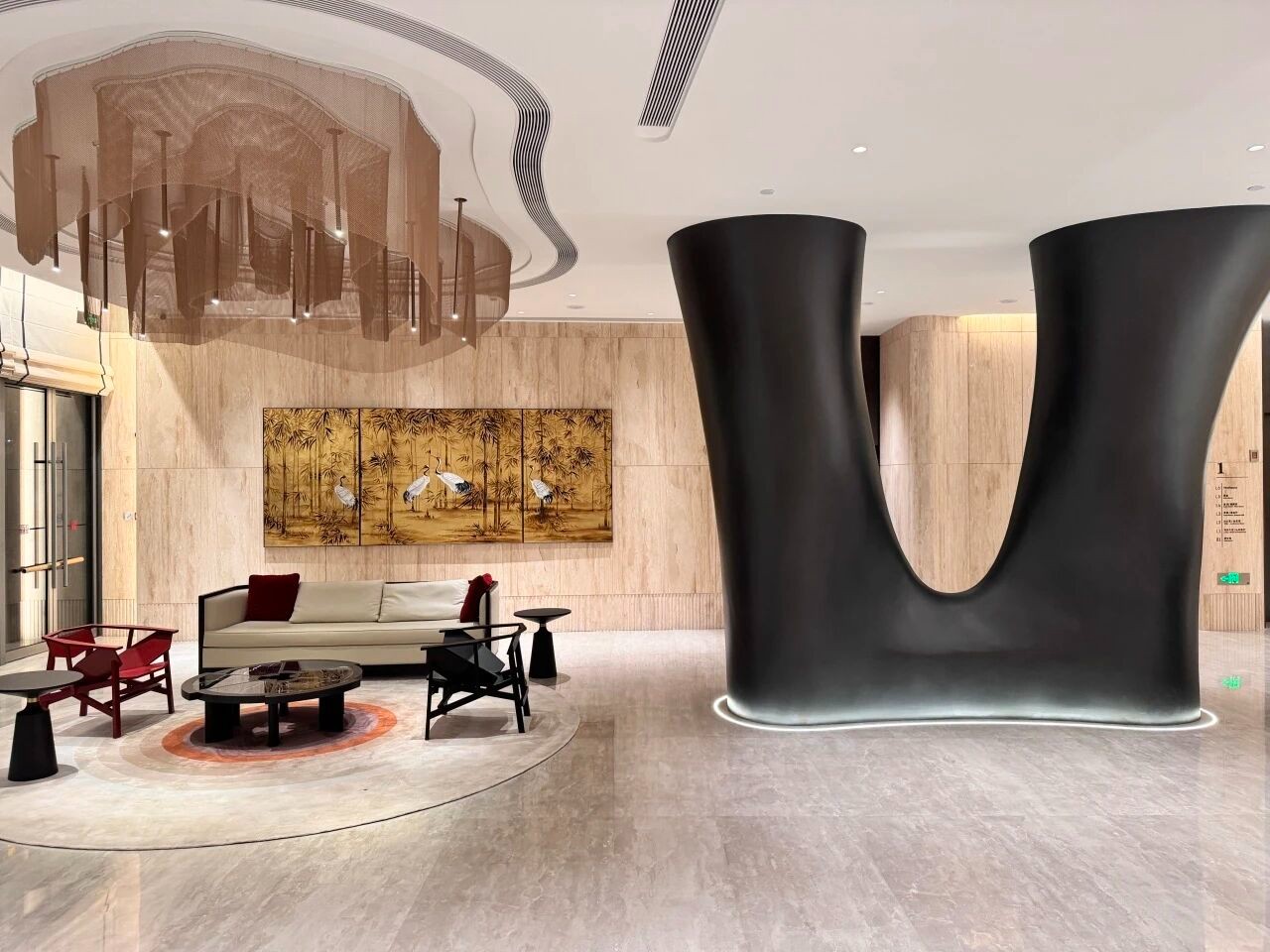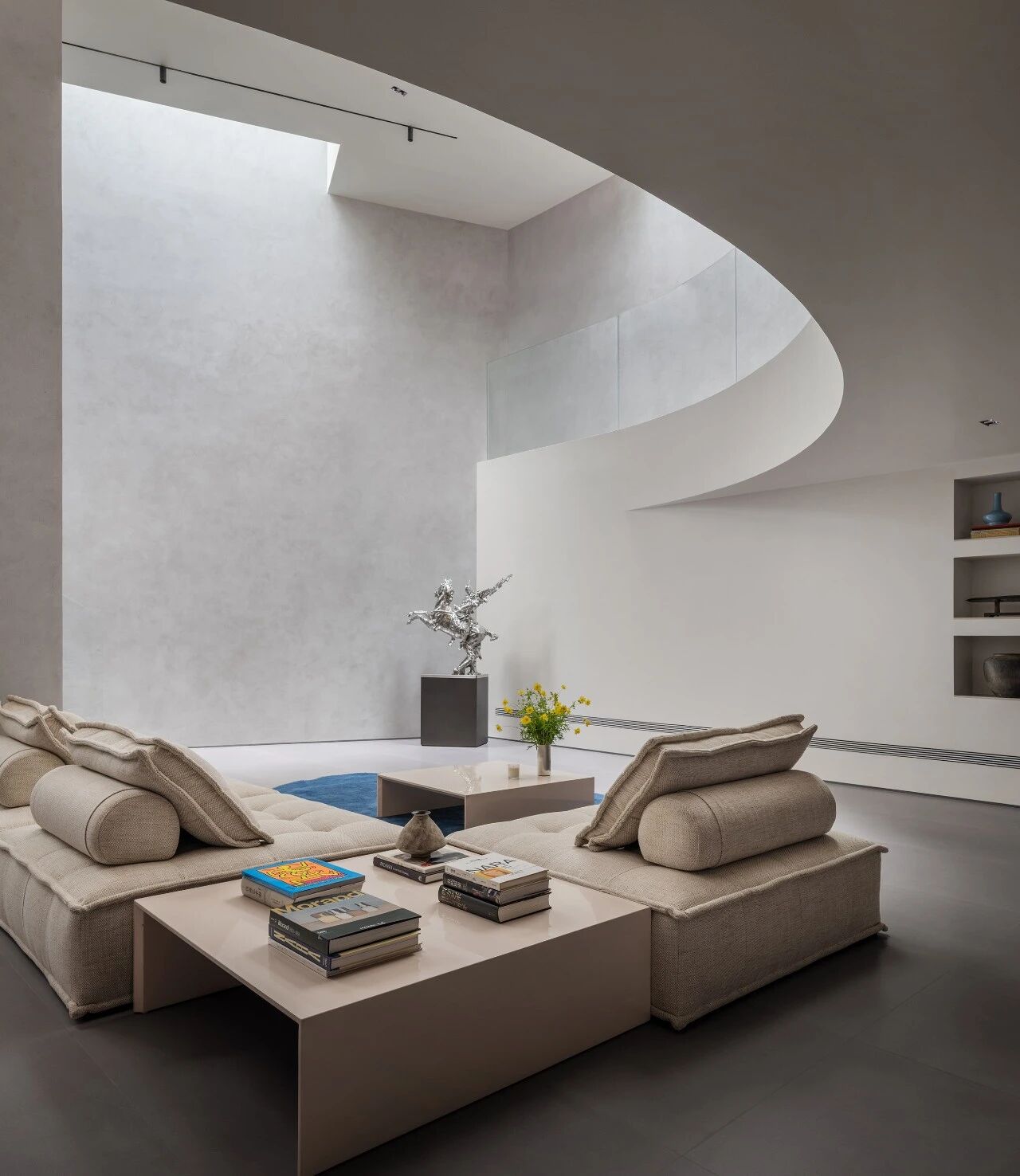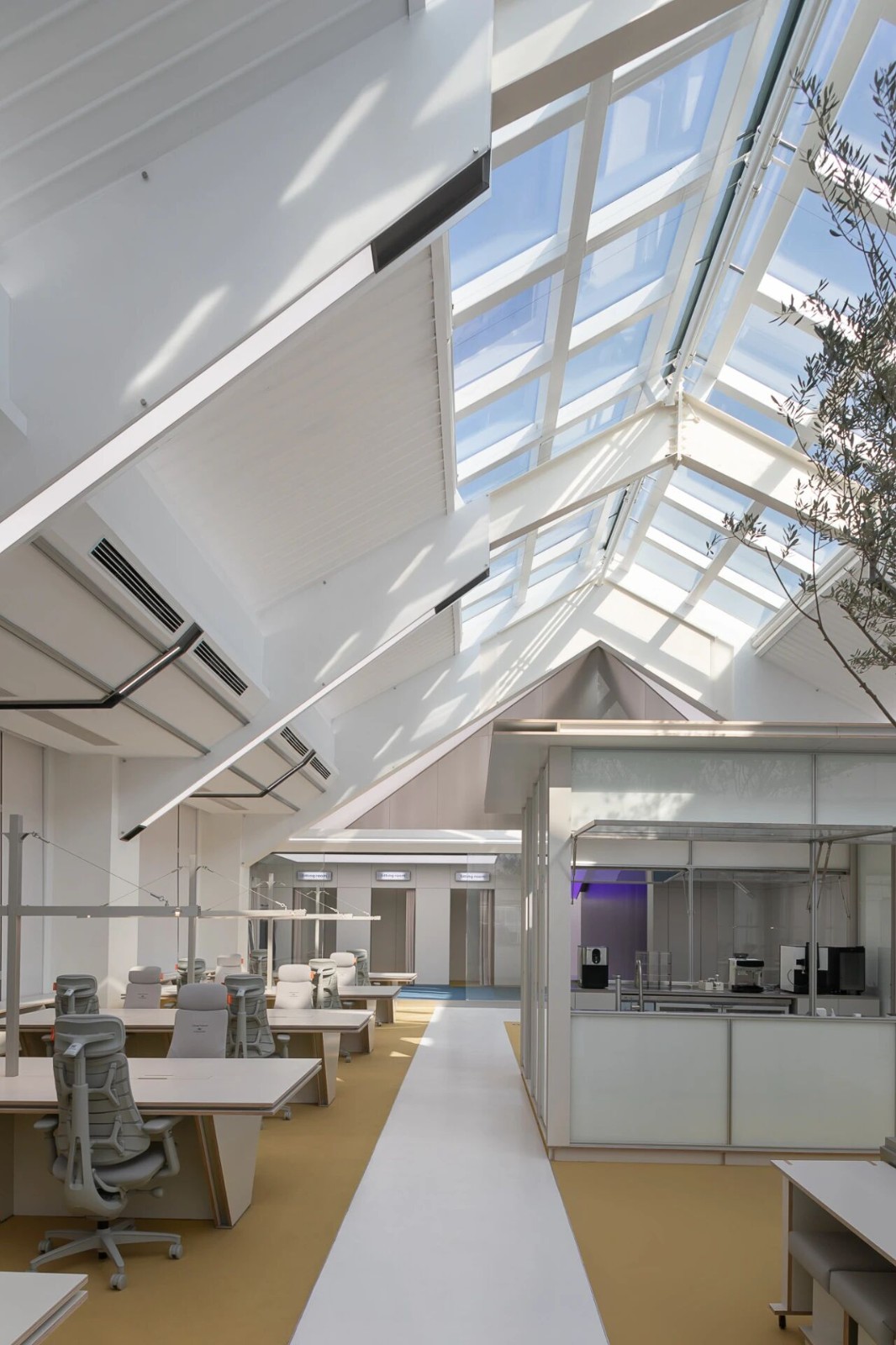新作|龙湖地产 - 壹合壹睦(OSD):伴梦流光,奢境雅居 首
2025-06-26 02:31










玄关,营造“移步易景”的层次感,屏风挂画熠熠生辉,似落日晚霞,亦似新晨朝日,归来亦是出发。
Entrance Hal,Creating a sense of changing scenes with each step, the screens and paintings are shining brightly, resembling the setting sun in the evening or the rising sun in the morning. Returning here is like starting anew.


















客餐厅,以“奢享雅集”为主题,一体化开放式布局与180°全景落地窗,不仅是对空间的重新定义,更是对生活品质的极致追求。
Living Room and Dining Area,With the theme of Luxury and Serenity Gathering, the integrated open layout and 180° panoramic floor-to-ceiling windows not only redefine the space but also represent the ultimate pursuit of living quality.






露台-茶室,成为“城市微客厅”,露台不再是附属空间,而是“自由体验”的起点。开启落地门,露台与客厅、餐厅,茶室形成“无界”连接,晨起品茗、午后闲聊,与邻居或朋友共享欢聚时光,无需刻意区分“室内”与“室外”,享受更广阔的生活视野。
Terrace - Tea Room, transforming into a city micro-living room, the terrace is no longer an auxiliary space but the starting point of free experience. By opening the floor-to-ceiling door, the terrace connects with the living room, dining room and tea room in an unbound manner. In the morning, one can enjoy tea; in the afternoon, one can chat with neighbors or friends, sharing the joyous moments. There is no need to deliberately distinguish between inside and outside, allowing one to enjoy a broader perspective of life.






主卧,体现“奢享私邸”,既是家的中心,也是灵魂的归宿。以诗意的尺度、艺术的材质、光影的韵律与文化的深度,诠释了“栖居”的真谛 。
Master Bedroom,Reflecting the concept of Luxurious Private Residence, it is both the center of the home and the spiritual haven. With poetic proportions, artistic materials, the rhythm of light and shadow, and the depth of culture, it interprets the true meaning of living.






长辈房,以“银龄雅居”为定位,阅尽繁华,回归简洁才是意蕴悠远的高雅。
Second bedroom,Positioned as Silver Age Elegant Residence, it showcases the grandeur of the city while embracing simplicity, embodying profound elegance.






儿童房,以“智趣成长”为理念,L形布局与软包墙面,打造一个充满想象力的成长空间。
Childrens Room,With the concept of Intelligent and Fun Growth, the L-shaped layout and soft-padded walls create a space full of imagination for childrens growth.






屋檐,是日常生活的画框,是家与世界的交接处,是温暖与庇护的象征。最好的童年,是在同一片屋檐下,认识世界,认识彼此,这片屋檐作为滋养童真的温暖菌落,让欢笑在此生根、蔓延
Eaves frame our daily lives as living canvases—thresholds between home and the world, emblems of warmth and shelter. The finest childhood unfolds under shared eaves: discovering the universe while discovering each other. This timbered canopy, a nurturing ecosystem for innocence, lets laughter take root and spread through its wooden veins.




01
— 静思轩 —
“把彩虹画进绘本,把梦想种进童年的土壤”
Capture rainbows in sketchpad lines,Plant dreams in childhoods fertile loam.










家长休息咖啡吧与儿童阅读区形成【观察式共处】,打破传统亲子空间单向监护关系,让‘看顾’与‘放手’达成精妙平衡。亲子阅读区的设置,让家长与孩子在共享阅读时光中,拉近情感距离,培养孩子的阅读习惯。
The Parents Lounge Café and Childrens Reading Area create observational coexistence, moving beyond one-way supervision to balance care and independence. The Parent-Child Reading Zone builds bonds and reading habits through shared reading.
02
— 馨艺坊 —
“泥土不说话,却在讲故事”
Earth keeps its stories in sile nt tongue










每个孩子都是天生的艺术家。指尖触碰温润陶土,童心在此塑形赋彩每一次揉捏与上釉,都是孩子与土地、与历史的无声对话。在稚嫩掌中,织就一份对故乡器物的初识与热爱,让巴渝文脉在童稚的创造中悄然新生。
Every child arrives an artist by birth; fingertips meet warm clay where young hearts shape and color worlds—each kneading, each glazing becomes a wordless conversation with earth and ancestors. Within tender palms, they weave first knowing and devotion to ancestral crafts, so Ba-Yus cultural pulse finds quiet rebirth through these small hands of creation.
03
— 棋道坊 —
“慢慢想,时间会开花”
Think slow as clouds drift
Stones blossom where patience roots.








04
— 国学坊 —
“历史是会讲故事的老爷爷”
History is a wisewood storyteller,
whose voice rustles through bamboo books.








矮几蒲团,竹简轻展。童言童趣浅浅描摹千年智慧,国学的墨香与故事间,悄然晕染文化的新芽。
Low tables and grass mats witness bamboo scrolls whispering open; here, child-soft voices trace millennia of wisdom, while ink-scented stories silently ink tender shoots of culture into being.
05
— 小剧场 —
“舞台是放大的梦想泡泡”
WELCOME TO THE BUBBLEVERSE:
Where small dreams expand stage-wild






小剧场以阶梯和暗藏式投影设备为空间赋予多种可能。在社区中制造有温度的相遇,孩子可以从故事戏剧中了解生活,交接自己,发现世界的差异和融合,那些即兴的笑场、意外的冷场,都是小剧场里最动人的疗愈瞬间。
This intimate theater transforms space through tiered seating and hidden projection systems, creating warm community encounters where children discover life through dramatic stories, embark on self-discovery journeys, and explore cultural differences and harmonies—where unscripted giggles and sudden pauses become the most profoundly healing moments within its stage magic.
「 设计过程分享 」
Design Process Sharing
“空间效果图”
— Spatial Effect Drawing —
“平面布局”
— Plane Layout —




样板间/架空层平面布置图
项目信息
ABOUT THE PROJECT
落地项目 | 重庆·两江御湖境项目
项目地址 | 重庆市
委托单位 | 重庆龙湖嘉旭地产发展有限公司
委托单位负责人 | 魏毓 龚崇伟 张璐 张馨月 袁晨婷 罗小林 贺彪 蒙春旺
设计公司/精装 | 北京壹合壹睦设计有限公司(OSD)
精装设计师 | 孟繁金 刘一墨
设计公司/软装(架空层) | 上海华帛室内设计有限公司
设计公司/软装(样板间) | 重庆璞谧元禾装饰设计有限公司
竣工时间 | 2025年5月18日
施工图设计 | 厉海峰团队、郑伟团队
摄影团队 (架空层)| 邹锋翰|4U STUDIO
摄影团队 (样板间)| 冷風。
About
company
关于设计公司


万 超
创始人-创意总监
| W-ONE STUDIO 壹合壹睦 |
丰收祥和,有机生长,实现对美好生活的向往和追求
和谐共生,源远流长,营造满足有归属感的空间理念
壹合壹睦成立2021年,是一家具有多元化产品思维的设计公司……
我们专注于提升客户产品力,为其定制创新、和睦且具有附加价值的室内空间解决方案……
提供咨询 设计 软装 施工配合 采购 售后的六个板块的全套EPC服务……
公司现有设计部、软装部、采购部、施工监理部、物料部五个部门…….
FOLLOW US
关 | 注 | 我 | 们
︱公 司 地 址 ︱
北京市通州区观音庵南街4号院1号楼6层610
︱商 务 联 系 ︱
邮箱:YHYMdesign@126.com
电话:18519461995
︱招 聘 联 系︱
邮箱:YHYMdesign@126.com
电话:18519461995






@北京壹合壹睦设计
本案由
壹合壹睦(OSD)































