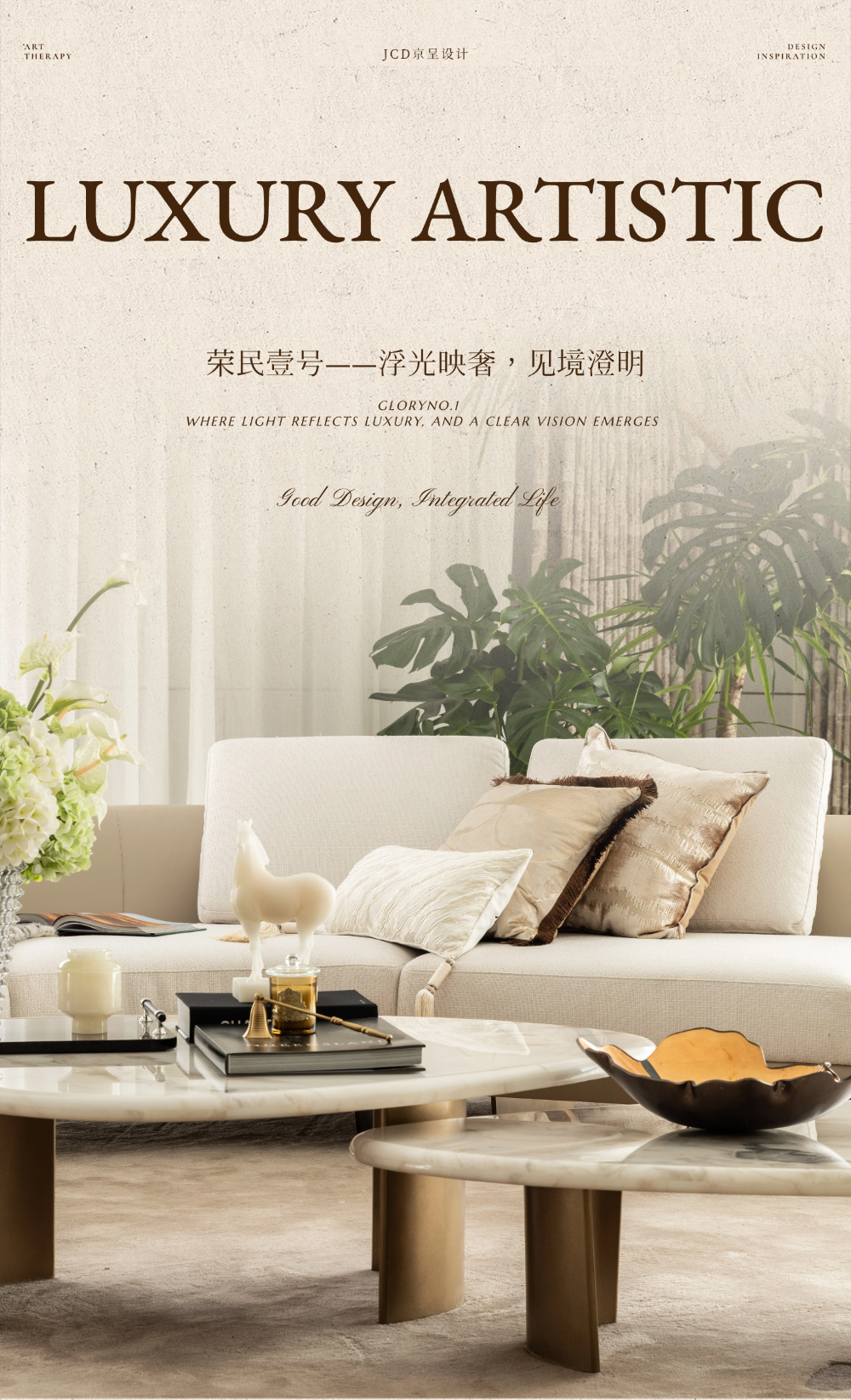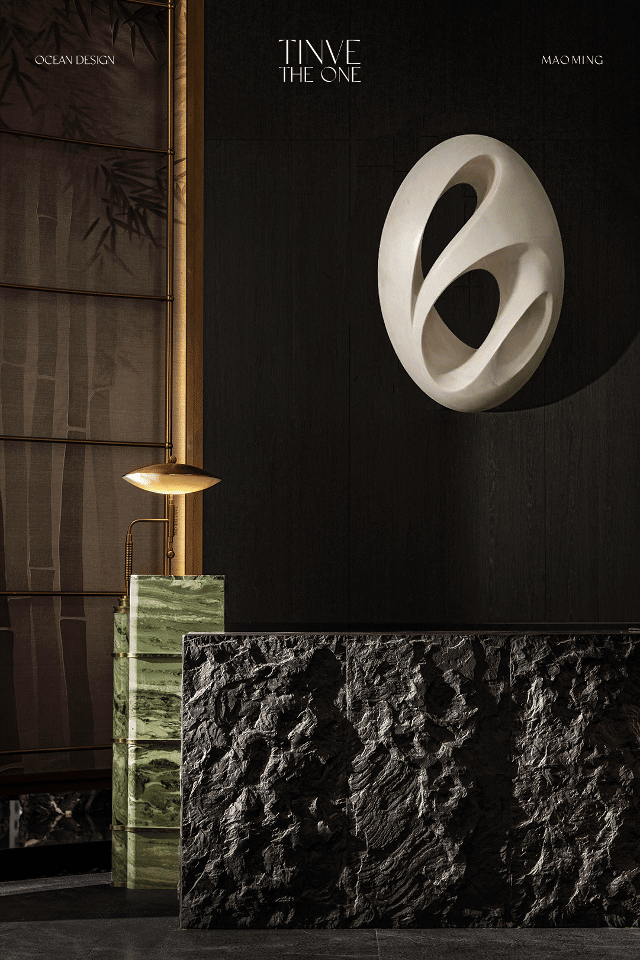Serge Castella丨自然即奢华·风光之居 首
2025-06-26 23:57
位于西班牙赫罗纳(Girona)Empordà 地区的一栋 1970 年代乡间别墅,最近经由室内设计师塞尔日·卡斯特拉(Serge Castella)精心翻新后,再度焕发出宜居而隽永的风采。该住宅坐落于绿意环抱之中,可远眺中世纪村庄帕尔斯(Pals)的风貌,自然与建筑在此交织出地中海式的悠然生活景致。
A country house from the 1970s located in the Emporda area of Girona, Spain, has recently regained its livable and timeless charm after being carefully renovated by interior designer Serge Castella. This residence is surrounded by greenery and offers a distant view of the medieval village of Pals. Here, nature and architecture interweave to create a leisurely Mediterranean living scene.
这栋别墅曾是哲学家兼作家萨尔瓦多·潘尼克(Salvador Pániker)在20世纪70年代的居所,其最初的建筑语言强调自然的参与和空间的独立性。如今,在保留建筑精神与原始结构的前提下,卡斯特拉(Castella)以克制而精准的设计策略,重新诠释了空间功能。原本被划分为厨房、客厅与餐厅的三个独立房间,如今被整合为一个流动开放的社交空间,体现了当代对于互动性与共享体验的追求。
This villa was once the residence of the philosopher and writer Salvador Paniker in the 1970s. Its original architectural language emphasized the participation of nature and the independence of space. Nowadays, on the premise of preserving the architectural spirit and the original structure, Castella reinterprets the spatial function with a restrained and precise design strategy. The three separate rooms originally divided into a kitchen, a living room and a dining room have now been integrated into a flowing and open social space, reflecting the contemporary pursuit of interactivity and shared experiences.
室内改造在材质上尤为讲究,以陶瓷、软木、木材与石材等天然材料为主,并以抹灰墙面与微水泥地面平衡空间的触感与光线。空间色调采用地中海式的中性色谱,营造出宁静而温润的氛围。古董家具与现代艺术品错落其间,形成时间层次的交汇,突显设计师在空间叙事中的审美判断。
Interior renovation is particularly meticulous in terms of materials, mainly using natural materials such as ceramics, cork, wood and stone, and balancing the touch and light of the space with plastered walls and micro-cement floors. The spatial color scheme adopts the neutral color spectrum of the Mediterranean style, creating a serene and warm atmosphere. Antique furniture and modern artworks are scattered among them, creating an intersection of temporal layers and highlighting the designers aesthetic judgment in the spatial narrative.
这栋名为布丽莎之家(Casa Brisa)的住宅,占地达 400 平方米,采用单层结构布局,使室内外的自然过渡更为顺畅。住宅设有六间双人卧室,以及开放的公共区域,旨在强调舒适性与共处性。外部空间同样引人注目:柏树围绕的大型花园、可以容纳12人的露天长桌、宽敞的门廊与休闲区,为享受地中海阳光与微风而设。连接游泳池的小径蜿蜒其间,为整座宅邸注入一种诗意的栖居体验。
This residence, named Casa Brisa, covers an area of 400 square meters and adopts a single-story structural layout, making the natural transition between the interior and exterior smoother. The residence features six double bedrooms and an open public area, aiming to emphasize comfort and cohabitation. The exterior space is equally eye-catching: a large garden surrounded by cypress trees, an open-air long table that can accommodate 12 people, a spacious porch and leisure area, all designed for enjoying the Mediterranean sun and gentle breeze. The path connecting to the swimming pool winds through it, infusing the entire mansion with a poetic living experience.
撰文 WRITER :L·xue 校改 CORRECTION :
设计-版权DESIGN COPYRIGHT : Serge Castella
采集分享
 举报
举报
别默默的看了,快登录帮我评论一下吧!:)
注册
登录
更多评论
相关文章
-

描边风设计中,最容易犯的8种问题分析
2018年走过了四分之一,LOGO设计趋势也清晰了LOGO设计
-

描边风设计中,最容易犯的8种问题分析
2018年走过了四分之一,LOGO设计趋势也清晰了LOGO设计
-

描边风设计中,最容易犯的8种问题分析
2018年走过了四分之一,LOGO设计趋势也清晰了LOGO设计

























































