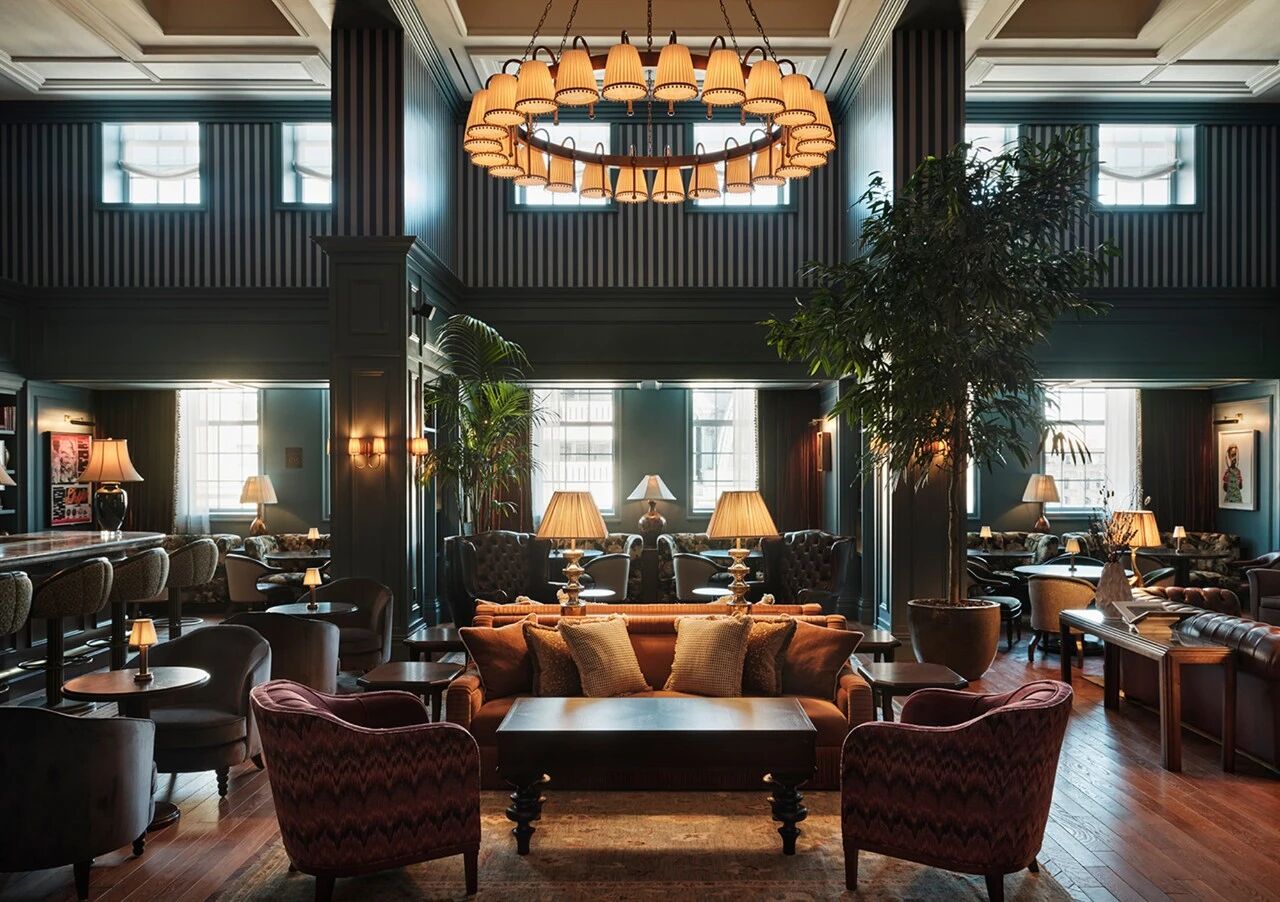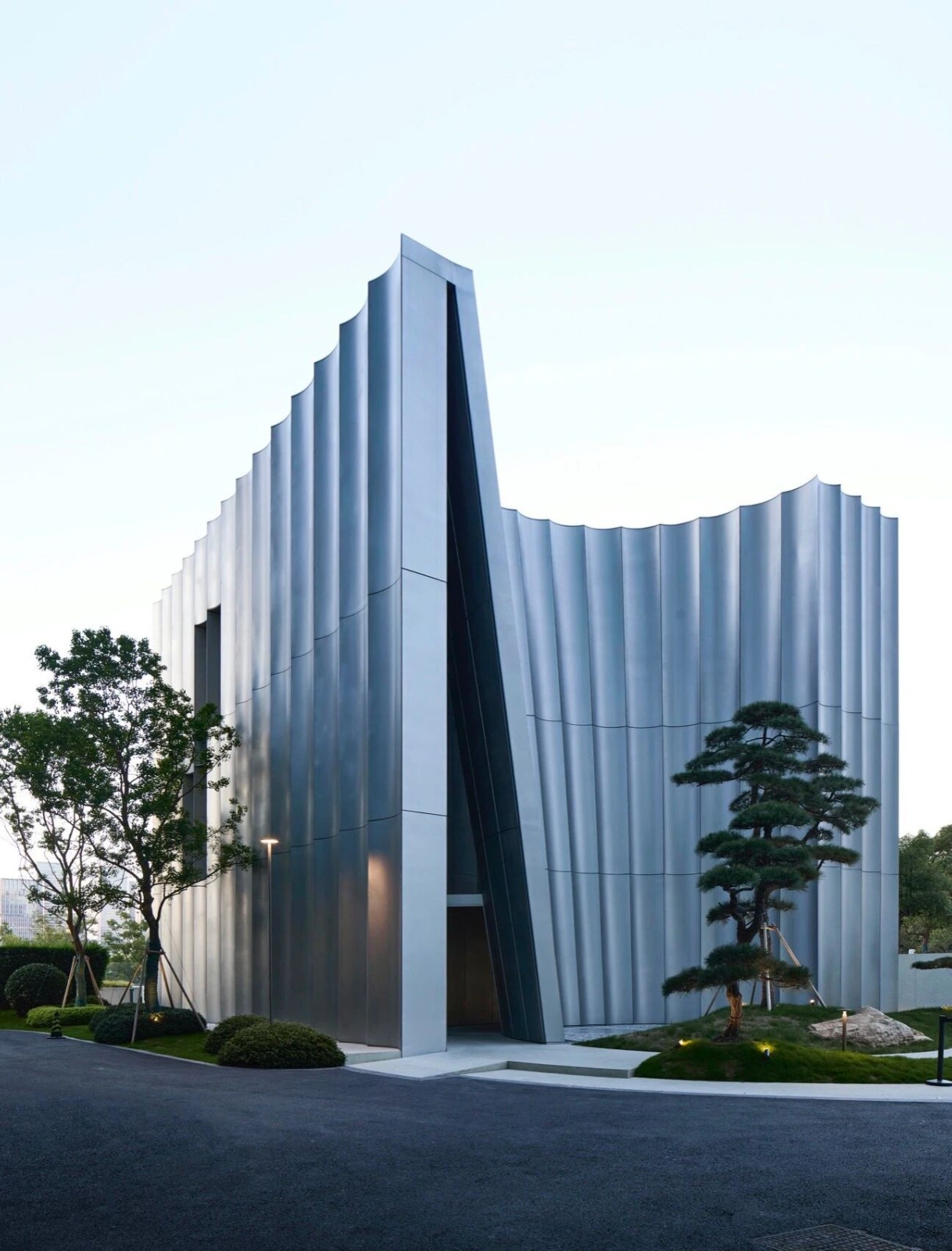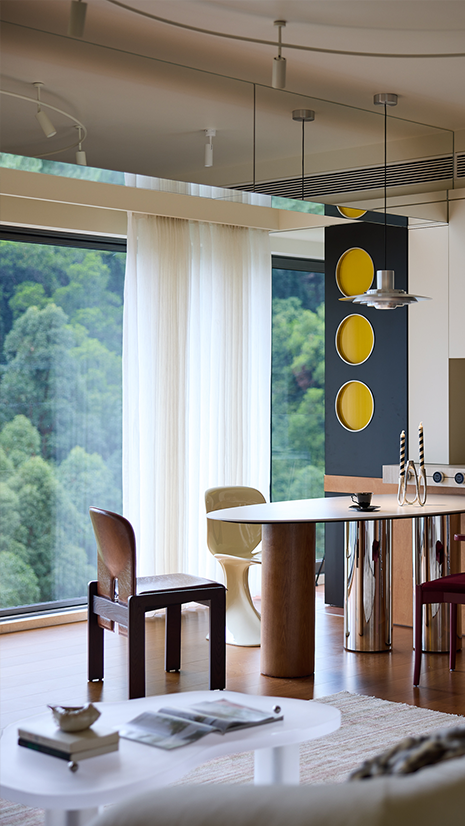PPAA • 建筑与地形的和谐共生 首
2025-07-23 20:34
空间的一半依赖于设计
另一半则源自于存在与精神
“Half of space depends on design the other half is derived from presence and spirit.”
——安藤忠雄(Tadao Ando)


Vipp Todos Santos是丹麦品牌的第十家宾馆,也是欧洲以外的第一家宾馆,位于墨西哥的Todos Santo,由Pérez Palacios Arquitectos Asociados设计。PPAA的巴勃罗·佩雷斯·帕拉西奥斯以非凡的敏感性精心策划了这场对话,使夯土建筑在构建太平洋之外的框架时能够以自己的声音说话。这项技术本身就蕴含着几个世纪的智慧:压缩的土墙与沙漠气候一起呼吸,白天自然降温,在沿海的夜晚保持温暖。这不仅仅是可持续性作为营销策略,而是材料对地方的反应,其智慧早于现代环境意识。
Vipp Todos Santos is the 10th guesthouse of the Danish brand, and first outside of Europe located in Todos Santos, Mexico, designed by Pérez Palacios Arquitectos Asociados.
Pablo Pérez Palacios of PPAA has orchestrated this dialogue with remarkable sensitivity, allowing the rammed earth construction to speak in its own voice while framing the Pacific Ocean beyond.
The technique itself carries centuries of wisdom: compressed earth walls that breathe with the desert climate, cooling naturally by day and retaining warmth through coastal evenings.
This is not mere sustainability as marketing strategy, but materials responding to place with an intelligence that predates modern environmental consciousness.






Vipp的工业遗产和墨西哥工艺传统之间的相互作用在家具选择中得到了最有力的体现。当Sofie Christensen Egelund谈到她祖父1939年的垃圾桶及其持久的完整性时,她揭示了设计对象不仅可以继承美学原则,还可以继承整个制造哲学。新款限量版旋转椅采用Pierre Frey的生动提花和巴亚代尔条纹装饰,体现了这种融合——其阳极氧化铝框架提供了工业支柱,而纺织品则充满了墨西哥视觉文化的色彩能量。
The interplay between Vipp’s industrial heritage and Mexican craft traditions finds its most eloquent expression in the furniture selections.
When Sofie Christensen Egelund speaks of her grandfather’s 1939 bin and its enduring integrity, she reveals how design objects can carry forward not just aesthetic principles but entire philosophies of making.
The new limited-edition Swivel Chair, upholstered in Pierre Frey’s vivid jacquard with bayadère stripes, exemplifies this fusion – its anodized aluminum frame providing industrial backbone while the textile pulses with the chromatic energy of Mexican visual culture.










Julie Cloos Mølsgaard的室内设计方法展示了当代设计如何在不挪用的情况下尊重当地传统。百叶窗由当地树枝编织而成,其功能不仅限于遮阳;它们将光线过滤成不断变化的图案,使时间在空间中可见。每个房间都变成了一个日晷,通过阴影和光照来标记时间。
Julie Cloos Mølsgaard’s interior approach demonstrates how contemporary design can honor local traditions without appropriation.
The window shutters, woven from indigenous branches, do more than provide shade;
they filter light into constantly shifting patterns, making the passage of time visible within the space.
Each room becomes a sundial, marking hours through the play of shadow and illumination.






















圆形屋顶游泳池既可作为便利设施,又可作为建筑宣言,其完美的几何形状与古老的纪念碑相呼应,同时提供了佩雷斯宫所说的“天堂绿洲”。这种定位揭示了当代设计如何与景观相结合,而不是作为背景,而是作为空间体验的积极参与者。
The circular rooftop pool functions as both amenity and architectural statement, its perfect geometry echoing ancient cenotes while providing what Pérez Palacios calls a “celestial oasis.” This positioning reveals how contemporary design can engage with landscape not as backdrop but as active participant in the spatial experience.












PPAA的体积构成——主楼、连通的宾馆、与地形相适应的阶梯式露台——为酒店建筑提供了一种新模式。设计不是强加外国形式,而是从场地本身发展而来,创造了一个恰好包含房间的建筑景观。
PPAA’s volumetric composition – main house, connected guesthouses, stepped terraces responding to topography – suggests a new model for hospitality architecture.
Rather than imposing foreign forms, the design grows from the site itself, creating what amounts to a built landscape that happens to contain rooms.
FLOOR PLAN


LAYOUT PLAN | 平面布置图
INFO
项目名称:VIPP TODOS SANTOS
项目类型:私人公寓
项目坐标:墨西哥
多斯桑托斯
项目
完成
2025年
设计机构:PÉREZ PALACIOS ARQUITECTOS ASOCIADOS
项目摄影:
ANDERS HVIID
AGENCY FOUNDER


PABLO PEREZ PALACIOS
PPAA 创始人 / 创意总监
Pérez Palacios Arquitectos Asociados
于2018年由
Pablo Pérez Palacios(墨西哥城,1980年)创立。
Pablo
是墨西哥城伊比利亚美洲大学和巴塞罗那加泰罗尼亚理工大学的建筑师(2000-2005年)。
他拥有纽约哥伦比亚大学高级建筑设计硕士学位。
该工作室是一家致力于建筑、艺术、规划、城市设计和室内设计项目的独立机构。
我们的作品已在国外出版,并获得了领先的建筑奖项的认可,如基多泛美双年展、建筑师报、
Architizer、
墨西哥城建筑师学院和墨西哥建筑师协会
(CAM SAM)。我们是一家致力于建筑、艺术、规划、城市设计和室内设计项目的独立机构。































