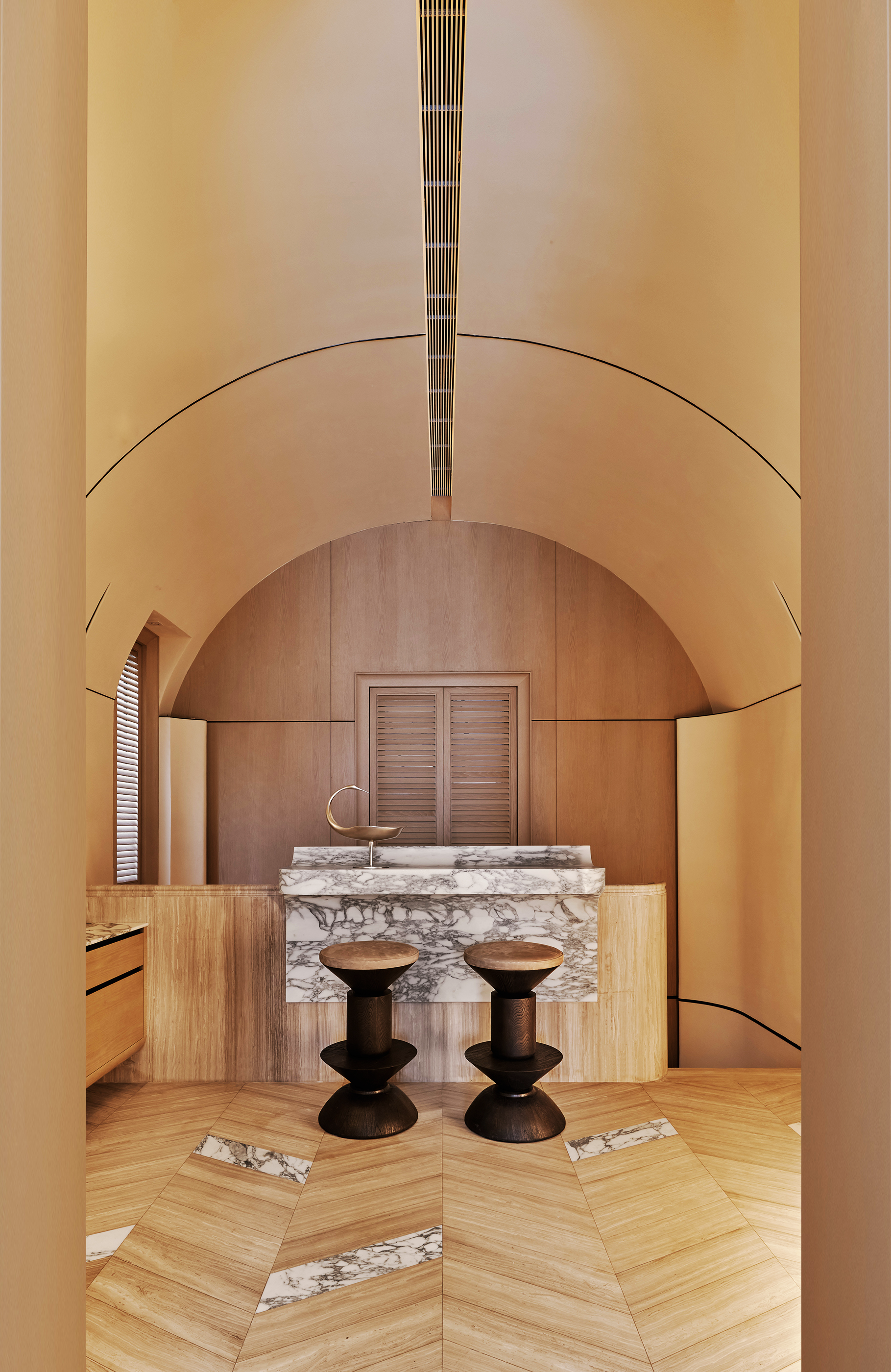新作 x PAON Architects丨泰国顶级别墅·繁城藏幽宅 首
2025-07-28 21:18
关于设计公司
2015年,Chanon Petchsangngam与Roongnapa Dormieu共同创立了 PAON Architects 建筑事务所,其设计方法以建筑始于对人类哲学的理解,并转化为周到、宜居的空间。PAON Architects重视建筑与自然的关系,他们认为好的设计是与自然对话,并保持共生关系的。
Khun Atiruj Residence|
泰国昆阿蒂鲁吉公寓


这是一栋三层私人住宅,坐落于密集的城市社区中,其设计着重强调开放性、静谧感与流畅的空间衔接。该建筑植根于室内外交融的生活理念,营造出一处宁静的居所,巧妙平衡了结构创新与材质的温润感。此住宅既呼应了业主对采光充足、舒适宜居环境的需求,又成功应对了大跨度结构网格与城市隐私问题带来的挑战。
Ari House is a 3-storey private residence situated in a dense urban neighborhood, designed with a clear emphasis on openness, calm, and seamless spatial flow. Rooted in the principles of indoor-outdoor living, the architecture creates a quiet sanctuary that balances structural innovation with material warmth. The home responds to the clients brief for a light-filled, comfortable living environment while negotiating the challenges of a large-span structural grid and urban privacy.




步入住宅的旅程,始于一处半户外的入口庭院 —— 这里由自然肌理与过滤后的阳光轻柔界定。一扇大型木质门标示着入口,两侧是温暖的抹灰墙面与垂直木质覆层,低调、沉稳而温馨。上方,做工精致的格栅屏风为上层空间保障隐私,同时让斑驳光影与微风穿透建筑立面,从街道到室内营造出深邃的层次感。
The journey into the house begins through a semi-outdoor arrival court, softly defined by natural textures and filtered sunlight. A large timber door, flanked by warm plaster walls and vertical timber cladding, marks the entry—subtle, grounded, and intimate. Overhead, finely detailed lattice screens offer privacy to the upper levels while allowing dappled light and breeze to penetrate the facade, creating a sense of depth and layering from the street to the interior.




室内,住宅的核心区域延伸为一处双层挑高的起居空间,四周由通高的开口环绕,直接连通葱郁的后院。这一核心空间既是社交枢纽,也是视觉焦点,既增强了空间的通透感,又在室内与景观之间营造出一种宁静的连贯性。柔和且触感温润的饰面材料 —— 带肌理的墙面、木质天花板与暖色调家具 —— 进一步烘托出轻松舒适而不失优雅的氛围。
Inside, the heart of the home unfolds into a double-height living space framed by floor-to-ceiling openings that connect directly to a lush backyard. This central volume acts as a social and visual anchor, enhancing spatial clarity and creating a calm continuity between interior and landscape. The use of soft, tactile finishes—textured walls, timber ceilings, and warm-toned furnishings—further supports the atmosphere of effortless comfort and elegance.


动线规划直观自然:从前侧入口空间到后侧私人花园,形成一条顺畅自然的动线,既强化了轴线视野与穿堂风,也营造出强烈的开放感。通高玻璃与可开启面板确保室内与绿植始终保持视觉关联,而柔和的窗帘与木质屏风则可灵活调节隐私与光线。
The circulation is intuitively planned: a straight, natural flow from the front arrival space to the private garden at the rear, reinforcing axial views, cross ventilation, and a strong sense of openness. Full-height glazing and operable panels ensure the interior remains visually connected to greenery, while soft curtains and timber screens provide control over privacy and light.




该项目的一大技术成果是采用后张法混凝土系统实现的 9 米结构网格。这种技术方案造就了无柱空间与开阔层高,不仅保证了无遮挡视野,也为房间布局提供了灵活性。尽管结构复杂,该系统却与整体设计语言无缝融合,丝毫不见结构负重的痕迹。
One of the projects major technical achievements is its 9-meter structural grid, executed using a post-tension concrete system. This approach allows for column-free spaces with expansive ceiling heights, enabling unobstructed views and flexible room configurations. Despite its structural complexity, the system is integrated seamlessly within the design language, with no visible expression of structural burden.




材料选择在统一住宅的建筑叙事中起到了关键作用。内外皆用的木质覆层既形成了视觉上的连贯,又建立起与自然的触感联结。它包裹着墙面、天花板乃至各类服务设施,带来温暖与丰盈的质感,却无视觉上的厚重感。自然光全天为这些材料赋予生机 —— 时而改变空间氛围,时而显露其细腻的肌理与色调。
Material selection plays a key role in unifying the houses architectural narrative. Timber cladding, applied both internally and externally, creates visual continuity and a tactile connection to nature. It wraps walls, ceilings, and even service elements, offering warmth and richness without visual heaviness. Natural light animates these materials throughout the day, changing the ambiance and revealing subtle textures and tones.




















项目名称|
昆阿蒂鲁吉公寓
项目位置|
泰国 Khet Khlong Toei
项目面积|
750㎡
设计机构|
Khun Atiruj Residence
工作范围|
全案设计及落地
延伸阅读


新作 x 诺特拉斯丨滨江锦翠金宸府大区架空层
































