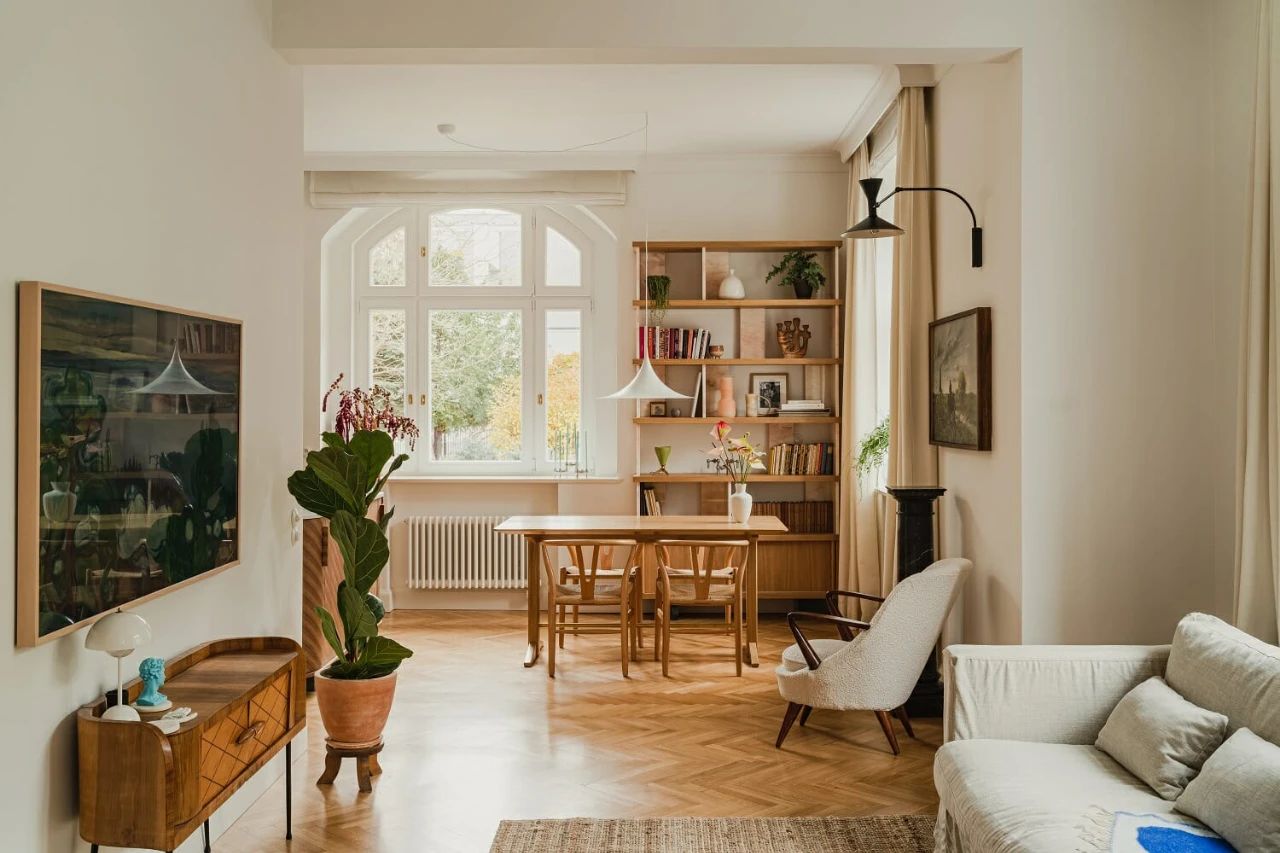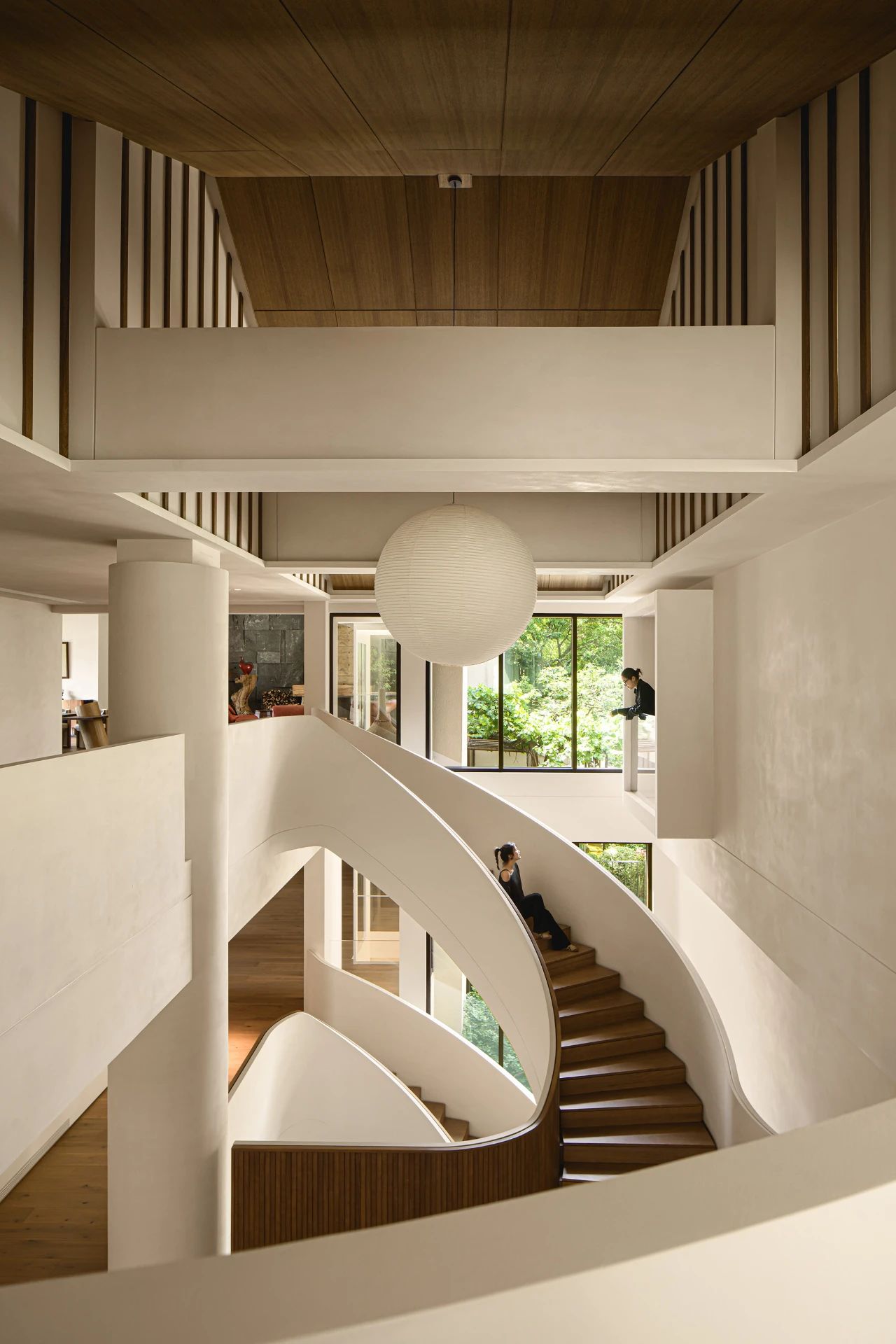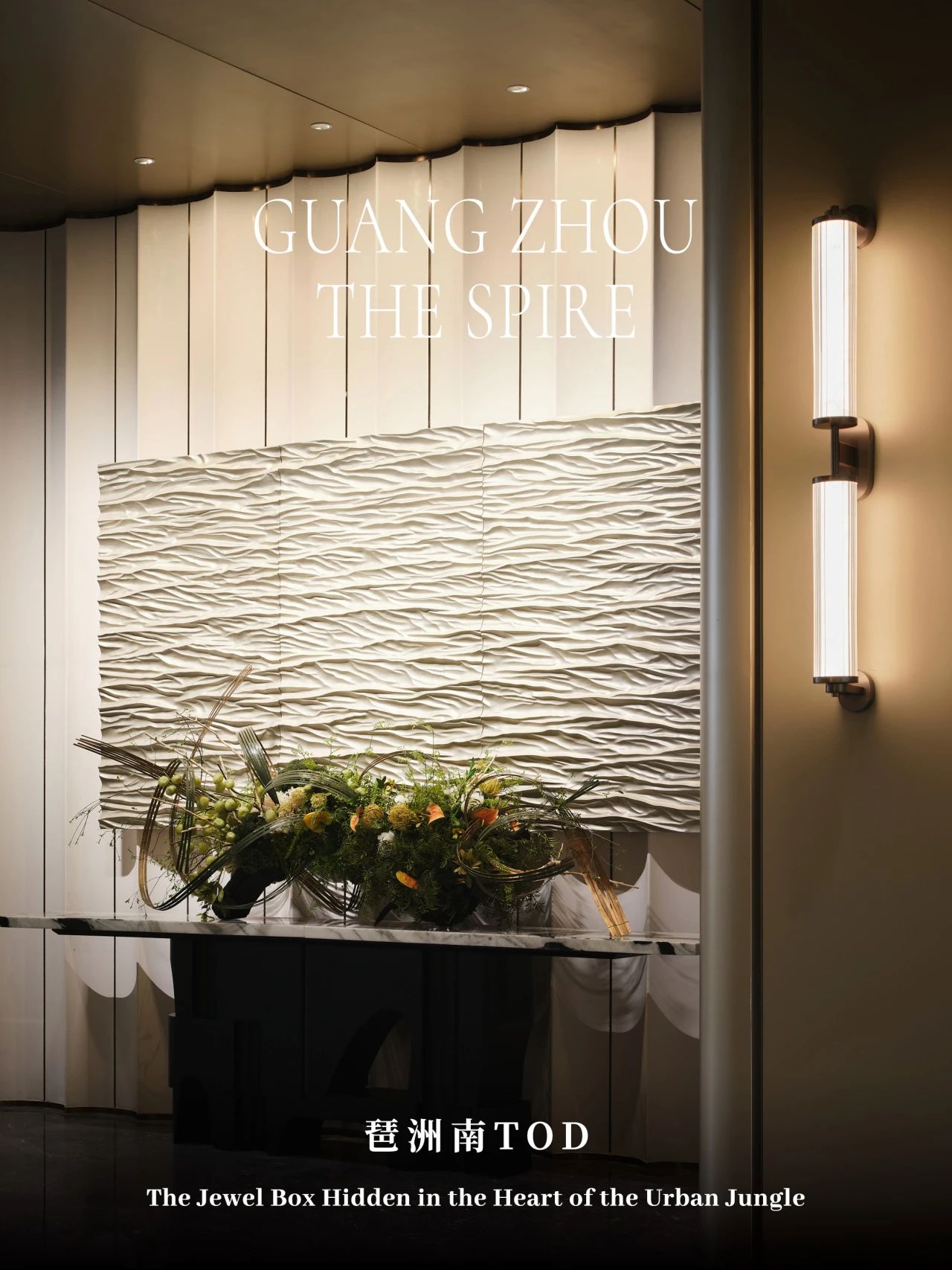DINZ德网 WOJR · 家即自成世界_20250728
2025-07-28 21:47




在加州圣克鲁斯山脉的山麓丘陵间,一座奇特建筑体量嵌于嶙峋地形之中。这座名为"角之屋"的建筑——得名于其醒目屋顶形态的波峰波谷组合——呈现出矛盾统一的美学:既是对环境的和谐补充,又是景观中的大胆存在。由WOJR建筑事务所打造的这处居所,诠释了"家即自成世界"的理念,具体表现为一系列体验性组件的集合。
Among the foothills of the Santa Cruz Mountains in California, a peculiar volume is set within the rugged topography. House of Horns – so named for the composition of crests and troughs of its striking roof form – exists as a paradox, at once a sympathetic addition to the context and a bold presence in the landscape. Crafted by WOJR, House of Horns is a response to the idea of the home as a world in and of itself, manifest as a collection of experiential components.




"这是思考建筑各尺度层级关系的绝佳契机,一个创造微型宇宙的机会,"WOJR主持建筑师John David Todd表示。他进一步阐释道,这座住宅的建筑语言实则由多个微型项目集合而成,共同构建出整体空间。设计过程成为对空间氛围的探索之旅,融合了对空间体验、尺度与比例的深度剖析,最终呈现为光影交织、肌理与色调相融、边界与接缝共舞的建筑诗篇。托德以充满诗意的语言描述了对居住叙事与生活仪式的思考,以及由此衍生的空间营造逻辑。这个设计"既是建筑命题,也是电影场景......精准的建筑控制为生活展开创造了新颖有趣的契机"。
“The house was a unique opportunity to think through every scale of a project at once, an opportunity to make a world,” says John Todd, principal at WOJR. Todd expands on this idea with the suggestion that the architecture of this family home is defined by a series of smaller projects brought together to define the larger. The design process, he says, was an exploration of atmosphere, imbued with an analysis of the experience of space, scale and proportion, the culmination of which is a building of richly interwoven qualities of light and shadow, texture and tone, edges and seams. Todd speaks poetically about the deeply considered narratives and rituals of habitation and the implications for making space within the home. The design, he says, “is at once an architectural prompt and also a cinematic prompt … the precise control of the architecture produces new and interesting opportunities for lives to unfold within.”
项目缘起于业主继承的一处西班牙殖民风格建筑废墟,这座位于洛斯阿图斯地块的残破建筑成为设计起点。"他们期待我们将祖传老宅改造成焕然一新的存在。"虽然废弃建筑大部分被拆除,但地基等关键元素被保留为设计线索。秩序、结构与韵律从自然与人工景观特征中提炼而出,最终转化为内部空间策略。
The ambition for the project began in the humble ruins of a Spanish colonial-style building inherited by the client as a part of the Los Altos site. “They hoped we might be able to transform their inherited house into something new and fundamentally different.” Although the abandoned building was largely removed, some significant elements – such as the foundations – were retained as prompts for the design response. Order, structure and rhythm were drawn from the natural and artificial features of the landscape and informed the interior spatial strategy.




首个应对策略是修复性的:通过将下层空间嵌入山体,使山坡恢复野生状态。在这近乎地下的空间组群之上,建筑以单层体量呈现,边缘与景观无缝衔接。托德将室内描述为两极分化的空间辩证法:"住宅将形成两个割裂的世界。"下层空间包含卧室、影音室、储藏区及由Quarra Stone巨型卵形石柱主宰的洞穴式浴场——经过精心设计的开窗将这些空间与由园艺师Greenstar打造的庭院花园相连。上层主体则是容纳生活起居的开放式聚合空间,卧室套间位于平面南北两端。
The first response was a restorative one: returning the hillside to a wild state by burying the lower level of the house. Above this almost subterranean collection of spaces, the building appears as a single-storey volume with seamless connectivity to the landscape at its edges. Todd describes the interior as a sort of dichotomy of spaces by virtue of these polarised levels: “The house would now become two disconnected worlds.” The lower level, comprising bedrooms, a media room, storage and a cave-like space for bathing – a small pool presided by a large stone ovoid column from Quarra Stone – is punctuated by considered apertures reconnecting the interior spaces to exterior courtyards and gardenscapes created with horticulturist Greenstar. Above these chambers, the main level holds a large and singular gathering space for hosting living activities, while additional bedroom suites anchor the north and south ends of the plan.






OX CHAIR
设计师:Hans J. Wegner
尺寸:75W×46D×36Hcm
或许正是在这个主要层面,"项目中的子项目"概念得到最充分体现。基准线勾勒出空间周界的材质分隔:正如建筑的两个层级在宏观尺度上并置,材质搭配也在微观尺度形成对话。基准线上方,墙面与天花由内凹的椭圆拱构成,柔和的天然木饰面中巧妙嵌入天窗与高侧窗,将斑驳与直接的光线引入主厅。下方Marvelous Marble Design的水磨石地坪延伸至结构化墙板,其秩序感被艺术化的异想时刻打破——丹碧大理石块被雕琢成不可思议的有机形态。建筑中央的整石壁炉将开放空间划分为若干亲密区域。
It is perhaps at this primary level that the ‘projects within the project’ are most present in the experience of House of Horns. A datum line traces a separation of materials around the perimeter of the spaces; much like the two levels of the building are juxtaposed at the macro scale, so too is the material palette at the micro scale. Above the datum, the wall and ceiling volumes are composed of inverted elliptical vaults lined in a soft, natural timber peeling away to reveal considered skylights and clerestory windows casting both dappled and direct light into the large room. Below, a terrazzo floor finish from Marvelous Marble Design wraps up into a structured wall panelling, the order of which is broken with moments of artistic whimsy; solid blocks of Danby marble carved into seemingly impossible organic volumes. Holding the centre of the building, a monolithic fireplace splits the open space into smaller zones.






Akari—D
设计师:Isamunoguchi
尺寸:直径100cm


Standing lamp N°1
尺寸:109×102.5×190cm
室内的椭圆拱顶语言外化为屋顶的雕塑形态,构成建筑标志性轮廓。托德解释"角"既象征项目概念也暗喻乐器:"这座住宅如同精心调校的乐器组合,捕捉昼夜更迭、四季轮转、光影变幻、草木枯荣......以及多变的天气;雾霭晨光、灿烂午后、鎏金暮色。"
The elliptical ceiling vaults of the interior translate to the exterior language, recognisable in the sculptural gestures of the roof plane, which define much of the silhouette of the house. Todd explains that the titular horns articulate the project as a concept and the horn as an instrument. “The house would be an assemblage of instruments tuned to capture the cycles of the day, of the seasons, the changing light, the changing growth and decay … and the changing weather; foggy mornings, sunny afternoons, golden dusk.”


在这座近乎梦幻的住宅中,从衣帽间、走廊到浴室,WOJR建筑师对Henrybuilt家具进行了精准的空间布局与比例把控。
厨房作为住宅中最大的"犄角空间"之一,需要高度协同设计。这个空间始终是建筑设计的核心焦点——不仅作为形态存在,更是引导行为流动的"乐器"。基于对材质美感与品质的共同追求,WOJR与Henrybuilt打造出高度集成的高性能厨房,呈现出浑然天成的气质。
Throughout the almost dreamlike home, in dressing rooms, hallways and bathrooms, Henrybuilt pieces were deftly placed and proportioned by the architects.
The kitchen, located in one of the largest “horned” spaces in the home, required close collaboration. The space was a core focus in the building throughout the design process, not just as a form but as an instrument of movement. With a shared eye for material beauty and quality, WOJR and Henrybuilt devised a highly integrated, high-performance kitchen with a natural disposition.








Perch bar stool
尺寸:42×48×H75cm
设计师:Wesley Walters、Salla Luhtasela


Elbow Chair
设计师:Carl Hansen - Son
尺寸:54×44×71.5cm
在空间与功能层面,厨房与餐厅形成紧密联动。厨房区域创造出一个具有图形美感的涡旋空间,引导居住者在此自由穿行、享受烹饪乐趣,并自然过渡至充满奇幻色彩的餐厅与客厅区域。
Spatially and functionally, the kitchen is in close connection with the dining room. The kitchen creates a graphic, spatial eddy, inviting inhabitants to move about, enjoy making food, and socialize in the peaceful alcove, flowing as they please into the fantastical dining room and living area.








"建筑师本质上需要精通多门学科,"WOJR的John David Todd阐述道,"虽然我们具备多领域专业知识,但更明白建筑是各专业层协同奏响的交响乐。正是通过与Henrybuilt这类合作方开展目标明确的专业对话,才能催生出最具价值的解决方案。"
“Architects are generalists,” John David Todd of WOJR said. “While we have expertise in many things, we understand that architecture is the concert of many layers and trades all coming together to produce a special and cohesive whole. It is in collaborations like that with Henrybuilt, where a clear intent and specific expertise are able to have a detailed and meaningful conversation to find the best solution, that the best projects are able to happen.”




最终,Henrybuilt与WOJR既实现了精致独特的美学表达,又打造出深度考量日常实用细节的空间——一个充满人文关怀的体验场。
Together, Henrybuilt and WOJR achieved a refined, unique aesthetic while creating a space in which practical, everyday details are highly considered—a space that is empathetic to experience.


精选的哑光材质与柔和色调,与原生植被层次及丰富的环境氛围相得益彰。原始混凝土构件以有机形态嵌入地形——呼应洞穴般的内部空间——深色木构体块如同野生花草的展示画框。与木色调相近的金属包覆"角"在建筑顶部起伏。"这是感知周遭世界的精密仪器。"
A curated material palette of muted textures and tones is calibrated to complement the layered context of native vegetation and rich atmospheric qualities. Moments of raw concrete are sculpted as organic insertions into the topography – alluding to the cavern-like interior spaces – a landscape atop which a dark timber box rests as a canvas for a meadow of wild grasses and flowers at the perimeter. The array of horns, finished in a metal cladding of a similar tone to the timber, rise and fall across the crown of the building. “A precisely tuned instrument to experience the world around.”


































Beltzig Study Chair
设计师:Stefan Beltzig
尺寸:D48 x W48 x H76cm


Twink Sconce
尺寸:D8.8×12.7cm
《角之屋》见证了多方协作者共同愿景下的集体智慧结晶。"本质上是场对话,"John David Todd如此评价业主、施工方与建筑师之间基于信任与开放的协作体系,各方专业知识在共同探索中服务于崇高的设计理想。"这是所有人对可能性边界的共同测试。"
House of Horns is a testament to the collective effort of many collaborators committed to a shared vision. “It is fundamentally a dialogue,” says Todd, celebrating the success of a system of trust and openness between client, contractor and architect, of shared learning and expertise in service to the aspirational design intent of many. “It is a fundamental collaboration between everyone … to test together the limits of what is possible.”
Beltzig Study Chair
设计师:Stefan Beltzig
尺寸:D48 x W48 x H76






平面图 ©WOJR
项目名称 |
项目地址 |
完成时间 |
建筑/室内/景观设计 |
项目建造 |
结构工程 |
机电/给排水/可持续工程 |
项目家具 |
橱柜系统 |
金属构件 |
照明设计 |
摄 影 师 |




Strickland | 大阪柏典酒店


DENNISTON | 曼谷奈乐安缦酒店


Mary Little | 重塑边界,流动的雕塑


Athena Calderone | Tribeca Apartment




























