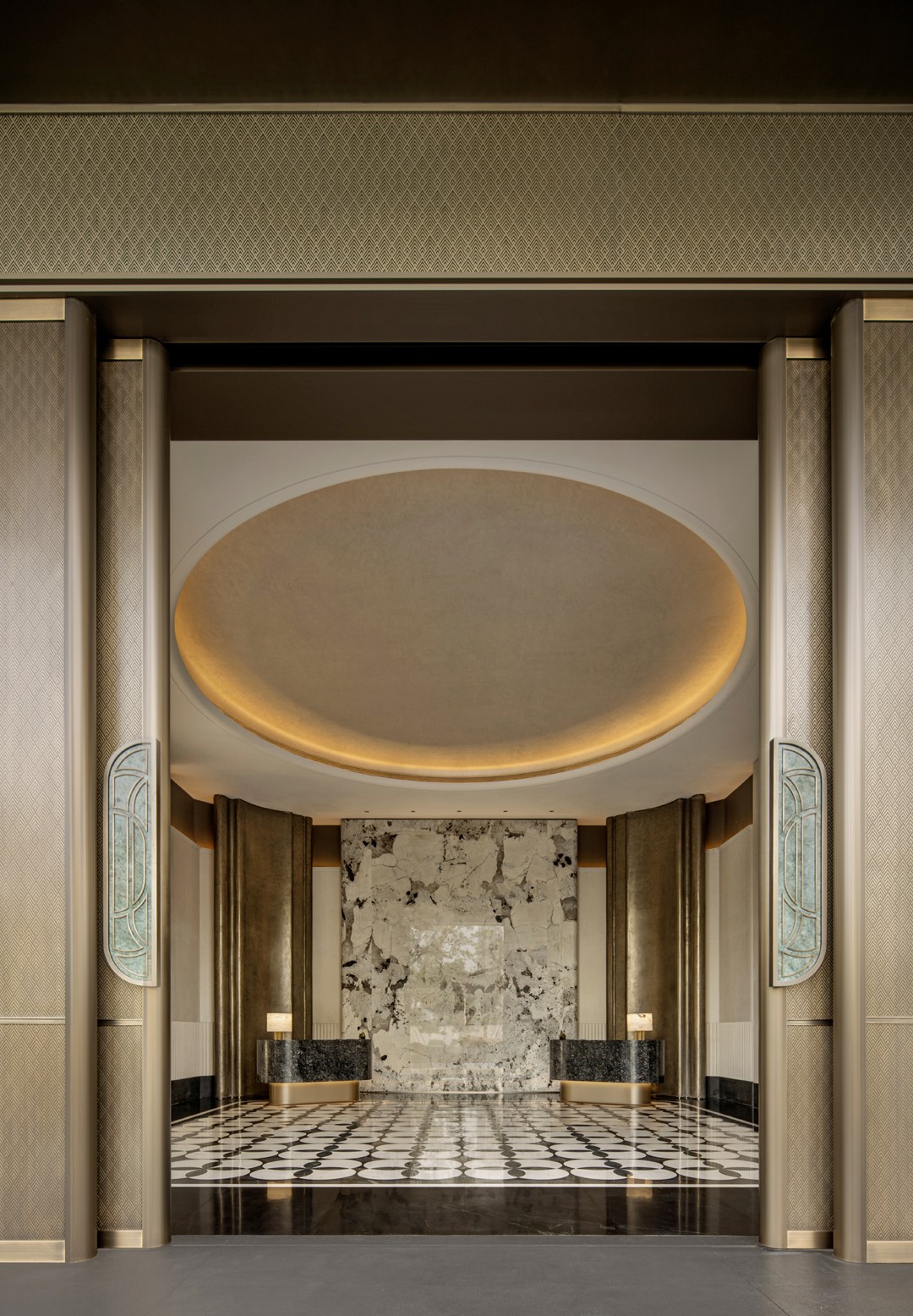艾迪格设计 · 国贸天樾云颂,引潮鹭西的南洋记忆 首
2025-08-07 20:55




鹭江潮涌,涛声依旧。
在厦门这座承载着百年开埠史与深厚闽南底蕴的海上花园城市,AUDG艾迪格从鹭岛瑰藏的文化潮汐中提炼出“引潮”的设计母题,为天樾云颂在城市记忆的人文原点上勾勒出一条向内回溯、向外激荡的文化流线,将斑驳历史印记融入当代生活美学的匠心实践。
The Lujiang River swells, tides still sing.
In Xiamen—a garden city embraced by the sea, bearing centuries of port heritage and profound Minnan culture—AUDG Architects distills the city’s cultural tides into the design motif of “Tidal Pull.” For Tianyue Yun Song, they trace a cultural streamline that arcs inward to memory yet surges outward to innovation, weaving weathered history into the fabric of contemporary living aesthetics.


厦禾路,一条承载厦门百年变迁的“时间折痕”。从通商码头的货轮汽笛到现代工业的机械轰鸣,历史的断层在此挤压、叠合,形成物理与记忆的共生褶皱。
Xiahe Road: a century’s crease pressed by urban rebirth Where merchant ships once sounded horns at Pier One,and factory machines rumbled through Houjiangdai’s industrial age —layers of time collide here, folding steel-raised viaducts into the city’s living memory.


国贸·天樾云颂,落址于厦禾路将军祠,设计团队以敬畏之心,深入挖掘、解构、重组、转译那些深植于老厦门人心中的地缘情怀与南洋旧梦,让空间本身成为历史的叙述者。
Throne of City rooted at Generals Shrine along Xiahe Road, embodies the design teams reverence in excavating, deconstructing, reassembling, and transmuting the geo-cultural nostalgia and South Seas reverie embedded in old Amoys memory. Here, space itself becomes the narrator of history.




文化,是引潮的深层语法。
建筑从骑楼的结构和闽南屋脊中提取样式,中西交融的尺度切割,延展出空间的仪式感与精神轴线,以建筑语言唤醒归属的情感温度。
Culture is the deep grammar of Tide-leading.Architecture extracts motifs from arcade structures and Minnan roof ridges,with Chinese-Western fusion scaling its spatial dimensions,extending a ritualistic ambiance and spiritual axis,reawakening the emotional warmth of belonging through architectural language.




金属与石材,材质在冲突中重塑秩序,人向门厅行进的每一步,都似踏过百年骑楼的拱券残影,在虚实折叠的维度中,激荡起历史的回响。
Metal and stone — their clashing textures forge a symphonic order. Every step toward the porte-cochere treads upon archway vestiges of century-old arcades,rippling through historys echoes in the folded dimensions where presence and absence intertwine.






礼序前厅以“天圆地方”的空间哲学构建仪式序章,整面大理石为屏,圆形吊顶与方形地面编织古今对话的坐标轴。仿佛潮水涌动的前奏——空间成为一场戏剧的前台,光影成为叙事的主角。
The Ritual-Ordered Foyer constructs a ceremonial prologue through the spatial philosophy of Round Heaven and Square Earth. The entire marble wall as a backdrop, while the circular ceiling and square flooring weave a coordinate axis for ancient-modern dialogue. Like a prelude to surging tides—space becomes the theaters forestage, and light transforms into the protagonist of the narrative.




另一侧的水吧休息区延续大堂设计语言,弧形门框线条取自骑楼线条,于空间中形成艺术符号。壁炉之上的金属瀑壁,如同卷起的浪潮,渐次向外推开材质的层次。
The water bar lounge extends the lobbys design lexicon—arc-framed portals derived from arcade silhouettes coalesce into artistic symbols within the space. Above the fireplace, a metal cascade wall unfurls like rolling waves, gradually layering material stratification outward.




闽南花砖是闽南文化中浓墨重彩的一笔,通过不同色彩的组合碰撞、或曲折或婉转的线条,形成具有对称美感的强烈视觉符号。
Minnan patterned tiles embody a vivid cultural expression, where clashing hues and intricate yet fluid lines converge to forge resonant visual symbols of dynamic symmetry.










○元素表现
设计师开创性地将闽南花砖与红砖花窗的线条分别提取、拆解、结合,让古朴的线条,在当代材料中重生,演变成空间独一无二的地板拼花,融入大堂、水吧、私宴等空间节点之中。
The designer innovatively extracts, deconstructs, and recombines the linear motifs of Minnan patterned tiles and red-brick lattice windows, reviving ancient motifs in contemporary materials. These motifs evolve into unique floor inlays, breathing new life into spatial nodes such as the lobby, water bar lounge, and private dining rooms.






对称的空间语言,延续至边厅,取自红砖的浓烈色彩,在秩序之中突破,对比碰撞形成空间视觉中心,在几何张力显著的维度里,感性与时代的记忆完成重构。
Symmetrical spatial language extends to peripheral halls, where intense hues of red brick rupture the established order. Colliding contrasts converge to form a spatial focal point, within a dimension of pronounced geometric tension, sentiment and epochal memories undergo reconstruction.


取自闽南民居中“镬耳墙”的阵列式美感,以此重构骑楼廊柱的视觉节奏,西式的秩序与东方的雅致交融,讲述属于当代精英的文化归属与身份象征。
The rhythmic array of Minnan vernacular wok-ear gables reinterprets the visual cadence of arcade colonnades, where Western order converses with Eastern elegance, articulating contemporary elites cultural belonging and identity symbolism.






下沉庭院,如同镜面一般的大理石地面连接着景观之中的水景,簇起的石墙,朝向楔合建筑的围合,正应合了闽南传统古厝中“前埕后厝”、“四水归堂”的意象。
The sunken courtyard, with its mirror-like marble flooring extending into landscape water features and clustered stone walls, is enveloped by wedged architecture. This spatial composition resonates with the Minnan vernacular ethos of forecourt-rear-house layout and quadrangle water-convergence design.


连续券柱式序列营造出强烈的透视感与律动感,形成夸张景深的 “空间舞台” 。精致的金属线条强化秩序,注入奢华氛围。光影构成其中的线条,徜徉其中,仿佛步入一条南洋记忆的长廊,体验跌宕起伏的空间韵律与情感张力。
Arcade colonnades inspired by vernacular architecture create a dramatic perspective and rhythmic dynamism, forging an exaggerated-depth spatial theater. Refined metallic lines amplify order, infusing opulence. Light and shadow weave into linear narratives, guiding one through a Nanyang-memory promenade, evoking undulating spatial cadences and emotional resonance.






从这个连续而重重叠叠的连廊中,截取一个片段,仿佛随机地闯入,来到空间中预设的场景。设计师提炼岛西瑰藏的文化片段,以「岛西花房」、「南洋古厝」、「渔舟唱晚」、「鹭羽霞姿」的主题来定义不同功能空间的设计主旨,最终凝结为岛西情怀的当代映像。
Plucking a vignette from layered arcade colonnades as if stumbling upon a serendipitous stage, the designer extracts the cultural fragments of West Islets treasury, constructing VIP chambers with motifs of Islet Florilegium, Nanyang Folkstead, Evening Chant on Sails, and Egret-Plumed Dawn, ultimately crystallizing into contemporary embodiment of the islets soul.








茶室巧妙融合南洋风格的典雅弧线、温润木质肌理与闽南深厚的茶文化基因,营造出兼具国际视野与在地温度的独特语境。
Artfully weaving elegant curves of Nanyang vernacular, warm wood grain textures, and Minnans profound tea-culture DNA, the teahouse cultivates a unique spatial narrative that bridges global perspectives with vernacular warmth.






私宴厅内,柔合的百叶屏风元素奠定序列感,吊灯与壁灯趣味呼应,东西方灵魂在凝练线条与完美比例中,达成无声的交响。
Within the private dining hall, louvered screens temper spatial sequences with softened rhythms, while pendant and wall lamps engage in a playful luminary dialogue. Here, Eastern and Western souls converge through distilled lines and perfect proportions, composing a silent symphony.






VIP室是文化交融的静谧舞台,西方建筑骨架嫁接东南亚风情,诞生了功能与美学并重的南洋风格。以标志性的黑白绿棕色调,重现旧日南洋的空间记忆。
The VIP chamber, a quiet stage for cultural confluence, sees Western architectural bones grafted with Southeast Asian ethos, birthing a Nanyang vernacular where function and aesthetics converge. In its signature palette of black, white, green, and brown, it recreates the spatial memory of old Nanyang.






泳池空间位于连续序列的末端,延续骑楼的拱形元素的解构重组,大量运用间接照明,柔和光线营造出自然、神性的氛围,水波荡漾间,历史与现代在此静谧交融。
The pool space, positioned at the terminus of the sequential axis, extends the deconstructed arches of arcade colonnades through reconfigured forms. Bathed in indirect illumination, soft light conjures a natural yet sacred ambiance. Upon the rippling surface, history and modernity converge in silent dialogue.




真正的引潮者,从不高声喧哗。
这是一次关于城市、文化与空间精神的深度共振,勾勒城市记忆的永恒纹理,让历史不再只是尘封的注脚,而成为当代表达的力量源泉。
True tide-shapers never clamor.
This is a profound resonance of city, culture, and spatial spirit—tracing the eternal textures of urban memory, transforming history from dusty footnotes into a wellspring of contemporary expression.
项目名称 |
国贸·天樾云颂
项目地点 |
福建·厦门
业主单位 |
国贸地产
硬装设计 |
AUDG艾迪格设计
设计面积 |
2400㎡
摄影团队 |
一千度视觉
完工时间 |
2025年6月




唐文志
艾迪格创始人/总设计师
AUDG艾迪格设计成立于2010年,作为一家拥有全球化视野的建筑室内设计咨询公司,业务涵盖定位咨询、建筑、室内设计、软装等。长期专注于酒店、地产、商业等项目,力求为客户提供全方位咨询顾问服务及综合性解决方案。十多年来始终坚持对自己负责才能对客户负责的品德,恪守信誉和质量是企业的生命,不重复别人也不重复自己的创新精神,我们一直秉承为更多人的生活提供便捷,为更多人的生活带来变化,真正做到用设计改变生活。































