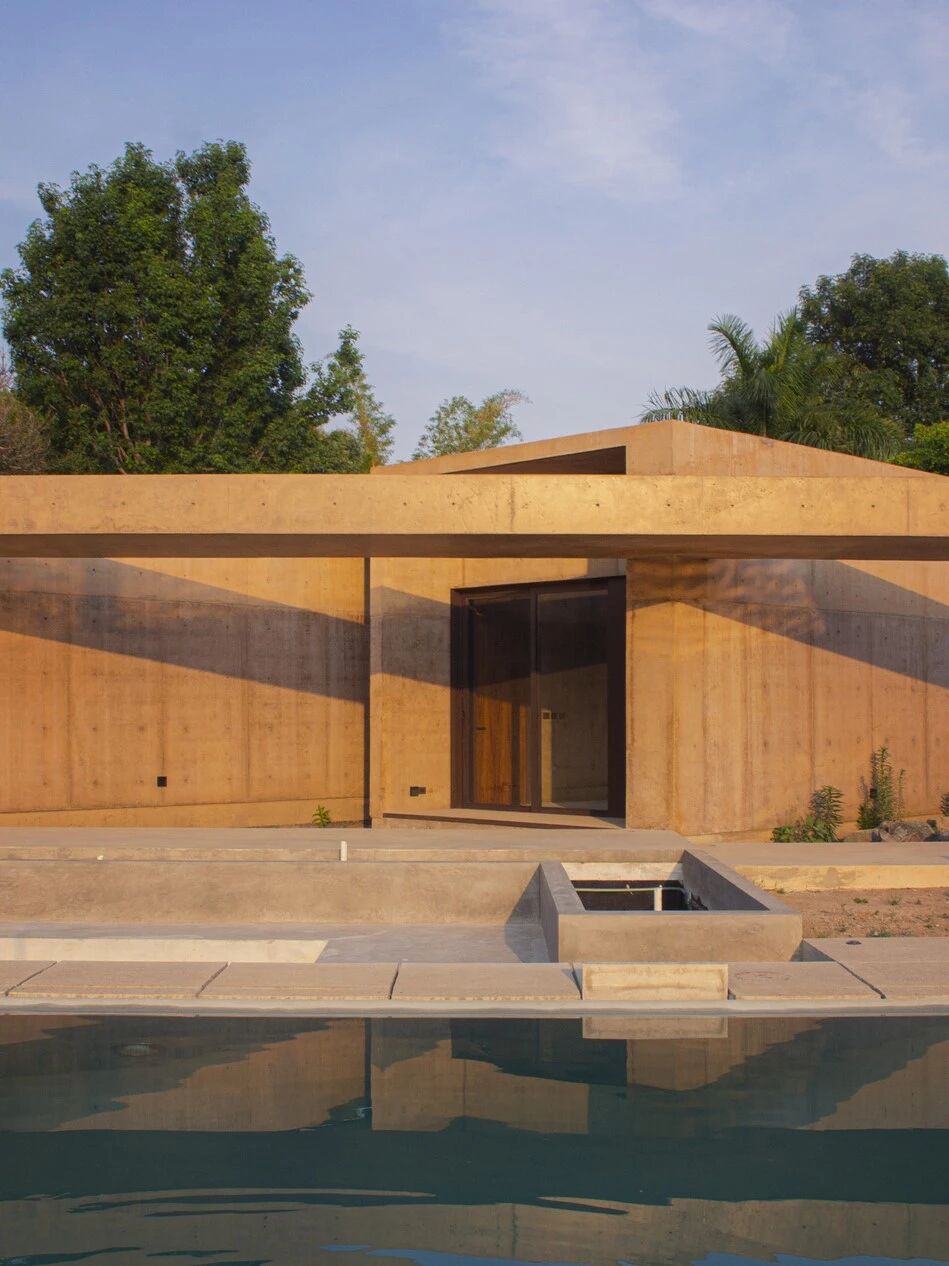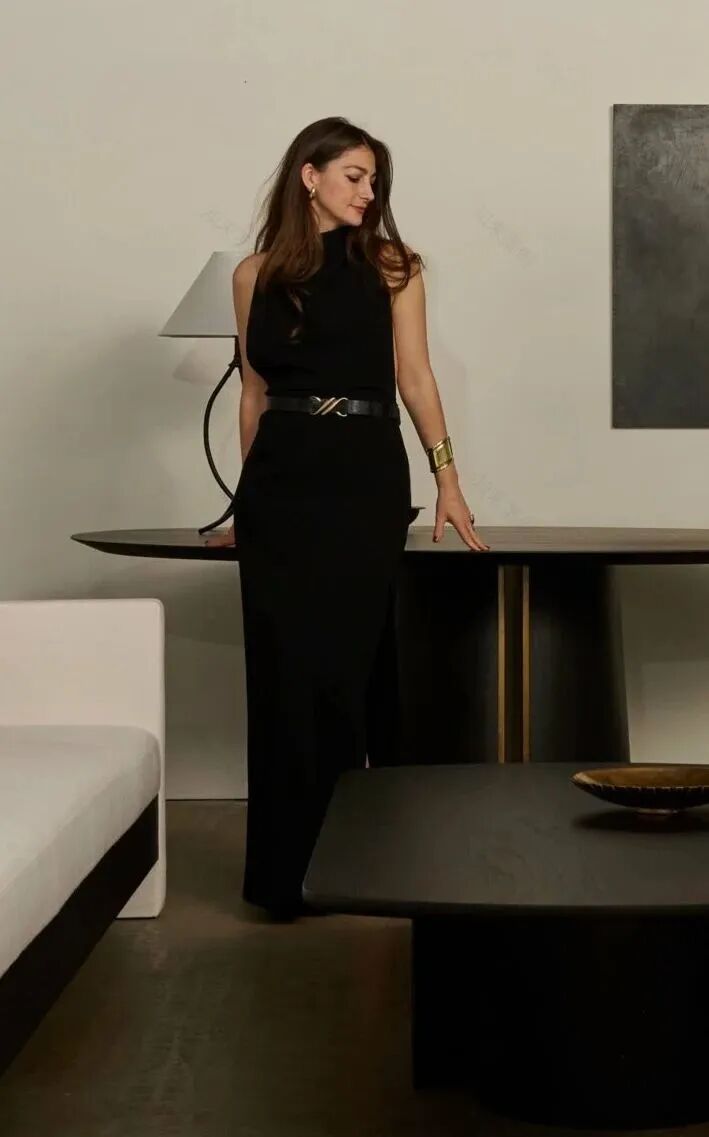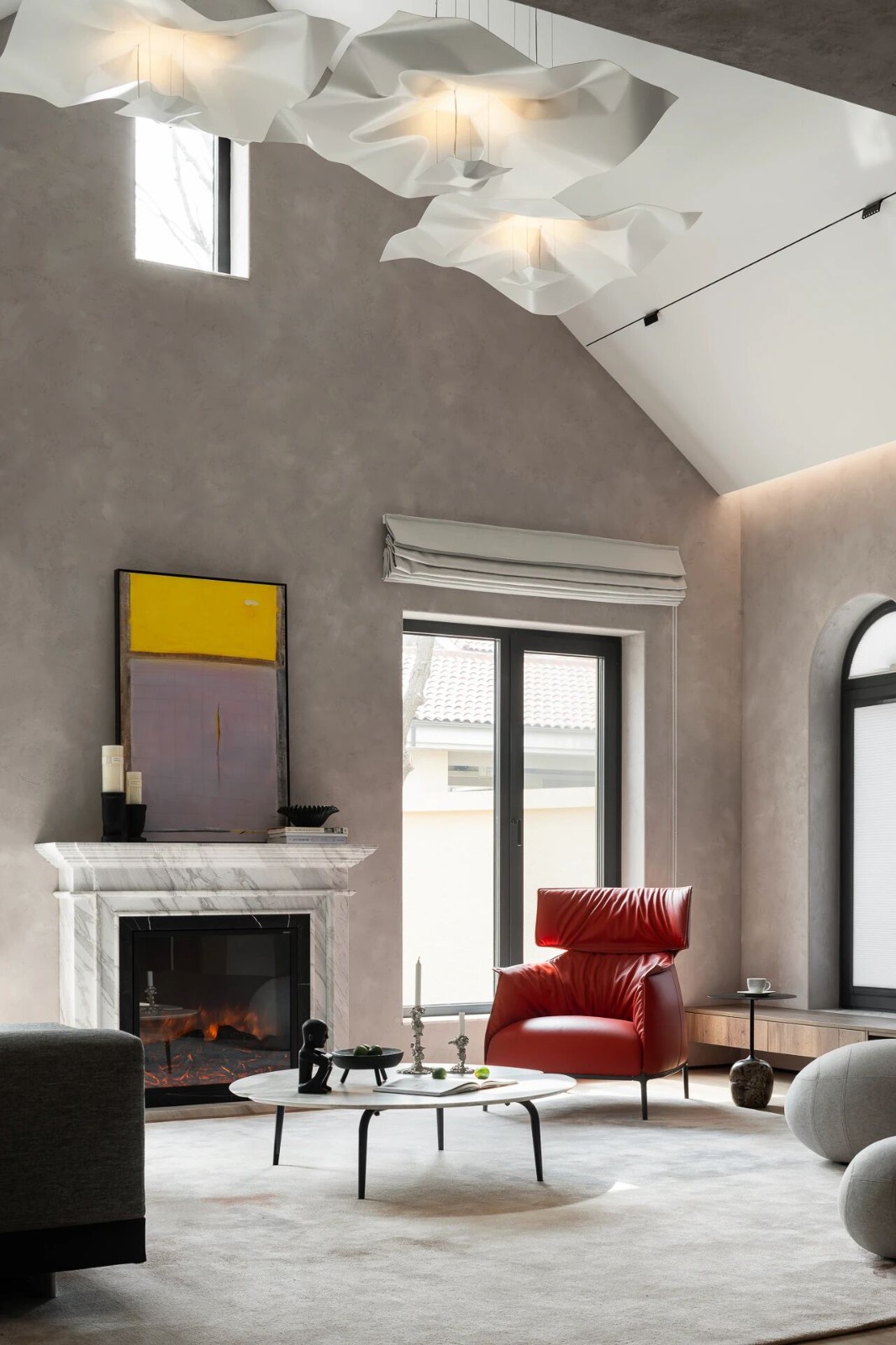CASA BRD,西班牙赫罗纳 山境栖居,内外共生 首
2025-08-11 07:46


At the foot of Montseny between Barcelona and Girona, a single-family house named CASA BRD is gently embedded in the boundary between nature and the city. Nook Architects uses a design narrative about escape and return to make urban peoples yearning for mountain life take root here, and transform the owners life vision of gradually saying goodbye to the city and embracing the countryside into a tangible spatial poem.
在巴塞罗那与赫罗纳之间的蒙塞尼山麓,一座名为 CASA BRD 的独栋住宅正以温柔的姿态嵌入自然与城市的边界。Nook Architects 用一场关于 逃离与回归 的设计叙事,让都市人对山野生活的向往在此落地生根,将业主 逐步告别城市、拥抱乡野 的人生愿景,转化为可触摸的空间诗篇。




Looking back from the entrance of the residence, the T-shaped building outline is like a gentle arm, isolating the hustle and bustle of the city. The bedroom and kitchen on the east side form the top of the T, like a subtle barrier, building a private buffer zone between the neighborhood plot and the internal public space. Every window here has been carefully calculated, retaining the view of nature while protecting the tranquility during rest. The vertically extended wing is the stage of life. The large area of glass curtain wall is like a cut sky, allowing the living room to be seamlessly connected with the mountains and fields - in the morning light, the mountain fog will slowly flow along the lines of the glass; in the twilight, the firelight of the fireplace and the shadows of the mountains in the distance interweave into a painting indoors.
站在住宅入口回望,T 字形的建筑轮廓如一把温柔的臂弯,将城市的喧嚣隔绝在外。东侧的卧室与厨房构成 T 字的顶端,像一道含蓄的屏障,在邻里地块与内部公共空间之间筑起私密的缓冲带。这里的每一扇窗都经过精心计算,既保留了对自然的眺望,又守护着休憩时的宁静。而纵向延伸的翼楼则是生活的舞台,大面积玻璃幕墙如被裁开的天空,让客厅与山野无缝相连 —— 晨光中,山雾会顺着玻璃的纹路缓缓流淌;暮色里,壁炉的火光与远处的山影在室内交织成画。








The seasons are gently embraced by the space here. The winter terrace on the south side is hidden in the embrace of the building, avoiding the harsh north wind. The afternoon sun shines through the pergola grille, casting mottled warm light, which is suitable for holding a cup of hot drink and watching the mountain clouds roll in and out. The summer terrace on the west side hides in the shade of old trees. The rustling sound of the evening breeze through the leaves and the gurgling sound of the stream in the distance become the most moving background sound for summer night dinners. The path next to the parking lot slowly descends along the terrain and leads to the grass by the stream, which is the owners secret garden for morning jogging or evening walks.
季节在这里被空间温柔承接。南侧的冬季露台藏在建筑的怀抱里,避开了凛冽的北风,午后阳光透过 pergola 的格栅洒下斑驳的暖光,适合捧一杯热饮静看山云舒卷。西侧的夏季露台则躲在老树的浓荫下,晚风穿过树叶的沙沙声与远处溪流的潺潺声,成为夏夜晚餐最动人的背景音。停车场旁的小径沿着地势缓缓向下,通往溪边的草地,那里是业主晨跑或傍晚散步的秘密花园。














The skeleton of the building hides a dialogue between tradition and modernity. Because it is close to the stream and is prone to flooding, the foundation of concrete and solid bricks is as stable as a rock, silently guarding the tranquility of the home. The upper structure is much lighter - the insulated wooden frame, CLT floor and sloping roof form a warm breathing body, and the ceramic tiles glow softly in the sun, echoing the rock texture in the mountains. The exposed wooden ceiling carries the mark of tree rings, and the ceramic tiles on the wall and floor reflect a delicate luster under the light. The folding metal frame staircase runs through each floor like a work of art, and the steel bar handrail casts a slender shadow in the sun, adding a bit of modern rhythm to the space.
建筑的骨骼里藏着传统与现代的对话。因临近溪流易受洪水侵扰,混凝土与实心砖砌筑的地基如磐石般沉稳,默默守护着家的安宁。而上部结构则轻盈许多 —— 保温木框架、CLT 楼板与坡屋顶构成温暖的呼吸体,陶瓷瓦在阳光下泛着柔和的光泽,与山间的岩石肌理遥相呼应。裸露的木质天花板带着树的年轮印记,墙地面的陶瓷 tiles 则在光线下折射出细腻的光泽,折叠金属框架的楼梯如艺术品般贯穿各层,钢条扶手在阳光下投下纤细的影子,为空间增添了几分现代韵律。
















The use of neutral tones makes nature the only protagonist. The warmth of white glazed pine and the soft texture of plaster walls are like a canvas prepared for the mountain scenery, allowing the colors of the four seasons to be freely smudged here. When the morning mist flows over the windowsill, when the afternoon sun flows on the wooden ceiling, when the evening glow gilds the ceramic tiles, this house has completed the transformation from architecture to habitation. It is not only a residence to withstand wind and rain, but also a medium for the owner to communicate with the mountains and fields, making every daily moment a poetic chapter of symbiosis with nature.
中性色调的运用让自然成为唯一的主角。白釉松木的温润、灰泥墙面的柔和质感,如同为山野景色准备的画布,让四季的色彩在这里自由晕染。当清晨的薄雾漫过窗台,当午后的阳光在木质天花板上流淌,当黄昏的霞光为陶瓷瓦镀上金边,这座房子便完成了从 建筑 到 栖居 的蜕变。它不仅是抵御风雨的居所,更是业主与山野对话的媒介,让每一个日常瞬间都成为与自然共生的诗意篇章。














△三维平面图































