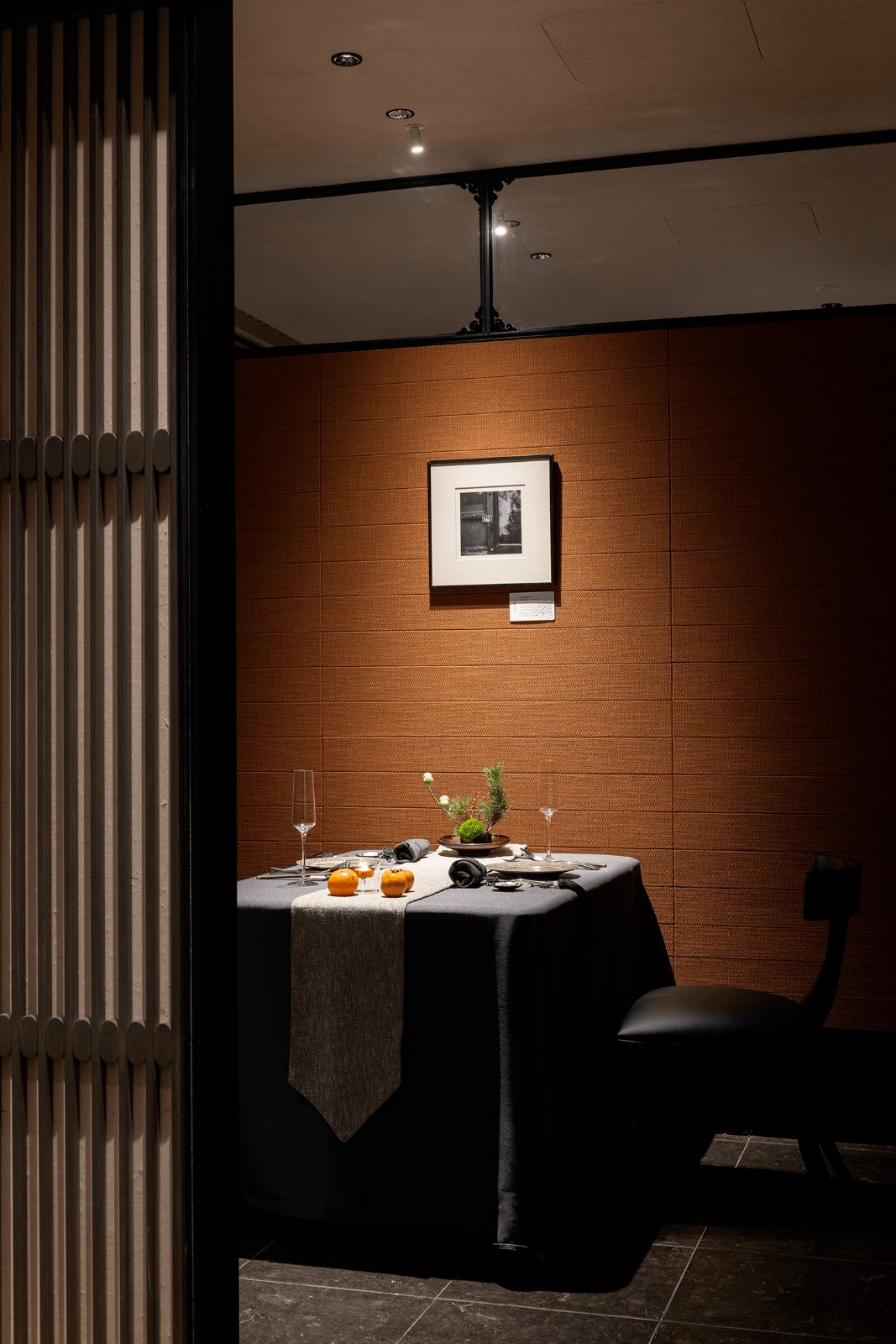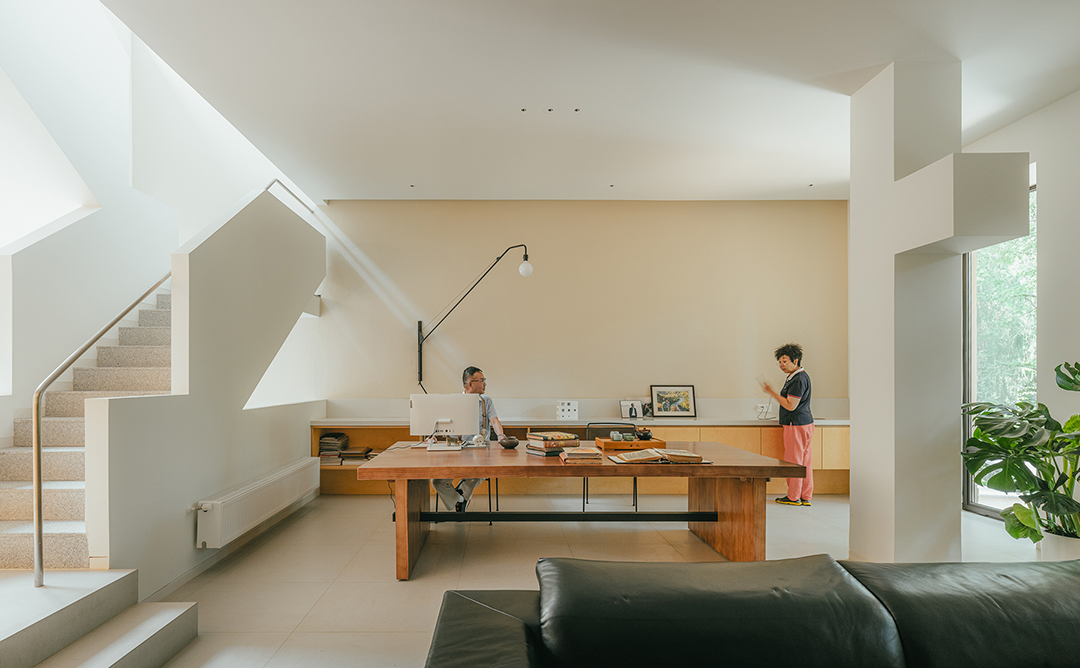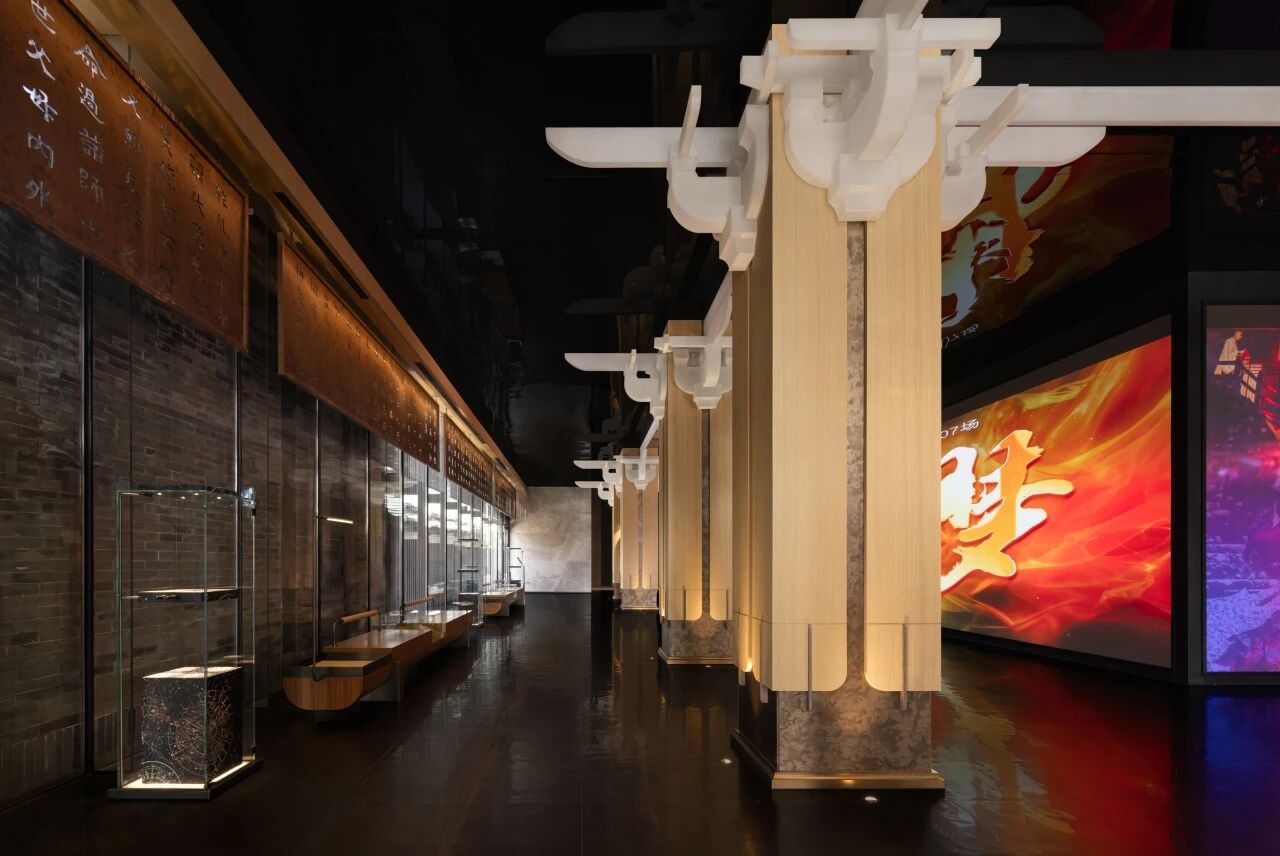召禾 × 澍田 × 天华设计/翠湖天地六和:折衷主义下的馥华绘卷 首
2025-08-12 21:18
Shui On Groups premier Shanghai luxury residential development, Lakeview Liuhe, is located at the southeastern gateway of Xintiandi in Huangpu District. It comprises a 180-meter, 48-story super-high-rise residential tower and a low-density, historically protected villa complex. Nestled in Shanghais Xintiandi and nestled against the shores of Taiping Lake, every inch of this land captures the splendor and glory of Shanghai. Lakeview Liuhe, with its prime location, exceptional investment value, acclaimed amenities, and tailored lifestyle design, is attracting the attention of elite individuals.
的巅峰之作,这套豪宅由召禾设计-澍田设计担纲室内设计
以居住者的个性与生活哲学为圆心,运用折衷主义将东西方美学体系无间相连
As the pinnacle of Cuihu Tiandi Liuhe, this luxurious residence, designed by Zhaohe Design - Shutian Design, focuses on the residents individuality and philosophy of life, seamlessly integrating Eastern and Western aesthetics through eclecticism to create a lifestyle rooted in Eastern culture yet connected to the world. Stepping into this space is like entering a romantic scroll painting, interweaving life and philosophy, culture and art, individuality and heritage. Each step offers a different perspective, inviting one to explore the magnificent and pure ideal of cloud-based living.
早已从居住的单一形态演化出更多形式,不再局限于私密性,而是同样可以成为社交、聚会的空间
成为一座极具收藏价值与美学氛围的小型家庭博物馆与艺术展馆
艺术地将日常生活构成关系融入每一个空间,将东西方不同文化历史脉络里的精华融合
The broad needs of home are changing, evolving from a single form of residence to more forms, no longer limited to privacy, but can also become a space for socializing and gatherings, becoming a small family museum and art exhibition hall with great collection value and aesthetic atmosphere. Luo Chen skillfully uses the language of soft decoration design to artistically integrate the composition of daily life into every space, integrate the essence of different cultural and historical contexts of East and West, and respond to more possibilities of life.
Stepping out of the elevator and entering an independent entrance space, the wooden screen mirror on the right side, with a stable and simple double door style paired with fabric covering the details of PIERRE FREY pavilions and towers, naturally showcases the fusion of Chinese and Western styles; From here on, the tone of compromise idea is demonstrated.
世纪印度古寺的彩绘狮子,背板设计增加了“浮沤钉”细节。
在西方当代艺术语境里,往往象征着大自然或者环保的概念。
该作品与空间形成引导关系,色调和谐,形成了视觉锚点
并引发思索画作中所呈现的自然之态,居于城市而栖于自然,展现了主人独特的艺术品味
精选的大理石材质由岛台延伸至墙面,自然温润的纹理细节如同一幅空间中的山水画;墙面展示设计师从欧洲搜罗回来的
如同为接下来空间中展开的一场东西方的美学对话开启序言。
The two-way channel makes the spatial flow more flexible, entering the spacious island area facing the living room from the right-hand side; The selected marble material extends from the island to the wall, with natural and warm texture details resembling a landscape painting in the space; The wall display designers collection of antique silverware and paintings of pavilions and towers, combined with decorative ornaments in the shape of arched door frames, serves as a prelude to the upcoming aesthetic dialogue between East and West in the space.
弧形的落地窗边是餐厅空间,空间的软装置物风格主要为传统中式,并加入带有意式风格的灯具和装饰主义色彩的雅致情调
Beside the curved french window is the dining room space. The soft decoration style of the space is mainly traditional Chinese style, and the elegant atmosphere with Italian style lamps and decorative colors is added to make the space atmosphere more warm and elegant. The family can enjoy the wonderful scenery of Xintiandi while dining here.
优雅的三层结构呈倒置宝塔的形状,悬挂在玻璃珠装饰的精致绳索网中
三层圆形结构倒置的丝绸吊灯,与天花板水波状的设计纹理
如同在现代化的空间里掷入一颗中式古典与意式优雅的石子,它们融合共生
餐桌上的陶瓷罐则来自独立陶艺家项达,深刻诠释了工艺与材料的非凡结合
The circular Chinese dining table designed by designer Luo Chen is paired with a Scheherazade three-layer circular structure inverted silk chandelier, which echoes the undulating design texture of the ceiling, becoming an eye-catching and restrained spiritual symbol in the space. It is like throwing a stone of Chinese classics and Italian elegance into a modern space, where they blend and coexist, creating ripples. The ceramic jars on the dining table come from independent ceramic artist Xiang Da, deeply interpreting the extraordinary combination of craftsmanship and materials, showcasing the unique beauty of texture. The entire space is designed with soft furnishings as the starting point, balancing the differences between the East and the West, creating an aesthetic language that blends Chinese and Western elements, showcasing the owners elegant and steadfast core after years of accumulation.
融汇中西美学特色,在整体中蕴藏温柔,软装和空间配色相呼应,一半为浪漫的西式风情,一半呈现雅致的东方特色
以折衷主义风格构筑绝佳的生活方式体验;在细节里表达绚丽
The spacious living room area adopts a soft beige color tone, blending Chinese and Western aesthetic characteristics, and embodying tenderness in the overall design. The soft furnishings and spatial color matching complement each other, with half showcasing a romantic Western style and the other half presenting an elegant Eastern style, creating an excellent lifestyle experience with an eclectic style; Expressing brilliance in details not only showcases the homeowners ultimate pursuit of quality, but also embodies the top-level experience of cloud living.
满足各种多元化生活与社交场景。沙发一侧摆放清朝古董椅凳与
地面如涟漪散开的羊毛地毯与曲线形的沙发和圆形大理石茶几相互呼应
As the protagonist of the living room space, the sofa can maximize the display of the hosts lifestyle and hospitality. This sofa from Pierre Augustin Rose, with its rounded curve design and versatile combination, is both gentle and dynamic. The
ronze coffee table by contemporary artist Han Dong is placed in the center, presenting a compromise between abstract form and dynamic sculpture, allowing static objects to have the possibility of interacting with people and the environment. The wool carpet scattered like ripples on the ground echoes with the curved sofa and circular marble coffee table, presenting an open, round, and joyful flowing atmosphere in the space, which is highly inclusive and a concrete expression of the hosts hospitality.
值得一提的是,会客厅除了独立的客用卫生间,还单独设计一处由翡绿大理石包覆与充满
Tile shaped hollow screens separate more private multifunctional areas while maintaining natural lighting and transparency in the space. The design inspiration of the screen comes from the tile roof of t
hinese architecture, which is made of black brass and white mother of pearl material, presenting a simple texture. It is a wonderful work that carries the charm of the East and the West. It is worth mentioning that in addition to a separate guest bathroom, the living room is also designed with a separate dressing room covered in emerald green marble and filled with 1920s decorative elements, meeting the social attributes of the living room while taking care of the needs of visiting guests.
三维视觉转化了空间的尺度与张力,成为开放空间进入内在领域的象征符号。
以中国传统的八仙作为主题,展现了一个文人雅集,古朴幽静的场景
由罗琛设计的圆形黄铜茶几成为空间重不容忽视的沉稳力量,上面摆放
Behind the tile screen lies a small, intimate space. The walls are adorned with an old Beijing carpet from the late Qing Dynasty of the 1900s, featuring the traditional Chinese theme of the Eight Immortals. It evokes a scene of a literati gathering, exuding an ancient, serene, and tranquil atmosphere, imbued with a sense of peace and elegance. The Promemoria velvet armchairs, whose navy blue hue complements the carpet, showcase the exceptional craftsmanship of Italian custom-made furniture, exuding understated elegance. The circular brass coffee table designed by Luo Chen serves as a steadfast focal point in the space, with Zhao Lins ceramic artwork “Empty Mountain II” placed atop it, resembling a suspended stone from another mountain, evoking a sense of ethereal tranquility.
三维视觉转化了空间的尺度与张力,成为开放空间进入内在领域的
“传承”这一概念融入到日常居住之中。罗琛延续折衷主义的设计思路
运用富有建筑感的简约元素和高质感的选材,平衡简约和奢华的质感,赋予空间意境氛围与调性
Entering brings prosperity, entering brings tranquility. Opening the door to the room area, a family honor wall is displayed on one side of the corridor, presenting the space in a more meaningful way and integrating the concept of inheritance into daily living. Luochen continues the eclectic design philosophy, with a people-oriented spirit, fully understanding the functions and internal needs of users, using architectural simplicity elements and high-quality materials to balance simplicity and luxury, endowing the space with artistic atmosphere and tone, and more valuable for inheritance.
男孩房以黑色岩石肌理感的墙面唤起关于太空的联想,书桌区域的
次房间设计一改既往对儿童房的认知,房间展现男孩对天文学的热忱爱好,配色以黑
软装除在适配年龄的功能性考虑外,还留有较多的兴趣爱好展示区域,形成独一无二的探索空间
既符合专注学习的需求,亦可在闲暇时光探寻宇宙奥秘。整个房间充满理性主义色彩
Entering the first room through the hallway is the boys room, while the second room is designed to change the previous understanding of childrens rooms. The room showcases the boys passion for astronomy, with black, gray, and beige as the main colors, and many planetary elements in the design. In terms of structural treatment, it highlights the tough texture. In addition to functional considerations for age adaptation, the soft furnishings also leave more areas for displaying interests
hobbies, forming a unique exploration space that not only meets the needs of focused learning, but also allows for exploring the mysteries of the universe in leisure time. The entire room is filled with rationalist colors, presenting a unique atmosphere of interweaving future and retro, in order to stimulate childrens creativity and imagination.
空间利用和软装布置中对亲子时光进行观照,有着极为舒展的尺度与空间划分
“传承”的概念融入到生活的细节之中。父子的书房兼顾二人的功能需求,中心位置的梵高画像出自曾梵志之手
使在这个空间中交流的父与子,保有彼此个性品味的同时又能流畅的交换彼此的兴趣爱好与思想。
The utilization of study space and the arrangement of soft furnishings reflect on parent-child time, with extremely flexible scales and spatial divisions, while also integrating the concept of inheritance into the details of life. The father son study caters to the functional needs of both of them, and the Van Gogh portrait in the center is created by Zeng Fanzhi. It is one of his series of works paying tribute to the famous Dutch painter Vincent van Gogh, creating a dialogue that transcends time and space by incorporating his own artistic expression. The classic design of the Capitol Complex armchair in the space has been tempered by time, elegant and powerful; The Fendi woven chair ribbon weaves a linear three-dimensional structure with elastic bands, which is agile and lively; The hum
ed soft decoration design considers that the father and son who communicate in this space can maintain each others personality and taste while smoothly exchanging their interests, hobbies, and thoughts.
艺术家对纸张进行裁切、重组,以皮毛蓬松柔软的质感呈现。
通过不同材质增加层次,中式的案榻和木饰面墙体形成温暖
The end of the corridor points towards the master bedroom, using restrained colors and gentle warm tones to protect the resting and sleeping functions in the space. Different materials are used to add layers, and the Chinese style bed and wooden veneer wall form a warm Eastern painting dream. Hanging on the wall is Wu Weis work Fur 24-3, whose white soft texture and architectural white headboard finish achieve a subtle balance that echoes each other, giving the space new feelings and possibilities. It also shows that designer Luo Chen extends the boundaries of imagination and shapes a sense of peaceful and harmonious order.
细腻笔触和柔和色彩,营造出一种宁静而又富有诗意的氛围;
The master bedroom is an exclusive space that intervenes from the perspective of female elites, carrying personal collections and passions. The huge painting on the wall, Before Flowers and Under the Moon, is a work by He Duoling, one of the representative contemporary painters in China. With delicate brushstrokes and soft colors, it creates a peaceful and poetic atmosphere; The mesh like three-dimensional work Brahms created by soft and delicate steel wire on the side is a romantic fusion of music and art in space. This showcases the hostesss unique understanding of natural beauty, human emotions, and collections, allowing art and life to harmoniously blend together.
,丰富多样的木饰面,精湛的上漆技术和传统的精细木工雕刻、镶嵌等技术的结合
The master bedroom bathroom adopts a modern style, with more metal materials combined with bright colors formed by lighting. The cloakroom adopts the modular system of Italian brand PORRO, with rich and diverse wood finishes, exquisite painting techniques, and the combination of traditional fine woodworking carving, inlay and other technologies, to achieve the functional response and aesthetic commitment of the space. The private safe is perfectly hidden within the walls of the master bedroom, with a unique cave behind the door, exuding a luxurious and modern feel. It has rich internal functions and exquisite storage space to meet the needs of storing valuable items and wealth.
艺术品既是作品,同时也静默地融入日常,它们并不疏离与冰冷
A family of three who love art collection and have accumulated cultural and aesthetic knowledge has been transformed into a utopian world filled with high-quality textures and surprising details, nourishing the soul and allowing the body and mind to rest. In this silent space that presents artistic beauty, artworks are not only works of art, but also silently integrated into daily life. They are not distant or cold, but are in sync with the breath of this home, connected to the spiritual world of the owner, and intimately integrated with life. Luo Chen focused his gaze on design language with cultural value and narrative, quietly injecting Eastern and Western lifestyles and aesthetics into the texture of the mansion, constructing a beautiful and seamlessly integrated field.
在上海黄浦区新天地东南门户位置,翠湖天地六期(太平桥122地块项目)如同一颗璀璨明珠镶嵌于历史与现代交织的画卷中。
该项目由瑞安集团与永业集团联袂开发,天华担任设计总包和全过程设计。
作为上海历史风貌保护的重要篇章,122街坊的发展起源于19世纪末,被列为黄浦区第二批风貌保护街坊,承载着里弄住宅类风貌街坊的独特韵味。
翠湖六期北邻在建的太平洋新天地商业中心,西侧与翠湖五期一路相隔,东南街角承接地铁老西门站。作为一个融入城市记忆的豪宅街区,翠湖六期不仅承载着丰富的历史文化,还肩负着引领未来高端居住的责任。
项目包含一栋超高层住宅以及一大片低密度的历史保护别墅区。面对城市传统风貌和高端居住需求的双重挑战,项目以与周边环境有机融合,打造可持续性多元化历史街区为规划理念,在延续传统的同时汲取历史养分创造新的建筑空间形态,重塑邻里空间。
,尊重原有图底关系,保持巷弄格局,适当放大空间尺度,局部增补公共空间,打造承载历史文脉的城市心脏;
,延续沿街界面整体框架,提取阳台、过街楼、老虎窗等代表性元素,结合新的功能需求进行重塑更新,营造新旧交融的社区体验;
,结合场地内不同级别保护建筑的类型,按照保护修缮、保留改造、更新改建三种保护更新方式,打造复原、重塑、提炼三种氛围层次的生活组团。从城市设计到建筑单体,翠湖六期从多个角度化解了地域性和时代性的冲突,兼顾了其外向城市属性和内向居住属性。
超高层住宅塔楼位于场地西北角,与自忠路翠湖天地系列住宅、企业天地系列办公楼一起组成连续的环太平湖高层天际线。
低层住宅全部位于风貌保护范围,按照历史风貌保护的要求重塑低密度邻里社区。
商业主要沿西藏南路布局,将地铁站与地块北侧 123 地块新天地太平洋商业中心联系在一起。地下一层局部设置小型商业,依托地铁通道与123地块地下商业相连,为地铁人群提供配套生活服务。在复兴路、东台路局部设置社区配套商业,保留市房风貌。高层住宅裙房设置配套商业设施。
,进一步优化了塔楼形体,削弱了体量感。塔楼立面通过调整主色调,降低玻璃和装饰材料的色彩对比度,使其与周边建筑和谐融合,宛如一位身着素雅礼服的绅士,静静地矗立在这座城市的中心。大进深阳台和建筑退台创造了不同高度的空中花园,为城市带来立体化景观。
塔楼分为高区和低区。低区一层三户,高区一层两户的大平层以及少量的复式户型。其中低区包括437-470㎡平层84套,约520㎡平层6套,高区包括约700㎡平层14套,约1200㎡-1400㎡复式4套。住宅层高达到了上海住宅上限3.6米,确保了宽敞明亮的空间感。室内主要空间无梁无柱,室内精装自由组合。东侧纵览外滩及陆家嘴城市景观,西侧俯瞰太平桥公园自然湖景,不同性格色彩的户型赋予翠湖天地六期独特的魅力与多样生活的选择。 边套均采用了面宽超过10米的转角无柱大横厅设计,客餐厅面积超过100平方米,提供了开阔的视野和舒适的居住体验。
空间灵活可变,奢享定制化私宅是翠湖天地六期户型的核心亮点之一。低区东西边套礼仪对景玄关将卧室区与公区动静完全分离,次卧可变空间与主
卧可分可合,让居住模式穿越时间与空间。坐拥净尺寸11.8m*7.6m,媲美游艇尺度的客餐厅无缝衔接,流畅而大气。
低区中间套上下错位的阳台占据了塔楼立面的视觉核心,结合净尺寸可达
10.9m*14.2m的南向客餐厅,俯瞰整个城市,感受城市的脉动与生机。
同时,为了满足住宅平面功能和立面造型的特殊需求,该塔楼在结构设计上面临着诸多挑战,包括立面的收进和凸出、竖向构件不连续、凹口和楼板不连续等问题。
设计采用了例如框支转换、桁架托柱转换以及利用斜柱形成立面中部凹进效果等复杂构造。
面对如此高度、地震响应、结构复杂度及立面变化的多重挑战,项目团队通过精细的分析和巧妙的结构设计,确保了建筑的稳固和视觉效果。
阶段,考虑到居住者的偏好以及风荷载下的舒适体验,项目最终选择了钢筋混凝土作为主体材料,同时为了在保证抗震性能的同时控制结构构件的尺寸,项目采用了C70高强度混凝土和较高含钢率的型钢混凝土柱,并在关键部位使用了钢板混凝土剪力墙。塔楼采用的是钢筋混凝土框架-剪力墙体系,其中
剪力墙被布置于双核心筒、分户墙及其他必要位置,从而为内部空间提供了开阔灵活的设计可能性。
同时,尽量减少了次梁的数量,采用较大的板跨,确保室内空间的最大化。
特别值得注意的是,为了实现转角视野开场的大开间布局,塔楼四个转角均未设立柱子。结构上形成了4.5m-9m的大悬挑,设计采用
来加强塔楼角部的连接,同时也兼顾了大跨楼盖的振动舒适度问题。
此外,为了实现特定楼层(12-13层、25-26层)处的立面内凹设计,
考虑斜柱水平分力的传递,设置型钢混凝土构件将水平分力可靠传递至后方结构
这种设计需要精确计算水平分力的传递路径,并通过增设型钢混凝土构件来保证力的有效传递。同时,有针对性地对相关构件进行了性能化设计,进行相关楼盖多种刚度假定下的包络分析,确保多遇乃至罕遇地震下的抗震性能。。
由于地下车库主要入口停车场坡道上方需要进行柱位转换,因此在建筑2层采用了大跨径的钢-混凝土组合桁架方案进行托柱转换,桁架跨度12.25m,高度4.5m。设计对重要的桁架节点进行了
除此之外,结构中还多处采用了框支、斜墙等技术实现建筑底部大空间的需求;对建筑顶部立面深凹口造成的楼板弱连接,除常规的应力分析外,设计进行了楼盖应力的弹性和弹塑性时程分析。这类创新性的解决方案不仅解决了项目实际功能需求,也彰显了设计团队对细节把控和技术应用的高度重视。
设计对被转换柱的柱脚截面进行加强,增强节点区的刚度和承载力,并进行了节点有限元分析
从超高层塔楼到低密度历史保护别墅区,翠湖天地六期展现了卓越的设计理念和技术实力。通过精细的城市设计、创新的结构解决方案以及对细节的精心打磨,
打造了一个既具有文化底蕴又充满现代活力的多元化社区。
展望未来,天华将在城市更新背景下的人居建筑设计中进行更多的探索与尝试,在现代主义的纯粹精神与在地性之间找到平衡,力求人、建筑与环境和谐发展的愿景,营造面向未来的全新人居生活方式。
KPF(前期概念规划;超高层塔楼外立面方案设计及商业方案设计(概念至扩初设计)
样板间艺术合作 | 当代唐人艺术、Objective Gallery
Chris Shao Studio LLC 召禾室内设计
2017年,召禾(Chris Shao)在纽约曼哈顿成立了Chris Shao Studio,以此为伊始展开了他的设计之旅,后于2018年,Chris回国并在中国上海开设了第二间设计工作室。工作室的作品充满自然主义与折衷主义兼收并蓄的气息。英国工艺美术运动先驱William Morris“忠于材料特质”的宗旨对工作室有着很深的影响,由此,工作室的设计团队提出了挖掘当代空间设计中的新感受:不做作、无拘无束、自由奔放。工作室将这样的设计理念发挥在高端住宅与酒店项目之中,研究家具设计和装饰物之间的关系,寻找奢华与简约之间的平衡,在历久弥新的经典格调中融入前卫的元素。
Every project is a topic and discussion at Chris Shao Studio, one steeped in research.
The historical, social, and cultural becoming the foundations of each concept. Occupying a place in-between, Chris Shao Studios embrace of duality has quickly become their signature: classic/contemporary, art/design, East/West, old/new. By fusing the unexpected, the beautiful, and the playful, they articulate a newfound language of interior architecture bespoke to their clients.
Est. 2017, the studio has garnered international acclaim for its treatment of design details, the great and granular are met with identical care and consideration in projects of all sizes and scales. Balancing every surface, material, accent, and object to create the maker’s mark of their work; mirroring the ateliers of haute couturier with this zoom-in-zoom-out approach.
Guided by founder Chris Shao, the studio’s designs hold art and design simultaneously. “We give the work context” Shao affirms. The interior designer and gallerist funnels his industry know-how into his studio practice, blurring the lines separating them. Shao opens clients to some of contemporary design’s most notable, facilitating bespoke accents and one-of-one commissions.
Chris Shao Studio develops rooms rich with design integrity; focussing on telling stories and building a world that leaves space for others to fill with their own experiences within it. Honoring the past, advancing the future, and rooting all projects in the expansive worlds of art, design, and the many places in between.
54 West 21st Street, Suite 508, New York, New York 10010
Suhe Haus 3F, 30 Wenan Road, Shanghai, China 200040
,倡导创新、融合、匠意的空间美学,根据业主定制独一无二的美学生活体验
澍田设计团队从概念创意至工艺细节,全方位塑造艺术与功能的结合。澍田设计作品获得法国双面神
Since its founding, Shutian Design has championed innovative, integrated, and craftsmanship-driven spatial aesthetics, customizing unique aesthetic living experiences for clients. From conceptual creativity to detailed craftsmanship, the Shutian Design team meticulously integrates art and functionality. Shutian Designs work has been recognized with numerous international design awards, including the Janus GPDP International Design Award (France), the OPAL London Outstanding Real Estate Award (UK), the IDG International Innovation Design Award, the French Design Award, and the IAA French Design Award.
采集分享
 举报
举报
别默默的看了,快登录帮我评论一下吧!:)
注册
登录
更多评论
相关文章
-

描边风设计中,最容易犯的8种问题分析
2018年走过了四分之一,LOGO设计趋势也清晰了LOGO设计
-

描边风设计中,最容易犯的8种问题分析
2018年走过了四分之一,LOGO设计趋势也清晰了LOGO设计
-

描边风设计中,最容易犯的8种问题分析
2018年走过了四分之一,LOGO设计趋势也清晰了LOGO设计































































































































































