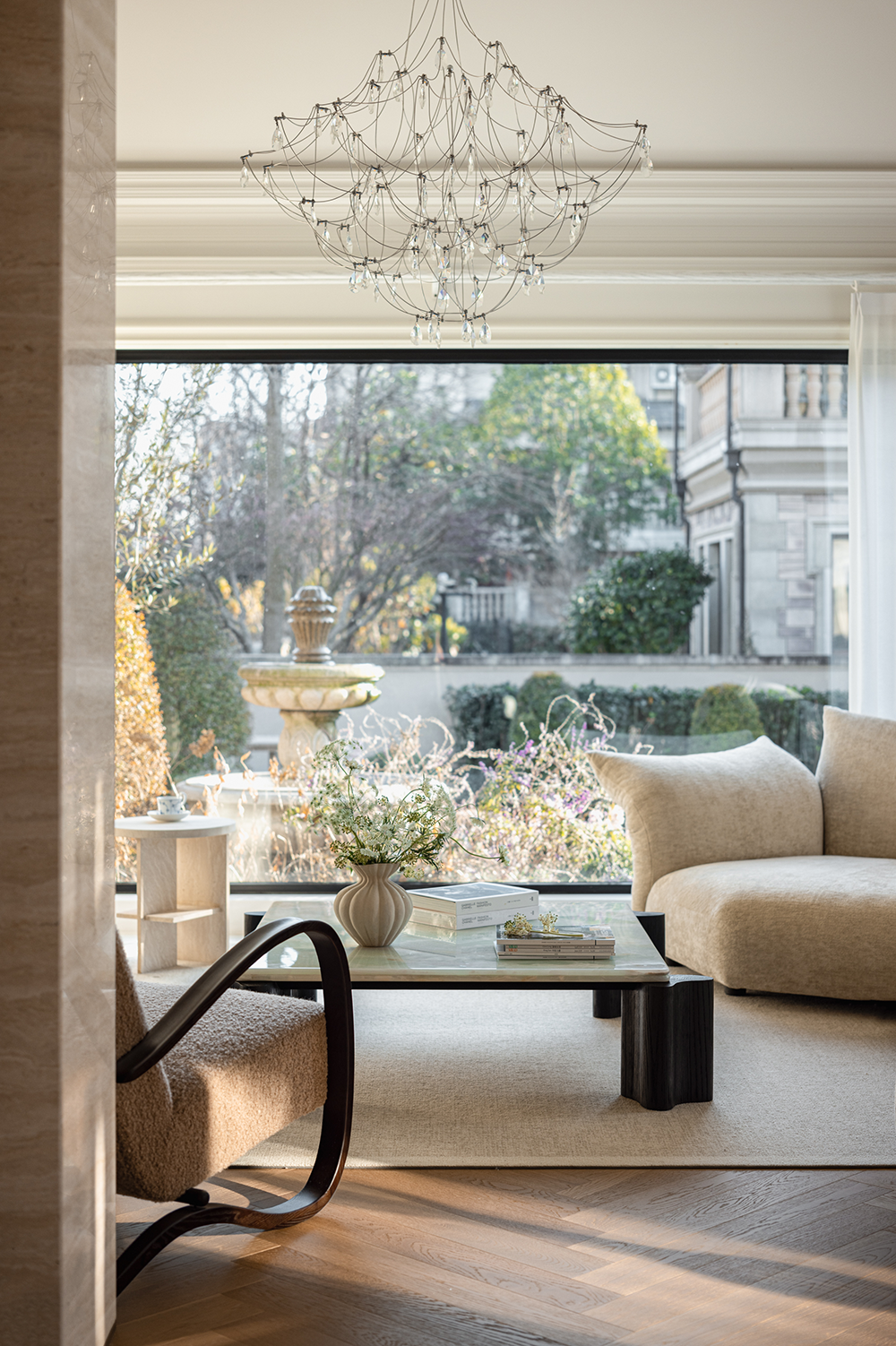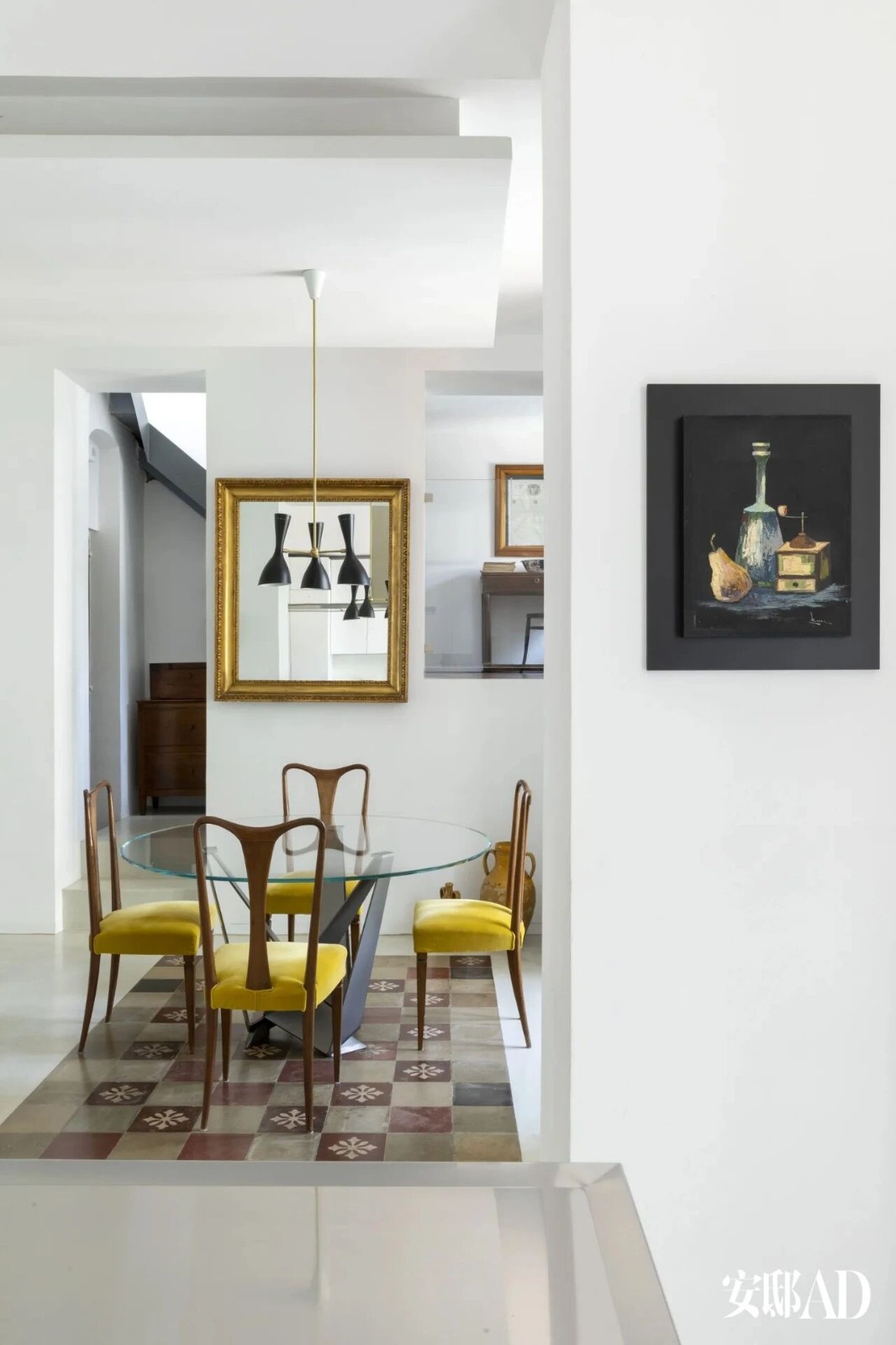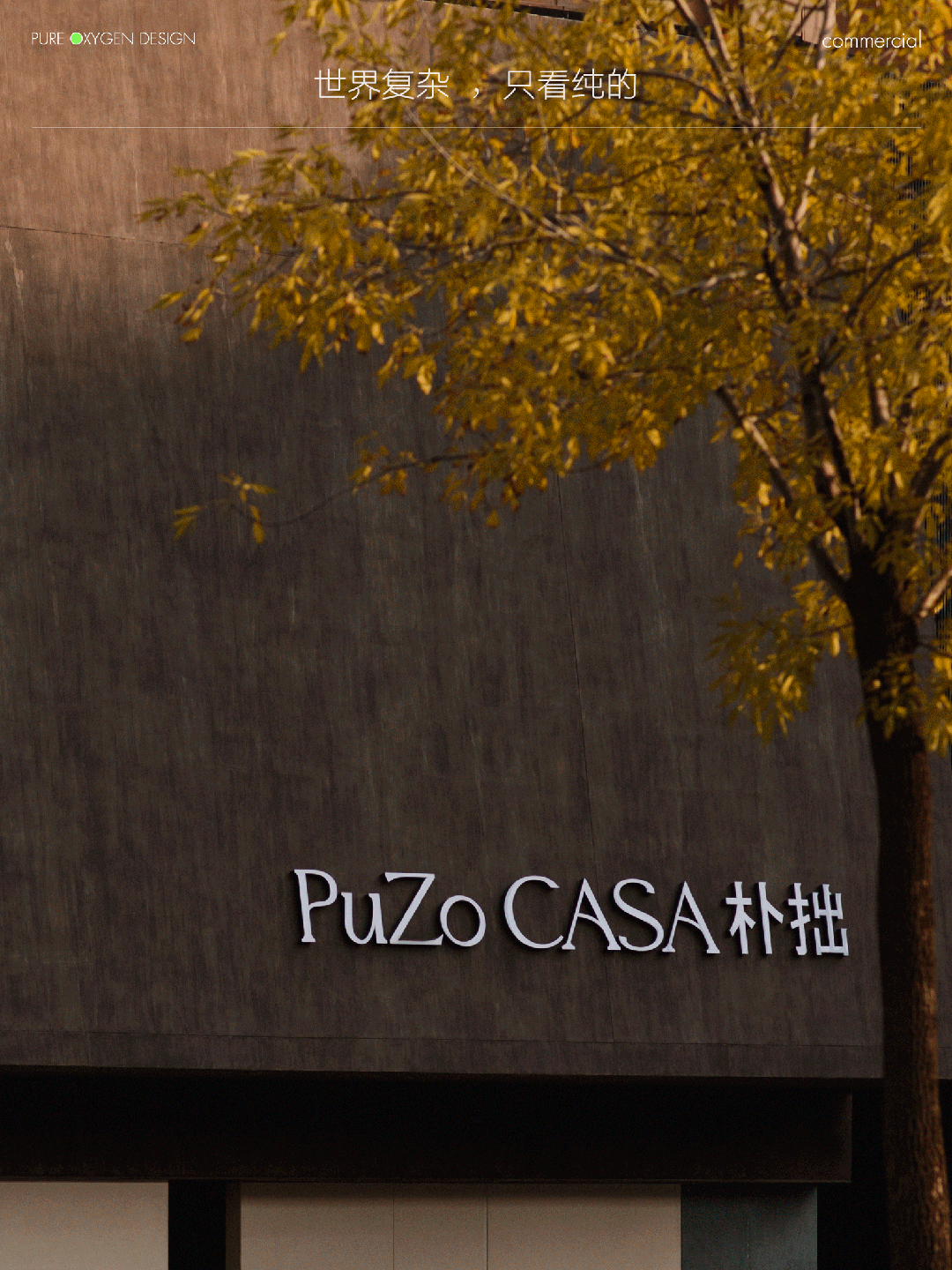新作 Wall Architects • 在功能与美观之间寻找平衡,打造令人瞩目的永恒之作 首
2025-08-11 22:19
“Half of space depends on design the other half is derived from presence and spirit.”
Artisan House位于墨尔本邱园安静的绿树成荫的街道上,是一个精心打造的建筑宣言,平衡了雕塑般的内部、引人注目的立面和与户外的联系。
Befitting its location among the quiet, tree-lined streets of Kew, Melbourne, Artisan House is a carefully crafted architectural statement that balances sculptural interiors, a striking facade and links to the outdoors.
由 Wall Architects 与房主兼建筑商 Gary Li 合作设计的 Artisan House 被设想为一个平衡开放与亲密的地方,现代创新将与传统原则相结合。李解释说:“我们的目标是创造一个艺术画廊之家,在广阔的开放空间与亲密感和与自然的强烈联系之间取得平衡。我们希望游客感受到与艺术、自然环境和完全沉浸式空间的联系。”
Designed by Wall Architects in collaboration with homeowner and builder Gary Li, Artisan House was envisioned as a place that would balance openness with intimacy, where modern innovation would meet with traditional principles.
“The brief was to create an art gallery home that balances expansive open space with a sense of intimacy and a strong connection to nature,” explains Li. “We wanted visitors to feel that connection to art, the natural surroundings and the fully immersive space.”
从街上看,这座房子的立面引人注目,其有节奏的垂直鳍全天都在光影中嬉戏。对称的构图给人一种秩序感,但精致的细节巧妙地打破了这种秩序。Wall Architects的总监Max Lee说:“我们希望在现代和传统的优雅之间创造一种无缝的融合,平衡光线、空间和物质性。” “外观采用经典比例,但结合了垂直鳍等现代元素,将体量划分成更人性化的比例。”
From the street, the home’s facade is striking, defined by its rhythmic vertical fins that play with light and shadow throughout the day.
The symmetrical composition gives a sense of order, but it is subtly broken down by refined detailing.
“We wanted to create a seamless blend between contemporary and traditional elegance, balancing light, space and materiality,” says Max Lee, director at Wall Architects.
“The exterior uses classical proportions but with modern elements, like the vertical fins, to divide the mass into a more human scale.”
踏入内部,内部将外部的力量与温暖温馨的氛围形成对比。材料调色板——天然橡木、微水泥和纹理灰色大理石的混合——经过精心挑选,具有永恒和凝聚力的美学。李说:“我们的想法是让室内感觉柔软而宁静,同时又富有戏剧性。”
Stepping inside, the interiors contrast the strength of the exterior with a warm and welcoming atmosphere.
The material palette – a mix of natural oak, micro-cement and veined grey marble – was carefully selected for a timeless and cohesive aesthetic.
“The idea was to make the interiors feel soft and tranquil while still dramatic,” says Li.
弧形楼梯强化了这一主题,引入了雕塑元素,为空间带来了运动元素。李说:“我们在整个过程中都融入了弯曲的细节,无论是在螺旋楼梯、弯曲的墙壁还是厨房的溅水处,都是为了缓和规模,创造更亲密的体验。”
With its curving form, the sweeping staircase reinforces this theme, introducing a sculptural element that brings an element of movement to the space.
“We incorporated curved details throughout,” says Li, “whether in the spiral staircase, curved walls or the kitchen splashback, to soften the scale and create a more intimate experience.”
空间布局旨在逐步展开,引导游客度过一系列深思熟虑的时刻。从多个房间可以看到中央庭院,这是Artisan House与自然联系的一个组成部分。“我们希望穿过房子的旅程感觉像是一种进步,”李解释道。“从外面看,它显得坚固而僵硬,但当你向内移动时,它会变得柔软。这就是为什么我们引入了这些绿植和分层视角。”
The spatial arrangement is designed to unfold gradually, leading visitors through a series of considered moments.
The central courtyard, visible from multiple rooms, forms an integral part of Artisan House’s tie to nature.
“We wanted the journey through the house to feel like a progression,” explains Lee.
“From the outside, it appears strong and rigid, but as you move inward, it softens. That’s why we introduced these pockets of greenery and layered perspectives.”
该项目强调了空间排序的重要性,其中通过Artisan House的移动被优先考虑。李说:“其中一个关键想法是创造一种旅行感。”。“从入口到起居区,再到更私人的住所,这些空间逐渐显露出来,让人有机会发现和反思。”
The project highlights the importance of spatial sequencing, where movement through Artisan House has been prioritised.
“One of the key ideas was to create a sense of journey,” says Lee.
“From the entry, through the living areas and into the more private quarters, the spaces reveal themselves gradually, allowing for moments of discovery and reflection.”
这种关注程度延伸到更精细的细节,例如集成照明,它在塑造家庭氛围方面起着核心作用。“我们使用嵌入式LED照明来突出墙壁和楼梯的弯曲,”李说。“这很微妙,但它增强了室内的雕塑感,并为强烈的建筑线条增添了一层柔软感。”
This level of attention extends to the finer details, such as integrated lighting, which plays a central role in shaping the home’s ambience.
“We used recessed LED lighting to highlight the curvature of walls and staircases,” says Li. “It’s subtle but it enhances the sculptural nature of the interiors and adds a layer of softness to the strong architectural lines.”
在家具方面,雕塑作品,如Daniel Boddam引人注目的Wave沙发,补充了流畅的设计语言,而Armadillo的Eden Verona地毯则引入了柔和自然的色调。艺术品,如海伦·雷蒙德的《Lumenem》,挂在入口处,有助于营造一种平静、画廊般的氛围。“入口附近的一件艺术品实际上反映了前门的形状,”李说。“这是一个无意但恰当的巧合,强化了家的总体主题。”
In terms of furnishings, sculptural pieces, like Daniel Boddam’s striking Wave sofa, complement the fluid design language, while Armadillo’s Eden Verona rug introduces a soft, natural tone.
Artwork, such as Lumenem by Helen Redmond, which hangs at the entry, helps to create a calm, gallery-like atmosphere throughout.
“One of the artworks near the entry actually mirrors the form of the front door,” says Li. “It was an unintentional but fitting coincidence that reinforced the home’s overarching themes.”
除了美学,Artisan House也是一项工程壮举。围绕前入口的七米高的无框玻璃创造了一种漂浮的效果,而关键区域没有可见的结构支撑有助于增强开放感。李说:“这个项目有很多结构上的复杂性,必须精确地解决。从照明的放置到材料的对齐,每个元素都经过了仔细的考虑。”
Beyond aesthetics, Artisan House is also a feat of engineering. The seven-metre-high frameless glass that surrounds the front entry creates a floating effect, while the absence of visible structural supports in key areas helps to amplify the sense of openness.
“There was a lot of structural complexity in this project that had to be resolved with precision,” says Li. “Every element was carefully considered, from the placement of lighting to the alignment of materials.”
可持续性在房屋的设计和建造中也发挥了作用,精心挑选材料,并在整个过程中集成了节能系统。李说:“我们希望房子既美观又负责任。高性能的玻璃、自然通风和智能照明系统确保了房子既优雅又高效。”
Sustainability also played a role in the home’s design and construction, with careful material selection and energy-efficient systems integrated throughout.
“We wanted the house to be both beautiful and responsible,” says Li. “High-performance glazing, natural ventilation and smart lighting systems ensure that the home is as efficient as it is elegant.”
Artisan House既是其背景的反映,也是一个在工艺方面突破界限的项目。李说:“邱园是一个以历史悠久的住宅和现代建筑而闻名的郊区。”。“我们希望这座房子在承认传统的同时,也能拥抱现代、不断发展的设计感。”其结果是,这座住宅自信地坐落在周围的环境中,在传统和当代精确之间创造了一种对话。
Artisan House is both a reflection of its context and a project that pushes boundaries in terms of craftsmanship.
“Kew is a suburb known for historical homes and contemporary architecture,” says Lee.
“We wanted this house to acknowledge that heritage while embracing a modern, evolving design sensibility.” The result is a dwelling that sits confidently within its surroundings, creating a dialogue between tradition and contemporary precision.
对于建筑师和建筑商来说,这个项目是一个深度协作的过程。“这是一次独特的体验,”李指出。“与Max密切合作意味着我们可以在现场细化细节,确保一切与最初的愿景保持一致。这不仅仅是建造一座房子,而是精心打造一些有意义的东西。”
For both architect and builder, this project was a deeply collaborative process.
“It was a unique experience,” notes Li. “Working so closely with Max meant we could refine details on-site and make sure everything aligned with the original vision. It was about more than just building a house – it was about crafting something meaningful.”
最终,Artisan House的设计兼顾了功能和美观;这是一个艺术和建筑无缝融合的地方。“我们想创造一些感觉永恒的东西,”李说。“一个不仅在视觉上引人注目,而且与人们如何生活和体验空间有着深刻联系的家。这是关于细节、材料相互作用的方式以及伟大设计所能带来的平静感。”
Ultimately, Artisan House is designed for both function and beauty;
it’s a place where art and architecture come together in a seamless expression.
“We wanted to create something that feels timeless,” says Lee.
“A home that’s not just visually striking but also deeply connected to how people live and experience space. It’s about the details, the way materials interact and the sense of calm that great design can bring.”
从重新构想现有住宅和实现新住宅到总体规划大型多用途住宅社区。
为了在看似简单且经常被忽视的环境中展现美,我们努力创造视觉上有趣且情感上共鸣的空间。
Wall Architects is an architectural and interior design studio located in Melbourne, Australia. Focusing on residential and commercial design; From reimagining existing residences and implementing new ones to overall planning for large-scale multi-purpose residential communities. A curiosity driven and experiential tension is embedded in its architecture. In order to showcase beauty in seemingly simple and often overlooked environments, we strive to create visually interesting and emotionally resonant spaces.
采集分享
 举报
举报
别默默的看了,快登录帮我评论一下吧!:)
注册
登录
更多评论
相关文章
-

描边风设计中,最容易犯的8种问题分析
2018年走过了四分之一,LOGO设计趋势也清晰了LOGO设计
-

描边风设计中,最容易犯的8种问题分析
2018年走过了四分之一,LOGO设计趋势也清晰了LOGO设计
-

描边风设计中,最容易犯的8种问题分析
2018年走过了四分之一,LOGO设计趋势也清晰了LOGO设计









































































































